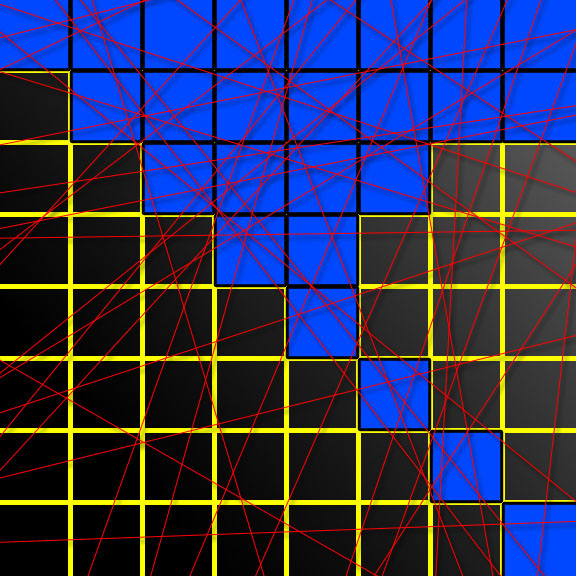To participate in an International Steel Competition a Border Crossing Station was designed. This facility by choice would be placed for the use of three countries; Moldova, Romania, and Ukraine. The building sits land based on the borders of Reni, Ukraine and Giurgiulesti, Moldova; with Romania to the south along the Danube River. To get and understanding of the project the site and countries were initially researched. In these studies analyses of the land, climate, culture, government, demographics, life, and services; were conducted. With this information designs and forms were then produced to start a conceptual construction for the project. In these phases, further understandings of materials grew. Finally, a full project was developed with all drawings and perspectives. Four different presentation boards were created to present the project on individual aspects then placed all together, to display the project at whole.



To begin the project initial diagrams were formed to gather and understanding of movement. The site was evaluated for a degree of traffic and use. Diagrams were then developed to display these findings. Due to the location and scale of Three’s Company, there drew and interest in chaos and light. From there patterns were created to organize the chaos and light variations, to help find options for the form.






A shape was discovered through model explorations and diagrams of light and circulation. The building would take a form of direct angles and curvature. It utilizes two levels to help separate the different methods of transportation and control the chaos. The full south façade of the second level includes the glass curtain wall, this to access natural sunlight and provide views of the Danube River and Romania. The columns provide for the largest and most direct components of the structural system. They cater to the views of the users and form the main points of connection for the beams and trusses. The columns extend vertically at angle then bend at the top to become horizontal for the roof supports, this is much like an upside down ‘L’ form.



The project was titled Three’s Company for its service to three different countries. It utilizes a simple mix of steel, glass, and concrete as the main materials. As well the form of the building is seen in different parts; program, structure, and roof. The construction of the building consumes a combination of steel columns, beams, custom trusses and a distinct large glass curtain wall to the south facade.


The second level of the border crossing facility cantilevers over the first. This to allow the users a view of the multiple areas of station along with the different methods of transportation.




