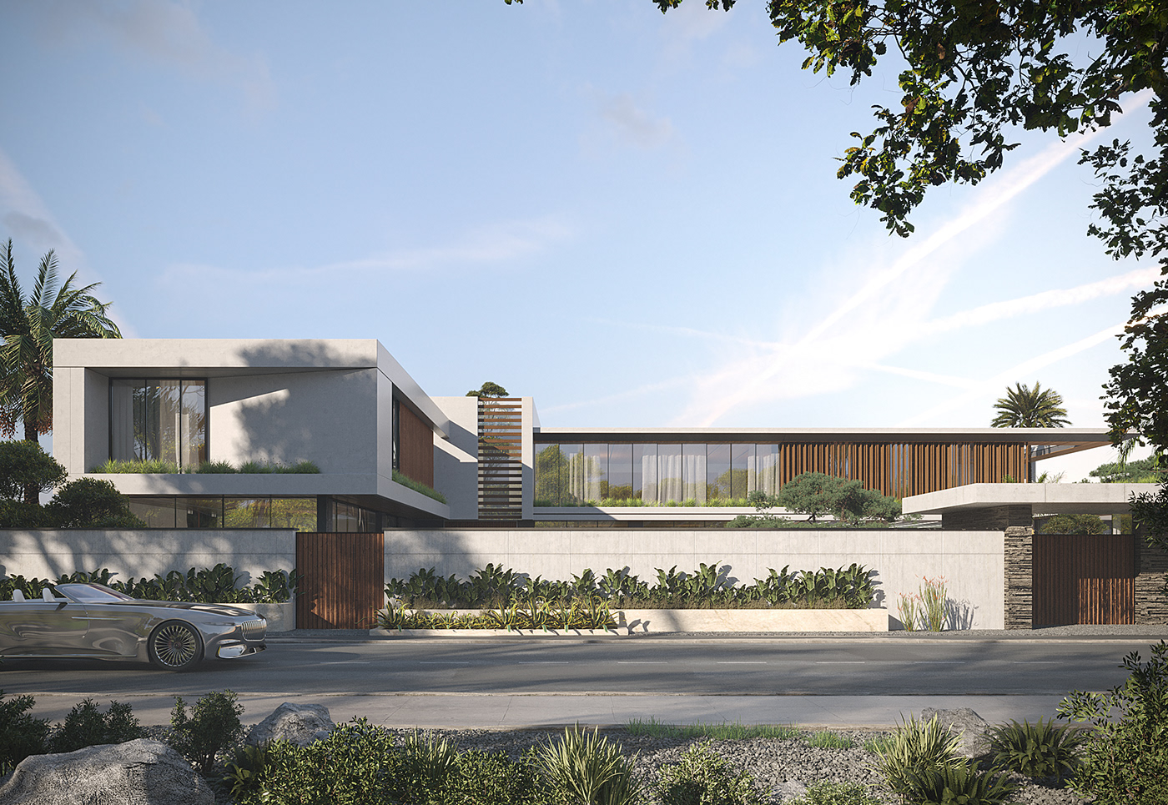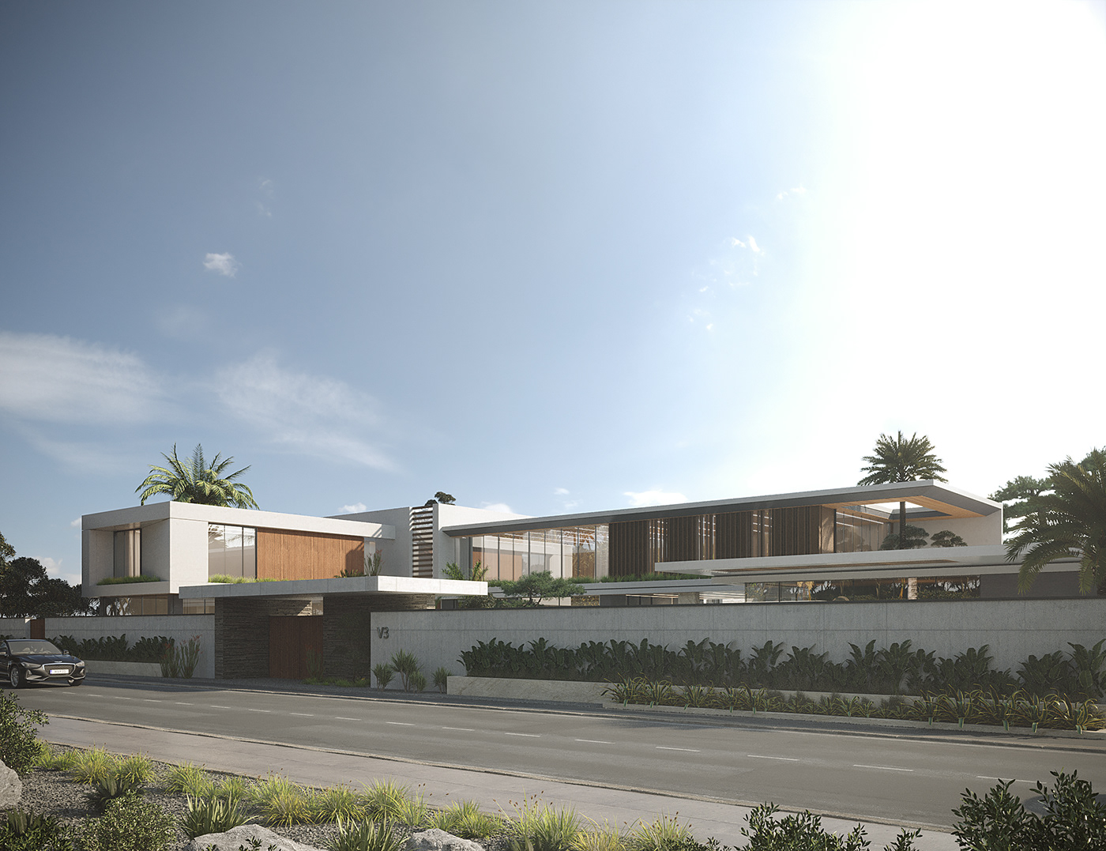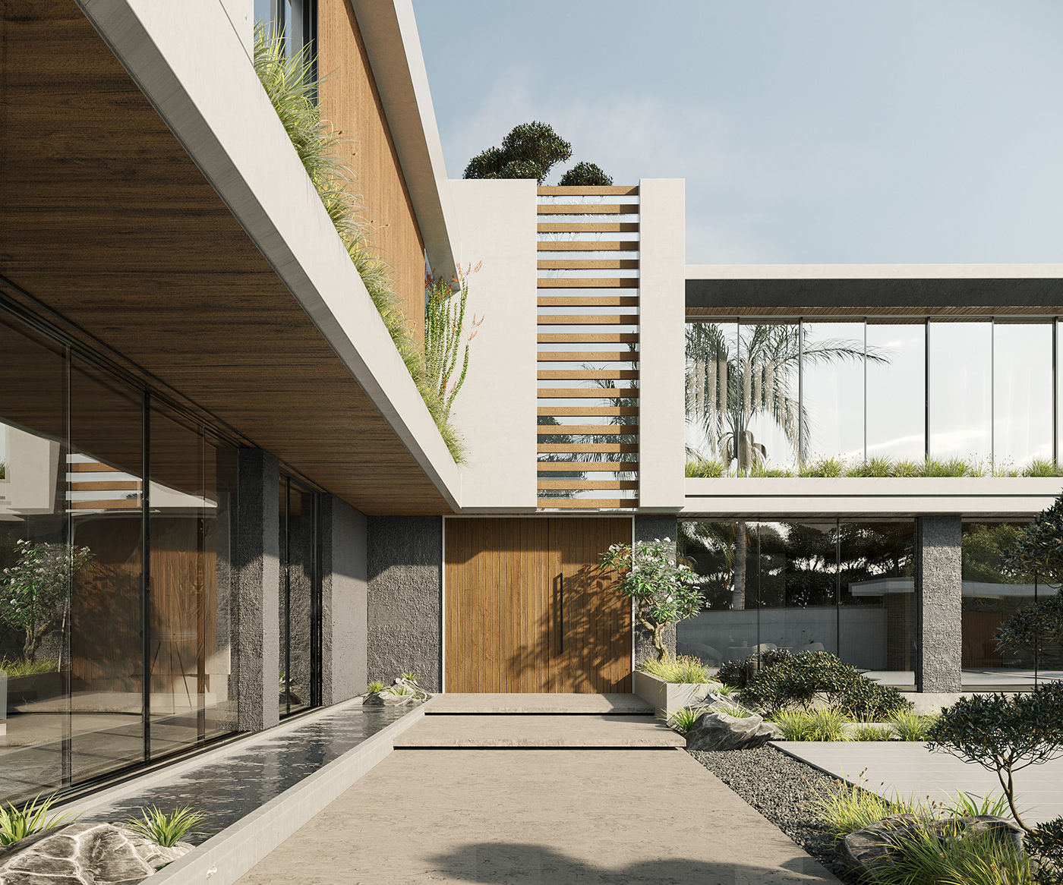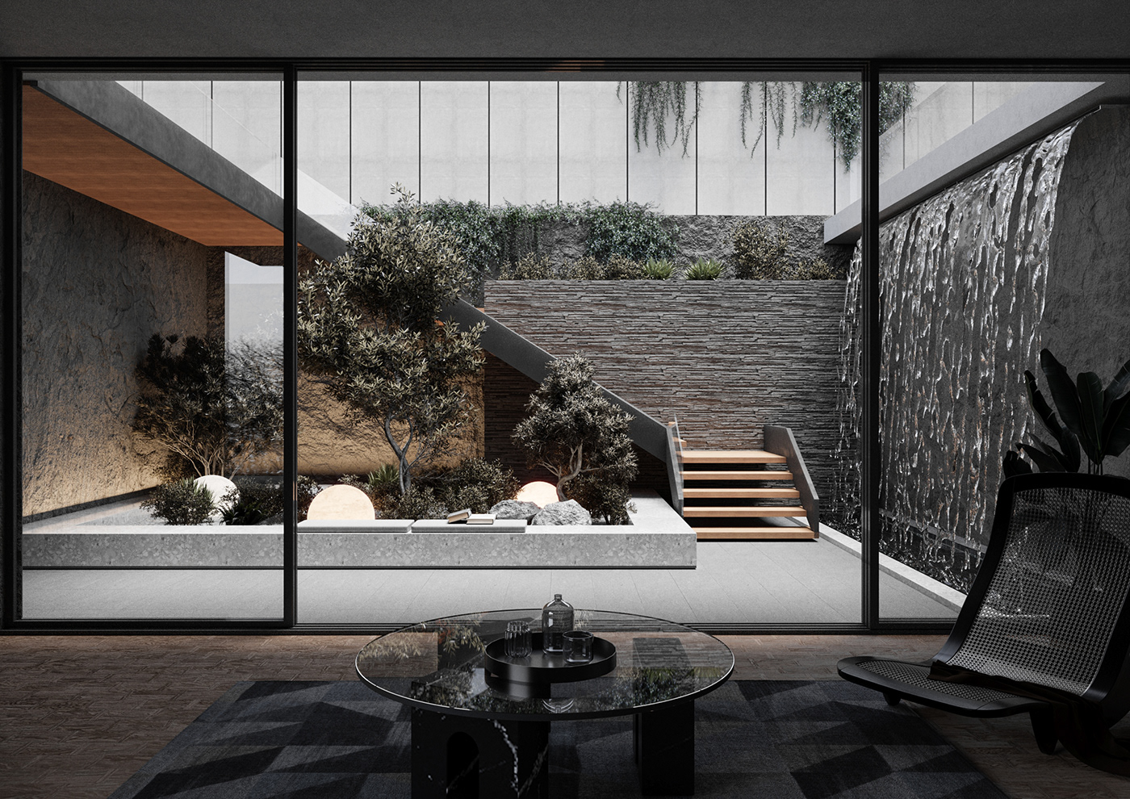ENCLOSED OPEN Villa
ALKHOBAR , KSA
“There’s no peace like the peace of an inner courtyard on a sunny day” Yann Martel
The spatial programme was thus driven by a how the family lives as a daily ritual and how to create deliberate spaces for familial interaction. With this as the primary organiser, the layout for the three-storey house was then made clear with the public zone on the 1st Storey, bedrooms on the 2nd Storey and private family zone on the Attic. Each floor has visual or direct connection to gardens, planters or the surrounding landscape. The 1st Storey Living and Dining space was designed as an uninterrupted and continuous see-through space , then we needed a new challenge feature for the house by creating a waterfall This developed into a cantilevered structure projecting from first floor . A platform on which the living areas and the pool could now be placed. The intention was for this to be visually hovering, giving the smooth travertine block a sense of lightness. The resulting primary spaces are open and transparent and blessed with views of water
Assigned by : MONAD STUDIO
Design Architect : Mohamed Behiry
Design Architect : Mohamed Behiry
visualization : Mohamed Mohsen


























