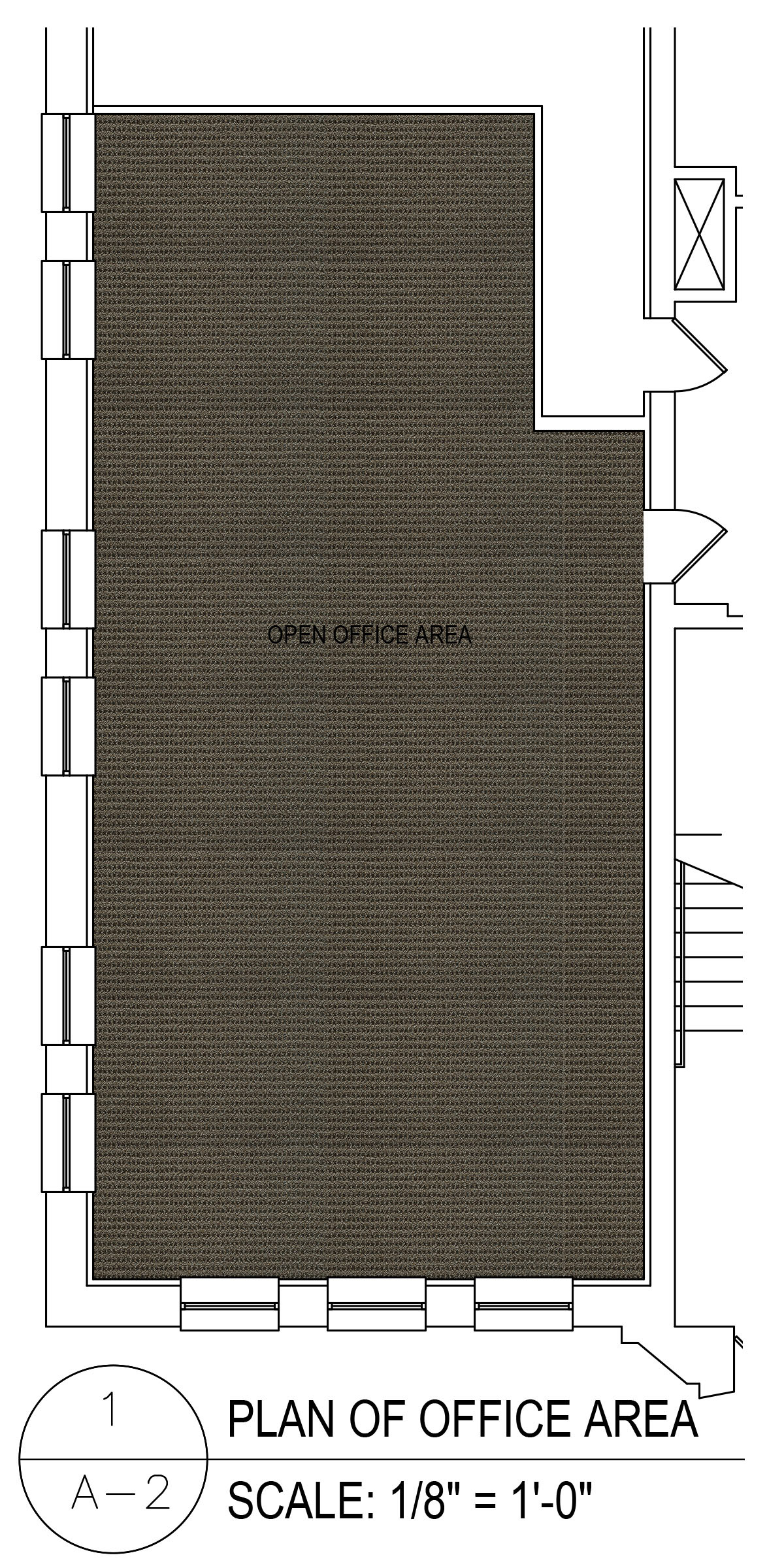This project, for my Textiles and Materials class, was a finish materials presentation in which we were provided with a floor plan of a conference room and office space and had to choose materials based on their uses and properties. We were given specific instructions about what types of materials we could choose (for example, the choice between carpet or wood/stone flooring) and while we were given the furniture selection, we had to choose upholstery fabrics based on their properties (ex. stain resistant fabric used for dining area seating). Additionally, we were required to write up specification sheets for everything we used and budget sheets for both furniture and take-off.

The presentation board with all drawings and textiles. The specification sheets were printed and organized in a separate binder.
TABLE OF CONTENTS
Conference/Dining Area
Office Area
DRAPERY SPECIFICATION AND CALCULATION
Window treatment drawing
Drapery calculation
STONE SPECIFICATION
Stone specification document
VENEER SPECIFICATION
Veneer application drawing
Veneer specification document
ACOUSTIC PANEL DESIGN
Acoustic panel application drawing
OPEN OFFICE CARPET CALCULATION
Installation take-off calculation
FINISH LIST
Finish schedule
UPHOLSTERY LIST
Upholstery schedule
FURNITURE BUDGET
Estimated furniture budget

The rendered floor plan of the main conference room and dining area.

The rendered floor plan of the office area. We were not required to include graphic representation of the workstations on the plan.

We had to find and specify a window treatment for the main windows in the conference room.

A simple specification sheet for the drapery selection, including pricing and calculation of the amount of fabric needed.

A simple specification sheet for the stone countertop selection.

We had to find and specify a wood veneer panel treatment for the wall with the gas fireplace (the left wall on the conference room plan).

A simple specification sheet for the wood veneer paneling.

We had to find and specify an acoustical wall treatment for the wall with the presentation screen (the right wall on the conference room plan).

A simple specification sheet for the carpet selection in the office space (separate from the conference room space) and the take-off calculation.

A simple specification sheet for the walls and floors of the spaces.

A simple furniture specification sheet, including properties of each textile used and pricing.

A simple furniture budget showing the prices of each piece, the amount of fabric needed to upholster each piece, and the combined cost.



