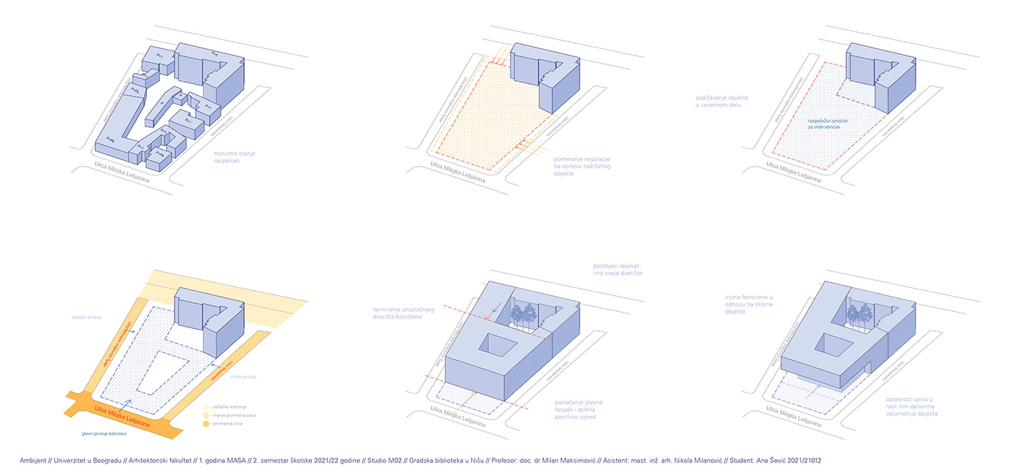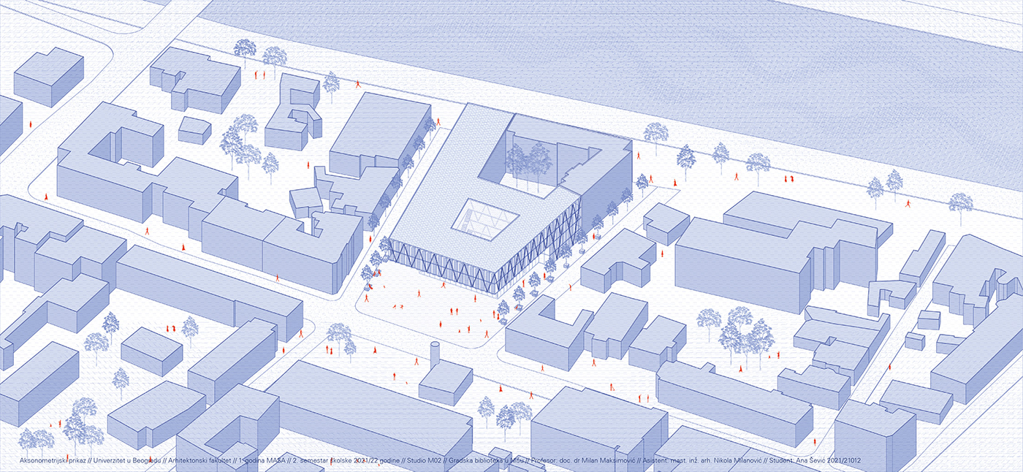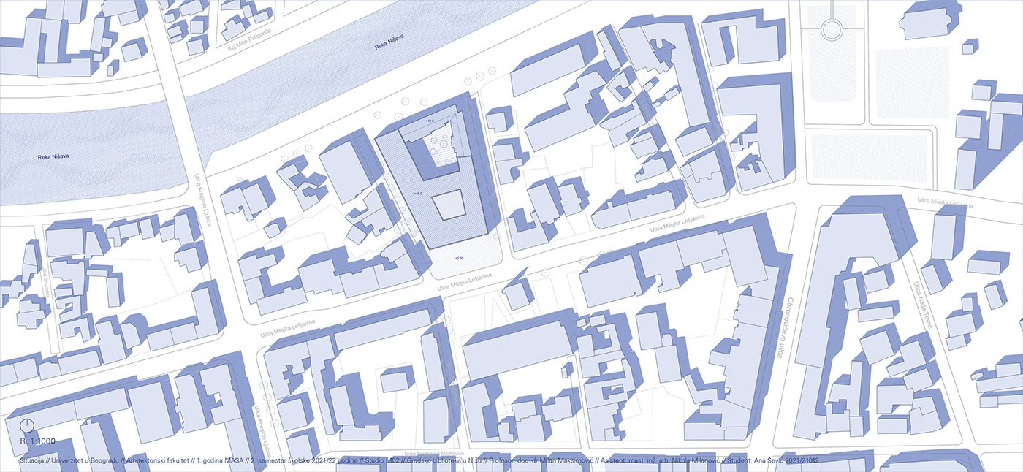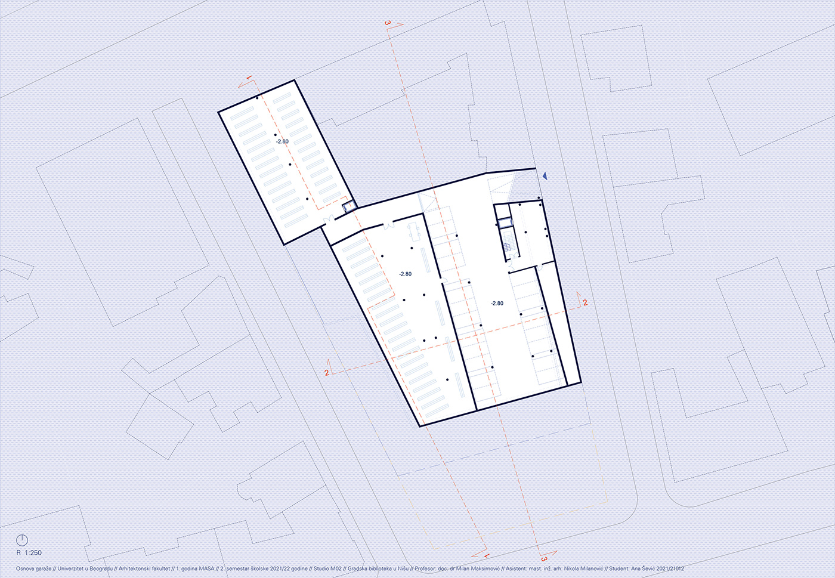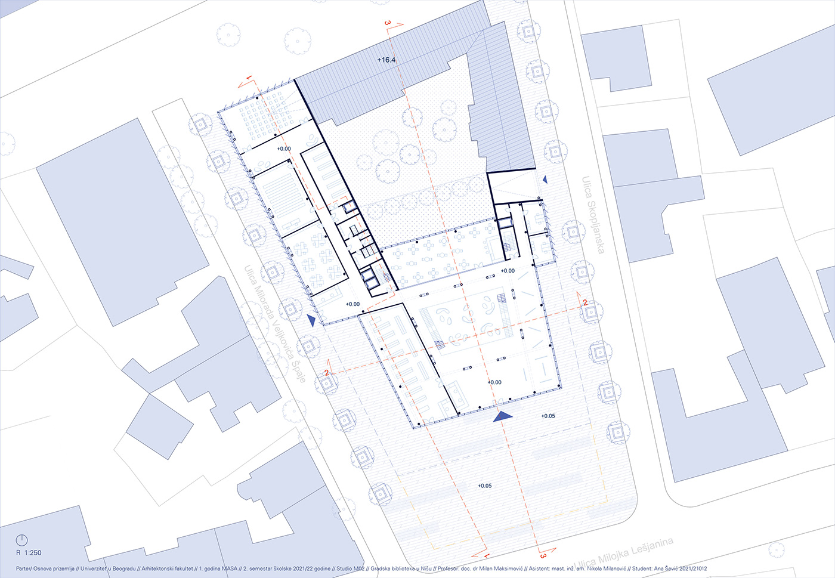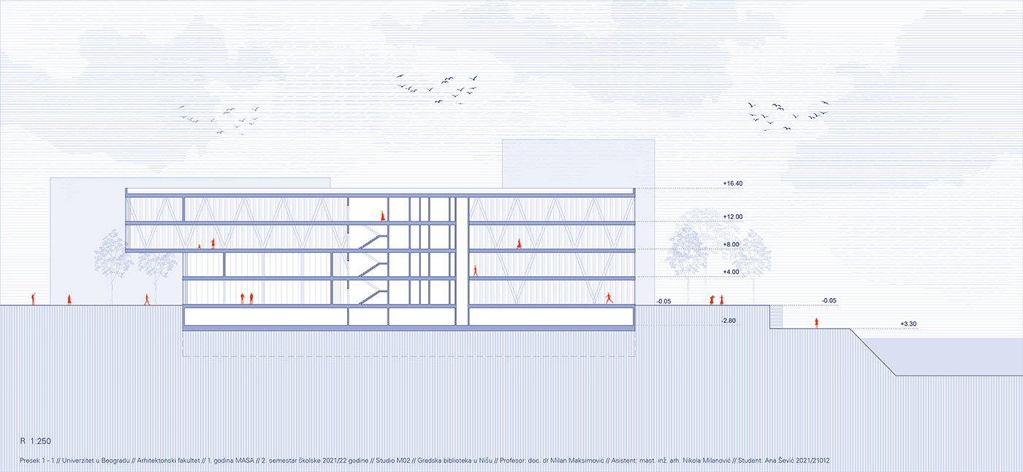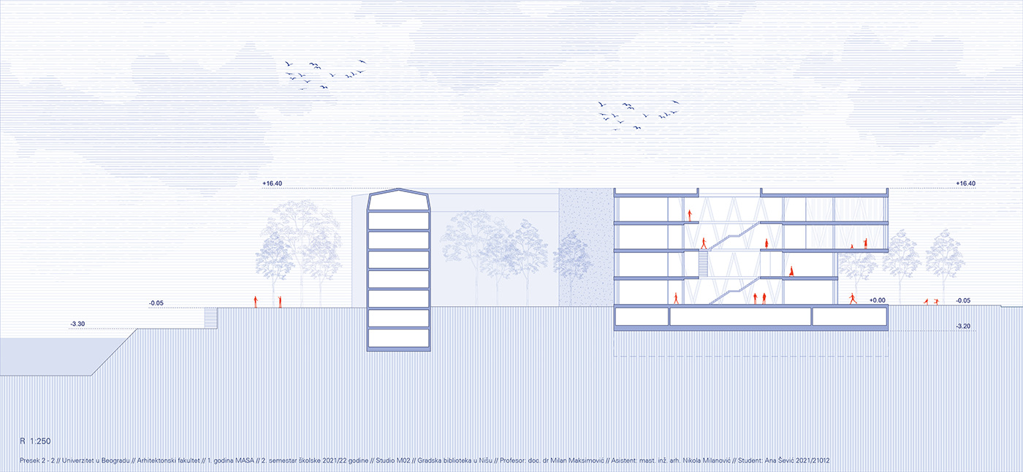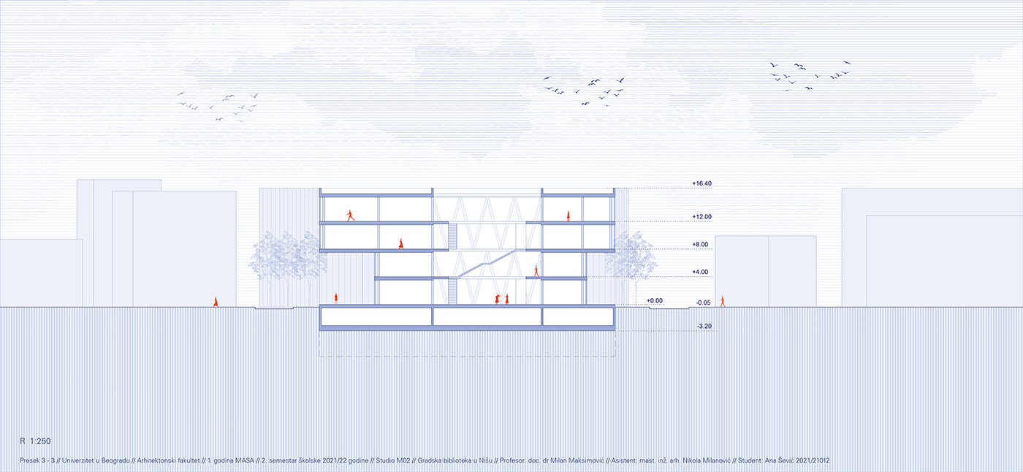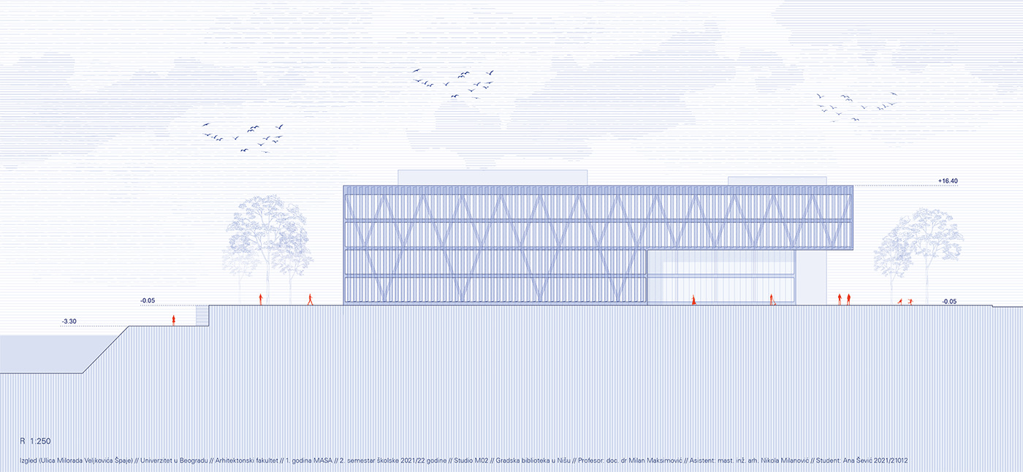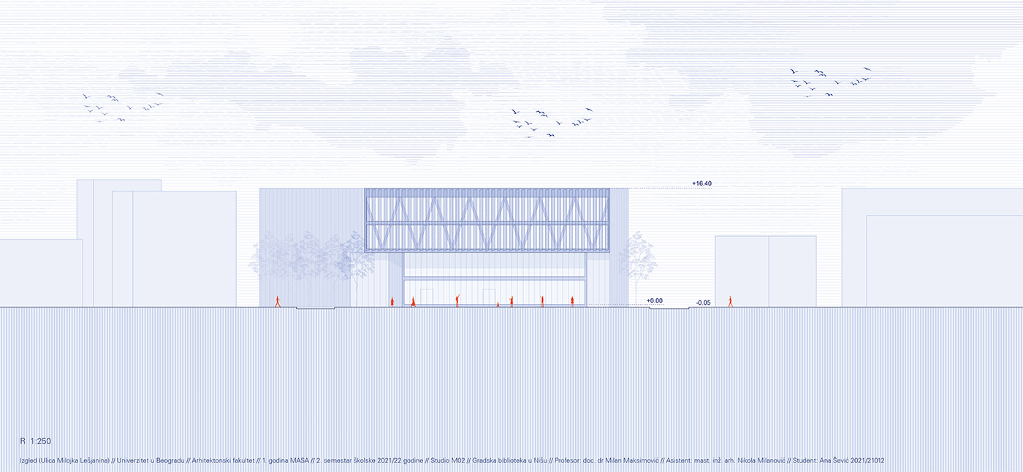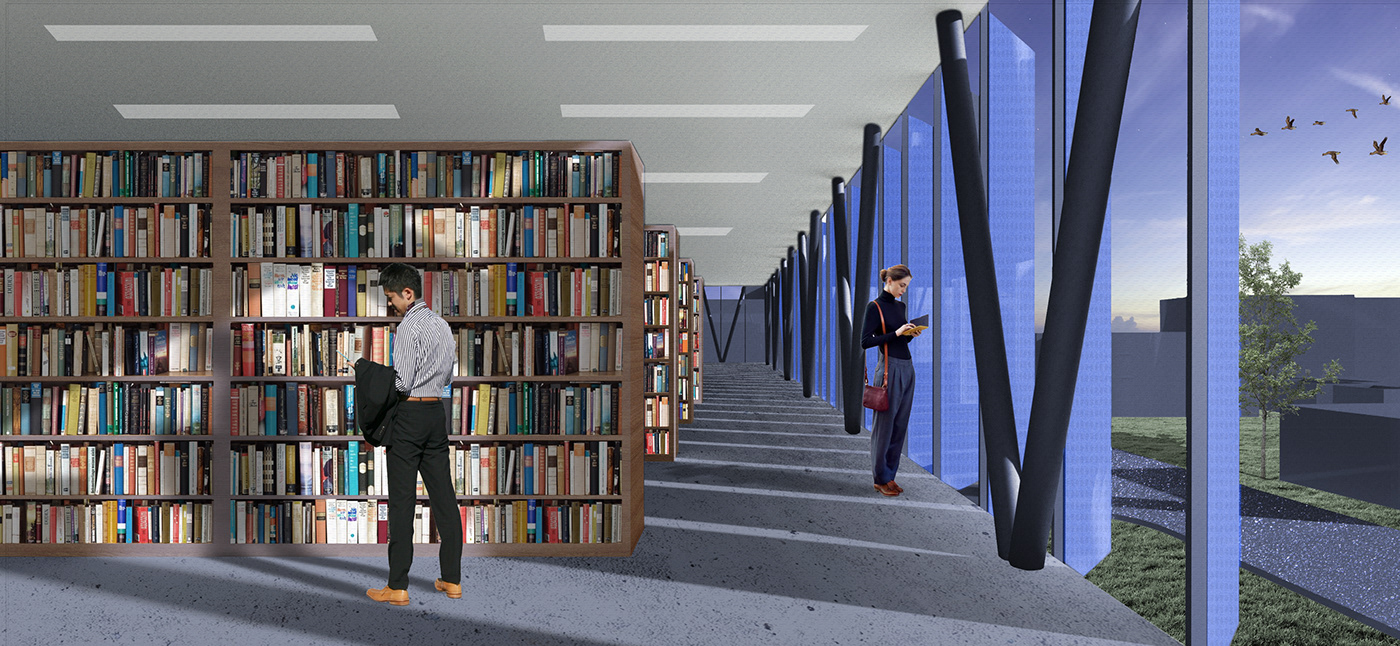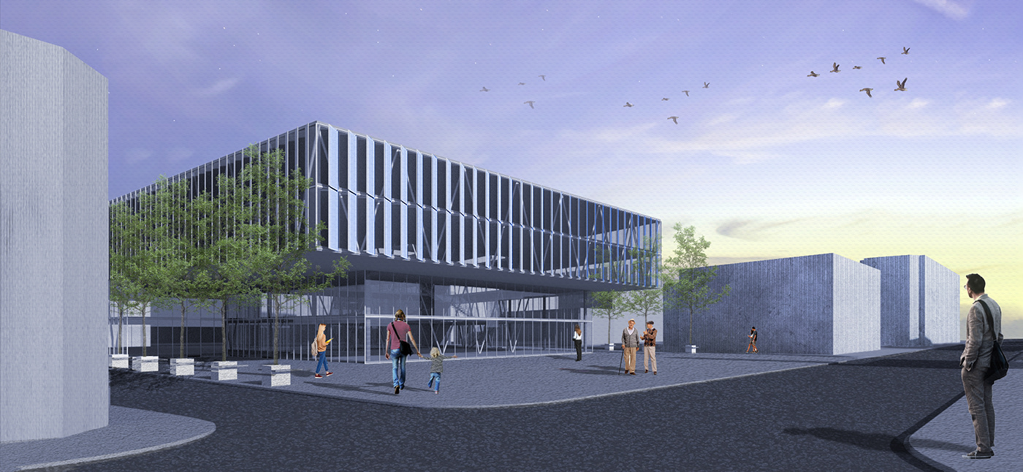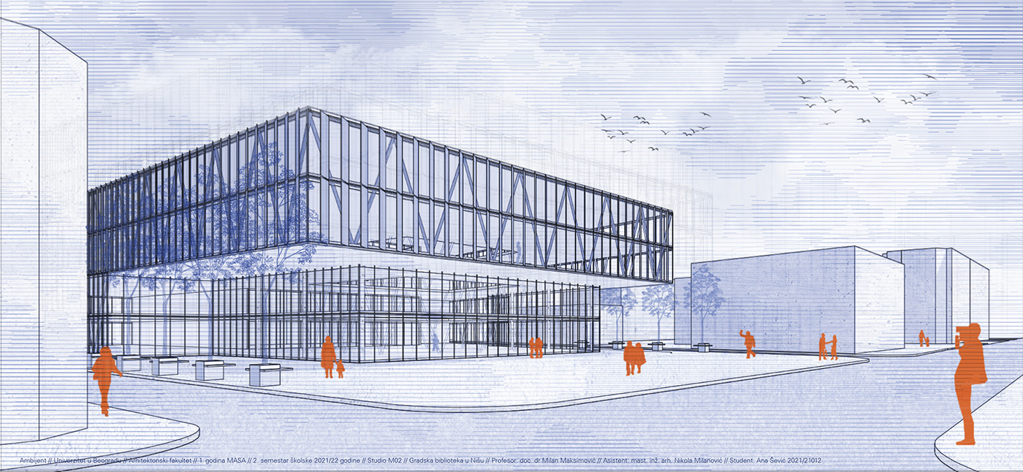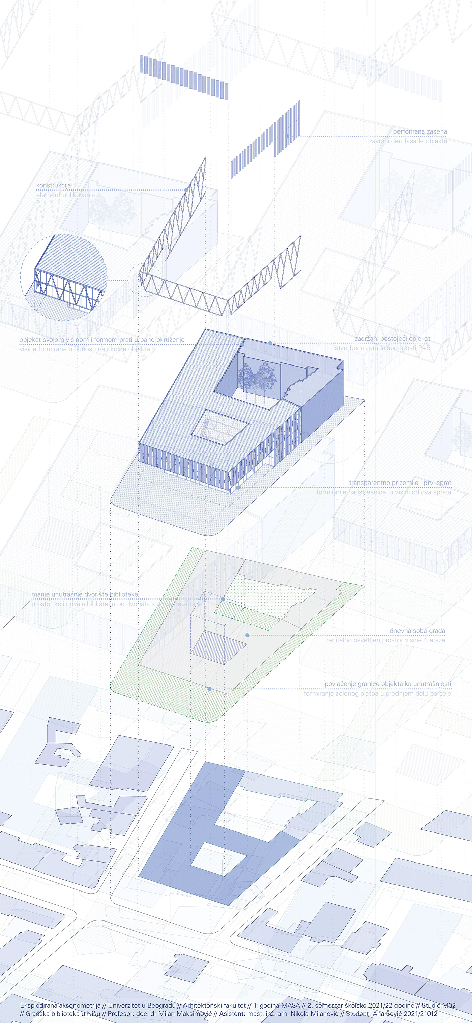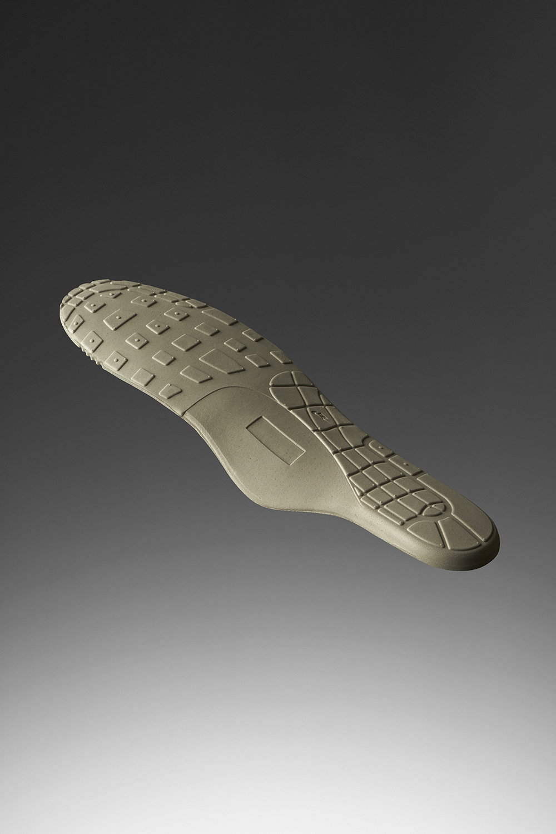University of Belgrade // Faculty of Architecture // 1st year of Master studies //
Studio Project M02 - City Library in Niš, Serbia
Mentorship: dr. Milan Maksimović, assistant professor, arh. Nikola Milanović, assistant
Student: Ana Šević
The location intended for the project task of the city library is characterized by an extremely dense urban matrix and the immediate vicinity of the Nišava river. Wanting to approach the task as realistically as possible, I decided to keep the six-story residential building located in the northern part, after analyzing the quality and importance of the existing buildings on the plot. The preserved building had a great influence on the volume of the library building, because it was necessary to ensure the required visual distance from public to residential purposes. Respecting and following its surroundings, the building forms an inner courtyard with its shape towards the existing building and a green plateau towards the southern access side. Due to the sheer width of the front, a zenithally lit gallery space with vertical communications through all 4 floors was formed in the central part. The ground floor and the first floor were withdrawn, so a spatial grid was applied as a central constructive and design motif on the two upper floors. When it comes to contents, the facility contains all the necessary premises of the city library, and in addition there are numerous complementary contents for the education and development of users.
