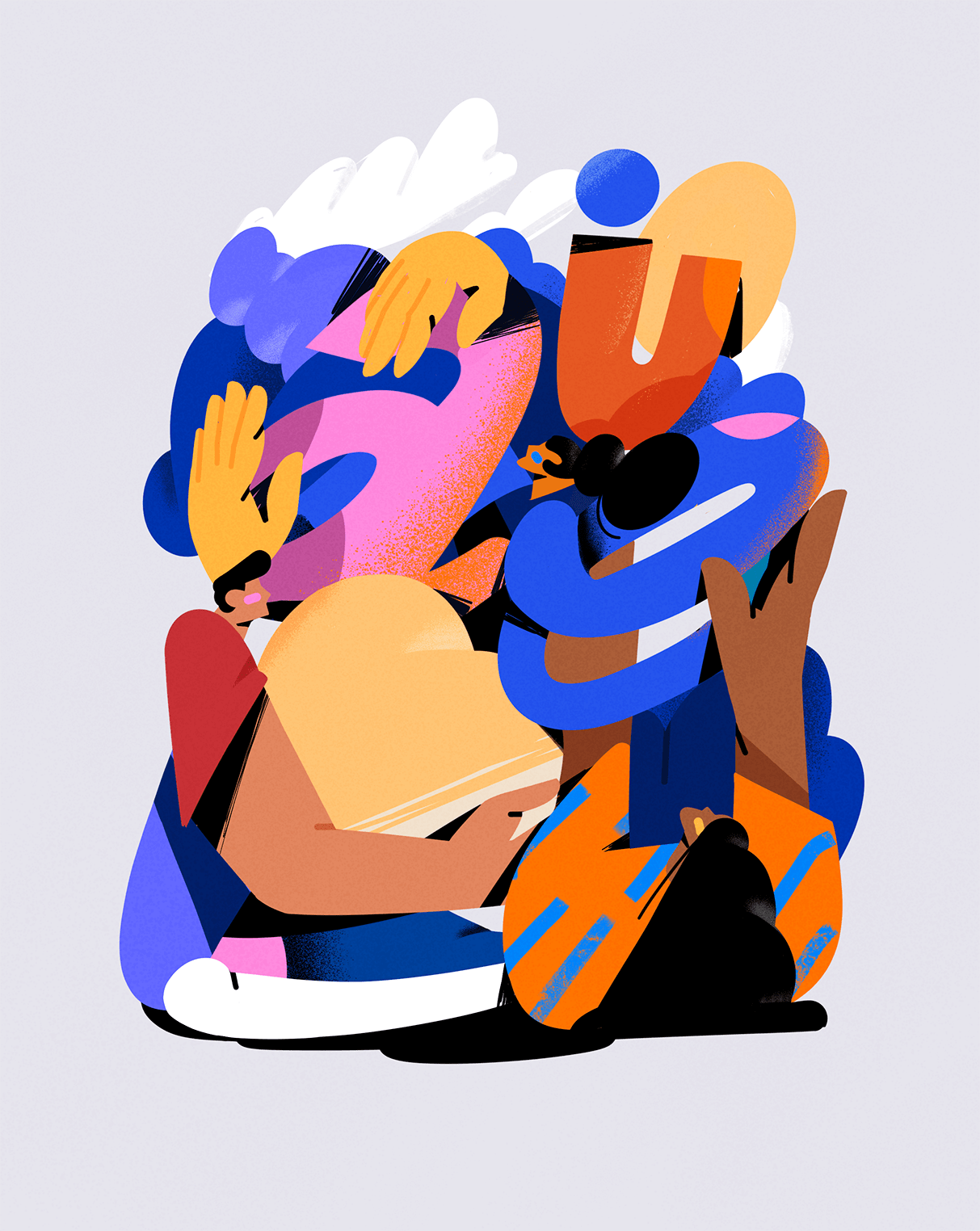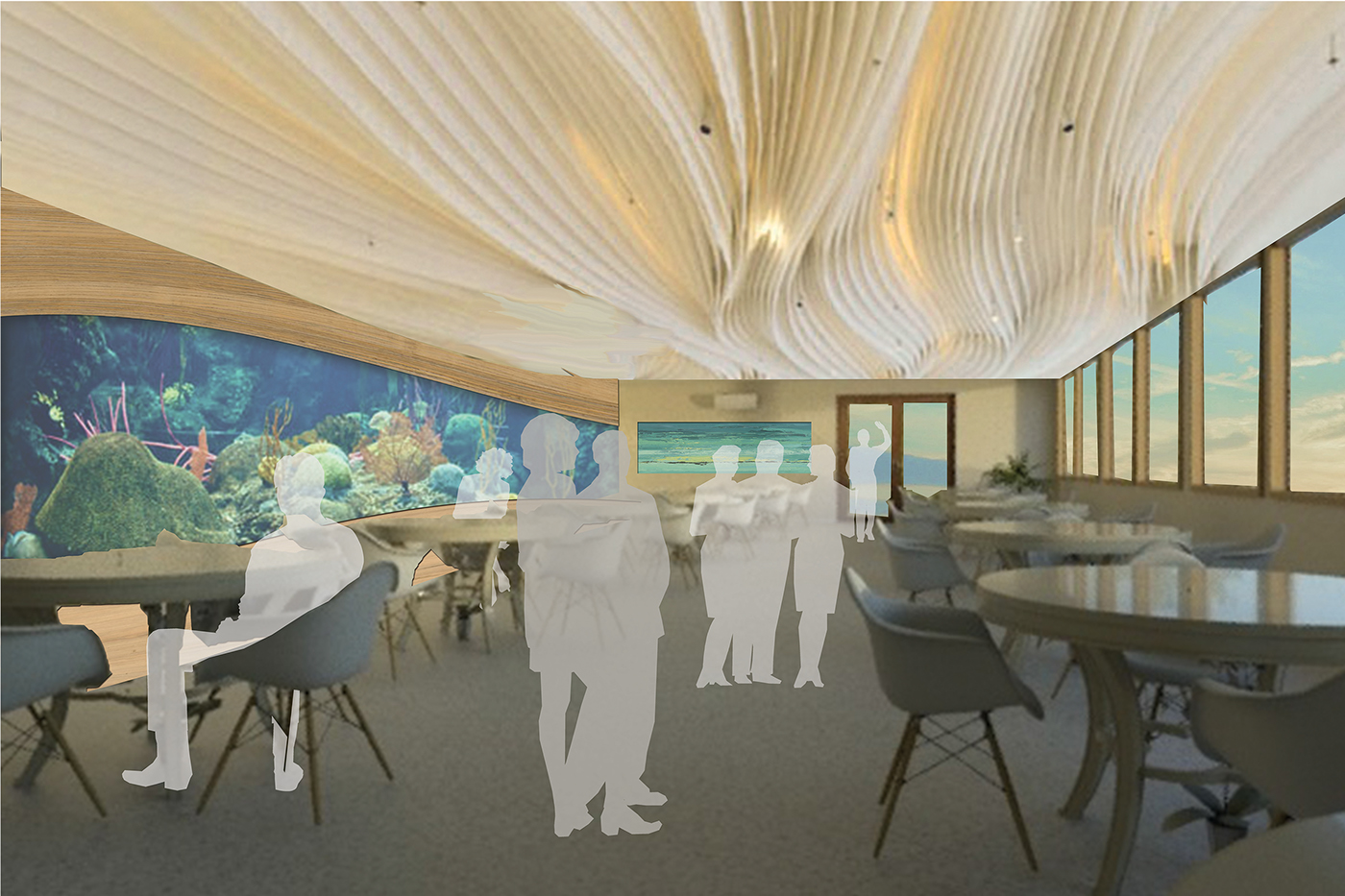
View through the Event Space showcasing the ceiling elements and aquarium
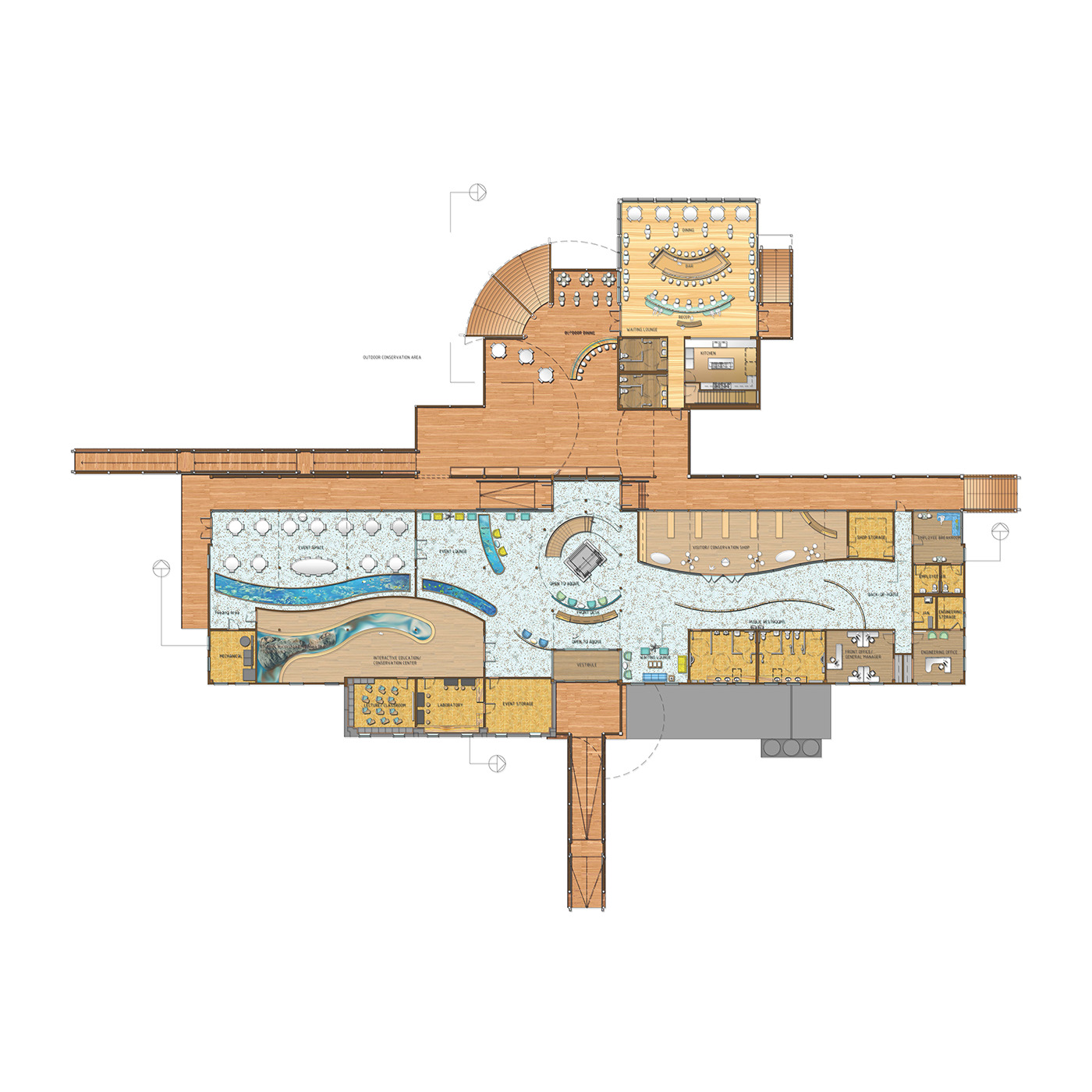
First Floor or Resort Hotel Includes Lobby and Front Desk, Censervation Center and Touch Tank, Classroom and Lab, Event Space, Gift Shop, Public Restrooms and Offices. In the connecting building is the Chesapeake Sails Seafood Restuarant.

Reflected Ceiling Plan of First Floor
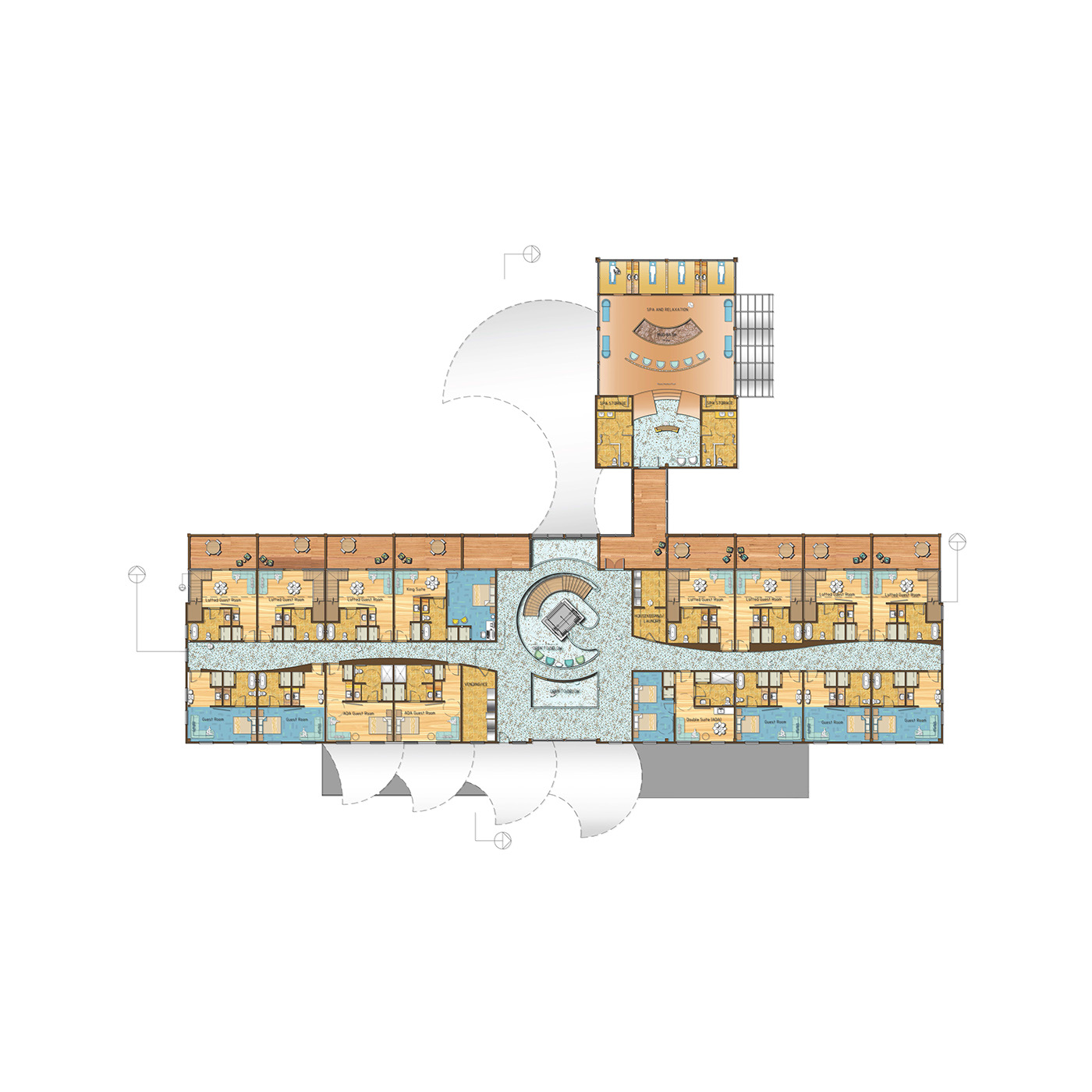
Second Floor of Resort Hotel Includes 7 Lofted Guest Rooms, 1 King Suite, 1 Double Suite, 3 ADA Accessible Guest Rooms, Vending and Ice Area, and Laundry Room. Adjacent building contains the Guest Spa.
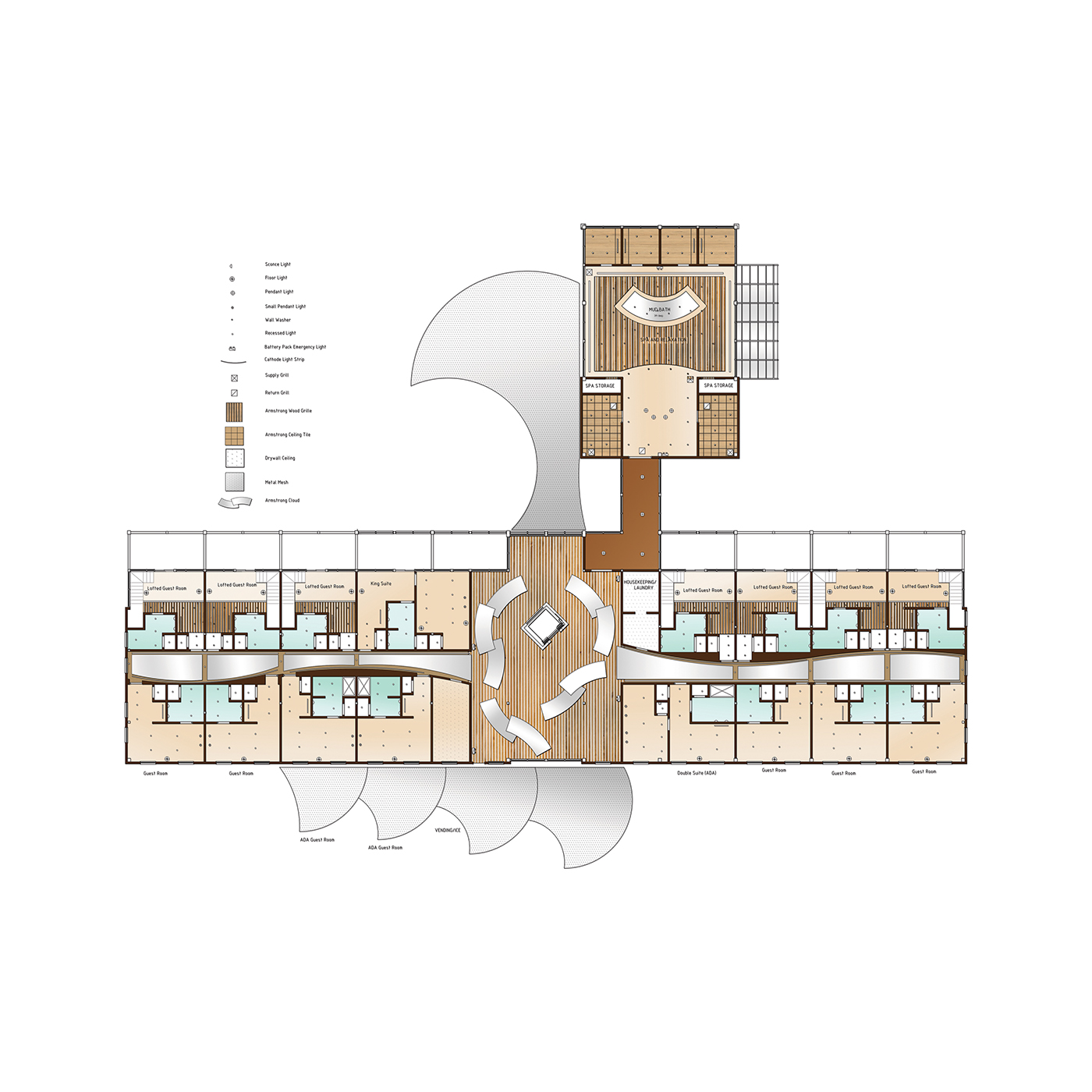
Reflected Ceiling Plan of Second Floor
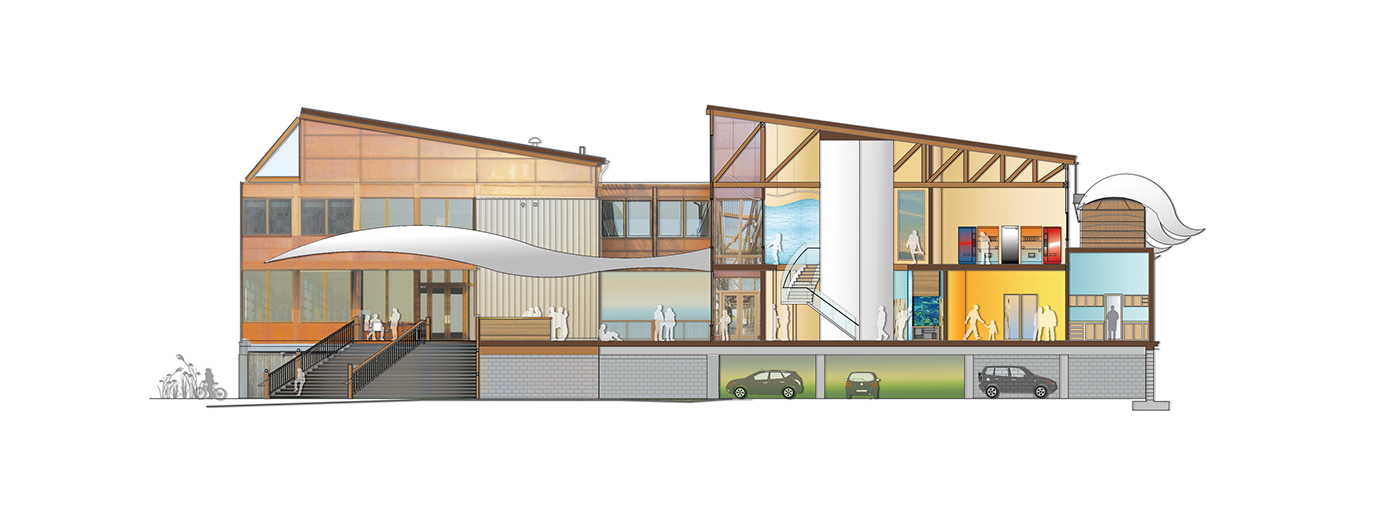
Elevation showing the Outside of the Seafood Restaurant and cutting through Main Building showcasing the Elevator and Stairs, Vending Area and the Conservation Center's Lab

Longitudinal Elevation showcasing the Conservation Center's Touch Tank, the Lobby, the 3Form Partition Between the Gift Shop and the Public Bathrooms on the First Floor and the Corridor to Guest Rooms, the Ceiling Elements, the Elevator and the Lofted Guest Suites on the Second Floor
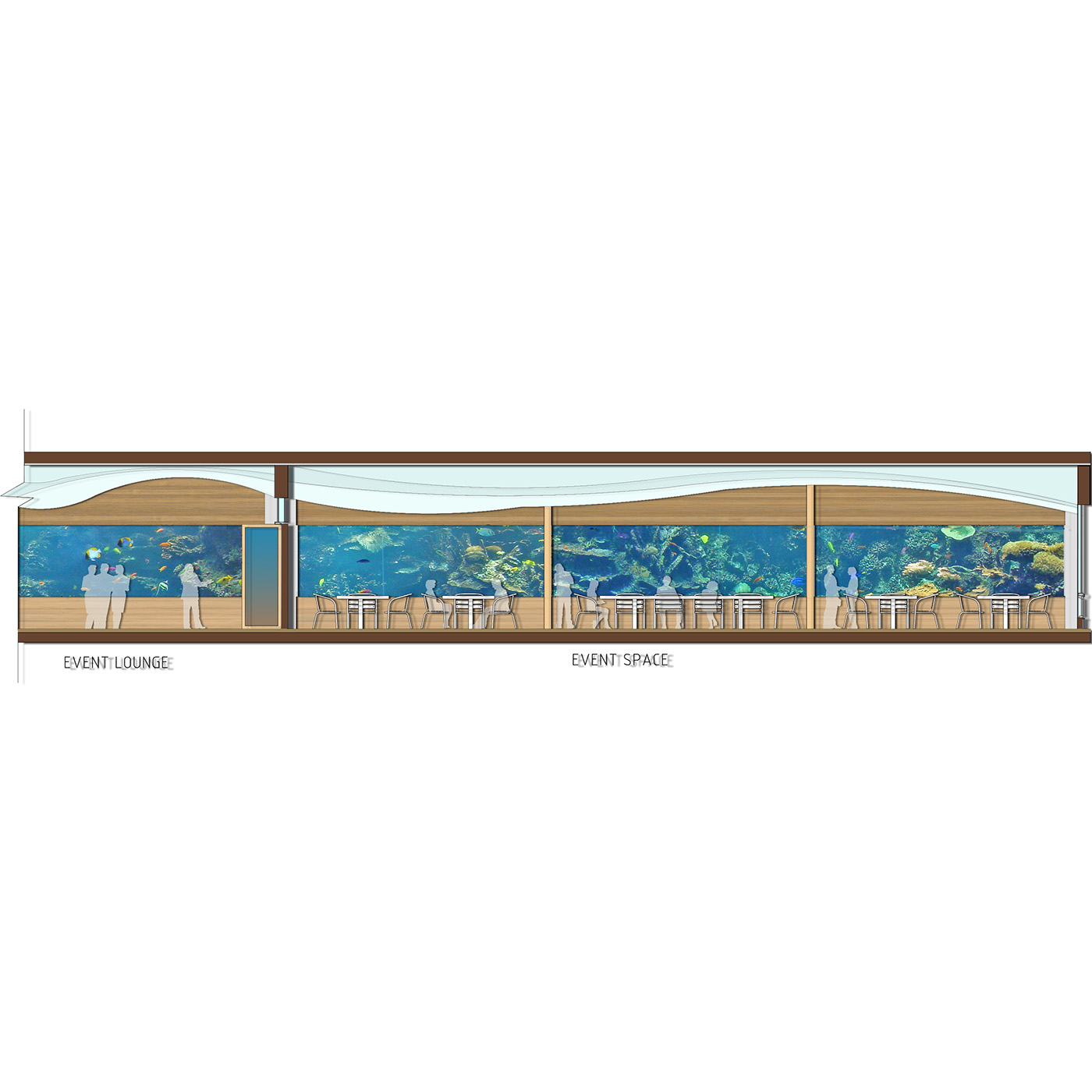
The Ecological Resort is surrounded by the Chesapeake Bay making the watershed a main point of interest for visit. The detail of the Event Space included is to show the magnitude of what sealife can contribute towards an atmosphere drawing more awareness to the Bay.

The design of the Elevator and Stair was to emulate the passage of the sea breezes and the waves of the bay. As the stairs wrap around the elevator shaft, they both serve as a main passage of circulation, carrying guests from the bottom to top of the building.
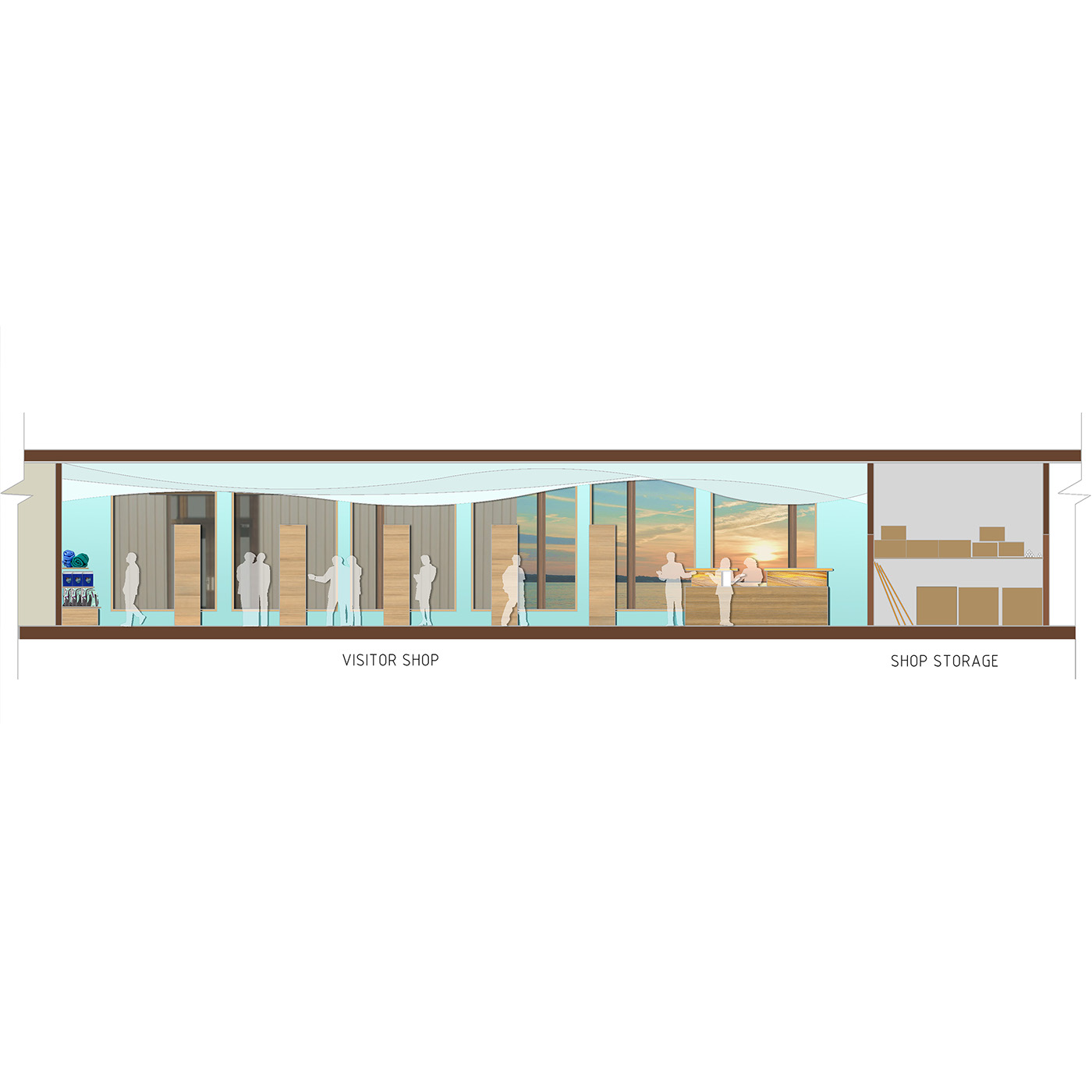
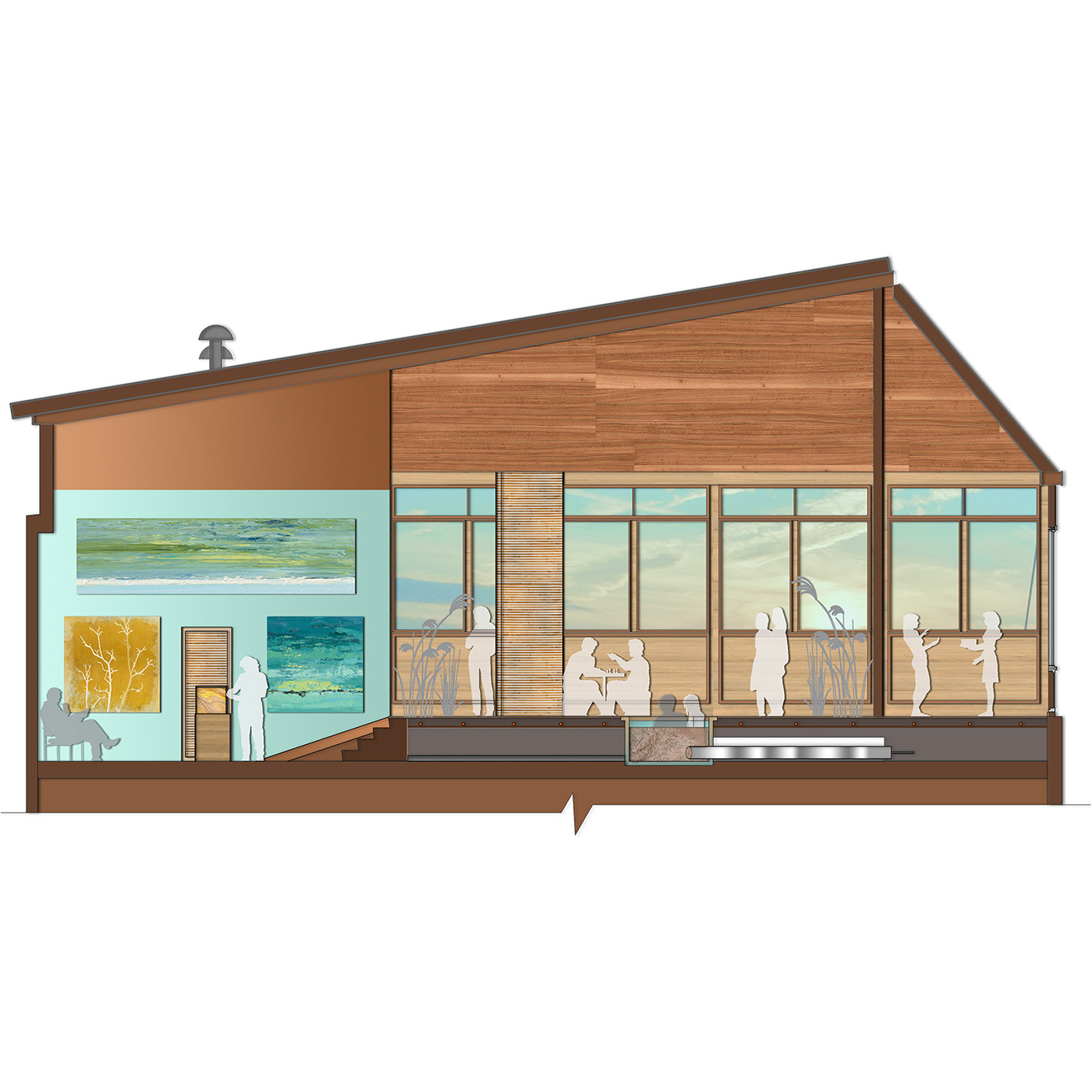
Attracting guests with scenic views of the Chesapeake Bay, the ecological resort's spa becomes a place of rest and relaxation providing private massage rooms, mud bath and general resting areas with recreational games such as chess.
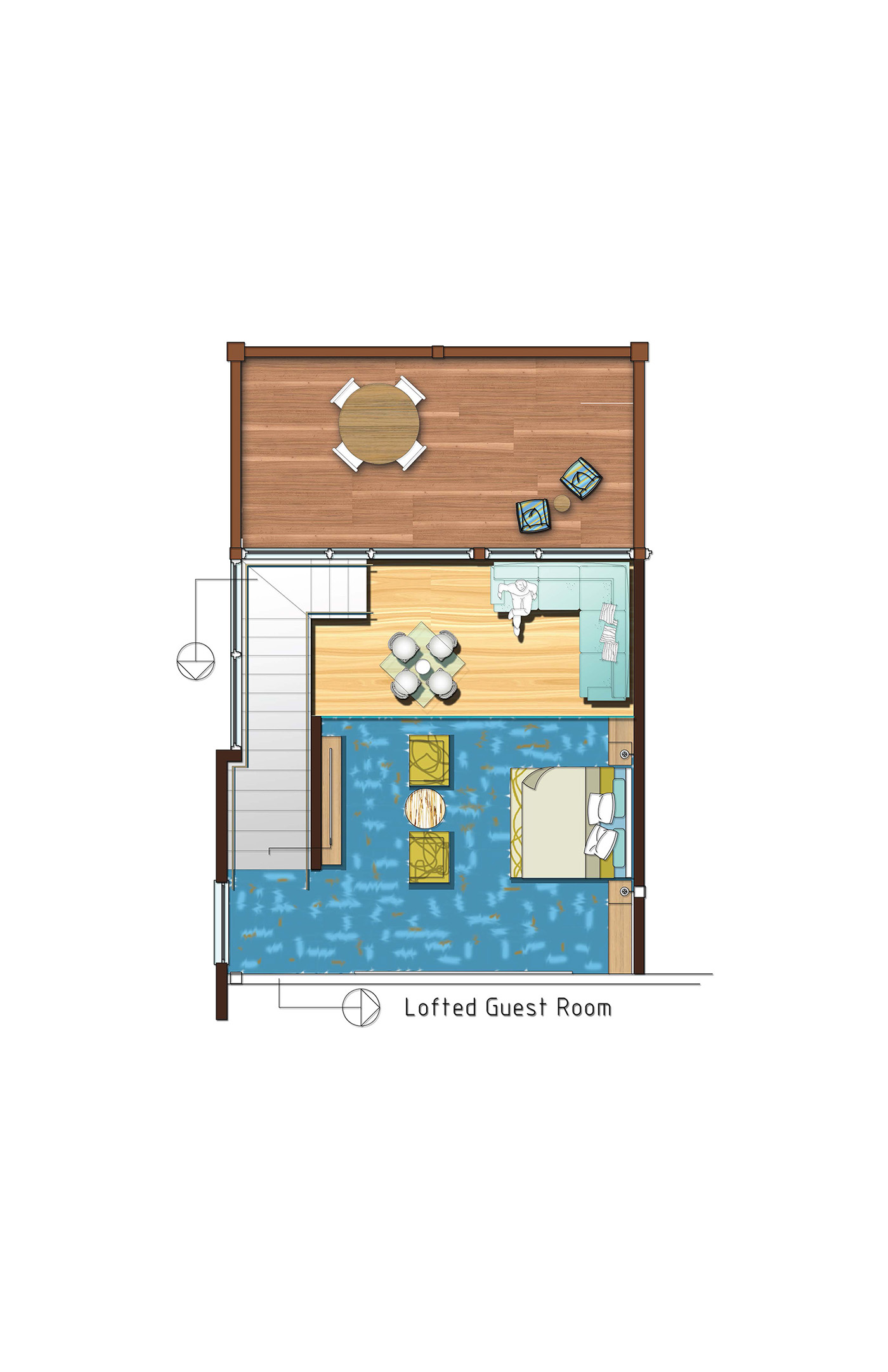
The Lofted Guest Suites were designed to provide more area for sceninc views than the typical guest room with outdoor balconies and a higher level to see from further above into the Chesapeake Bay watershed
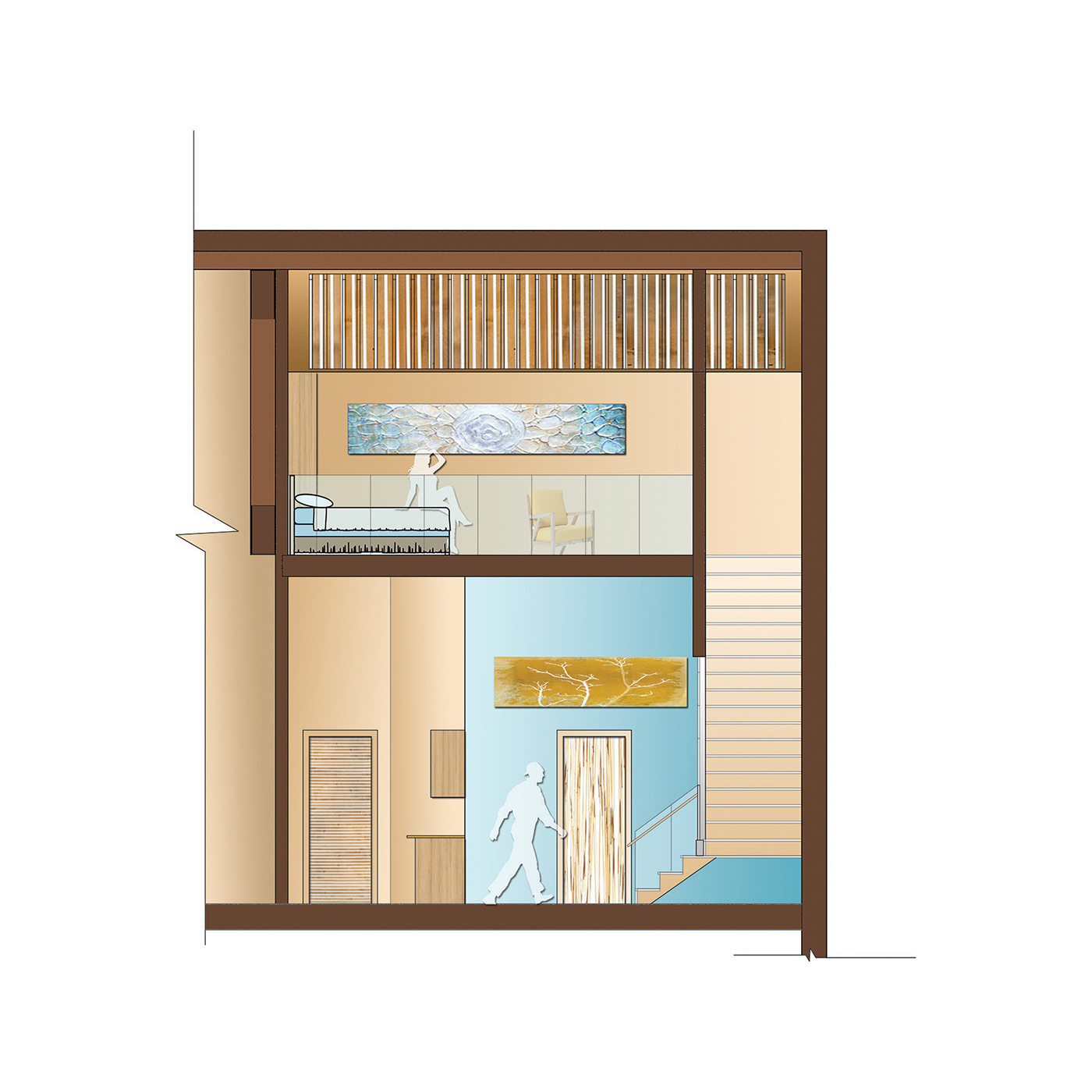
The Lofted Guest Suites were designed to provide more area for sceninc views than the typical guest room with outdoor balconies and a higher level to see from further above into the Chesapeake Bay watershed.
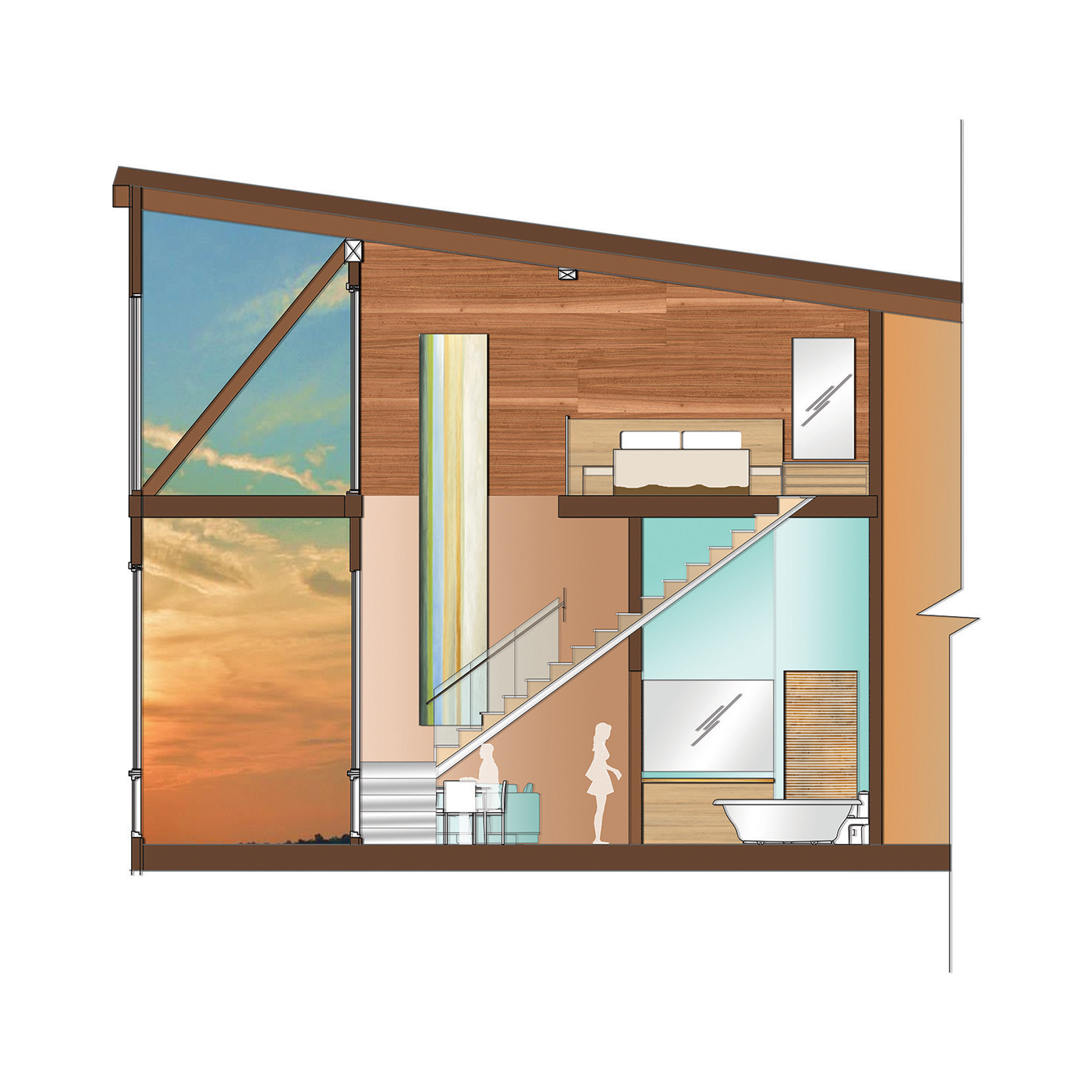
The Lofted Guest Suites were designed to provide more area for sceninc views than the typical guest room with outdoor balconies and a higher level to see from further above into the Chesapeake Bay watershed
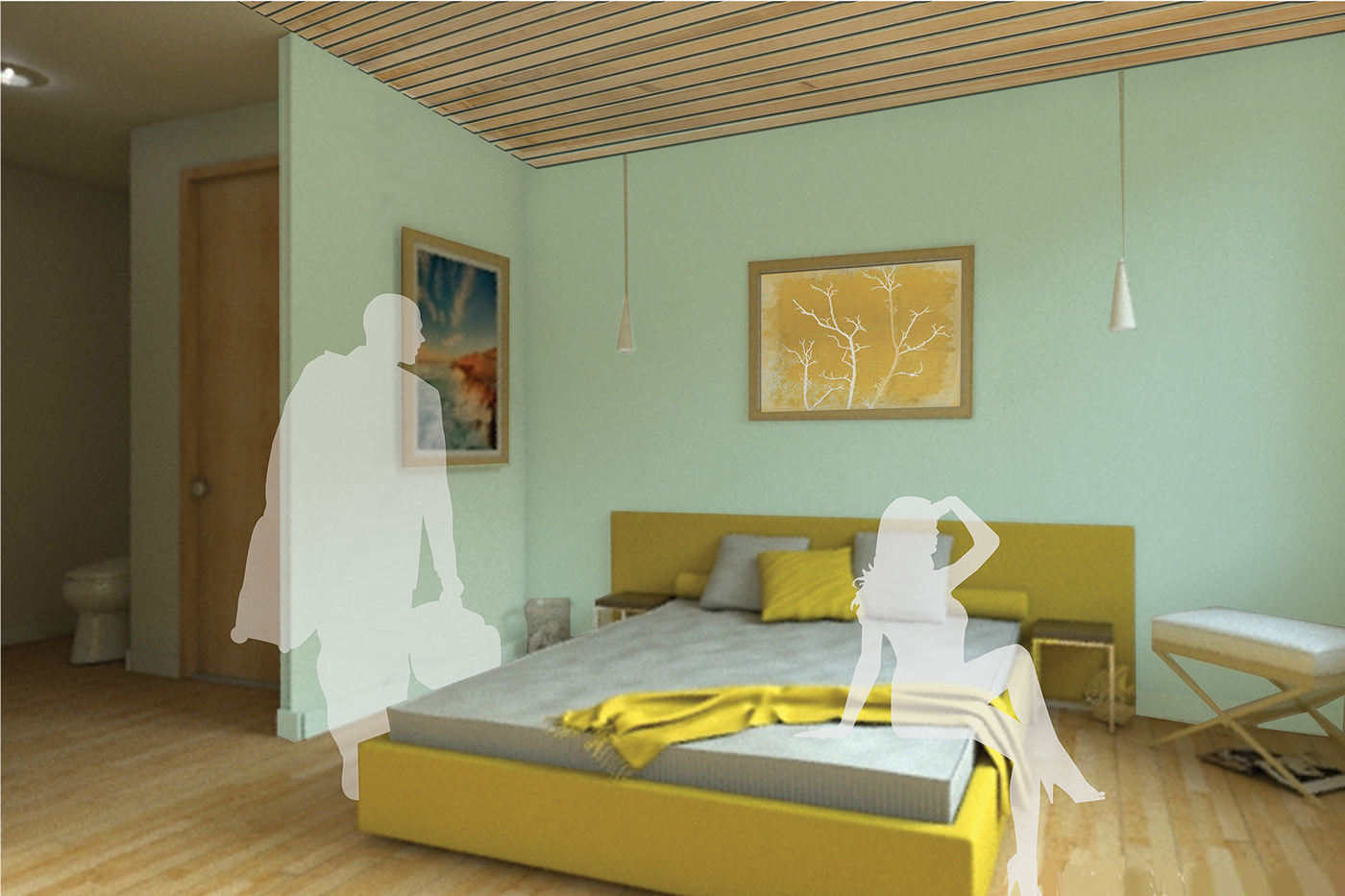
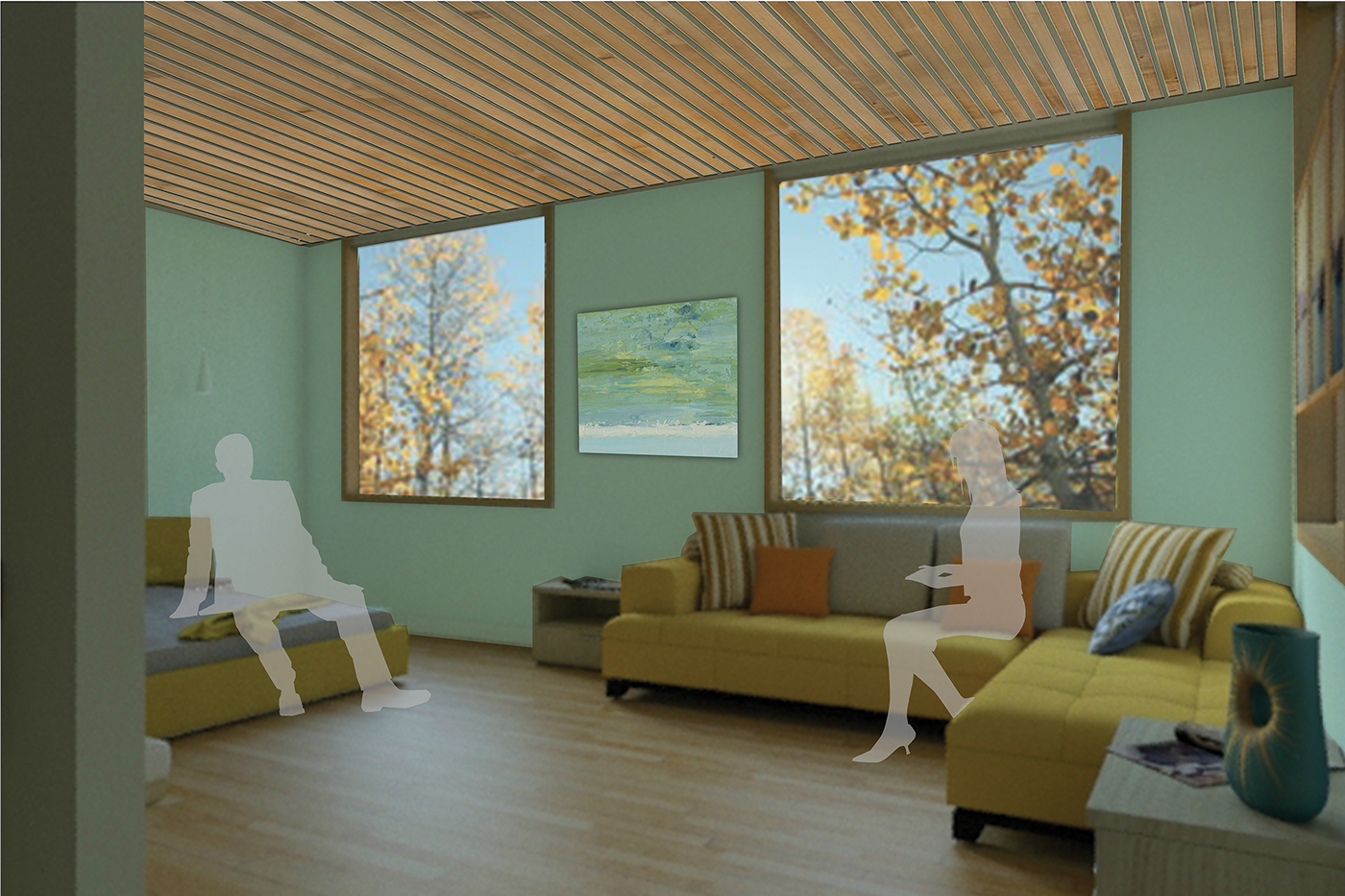
The views above feature a voyueristic peep into a regular guest room.

