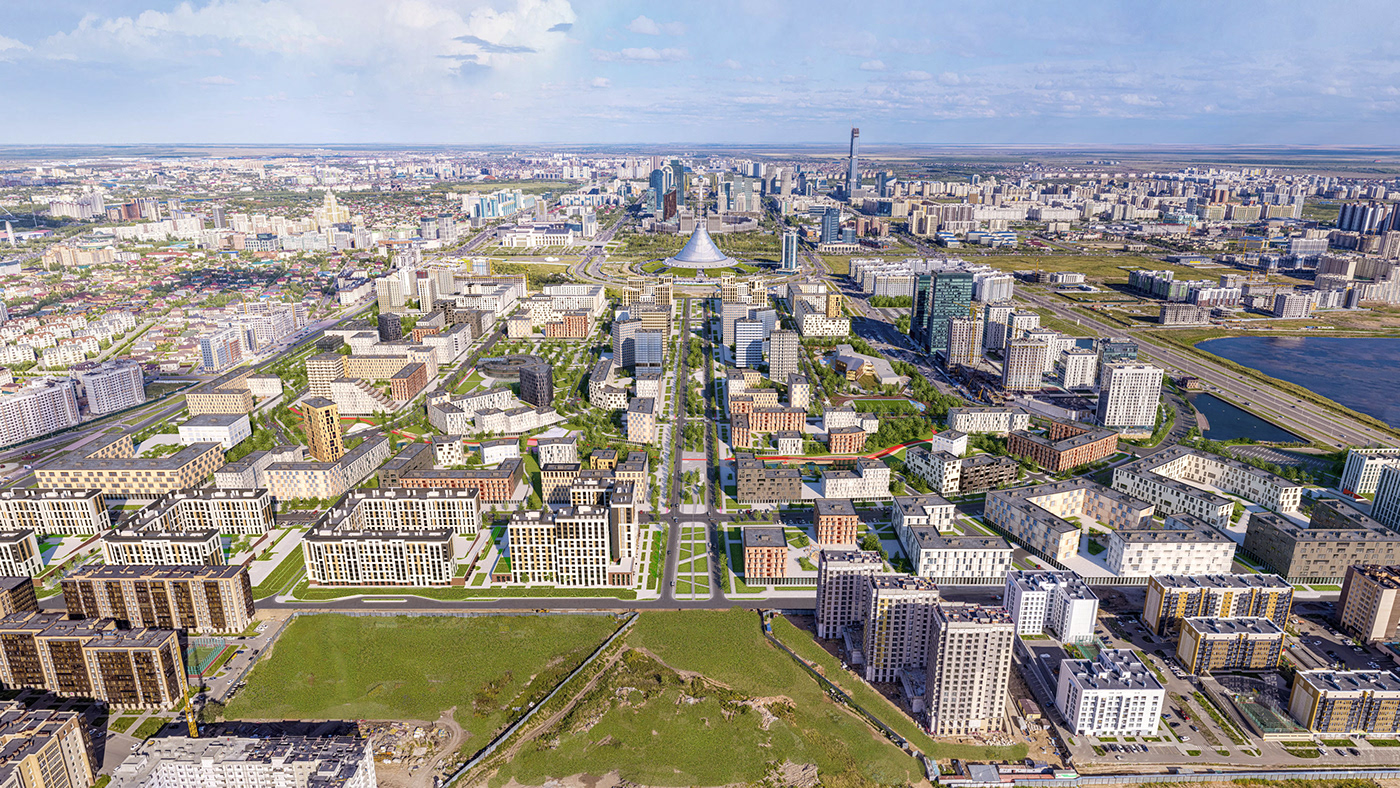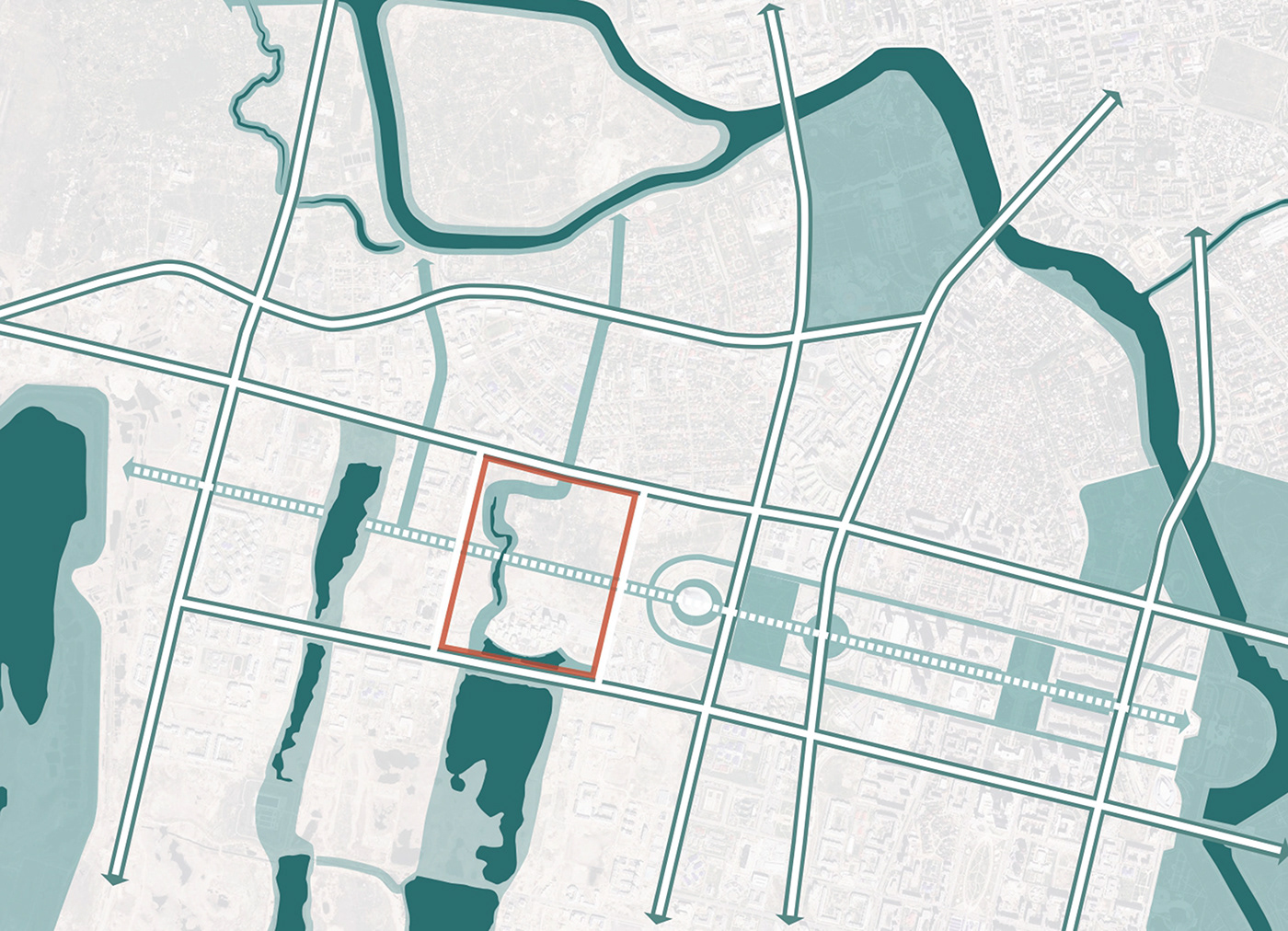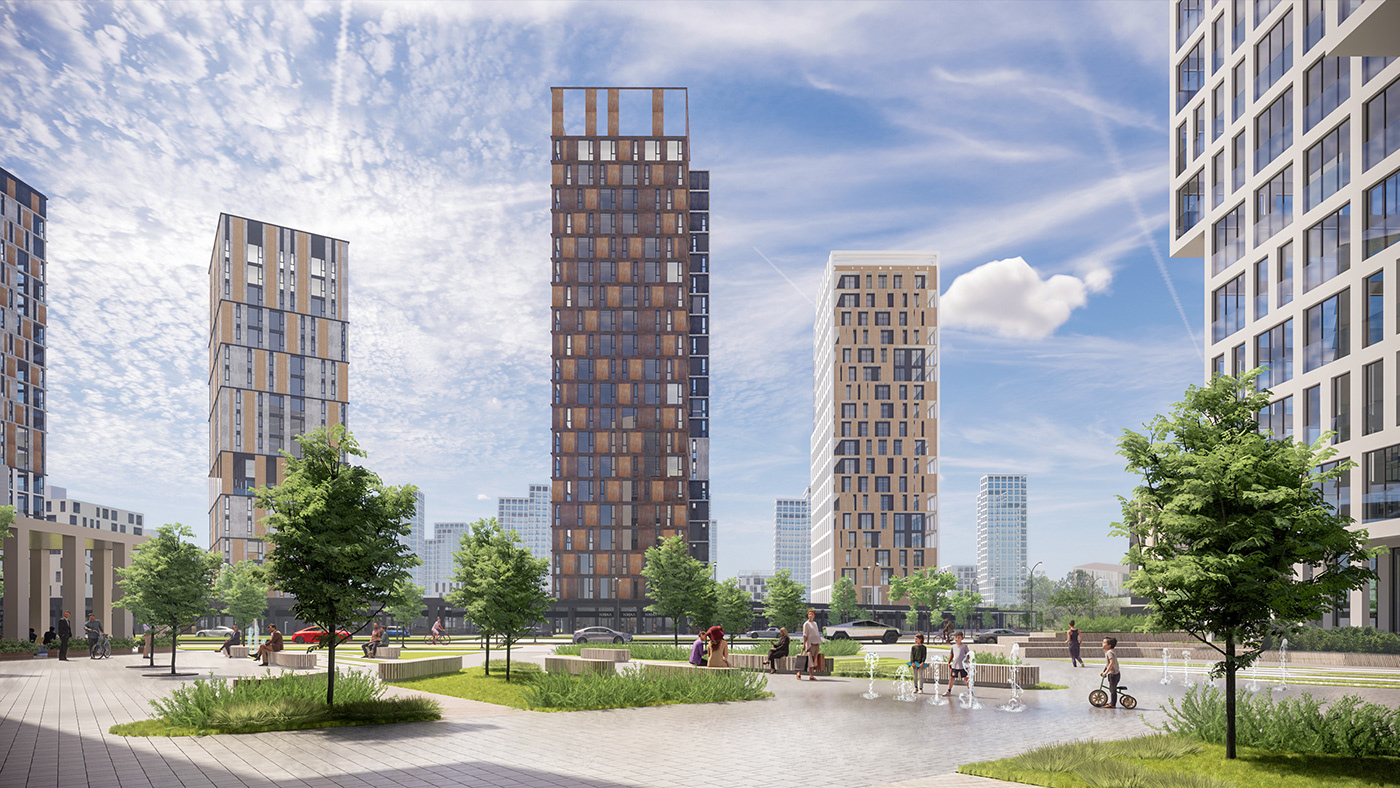
GREEN Line
Type: Site plan / Urban planning
Location: Astana, Kazakhstan
Timeline: 2021
Project Team: Katerina Kovaliova, Pavel Nishchanka, , Vlad Chabai, Dmitry Sergienya, Ilya Polonski, Darya Rogovtsova, Pavel Astapienya (LEVEL80 | architects)
GREEN LINE is an urban planning project for a residential district in Nur-Sultan.
The project aimed to develop a master plan that would improve the previously created detailed layout plan. For the project, our team dramatically reimagined the proposed structure, considering the site’s natural features.
The existing riverbed became the primary planning axis of the district, where we proposed to create a district park and connect it to the central square by diagonal boulevards. Our architects also proposed revising the transport framework and making it more rational.
It allowed us to create a unique residential district and, at the same time, secure the technical and economic indicators of the development stipulated in the detailed plan.








The disadvantages of the previously proposed detailed layout plan
The planning structure had some disadvantages, which we eliminated while preserving the basic compositional design:
1. The street-and-road network was subject to the formalistic symmetrical composition without considering functional relevance. It was the cause of inconvenient and dangerous intersections and areas.
2. The project did not consider the existing water objects and natural landscapes.
3. There were no transport-free pedestrian zones.
4. School sites were isolated from residential development by streets.
5. The project provided hypertrophied public space without a functional purpose. And all public spaces were shown schematically.
6. Green zones were being created on the district periphery, which reduced their attractiveness.
2. The project did not consider the existing water objects and natural landscapes.
3. There were no transport-free pedestrian zones.
4. School sites were isolated from residential development by streets.
5. The project provided hypertrophied public space without a functional purpose. And all public spaces were shown schematically.
6. Green zones were being created on the district periphery, which reduced their attractiveness.
The advantages of the new detailed layout plan
1*.The blocks are formed by perimeter housing and the urban villa development line, which repeats the smooth trajectory of the park and has direct access to it. Sections of houses have different heights within the same block — this forms an active silhouette of the development.
2*. A continuous green framework, which preserves the water bodies, continues the idea of eco-corridors designed by Kurokawa in the Nur-Sultan site plan.
3*. Different types of development create a unique look to the area and emphasize the hierarchy of spaces.
4*. School sites are connected to the development with pedestrian boulevards.
5*. Various types of public spaces are emphasized by architecture and landscaping. A natural pedestrian passway emerges among residential buildings. It is saturated with recreational and sports spaces and free from transport.
2*. A continuous green framework, which preserves the water bodies, continues the idea of eco-corridors designed by Kurokawa in the Nur-Sultan site plan.
3*. Different types of development create a unique look to the area and emphasize the hierarchy of spaces.
4*. School sites are connected to the development with pedestrian boulevards.
5*. Various types of public spaces are emphasized by architecture and landscaping. A natural pedestrian passway emerges among residential buildings. It is saturated with recreational and sports spaces and free from transport.



Social and public buildings and spaces:
1. School
2. Playhub
3. Sports common spaces
2. Playhub
3. Sports common spaces
4. Water landscape design facility
5. Central Square
5. Central Square






