
WATER Line
Type: Site plan / Landscape architecture
Location: Astana, Kazakhstan
Timeline: 2021
Project Team: Katerina Kovaleva, Pavel Nishchanka, Hanna Budnikava, Yuliya Nesviatayeva, Elizaveta Lavrinovich, Evgeniya Yurchik, Maria Hanets, Irina Yezerskaya, Tatsiana Palkhouskaya (LEVEL80 | architects)
WATER Line is a landscape design project the territory with public spaces for residents and guests of the district in the conditions of dense urban development.
Before starting the work on the landscape design we adjusted the master plan of the respective GREEN LINE district. At the implementation stage, our customers faced the need to get a fresh view on the proposed option but preserving the basic compositional design.
In our proposal, we organized green pedestrian links with the most important objects of the district and its center and added a pedestrian park inside the premium development. This park created the second most important compositional axis of the district.
In this project, our primary task was also to green the previously designed area as much as possible.
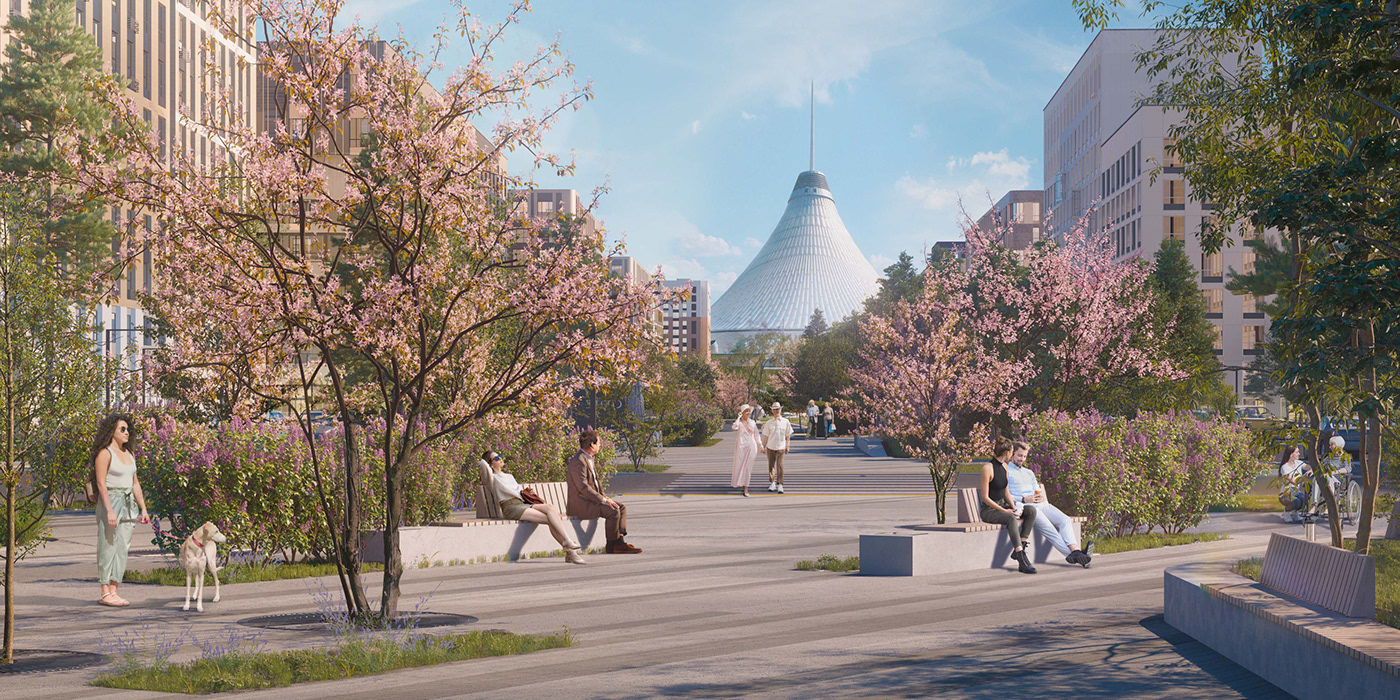
Principles of territory formation
1. Creating expressive spaces of the urban environment that correspond to the city’s primary axis.
2. Preservation of existing natural landscapes, their integration into the planning structure, and providing for the continuous green framework.
3. Organization of an open public area that functions for residents and guests.
4. Creating a comfortable urban environment for citizens of all ages.
5. Providing for the all-year round functioning of public spaces: a summer fair with the function of an indoor skating rink, playgrounds with ice slides function in winter, covered pavilions, and WCs.
1. Creating expressive spaces of the urban environment that correspond to the city’s primary axis.
2. Preservation of existing natural landscapes, their integration into the planning structure, and providing for the continuous green framework.
3. Organization of an open public area that functions for residents and guests.
4. Creating a comfortable urban environment for citizens of all ages.
5. Providing for the all-year round functioning of public spaces: a summer fair with the function of an indoor skating rink, playgrounds with ice slides function in winter, covered pavilions, and WCs.


1. Playhubs, games with water 2. Service facilities 3. Children’s playground 4. Skatepark (winter slide in the cold season) 5. Recreation area with barbecue 6. Relaxation area with sun beds and hammocks 7. Approaches to water 8. Sports ground – workout 9. A canopy with a food court and street fairs (an area for a skating rink in the cold season) 10. Observation deck 11. Hobbit Houses 12. The central square, food court, amphitheater, and venue for street musicians 13. Street Gallery 14. Green living room Recreation area 15. The Street Office space 16. Sports ground 17. Kazan Art object 18. Beach area




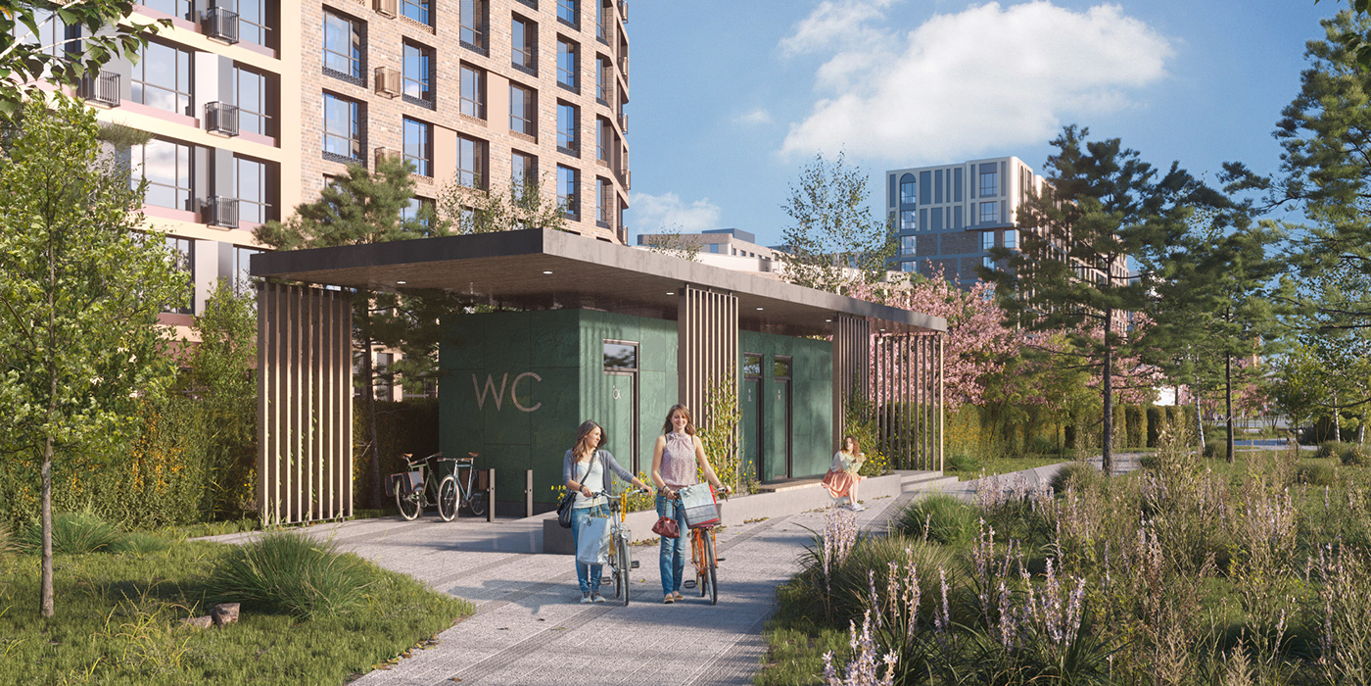
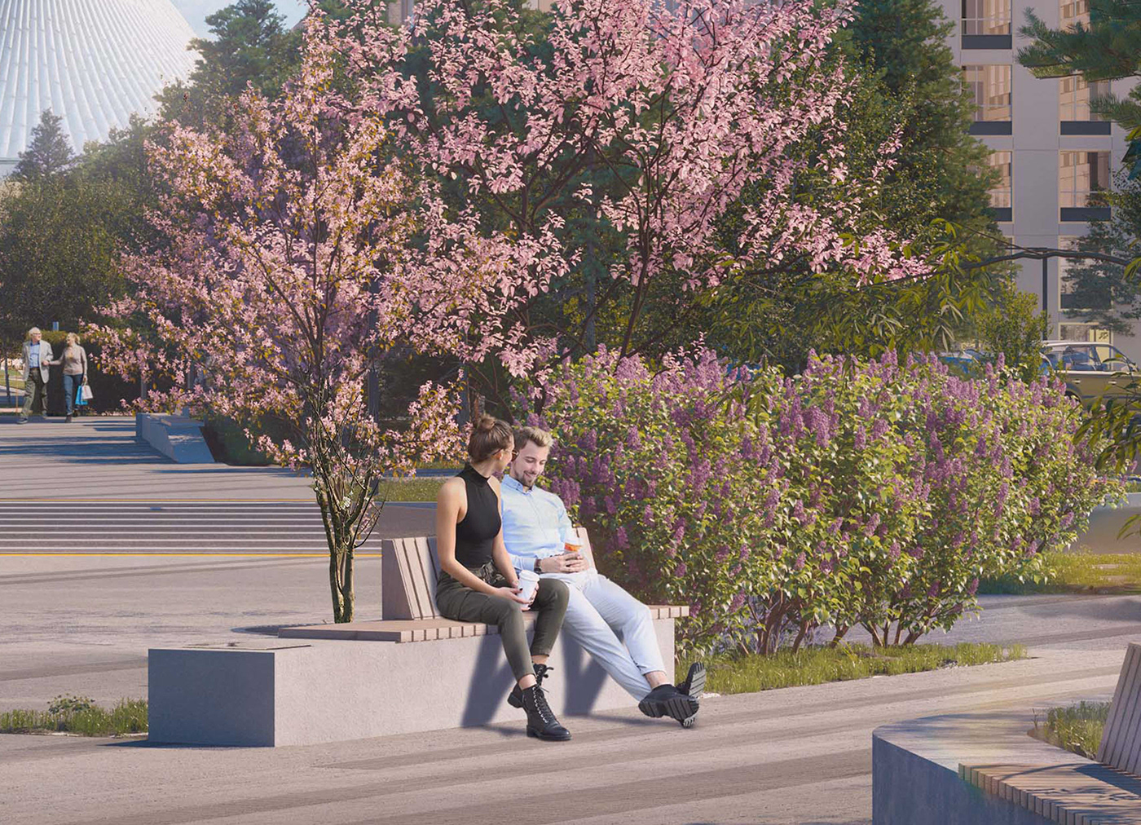
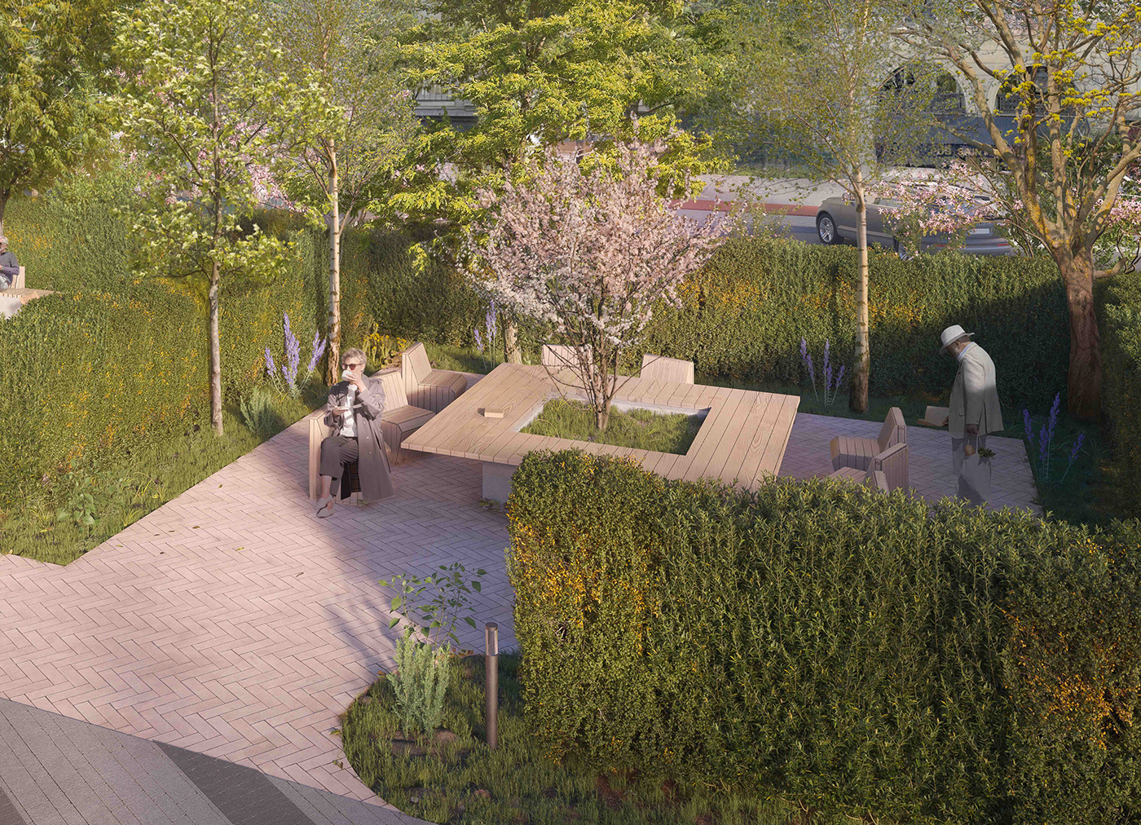
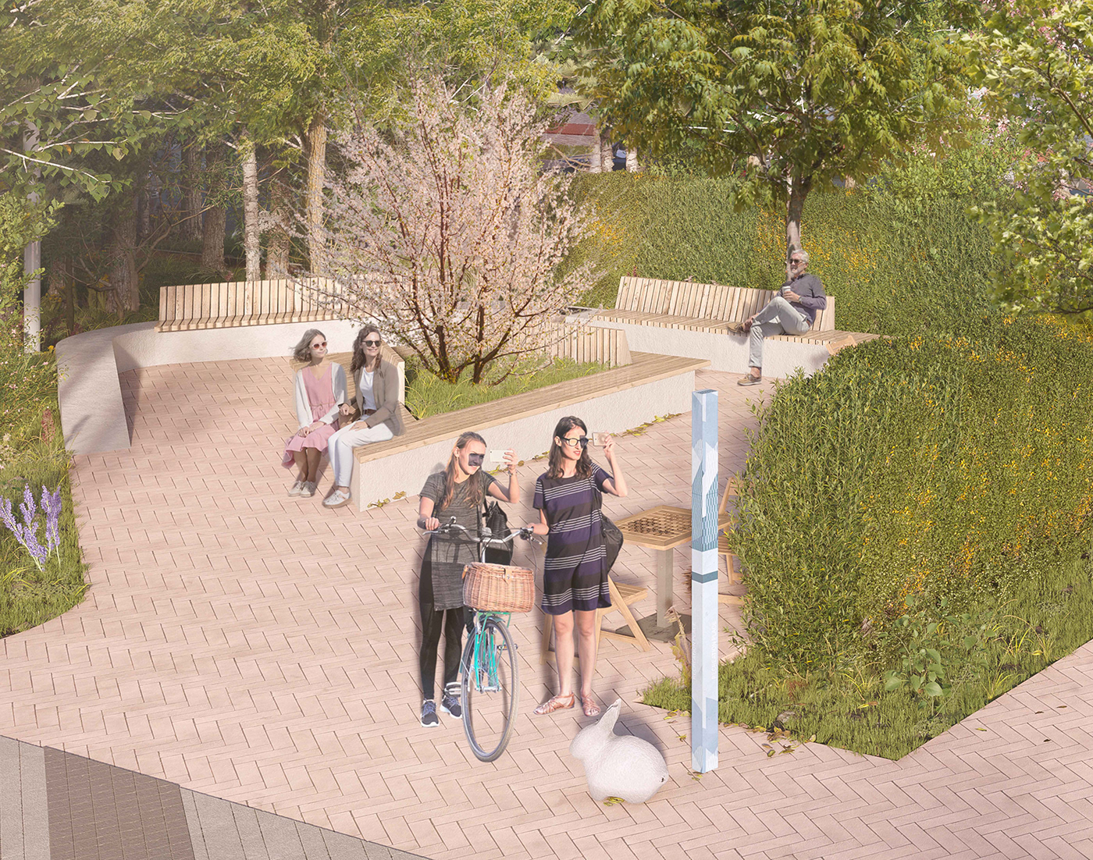
The landscape design of the GREEN Line is the integration of the natural massifs of the Kazakhstan steppes and forests with all their variety of shapes, colors, and textures into the most urbanized environment. At the same time, the park and boulevard have many functions and provide residents and guests with all the necessary entertainment and scenarios for spending time.
Such functional saturation, together with landscape stylistics, gives an advantage to the surrounding buildings and attracts guests to the district.
