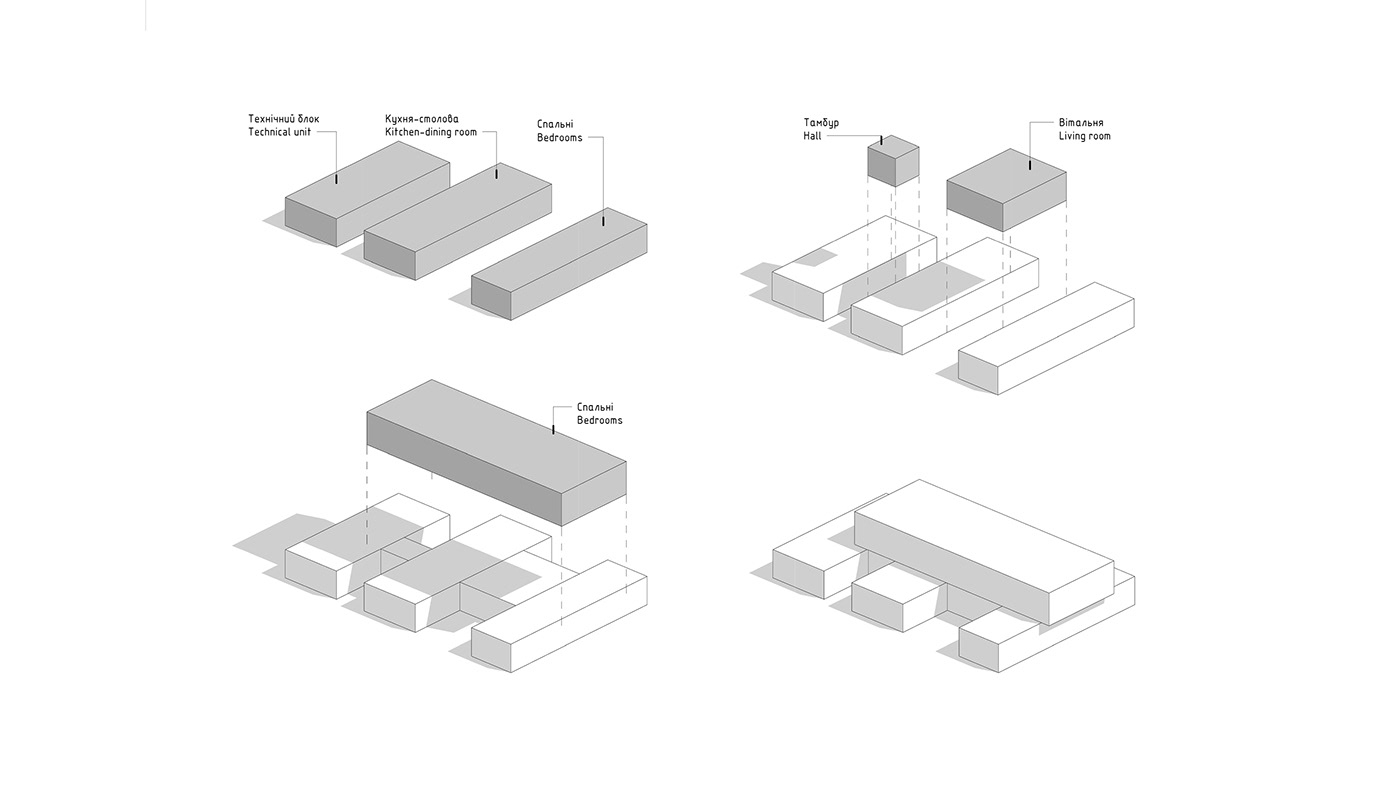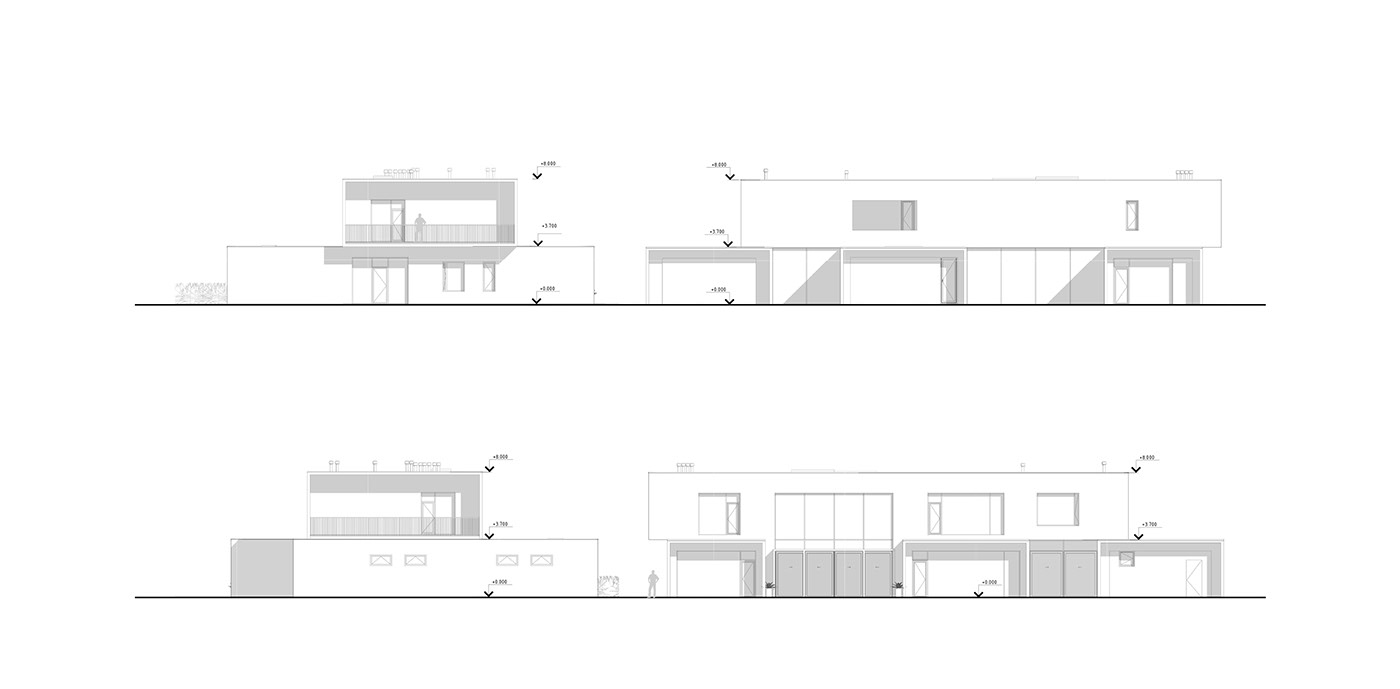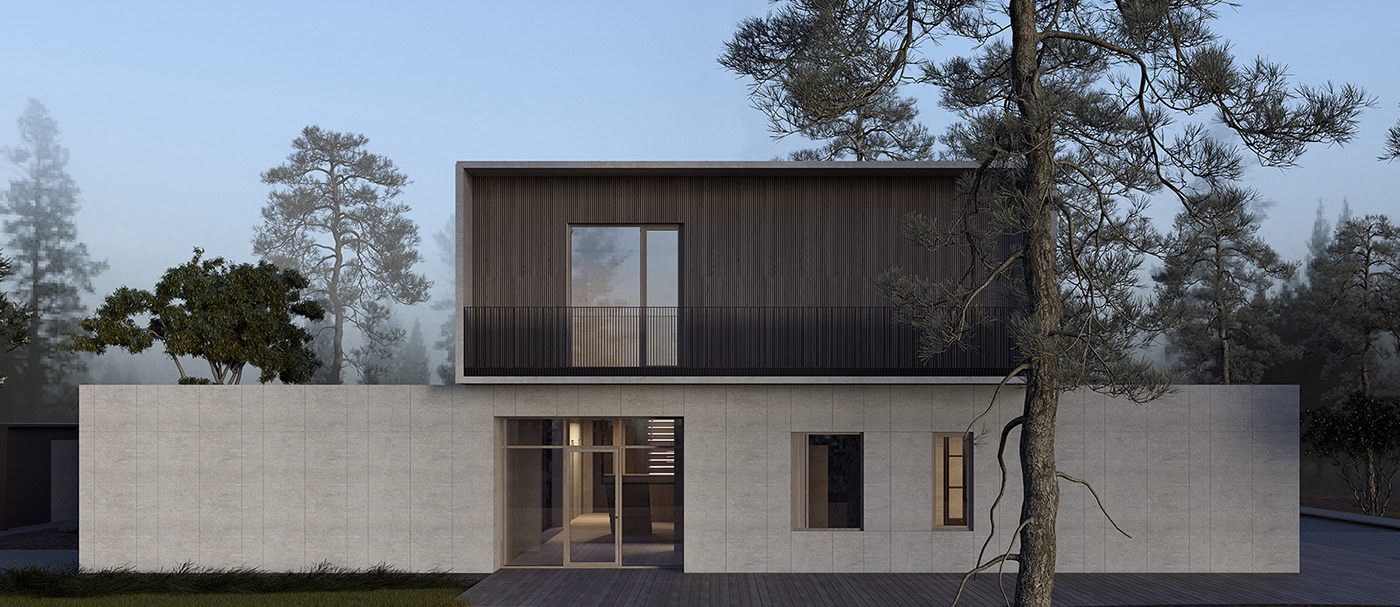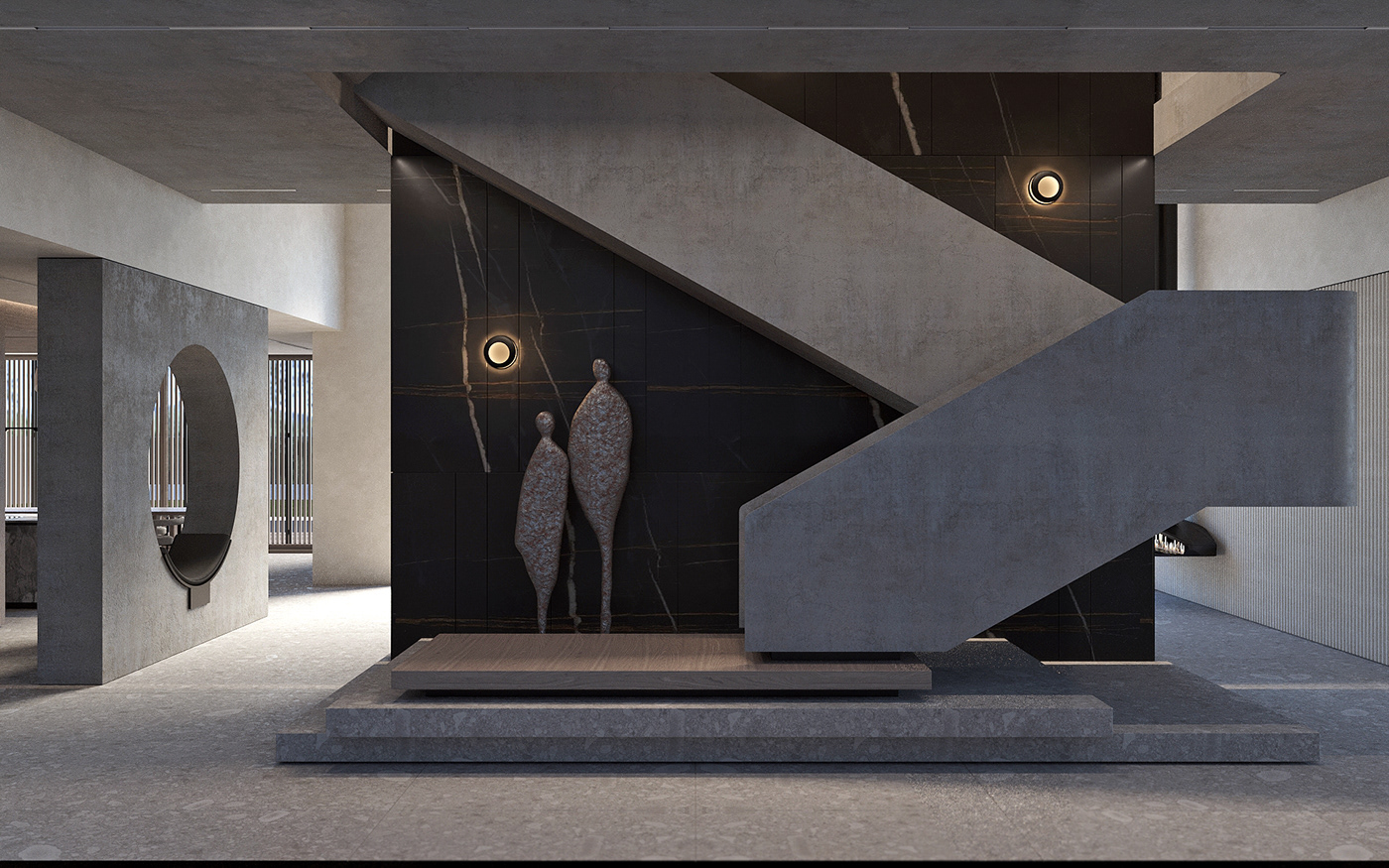DREAM HOUSE
Location: Cherkasy, Ukraine
Area: 700 sq.m
Year: 2023
You'll find out more of our projects here: www.citek.net

CONCEPT
Our task was to design a house for a large family in the middle of a pine forest.
The house is divided into functional blocks: technical, kitchen-dining room, living room and bedrooms. Each block is separated, so it looks like we have four houses instead of one. The house has a large area, but the architecture has a human scale. Concrete panels and wood are used as materials for the facade. Glazing systems improves the perception of plasticity of architecture.


MASTER PLAN
Since the main facade with large windows is oriented to the southwest, we faced the challenge of how to ensure the correct insolation of the house. That is why we made small canopies over each block of the building. Glazing systems on the first floor are hidden from the sun by folding wooden screens.
The building is oriented towards a large courtyard with a terrace, a swimming pool and a lounge area by glazing systems. Pine trees grow on the green area of the backyard. When we placed the house on the territory, we tried to preserve the trees as much as possible. The green area near the house entrance group is planted with cereal plants. A part transparent mesh fence allows you to see the architecture from the street.




On the sections of the house, you can see that the block of the second floor is slightly raised above the blocks of the first. Thanks to this trick we avoided the effect of cutting out a shape from another. As a result, a free space appeared in the interior, which we used to place the ventilation.








INTERIOR DESIGN










UNDER CONSTRUTION







