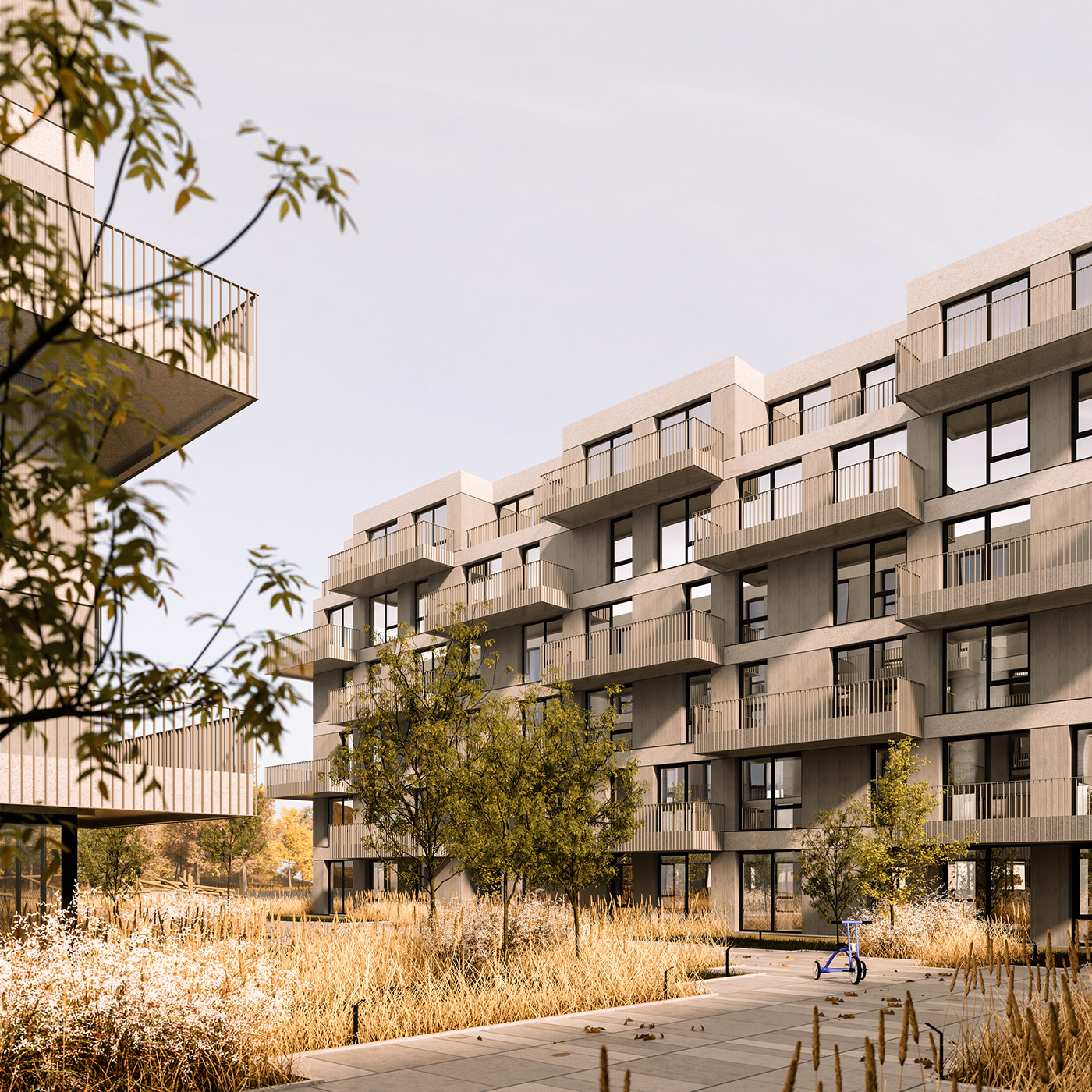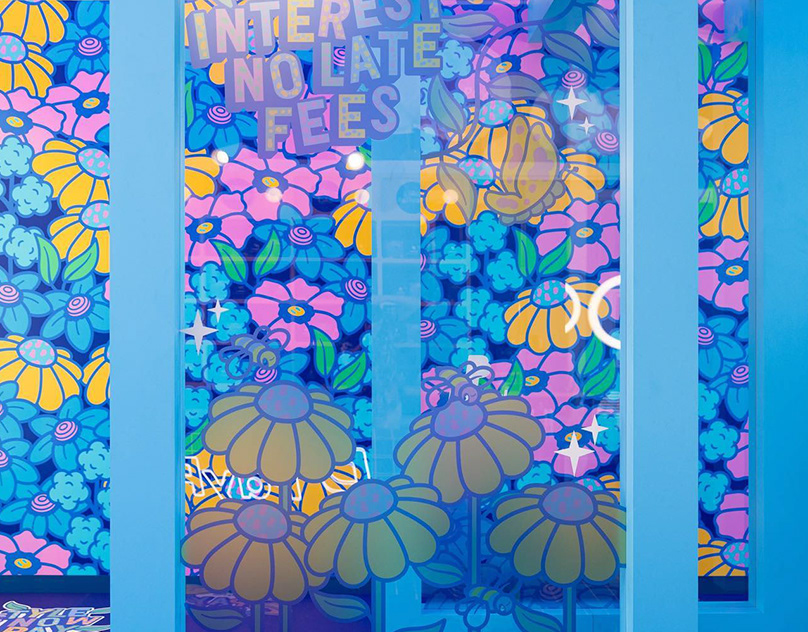
Mykolaichuka social housing in Lviv
Team: Anna Khyzhniak, Vlad Khyzhniak, Artem Rykunov
Location: Lviv, Ukraine
Category: Housing
Status: Competition project, 3rd prize
Area: 34 850 sq m
Timeline: Nov-Dec 2022
Roles: Anna Khyzhniak, Artem Rykunov - architects,
Vlad Khyzhniak - visualisations
Roles: Anna Khyzhniak, Artem Rykunov - architects,
Vlad Khyzhniak - visualisations
The project area is located in the peripheral district Zboiyshche, which is at the stage of intensive development. The main task for the project involved the design of a residential complex on seven sites of a complex configuration, which have a connection with Mykolaichuka Street. The project "Mykolaichuka Housing" is the first social housing designed for displaced persons and people undergoing rehabilitation at the "Unbroken" national medical center.
Context



Building sites. The development of the adjacent territory is characterized by a lack of integrity of the environment, has empty areas and pronounced aesthetic diversity. The functional purpose of the building is mainly residential. The project area is located at the foot of the hill and is characterized by the complexity of the terrain. The height difference in the area reaches about 10 m.
The concept of development considers seven design areas, each of which has its own index A, B, C, D, E, F, G. Sites B and D were developed in detail as part of the competition.
The concept of development considers seven design areas, each of which has its own index A, B, C, D, E, F, G. Sites B and D were developed in detail as part of the competition.
Volumes. The general principle of building placement is to emphasize the landscape features of the territory. The concept provides for the placement of low-rise volumes (6 storey) in the project areas framing the foot of the hill, and point high-rise (15 storey) volumes serve as accents in the projected complex. The idea of creating a local ensemble is based on the formation of a single substructure-base and the use of relief in the planning of the territory of the quarter. Parts of the stylobate are integrated into the relief. They form semi-private spaces of residential buildings. In this way, public and private areas are separated by height. All volumes placed on the stylobate are oriented orthogonally to the street structure.
Urban planning




Plot A provides for the placement of a mixed-use complex. Parking and commercial lots are located in the stylobate part. Two volumes are placed on the stylobate: the smallest one is offices, the second one is residential.
Plot C includes a common object of the residents - a preschool education facility for 5 different age groups (50 children).
Plot C includes a common object of the residents - a preschool education facility for 5 different age groups (50 children).
Residential complexes are proposed on project sites B, D, E, F, G. Their stylobate parts perform built-in functions: lobby, public spaces, retail, parking lots. A residential function is located on the stylobate.
Masterplan of site B

Masterplan of site D

Due to the stylobate, we got two categories of space. The first space is public: retail, restaurants, etc. Not only for the residents but also for the whole district. There’s a park along the Mykolaichyka Street with a barrier-free transit from the complex. The second one is private space. This space is above ground level, on the exploited area of the stylobate part, and is accessible only to residents of the complex.
Key sections

Apartments



The project provides for a single principle of building design - placing a typical 2-sectional house on the stylobate substructure. The constructive type of buildings is combined: prefabricated and monolithic. External walls are made of modular panels of four types. An obligatory element of each apartment is an open balcony oriented to a park or yard space. Each apartment is adapted to the needs of people with limited physical properties. This was the main task of the project.
Fasades















