The 3D visualization of the interior of a bright condominium is designed in light tones with accent green walls. The combination of light shades and green accents creates a modern and vibrant feel.
The apartment measures 765 ft2 (71m2).
The kitchen is compact yet functional, equipped with modern appliances and features a sleek design with plenty of storage space.
The living room is designed with comfortable seating and a coffee table, making it a great place to relax and entertain guests.
The cozy atmosphere in the condominium is created by natural materials such as wood, stone, and textiles used in room decor. Additionally, large windows let in a lot of natural light, adding brightness and a sense of space to the area. Vases with plants also create a cozy atmosphere, adding freshness and living nature to the interior space.
The first floor also includes a small bathroom.
On the second floor, there is a bedroom with a closet. The bedroom has a pleasant atmosphere and provides a cozy space for the young couple for whom the apartment was designed. Paintings in the bedroom create a unique and personalized touch to the space.
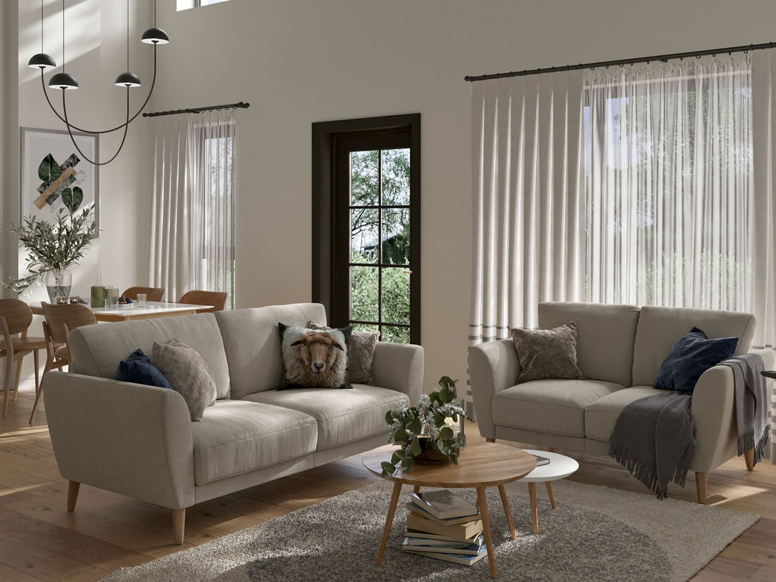
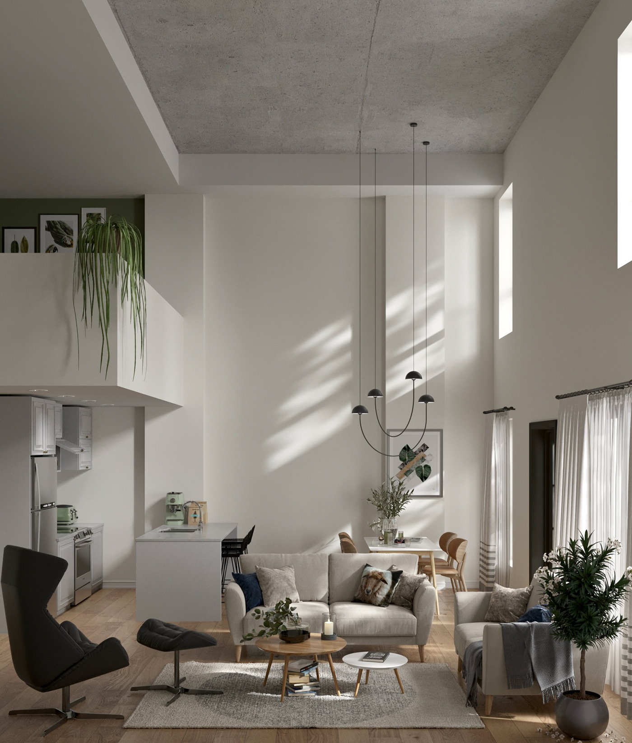
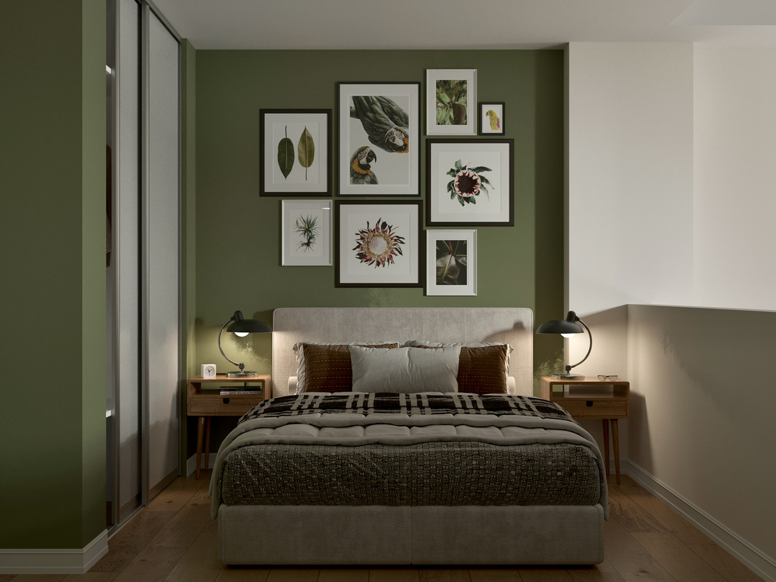
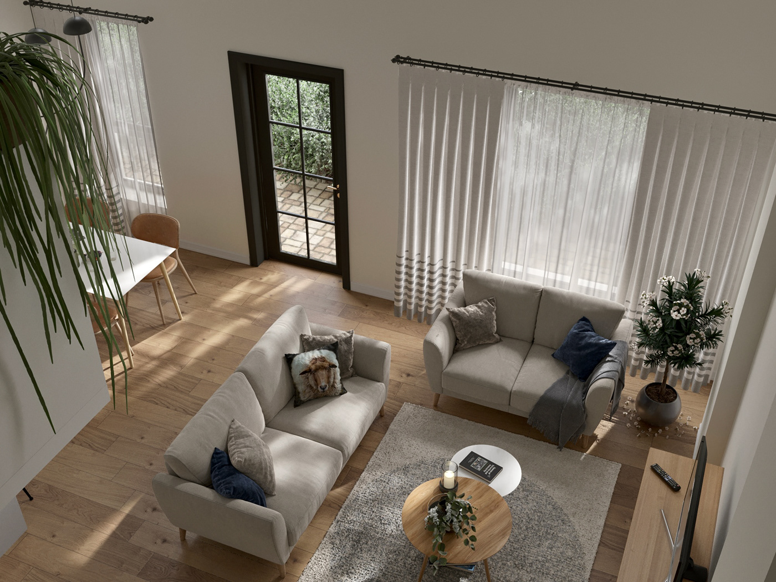
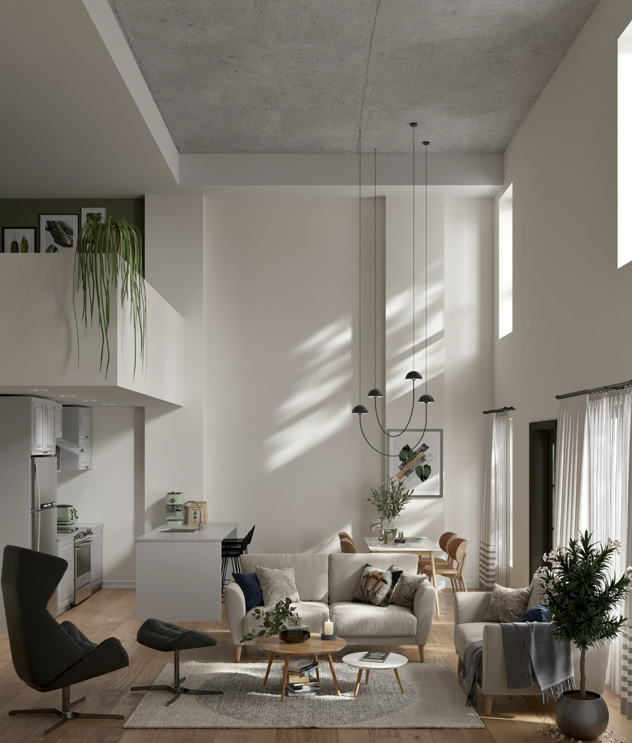
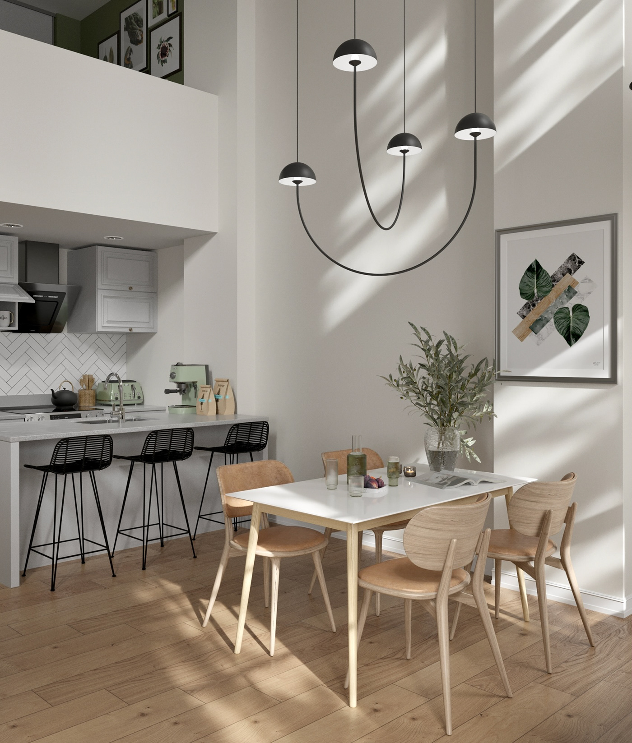
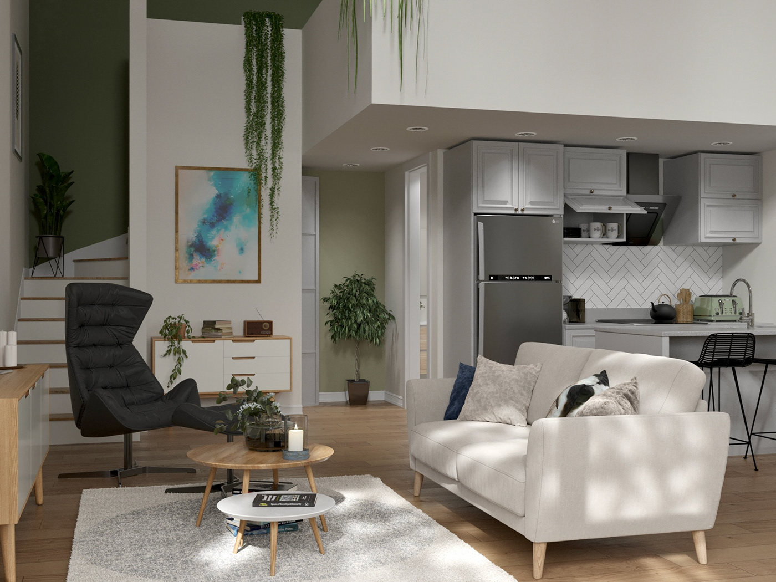


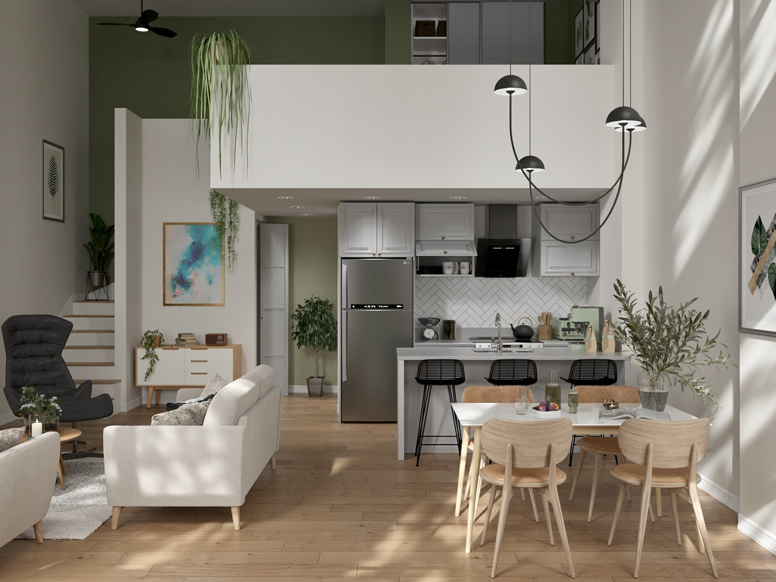
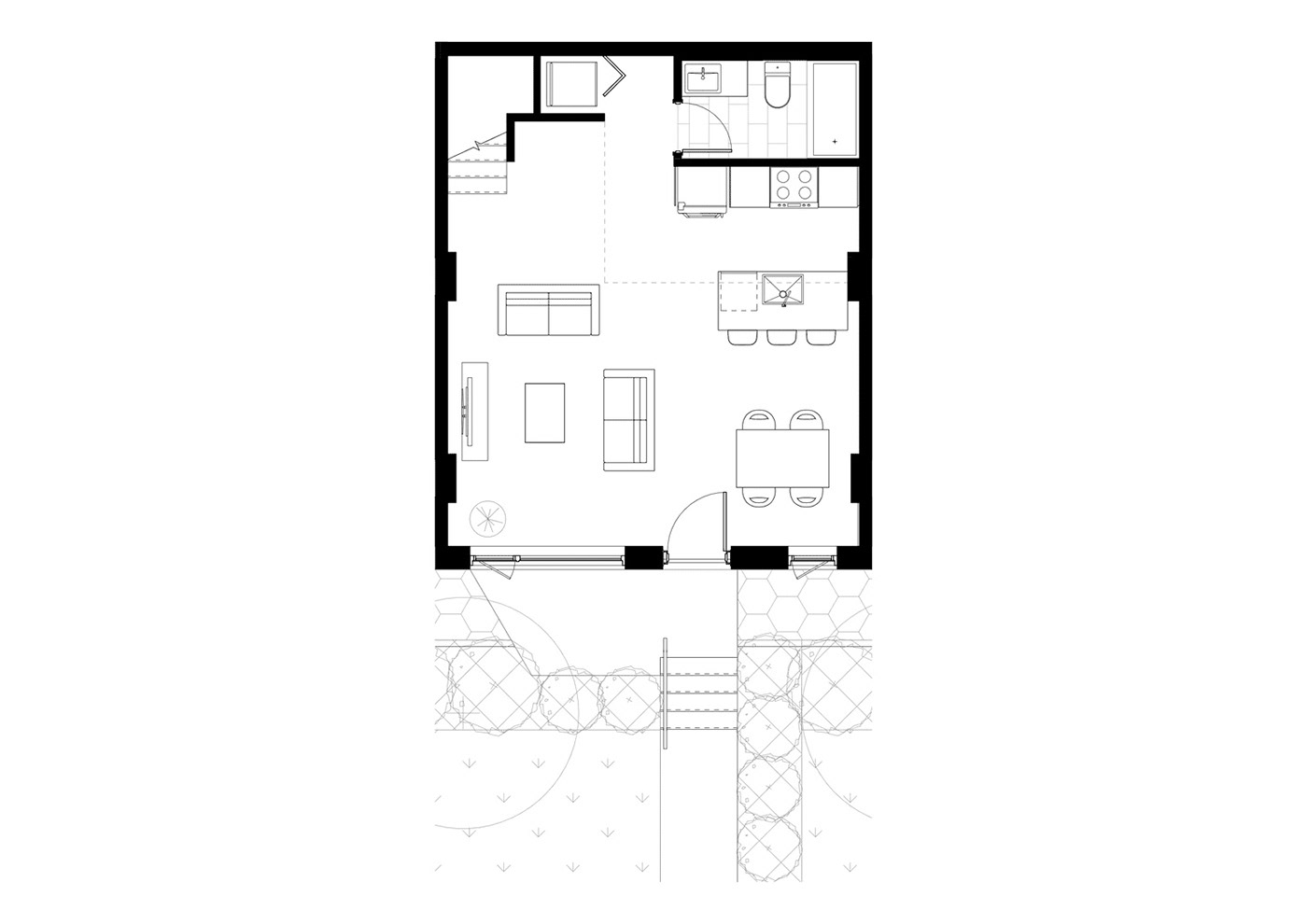
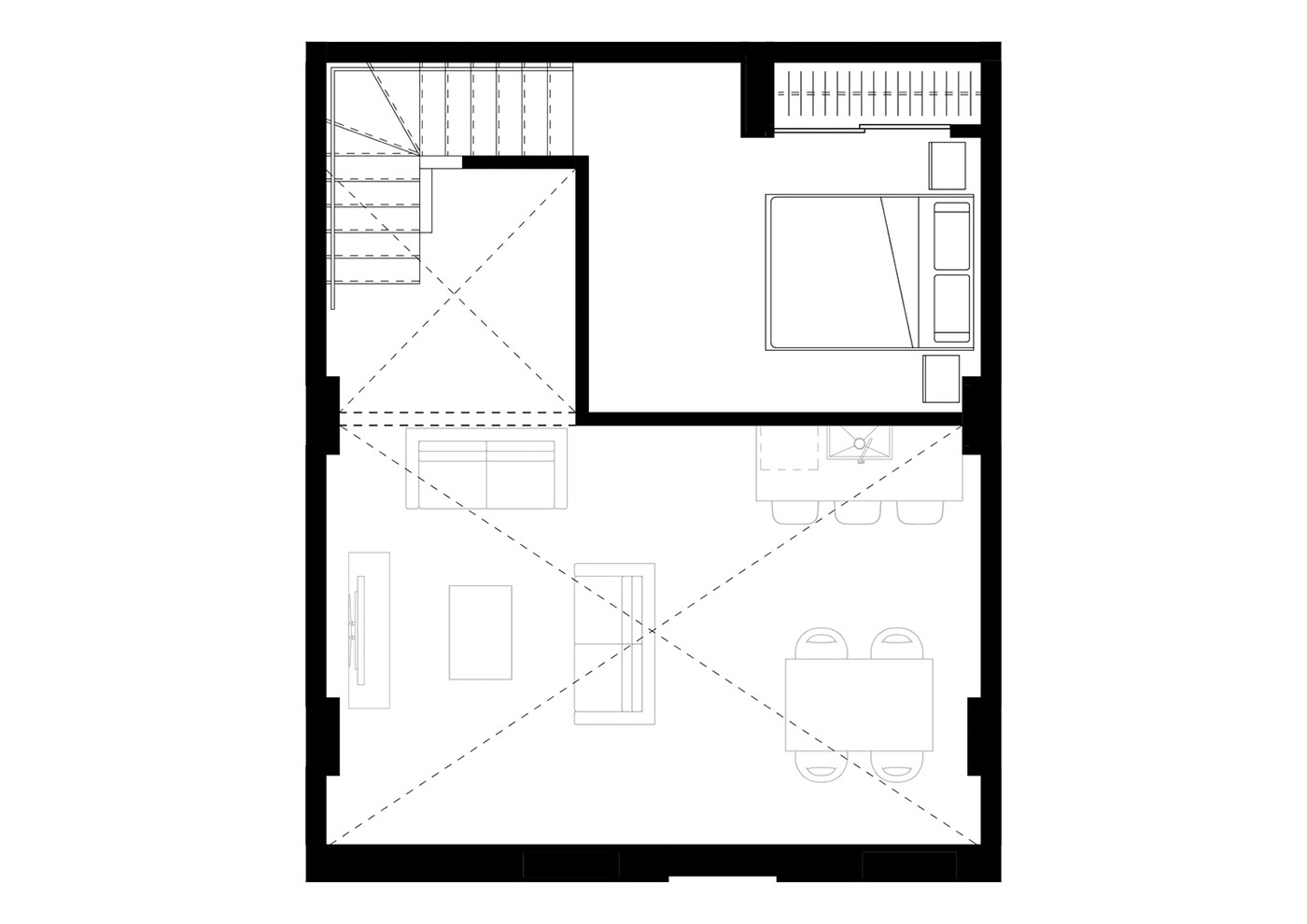
Thank you for taking the time to watch my work! I'm always excited to take on new projects, so if you have something in mind, don't hesitate to reach out. You can contact me via email at martasalahai.visual@gmail.com or connect with me on Instagram.


