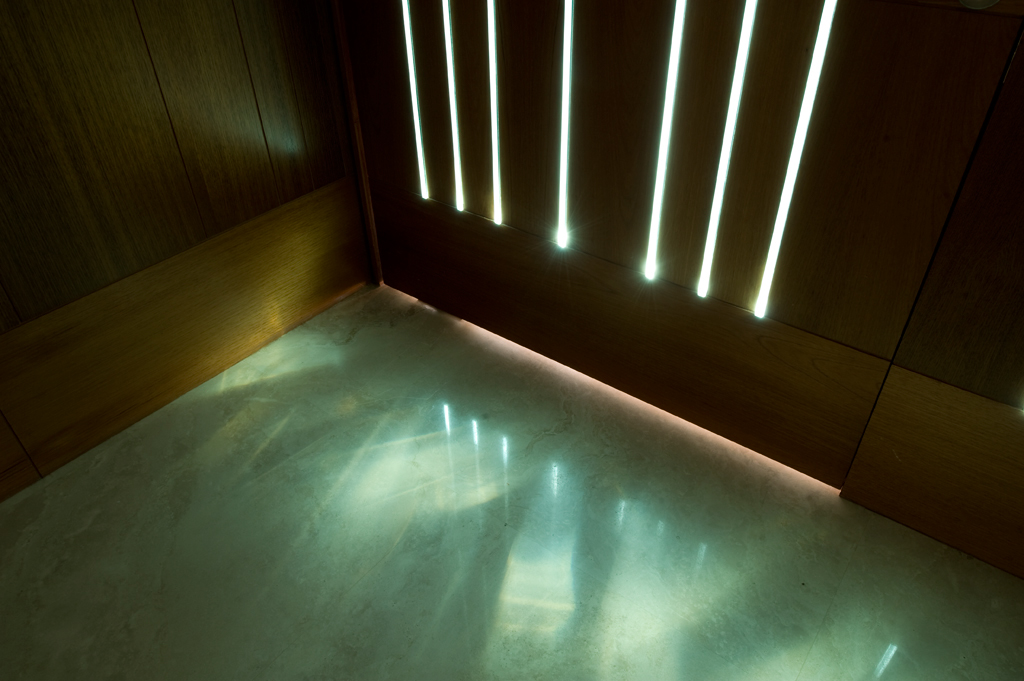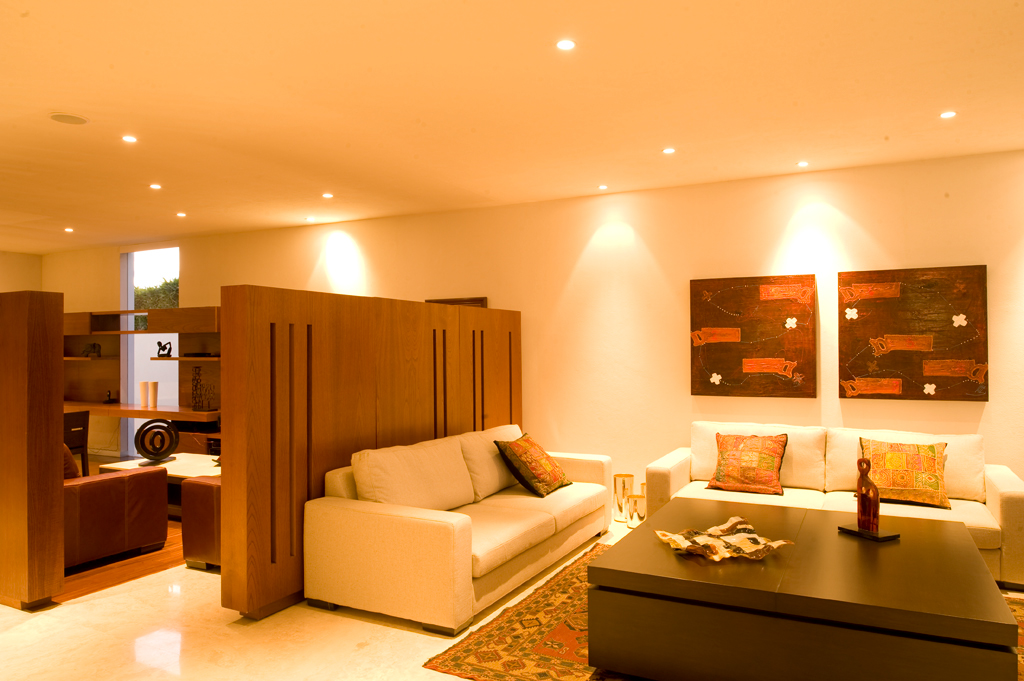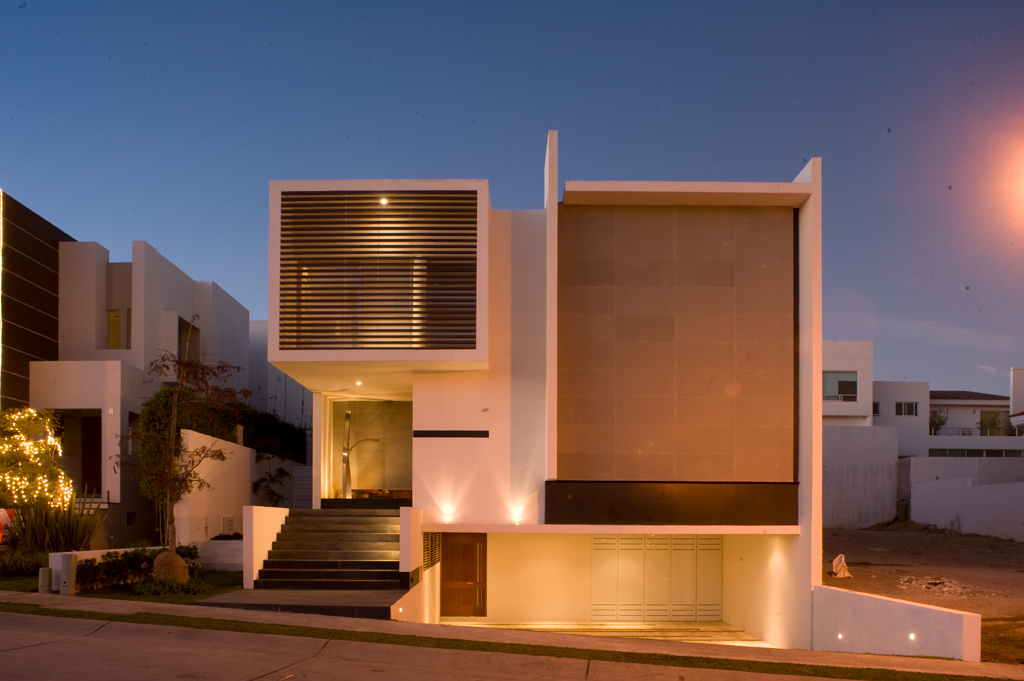HG House
Agraz Arquitectos










HG HOUSE
Agraz Arquitectos
HG house is designed for a family where masculinepresence overwhelms any other. This is the idea from which the house’s programcomes from and in addition to the firm’s tradition cars are placed beneath thedwellers by a half level ramp.
Garage and service areas are set there, while thehouse goes up another half level to the main entrance where reception lobby anda small bathroom are located too. Next comes one of the most interesting spotsin the house: terrace, dinning, living and family room in a single spatialdisplay with no divisions at all.
On one side is the kitchen, separated from thepreviously described unit by a ramp stairway coming from the basement.Therefore, entering the house by the garage reaches the same point thanentering by the main door. and ends up in the upper level within the samequality features of the mahogany and glass structure.
A generously dimensioned studio for the four boys isset in the second floor, providing them independence from all social activitythat might take place in the lower level areas. And right next to it, are acouple of bedrooms for two boys each, with their very own bath and dressingrooms, leading to a terrace that was conceived as the meeting area forbrothers.
Meantime, the privileged orientation of the project isdestined to main bedroom, being the heading of the house. This place is dividedinto a shared bathroom area with separate dressing rooms for each one of theparents that ultimately come together by a light generating patio which enjoysthe delight of a tree top. Volumetrically the house has a series of structuresthat seem to dialogue as they create a harmonious game of shadows throughoutthe day.
The project is grounded in an intermediate level thatupholds a central plate that carries the great cube covering this volumetrylengthways. As this structure comes out in the second level, it becomes aprotected shutter belvedere, making the main bedroom an outside observatory.Caption: Fernando Sandoval designed a stainless steel sculpture that, entitledas Tree, welcomes those who come into the house.
Location: Zapopan,Mexico.
Date: Assignment2008. Construction 2009.
Authors:
Agraz Arquitectos SC.
General Contractor:
SalvadorAguirre
Collaborators:
BrendaBarrón
JuanAntonio Jaime
IanBeckman
AlejandroSaldaña
SaraTamez
Art: Fernando Sandoval, Adrián Guerrero.
Photography: Mito Covarrubias
Land area: 434m2
Builded area: 546m2
On one side is the kitchen, separated from thepreviously described unit by a ramp stairway coming from the basement.Therefore, entering the house by the garage reaches the same point thanentering by the main door. and ends up in the upper level within the samequality features of the mahogany and glass structure.
A generously dimensioned studio for the four boys isset in the second floor, providing them independence from all social activitythat might take place in the lower level areas. And right next to it, are acouple of bedrooms for two boys each, with their very own bath and dressingrooms, leading to a terrace that was conceived as the meeting area forbrothers.
Meantime, the privileged orientation of the project isdestined to main bedroom, being the heading of the house. This place is dividedinto a shared bathroom area with separate dressing rooms for each one of theparents that ultimately come together by a light generating patio which enjoysthe delight of a tree top. Volumetrically the house has a series of structuresthat seem to dialogue as they create a harmonious game of shadows throughoutthe day.
The project is grounded in an intermediate level thatupholds a central plate that carries the great cube covering this volumetrylengthways. As this structure comes out in the second level, it becomes aprotected shutter belvedere, making the main bedroom an outside observatory.Caption: Fernando Sandoval designed a stainless steel sculpture that, entitledas Tree, welcomes those who come into the house.
File
Location: Zapopan,Mexico.
Date: Assignment2008. Construction 2009.
Authors:
Agraz Arquitectos SC.
General Contractor:
SalvadorAguirre
Collaborators:
BrendaBarrón
JuanAntonio Jaime
IanBeckman
AlejandroSaldaña
SaraTamez
Art: Fernando Sandoval, Adrián Guerrero.
Photography: Mito Covarrubias
Land area: 434m2
Builded area: 546m2

