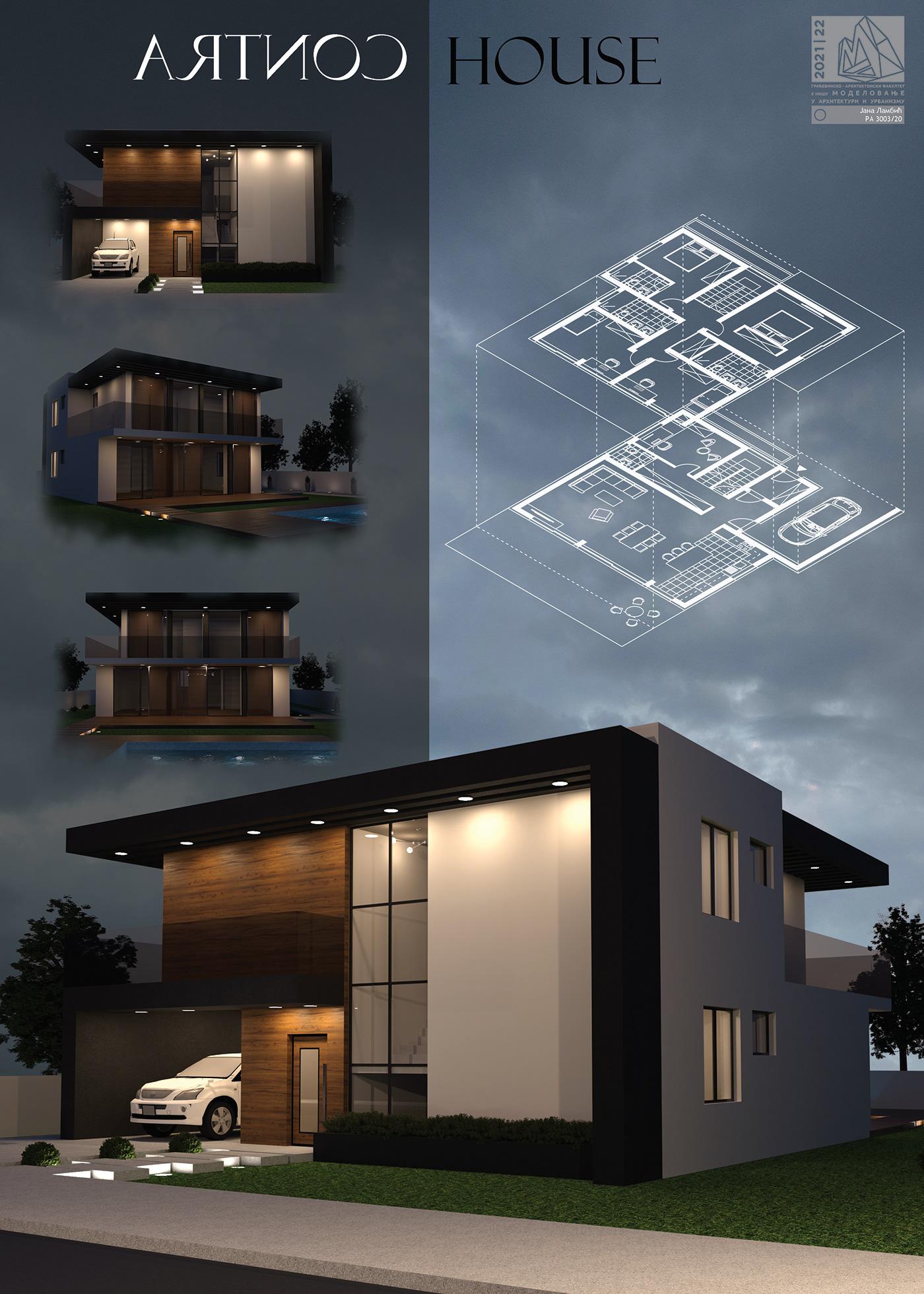HOUSING BUILDINGS DESIGNING I - Single-family house
PROJEKTOVANJE STAMBENIH ZGRADA I - Idejno rešenje porodične kuće
University of Niš / Faculty of Civil Engineering and Architecture / Second year of architecture studies / third semester
Univerzitet u Nišu / Građevinsko-arhitektonski fakultet / Druga godina studija arhitekture / treći semestar

The location intended for the construction of a single-family house is located in Pantelej in Niš. This location is under development, isolated from city noise, surrounded by greenery and suitable for family life.
The back yard is oriented to the south and has excellent exposure and isolation from the road. The pool, sitting area and green areas offer the possibility of rest, recreation and various family activities. High and low greenery provide complete harmony with nature.
The proposed number of floors of the family house is Po+P+1. In order to separate the day and night zones, the solution provides that the day zone is on the ground floor, while the night zone is on the first floor. This division is very important in order to create privacy on the upper floor, while the ground floor is intended for daily activities of the family.
The contrast of white and black colors is complemented by parts of the facade made of wood, which gives warmth to the family home. For protection from the sun, but also for aesthetic reasons, wooden brise soleil with metal frames complete the southern facade, which "changes" its appearance by moving the brise soleil.
Lokacija predviđena za izgradnju jednoporodične slobodnostojeće kuće nalazi se u G.O. Pantelej u Nišu. Reč je o lokaciji koja je u fazi razvoja i izgradnje, izolovana od gradske buke, okružena zelenilom i pogodna za porodični život.
Zadnje dvorište je južno orijentisano, pa je iskorišćena odlična ekspozicija i izolovanost od saobraćajnice i stvoren prijatan prostor za boravak na otvorenom. Bazen, prostor za sedenje i zelene površine nude mogućnost odmora, rekreacije i raznih aktivnosti porodice. Visoko i nisko zelenilo daju potpuni sklad sa prirodom, tako da prostor odiše mirnoćom i harmonijom.
Predložena spratnost porodične kuće je Po+P+1. Radi odvajanja dnevne i noćne zone, rešenjem je predviđeno da je dnevna zona u prizemlju, dok je noćna na spratu. Ova podela je veoma značajna kako bi se stvorila privatnost na spratu, dok je prizemlje predviđeno za okupljanje ukućana.
Kontrast bele i crne boje, upotpunjen je delovima fasade od drveta, koje daje toplinu porodičnom domu. Radi zaštite od sunca, ali i iz estetskih razloga, drveni brisoleji sa metalnim okvirima upotpunjavaju južnu fasadu, koja “menja” svoj izgled pomeranjem brisoleja.





