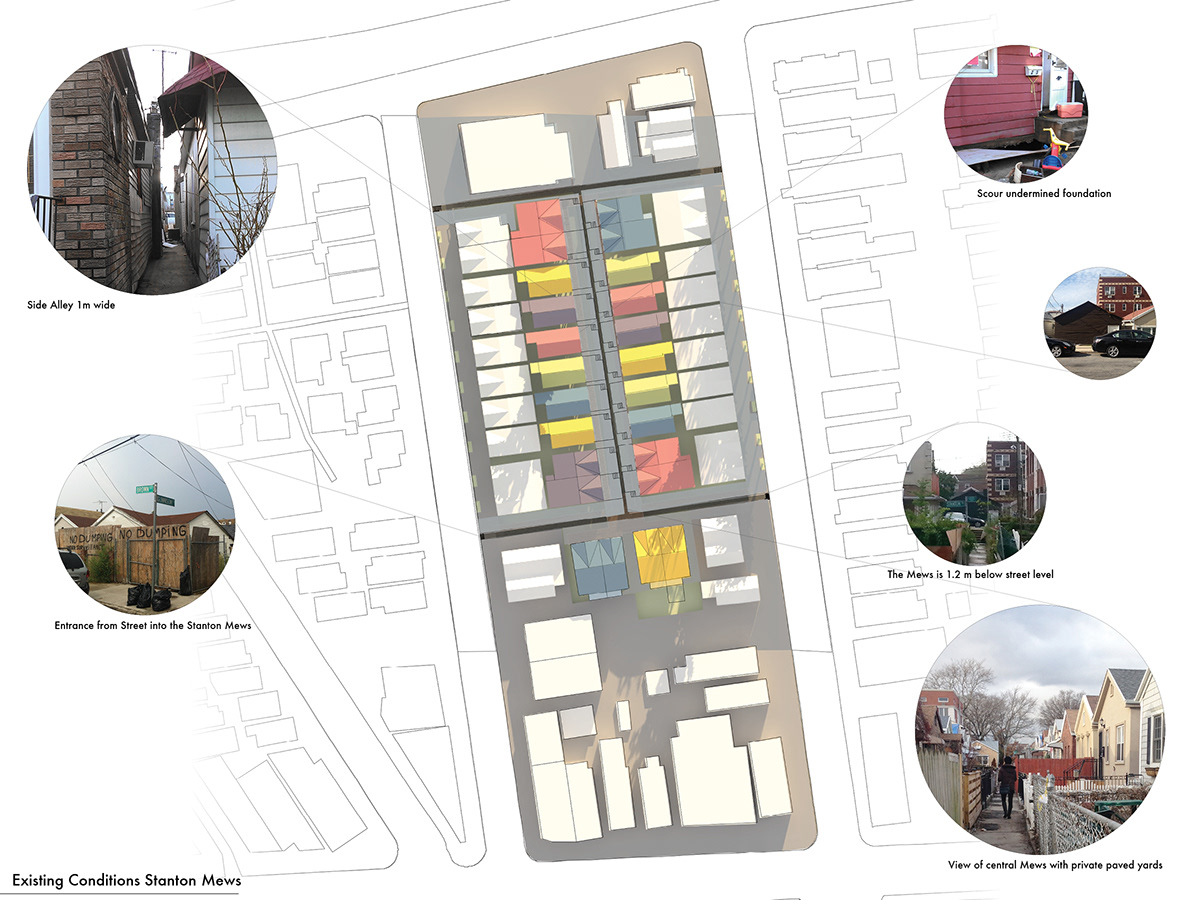The Model Block, first developed by Deborah Gans (see Gans Studio) in New Orleans after Katrina, where bungalow homes organized around mews suffered damage from Super Storm Sandy but also experience periodic flooding due to low elevation and inadequate drainage. We are replicating it for Sheepshead; working with residents on a Pro Bono basis, we have developed plans for long-term sustainability at the scales of a city block and cluster of similar blocks that define the neighborhood, and have strengthened community organization as a consequence. These scales are missing from governmental strategies, which fund either the individual home or vast infrastructure. However, they are key, because much adaptation to climate change that is difficult to accomplish in a house can be accomplished at the block scale, for example handicap access, emergency utilities and areas of refuge. Consequently, The New York City Mayor's Office of Housing Recovery views ours as a pilot project for many City coastal neighborhoods and is working with us on policy and funding. At residents' request, the State's New York Rising Program will fund our feasibility study.


The product of this governmental support in combination with homeowner equity is the design of Stanton Mews as a first Model Block with:
RAISED PREFABRICATED BUNGALOWS: The enclave will be raised collectively above the flood elevation to maintain aesthetic and cultural context and also safety, given the increased risk of scour to houses left on grade. Rather than raise underbuilt structures of poor environmental performance, we will replace them with prefabricated, near-net-zero homes that work in tandem with block infrastructure.
EXPANDED SHARED INFRASTRUCTURE: The current property structure is individual lots with a cooperative easement along the center mews and a covenant for its shared upkeep. The design expands the cooperative assets to include a shared solar array and back up generator, permeable paving and water gardens in lieu of concrete yards, upgraded subsurface drainage and drywells, which together will manage the rainfall of the site and adjoining property. A boardwalk will provide ADA access to all homes and a new social space/area of refuge.
PHYSICAL AND FINANCIAL CAPITAL: The bungalows will be attached as row houses eliminating side yards to create water gardens and additional house lots that can finance the project. The row format improves environmental performance by reducing surface exposure,footprint and utilities.









