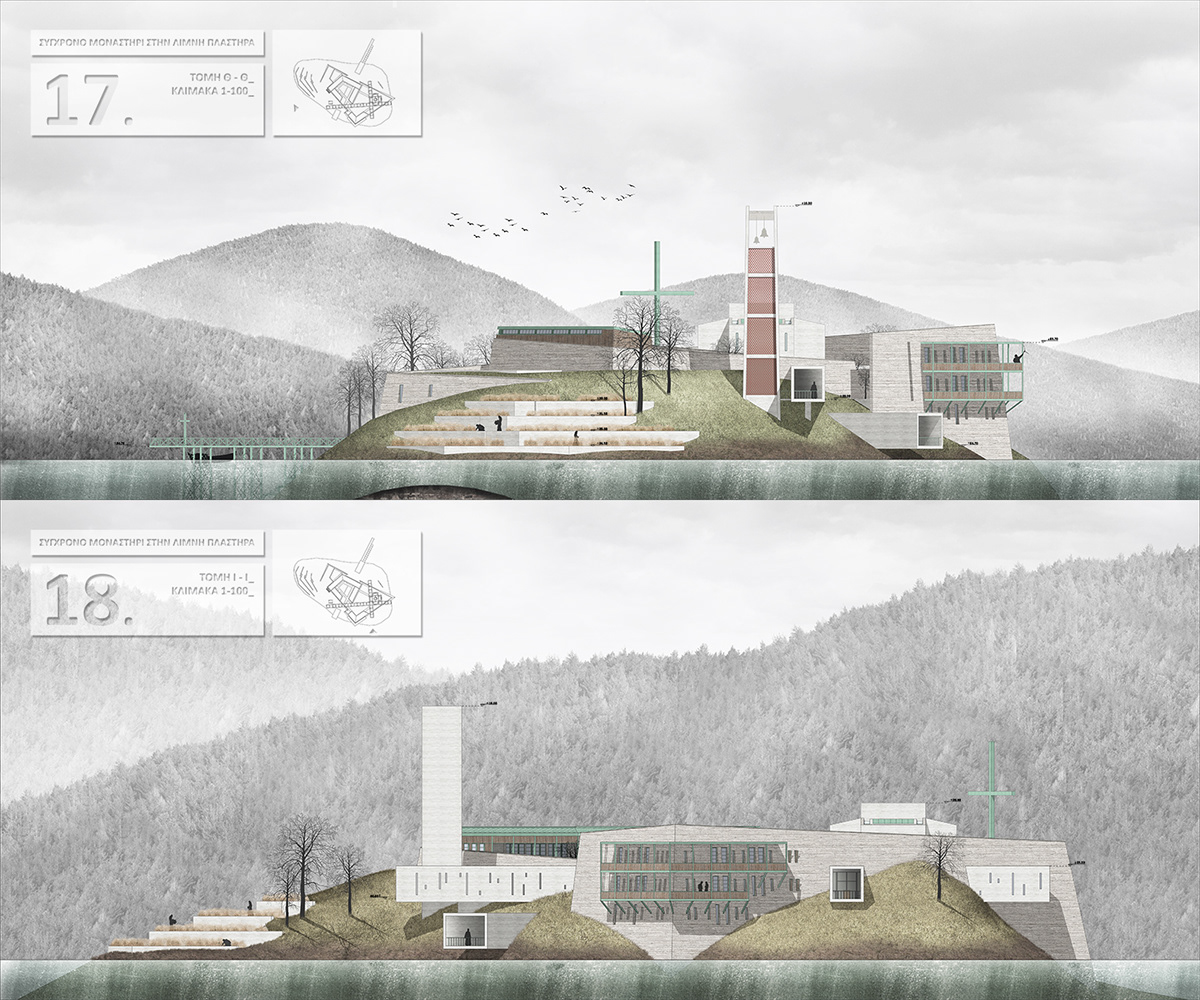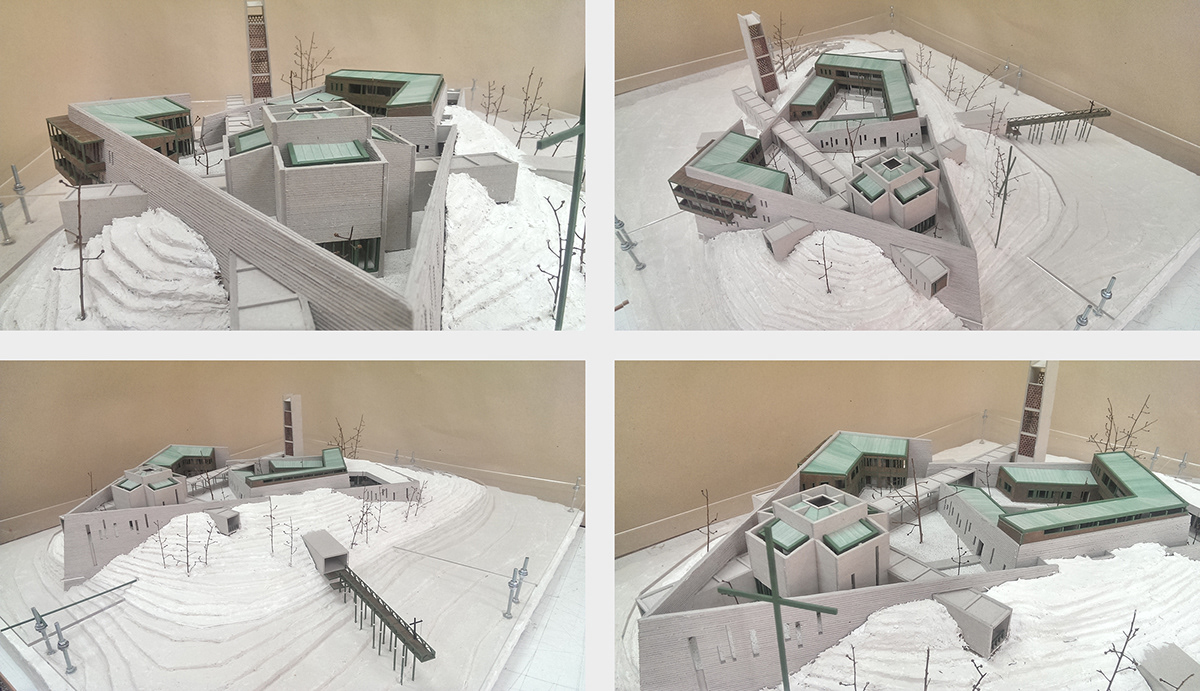Thesis Project / Presented: April 2014
The subject of my diploma project, is the design of a contemporary orthodox monastery at Plastira lake. I have always been interested in monastic buildings and in general in spaces offered for prayer and retrenchment. Monasteries specifically are spaces of high architectural interest, with excellent space qualities. Special feature of monasteries is the unique atmosphere of their spaces that aims to inspire the monks and the believers (visitors) helping them to detach from the everyday life and come closer to God, through the prayer procedure. In order to learn in depth the monastic architecture, I made the decision to study first some important orthodox monasteries and then to design one, based on the basic design principles of monastic architecture but simultaneously with a contemporary philosophy.
The location in which I chose to design the monastery, is an isolated island in Plastira Lake, in central Greece. The unique natural environment and the serenity that it creates to the soul, makes the location ideal for a monastery. Modifying the typical model of monastery, where all the uses are circumferentially positioned around the church, I divided it into three modules, the isolated uses of the church and monks cells, the common uses and the accommodation. Thus the plan of the monastery is shapes triangularly, with the sides of the triangle and the separators of the three modules to be implemented as large-scale inwards inclined walls. Also three tubes are created, which penetrate both the walls and the island at various levels and are used as main traffic areas. From both ends of each of the three tubes, the user can enjoy the view towards the lake.
One tube is the entrance of the monastery and it is oriented towards the shore of the lake, while the other two form a cross oriented in the directions East - West, North-South. In the center of the cross is the entrance of the most important building, the Church. One element that makes the monastic character of the subject more intense, is the fact that the island is accessible only by boat. Last but not least a key parameter of my design was to respect the environment and the traditional architecture.
Διπλωματική Εργασία / Παρουσίαστηκε: Απρίλος 2014
Το θέμα της διπλωματικής μου, είναι ο σχεδιασμός ενός σύγχρονου ορθόδοξου μοναστηριού στην λίμνη πλαστήρα. Πάντα μου κέντριζαν το ενδιαφέρον οι μοναστηριακοί χώροι και γενικότερα οι χώροι που προσφέρονταν για προσευχή και εσωτερικοί αναζήτηση. Τα μοναστήρια συγκεκριμένα, είναι χώροι υψηλού αρχιτεκτονικού ενδιαφέροντος με εξαιρετικές ποιότητες. Ιδιαίτερο χαρακτηριστικό των μοναστηριών είναι η μοναδική ατμόσφαιρα των χώρων του, που στοχεύει στο να καθυποβάλει τον μοναχό και των πιστό – επισκέπτη, βοηθώντας τον να απομακρυνθεί από την καθημερινότητα και να έρθει ποιο κοντά με το Θείο μέσα από την διαδικασία της προσευχής. Θέλοντας λοιπόν να γνωρίσω σε βάθος την αρχιτεκτονική των μοναστηριών, αποφάσισα να μελετήσω σε πρώτο επίπεδο μερικά ελληνικά παραδοσιακά ορθόδοξα μοναστήρια και στην συνέχεια να σχεδιάσω με πρότυπο τις βασικές αρχές αλλά ταυτόχρονα με σύγχρονη πνοή μια δική μου πρόταση.
Το μέρος στο οποίο επέλεξα να σχεδιάσω το μοναστήρι, είναι ένα απομονωμένο νησί στην λίμνη Πλαστήρα, της κεντρικής Ελλάδας. Το μοναδικό φυσικό περιβάλλον της περιοχής και η γαλήνη που δημιουργεί στην ψυχή, καθιστούν το μέρος ιδανικό για την δημιουργία ενός μοναστηρίου. Μεταλλάσσοντας το κλασικό πρότυπο μοναστηριού όπου όλες οι χρήσεις είναι περιμετρικά τοποθετημένες γύρω από την εκκλησία, το διαίρεσα σε τρείς ενότητες, τις απομονωμένες χρήσεις της εκκλησίας και των κελιών των μοναχών, τις καθημερινές χρήσεις και τους ξενώνες. Έτσι λοιπόν η κάτοψη του νησιού είναι τριγωνική, όπου οι πλευρές του τριγώνου και οι διαχωρισμός των τριών ενοτήτων υλοποιούνται ως μεγάλης κλίμακας κεκλιμένα προς τα μέσα τοιχία. Επίσης, δημιουργούνται τρείς σωλήνες όπου διαπερνούν τα τοιχία και το νησί σε διάφορα επίπεδα, όπου λειτουργούν ως βασικοί χώροι κίνησης όπου από την αρχή και το τέλος μπορεί να δει κανείς όλη την λίμνη. Ο ένας σωλήνας είναι και άξονας εισόδου του μοναστηριού και είναι στραμμένος προς την όχθη, ενώ οι άλλοι δύο δημιουργούν ένα σταυρό προσανατολισμένο στους άξονες Ανατολή – Δύση, Βορράς –Νότος. Στο κέντρο του σταυρού είναι και η είσοδος για το σημαντικότερο κτίριο, την Εκκλησία. Ένα στοιχείο που εντείνει ακόμα περισσότερο τον μοναστικό χαρακτήρα του θέματος είναι το γεγονός ότι το νησί προσεγγίζεται μόνο από βάρκα.. Τέλος, βασική παράμετρος στο σχεδιασμό μου ήταν ο σεβασμός στο περιβάλλον και στην παραδοσιακή αρχιτεκτονική του τόπου.






