M9 Studio Project 02.
IT PAVILION
Belgrade, Serbia
y=2014.
The IT pavilion is located in New Belgrade, the epicenter of the Yugoslav modernism, which is nowadays a rapidly developing urban area. Although of architecture, this modernist area is the only zone of Belgrade with developed and regulated bicycle infrastructure.
Pavilion's form is, in fact, scaled and slightly reshaped bicycle ramp developed as a reaction to the New Belgrade's context. The fact that the building’s roof contains a bicycle path with the following infrastructure, is the consequence of an idea to merge the building with the New Belgrade's bicycle grid. Consequently, this hybrid of a building and bicycle ramp creates two distinctive public spaces: The roof, which communicates with the full-scale context, and more intimate courtyard formed in the middle of the building, which is more introvert, although being outside. Furthermore, that kind of atmosphere is additionally embraced by its materialization (concrete panels) which creates the visual and physical border between the courtyard and the surrounding context.
The pavilion should house franchise of the Petnica institute (Serbian Institute for young researchers). So, the pavilion is designed to consist of several functional zones, such as exhibition space, conference hall, administration, workspace, workshop, outdoor recreation area with necessary technical facilities.
Pavilion's form is, in fact, scaled and slightly reshaped bicycle ramp developed as a reaction to the New Belgrade's context. The fact that the building’s roof contains a bicycle path with the following infrastructure, is the consequence of an idea to merge the building with the New Belgrade's bicycle grid. Consequently, this hybrid of a building and bicycle ramp creates two distinctive public spaces: The roof, which communicates with the full-scale context, and more intimate courtyard formed in the middle of the building, which is more introvert, although being outside. Furthermore, that kind of atmosphere is additionally embraced by its materialization (concrete panels) which creates the visual and physical border between the courtyard and the surrounding context.
The pavilion should house franchise of the Petnica institute (Serbian Institute for young researchers). So, the pavilion is designed to consist of several functional zones, such as exhibition space, conference hall, administration, workspace, workshop, outdoor recreation area with necessary technical facilities.
with Jankovic Jelena
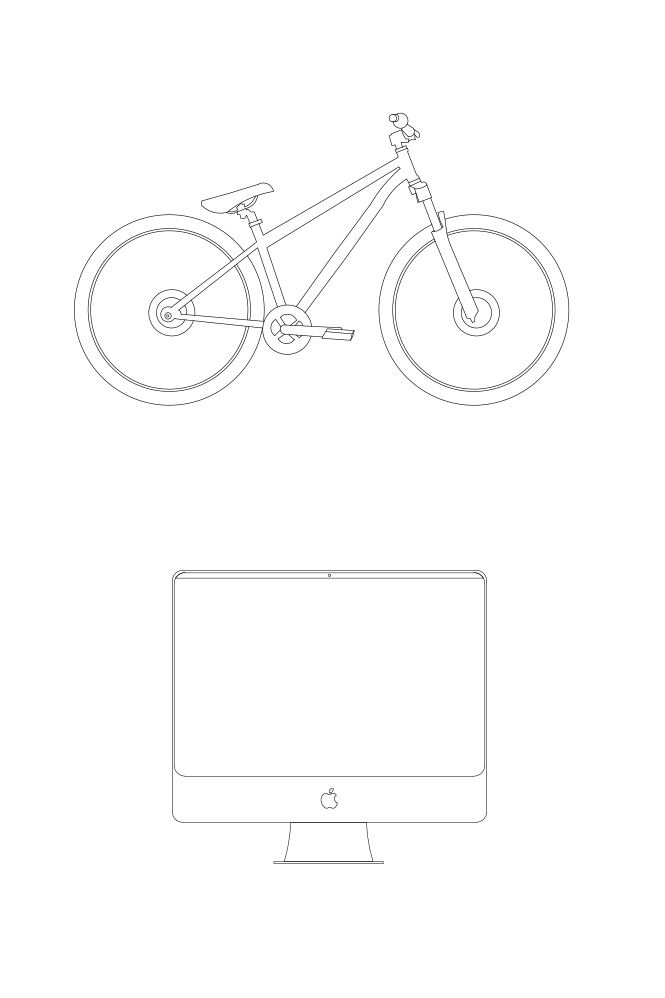
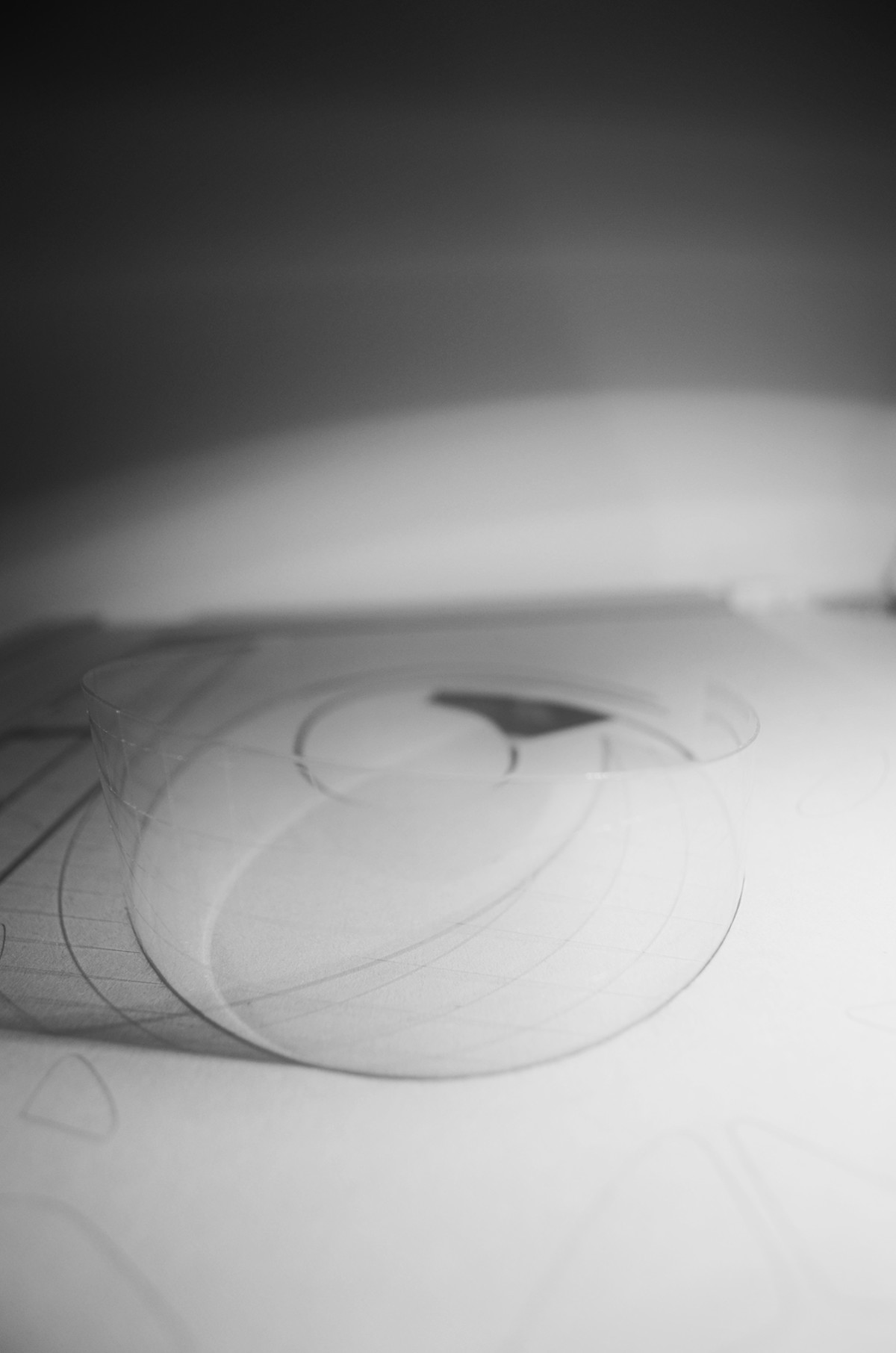

model #1

site plan

ground floor plan

first floor plan
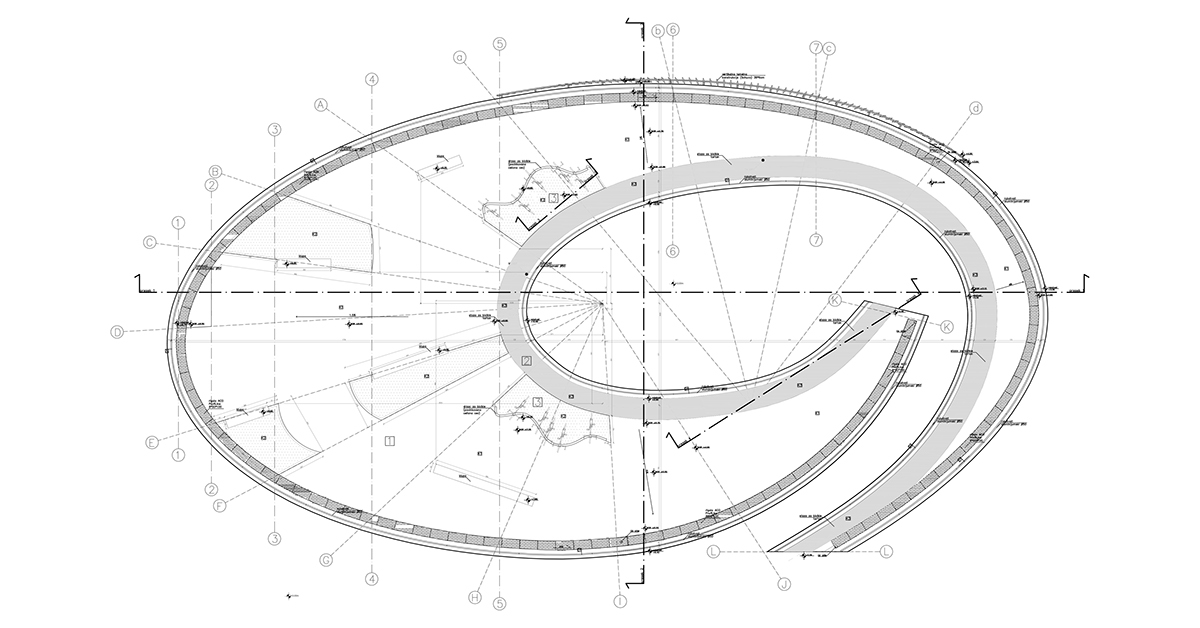
roof plan

section #1
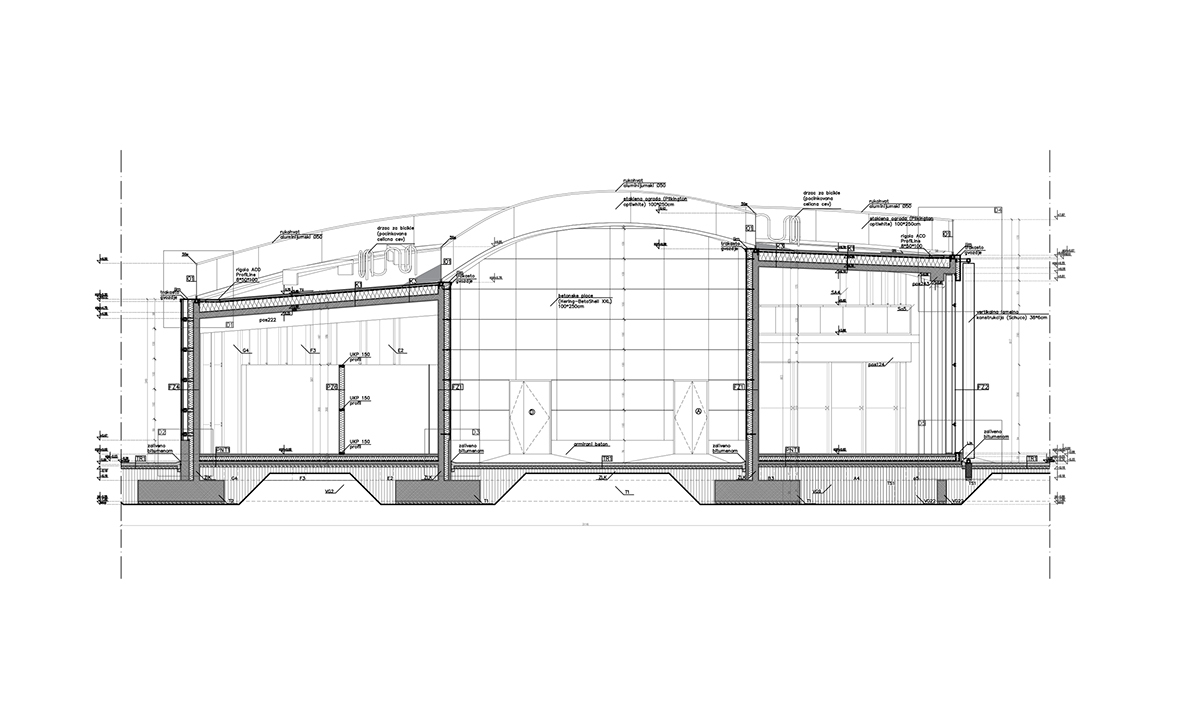
section #2
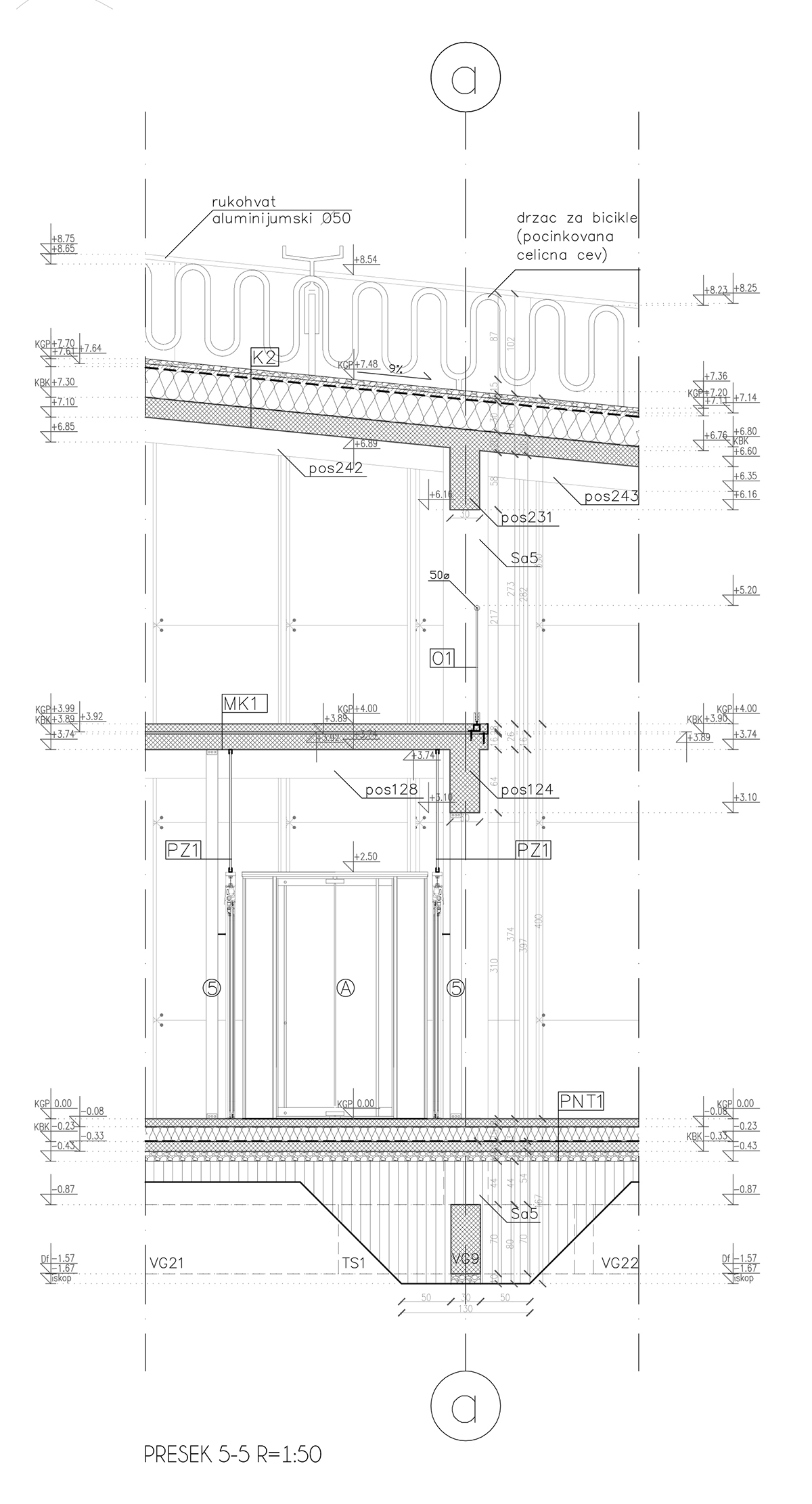
section #3
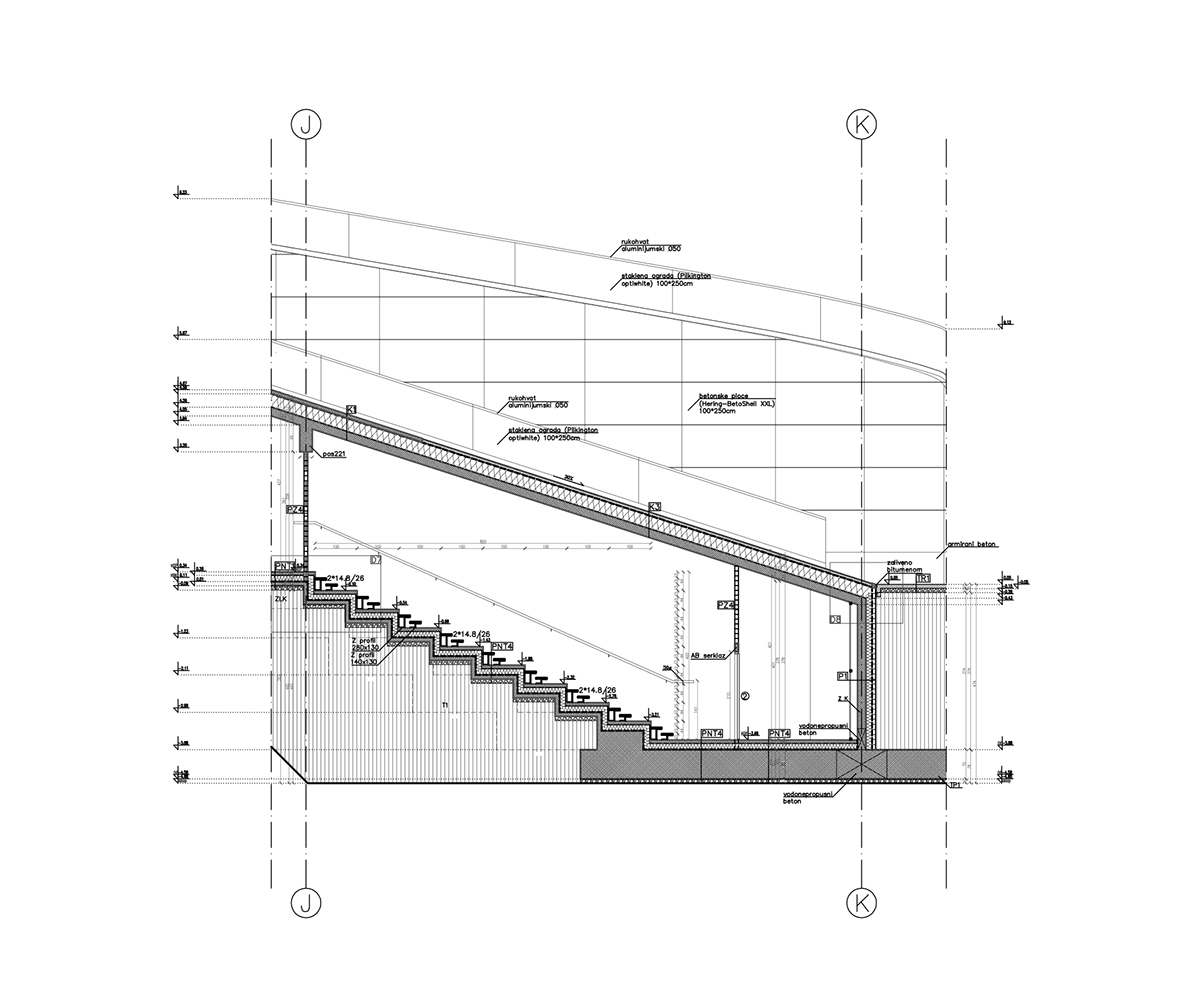
section #4
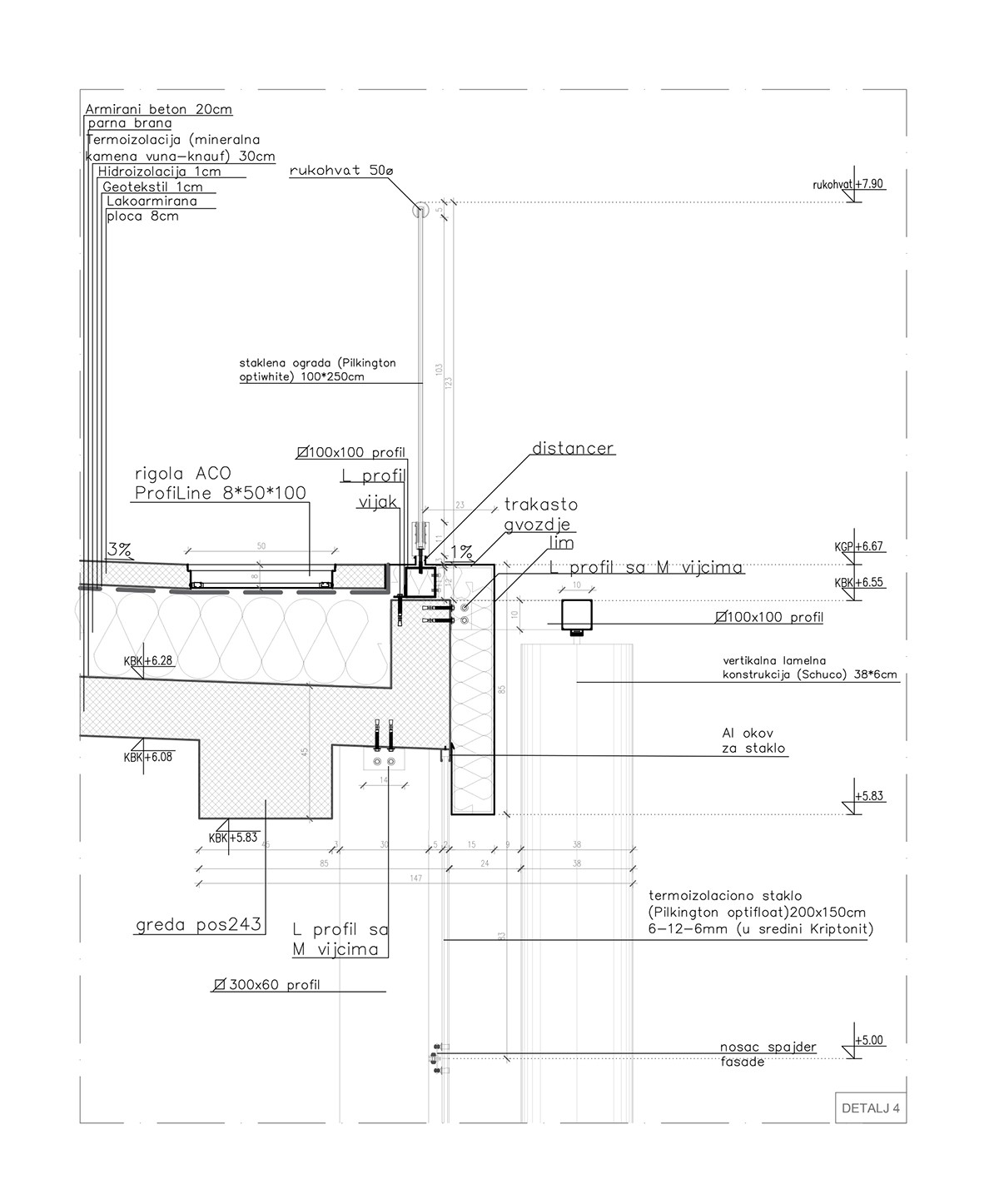
detail #1
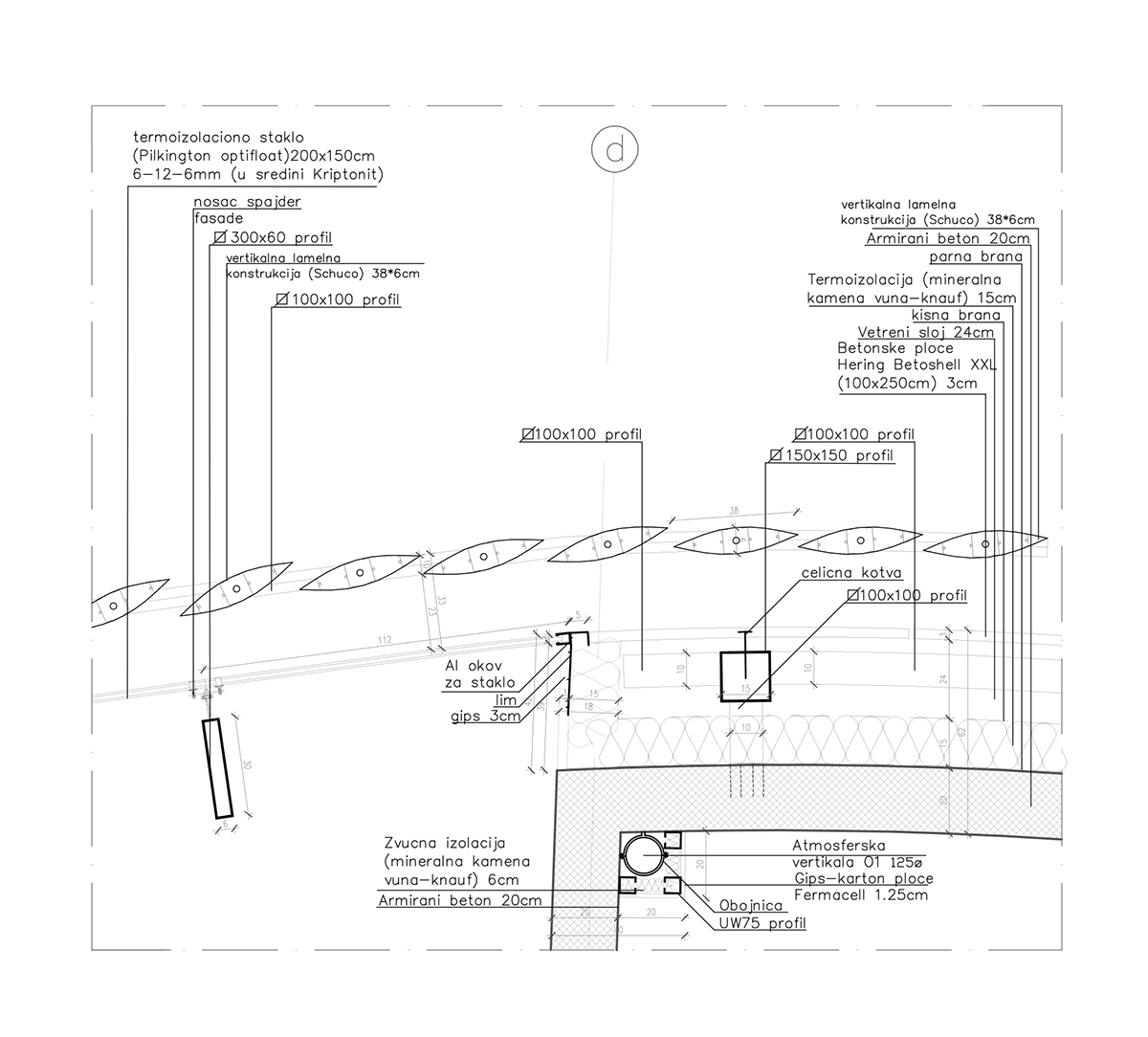
detail #2

northern elevation

southern elevation

exploded axonometric view

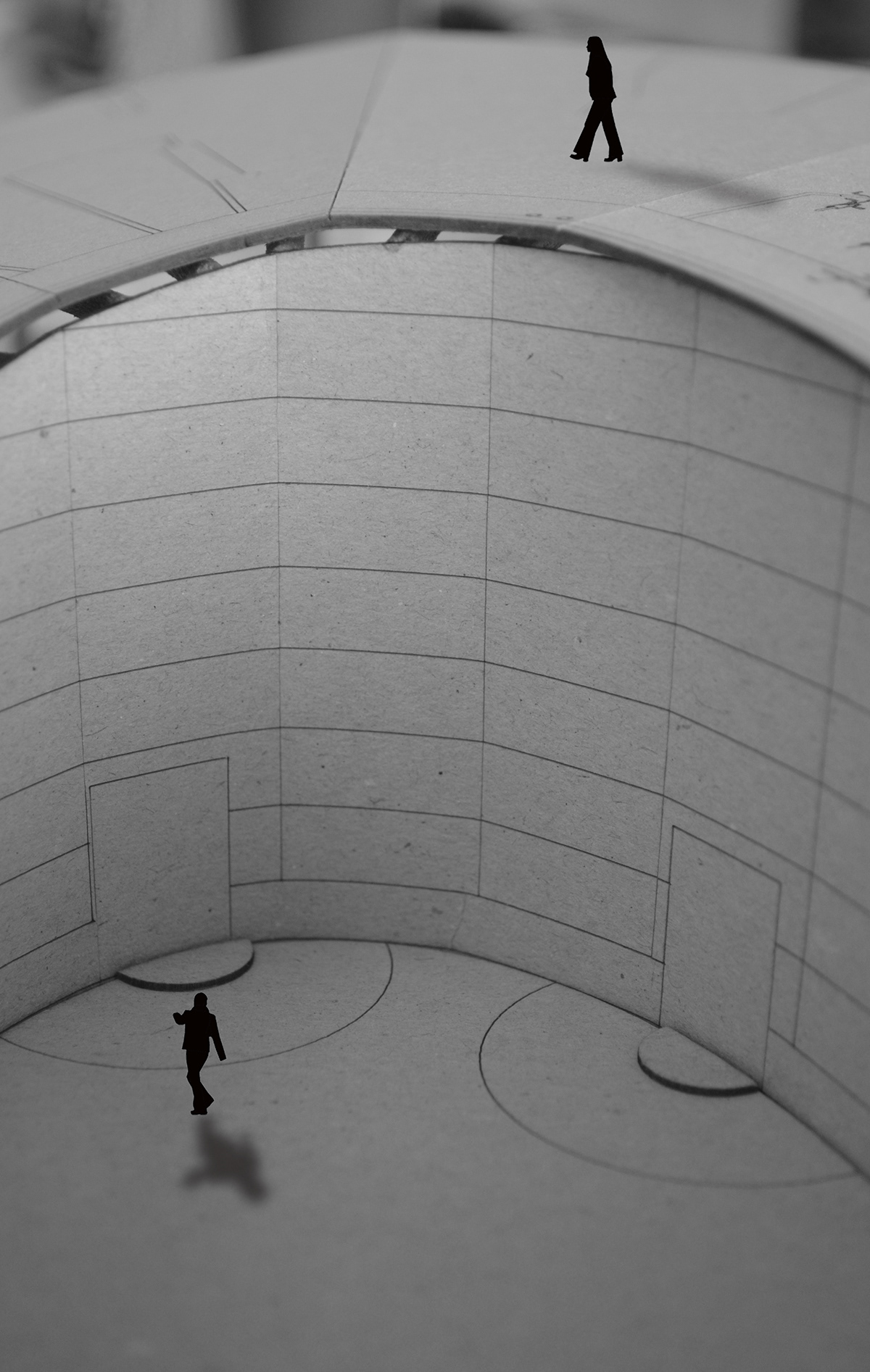

model #2





