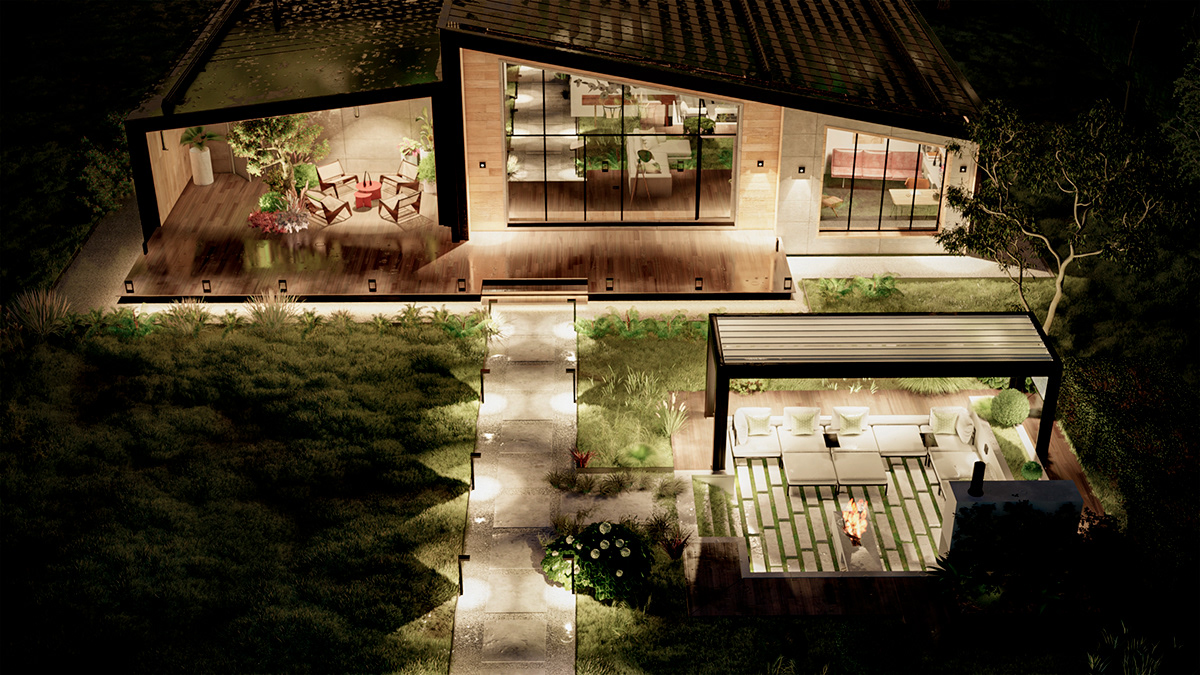
HOUSE PROJECT "YOUTH 34"
Typologies: Residental, Landscape
Typologies: Residental, Landscape
Status: Under Construction
Location: Irkutsk region, Russia
Client: Private individual
Team: Artem Agekyan, Alina and Julia Bodiak
Team: Artem Agekyan, Alina and Julia Bodiak
Size: 201 m2
Year: 2019
AutoCAD | 3Ds max 2020 | Lumion 10.5 | Photoshop CC
AutoCAD | 3Ds max 2020 | Lumion 10.5 | Photoshop CC

This 201 sq.m Barnhause-style house in Staraya Yasachnaya, Irkutsk region, is the perfect fit for a young family. Divided into two modules, it features a spacious living room with a combined kitchen, comfortable bedrooms, and a study in the residential module, while the technical module houses a garage for two cars, a laundry room, and a boiler room. Divided into two modules, it features a spacious living room with a combined kitchen, comfortable bedrooms, and a study in the residential module, while the technical module houses a garage for two cars, a laundry room, and a boiler room. With its thoughtful design and ample space, this house is sure to meet all your needs.
The facades are covered with planks and porcelain stoneware, creating a warm and cozy atmosphere. The side facades also utilize the same matt folded roofing material.
The facades are covered with planks and porcelain stoneware, creating a warm and cozy atmosphere. The side facades also utilize the same matt folded roofing material.







