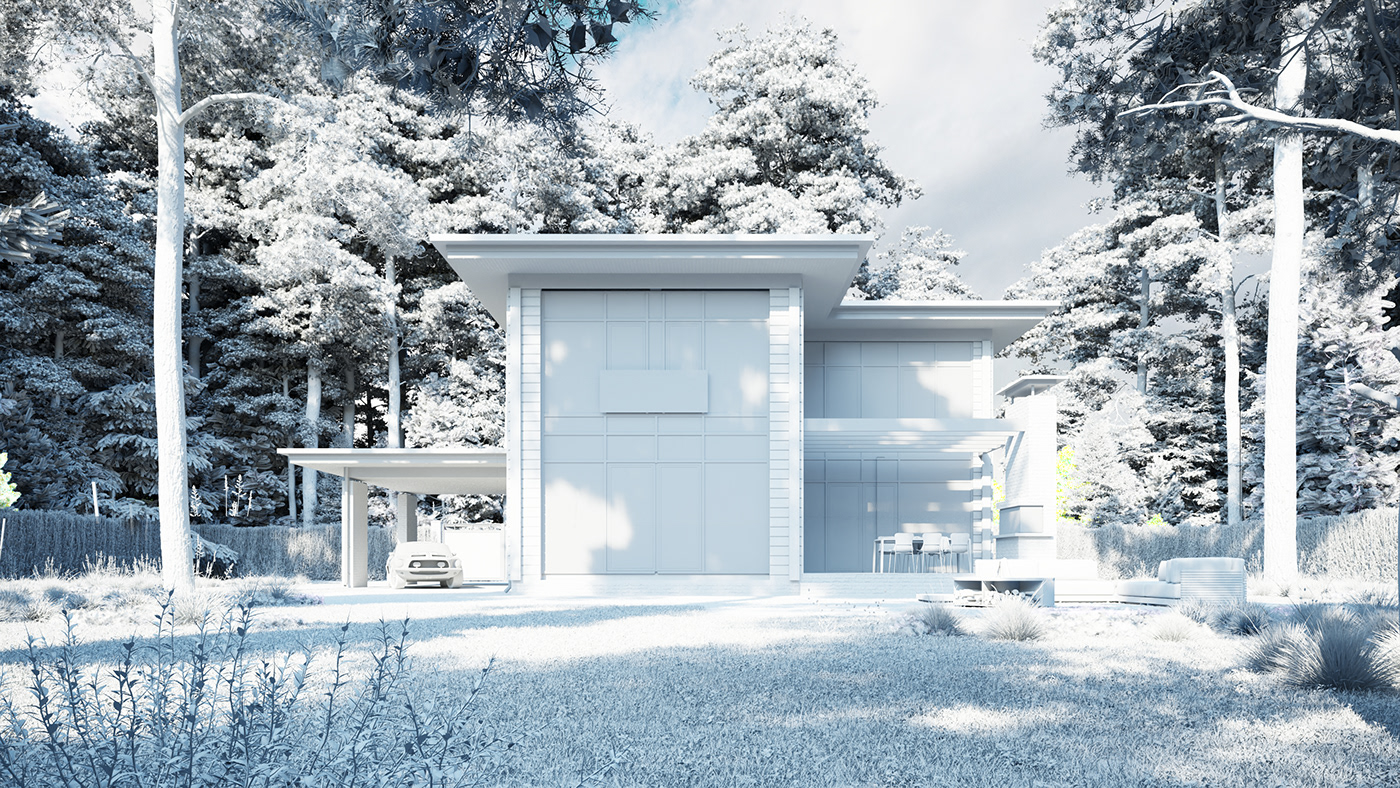
CUBE HOUSE
The basic palette of restrained dark and light shades intertwined in a single whole with natural colors in the visualization of this project. Ukrainian architects designed the CUBE house. They approached us with a finished model to create its artistic image, which will be published on social networks and their website.

The house is depicted in an embrace of forest greenery and bright sunshine. Panoramic windows reflect the scenery and reflections of natural light, letting the rays inside. Behind them, you can see the kitchen outline and the airy staircase to the second floor.
On the veranda is a dining table, which gathers the house's residents for fragrant coffee with croissants to the sounds of waking nature. The well-kept lawn will be the perfect place for children to play barefoot and have the tastiest picnic in the yard.
Trees cast their massive shadows, sheltering the site. The air is filled with the smell of pine, which the owners can fully enjoy while relaxing on a cozy sofa. Next to it stands a large chest of firewood ready to warm on cold summer nights.
Our 3D artists conveyed the eco-friendliness and edgy construction of the house and played with the duo of sunlight and shadows of the trees on the site.
With the help of our renderings, the architectural team presented their project in a coherent and perfect image, receiving much praise from the audience.
Global Rendering Services




