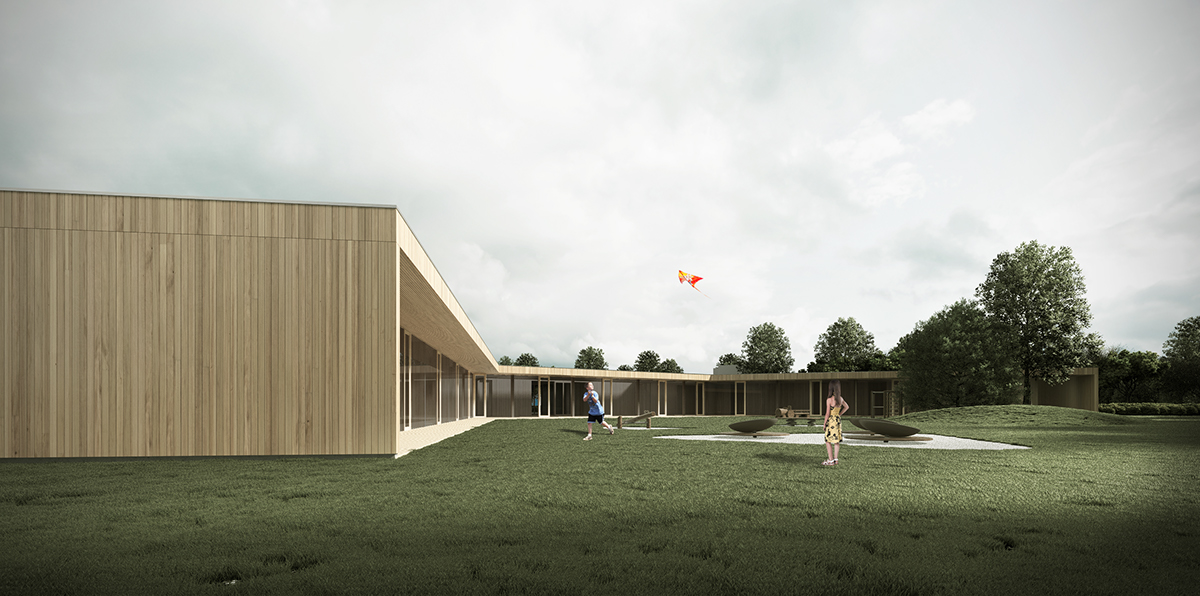
The aim was to place kindergarten in the existing space, restricted on two sides by transport infrastructure, and relate it on the south side with the school surface and playground. According to the boundary conditions, we decided to design a ground floor nursery in the form of a horseshoe, which encompasses a large central green area, so that it opens up against the green space of the primary school but is at the same time closed off from distractions. The building is thus closed to the disturbing noises of the exterior, but on the other side fully opens via large glass surfaces, which, at the same time provide excellent lighting and a sense of spontaneous transition to the natural environment.





situation plan

floor plan
type: competition award
authors: Peter Gabrijelčič, Tomaž Budkovič, Aleš Gabrijelčič, Boštjan Gabrijelčič

competition poster

competition poster

competition poster


