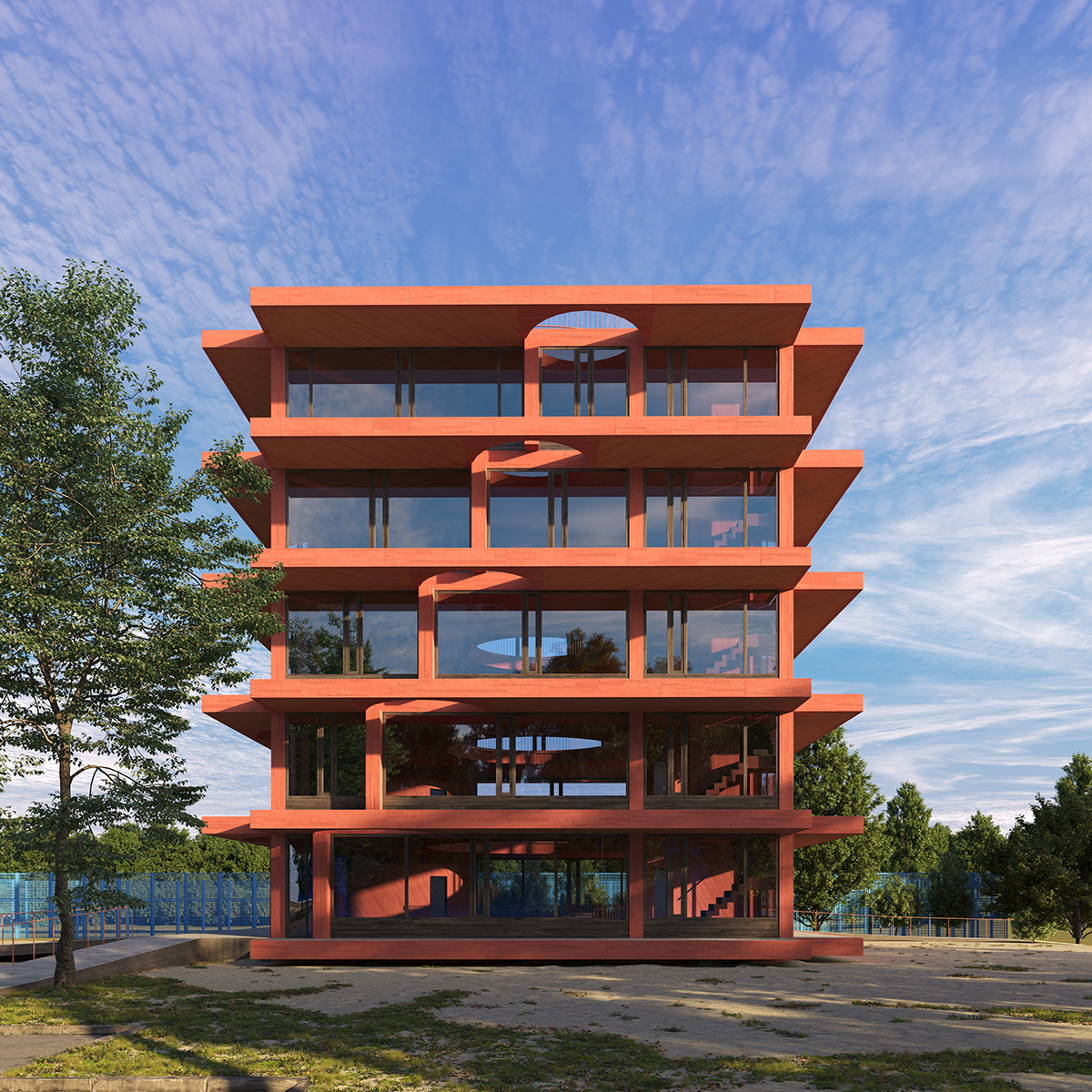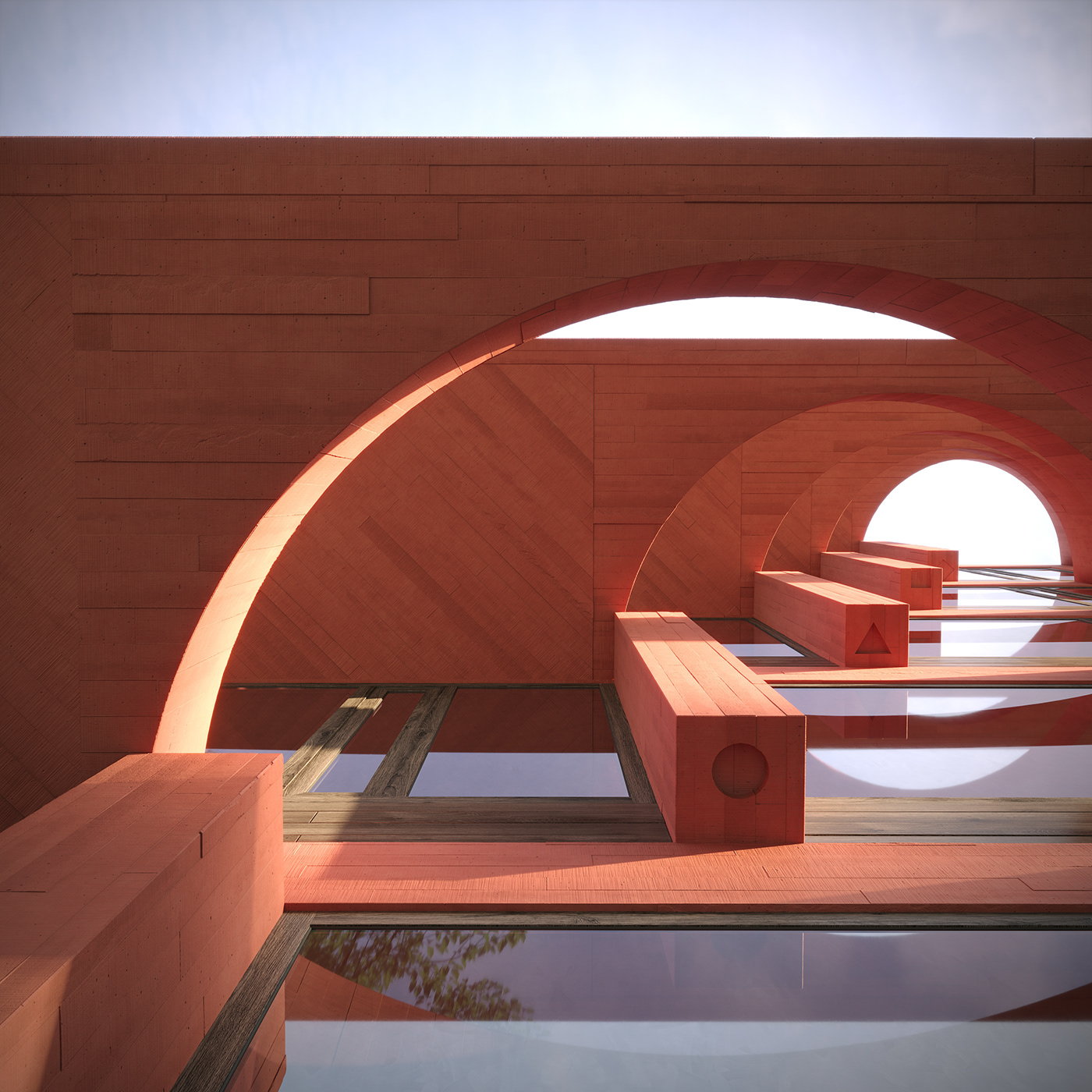INES (innovation center)
Non-commercial visualization
location: Collao Campus, concepcion, VIII region, Chile
architects: Pezo von Ellrichshausen, Mauricio Pezo, Sofia von Ellrichshausen
structure: Iuis Mendieta
plot surface: 245,479 sqm / 2,642,314 sqf
built surface: 2,000 sqm / 21,528 sqf
design date: 2013-2015
construction date: 2019-2020
architects: Pezo von Ellrichshausen, Mauricio Pezo, Sofia von Ellrichshausen
structure: Iuis Mendieta
plot surface: 245,479 sqm / 2,642,314 sqf
built surface: 2,000 sqm / 21,528 sqf
design date: 2013-2015
construction date: 2019-2020
I. Introducing
The ambition to create a spectacular picture of an interesting architectural object led to the non-commercial visualization of the INES (innovation center). This project eloquently illustrates the potential of developing a highly accurate model, capturing the mood, and enhancing artistry with the aid of graphic techniques.

Comparing
(render / referance


SLIDER
(textured / no texture)
II. Light and shadow
To depict the details of the structure and the interaction of colors from artificial and natural lighting, renders are created from different angles and under different lighting conditions. This makes it possible to make the most beautiful images, as well as to demonstrate how the primary object exists in the environment.



SLIDER
(textured / no texture)
III. Details
The beauty of the details is significant and precious. Close-up images can show subtleties that are either invisible or undetectable in broad representations. Here is an illustration of how it affects how the complete object is perceived.

SLIDER
(textured / no texture)
Thank you for watching. I would be grateful if you appreciated my efforts.






