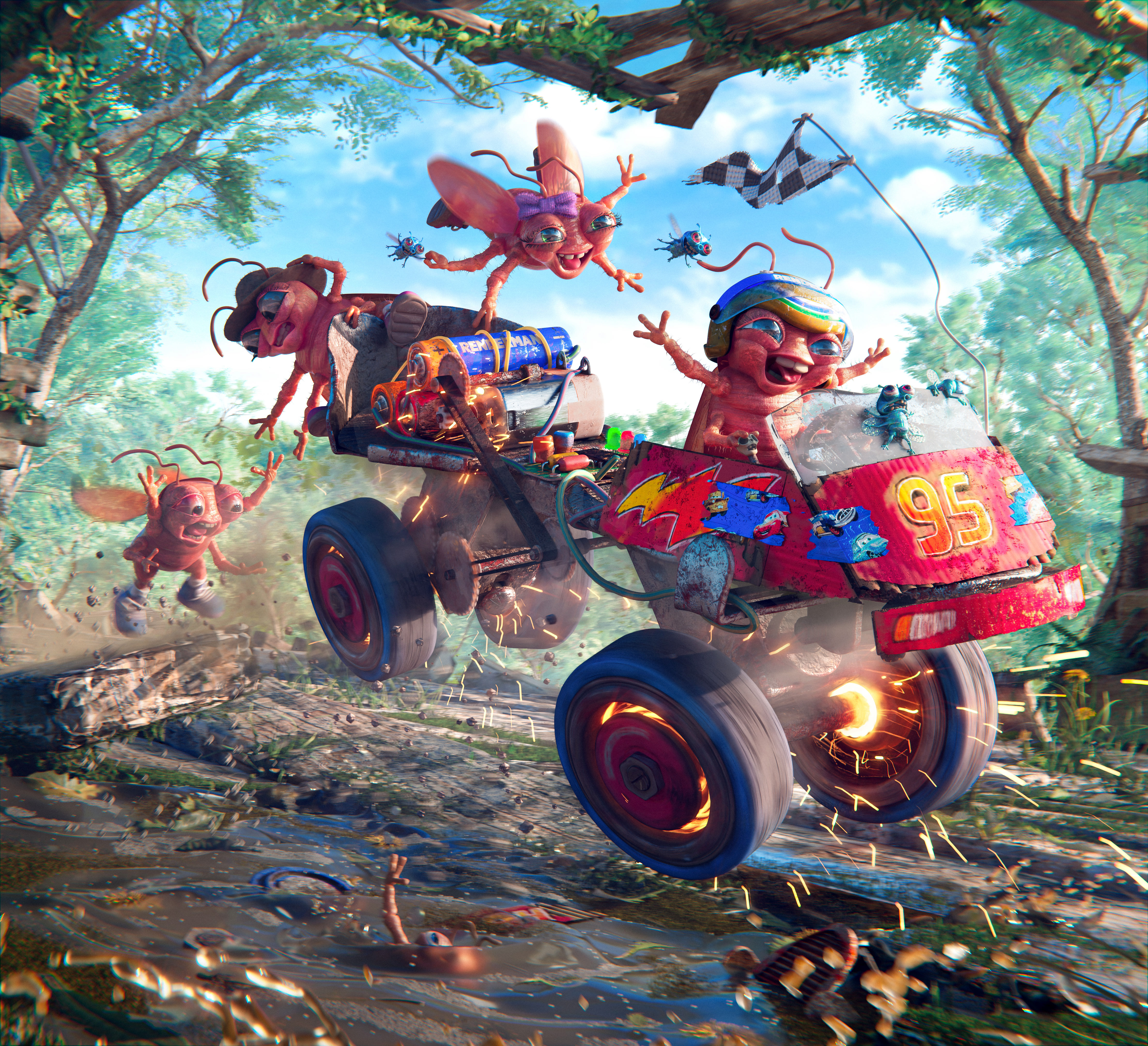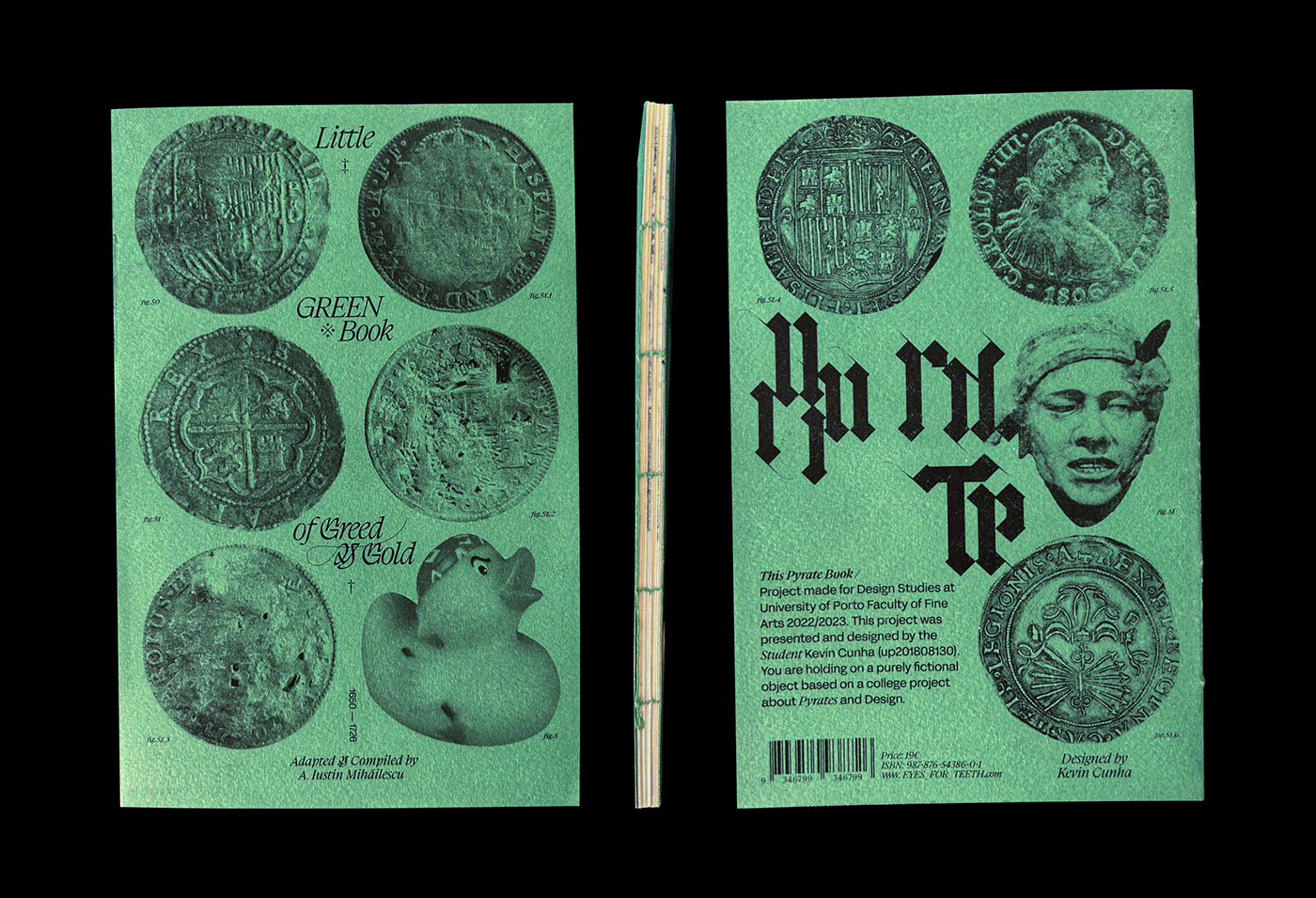The simultaneous perception of multiple spaces
Conceptual and spatial study on the co-presence of places
2022 - Interior and spatial design project
The project aims to abstract determined typological and compositional characteristics of the space, building a conceptual representation of it through a specific point of view. The analysis originates from a study of the spatial concepts of window, projections, cell, frame and gap. These elements simultaneously identify a connection and demarcation that divides two spaces, an interior and an exterior, a void and a fullness, a dynamic space and a static space. A trace, color, light or aphysical barrier can thus become elements that identify two co-present places, as the photographic series "Casa mia" and the case studies clarify.
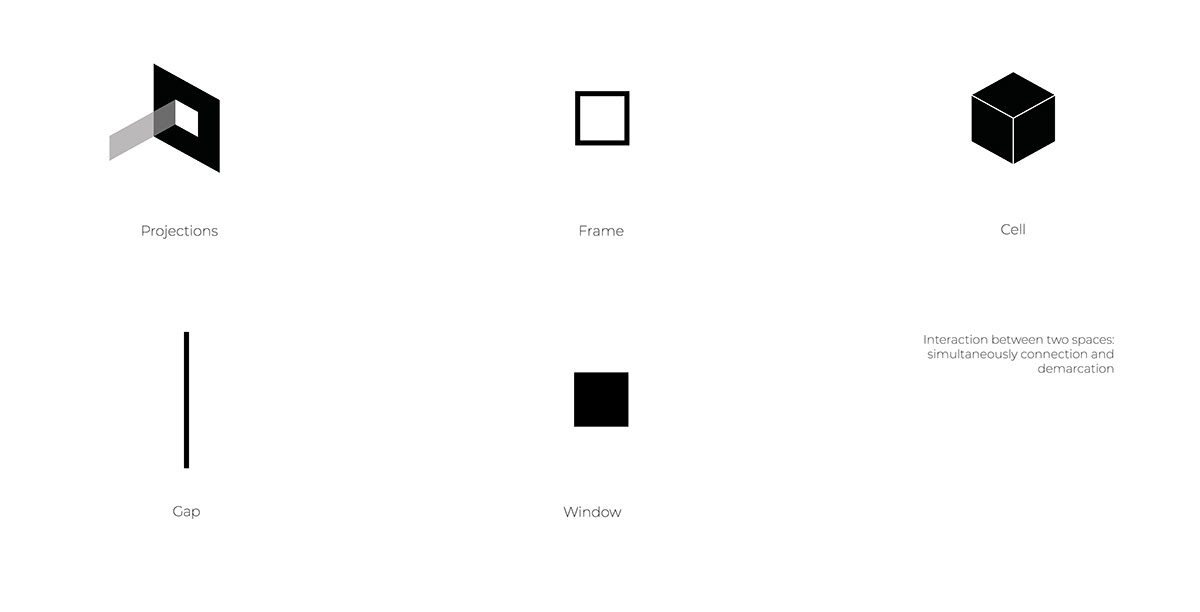


Photographic series Casa mia, 2021

Case studies
Through demarcation, it is possible to extend one's field of vision, coming to perceive a simultaneity of spaces. Herbert Bayer, a Bauhaus student and artist, studied the concept of simultaneity through a series of sketches concerning the extension of human vision. He then realized a series of set-ups for the German school that aspired to expand man's visual perception of 360° by surrounding him with images.
The following collages, created by fragmenting and recomposing different spaces and sketches, aime to represent the concept of extending visual perception and create the perception of multiple fragments of reality.
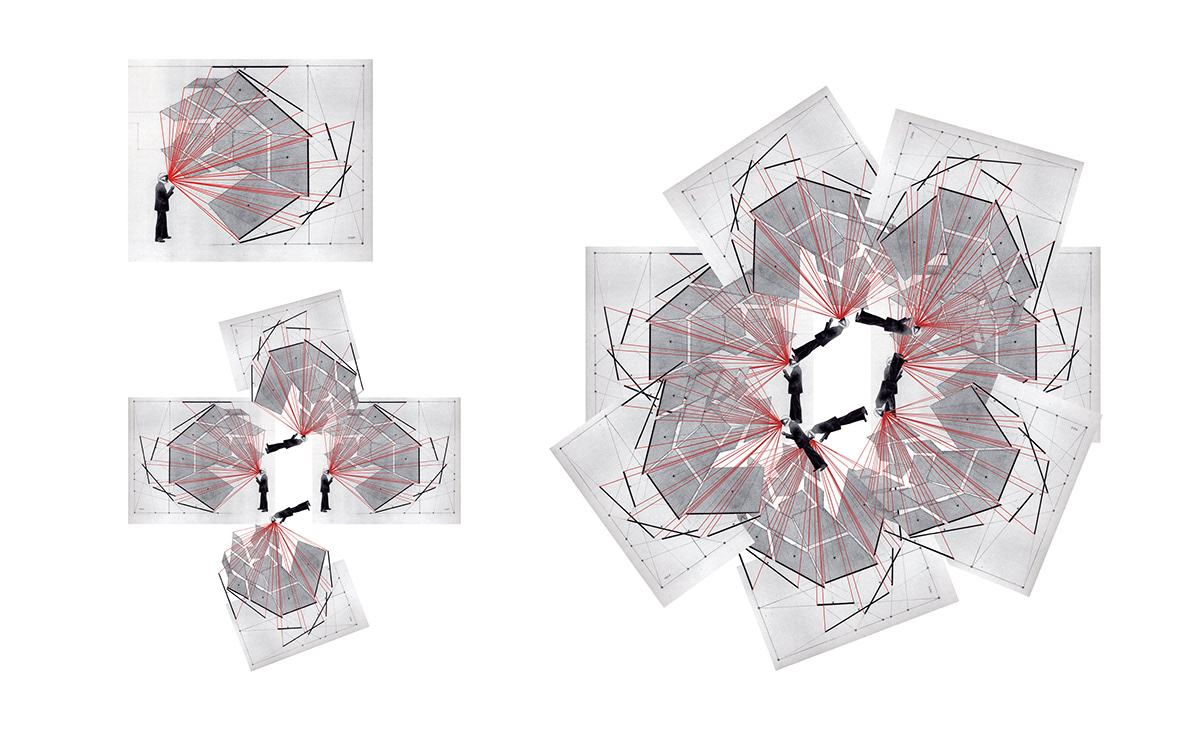
Reworking of Diagram extended field of vision, Herbert Bayer - 1947

Collage that represents the main title of the project: the simultaneous perception of multiple spaces
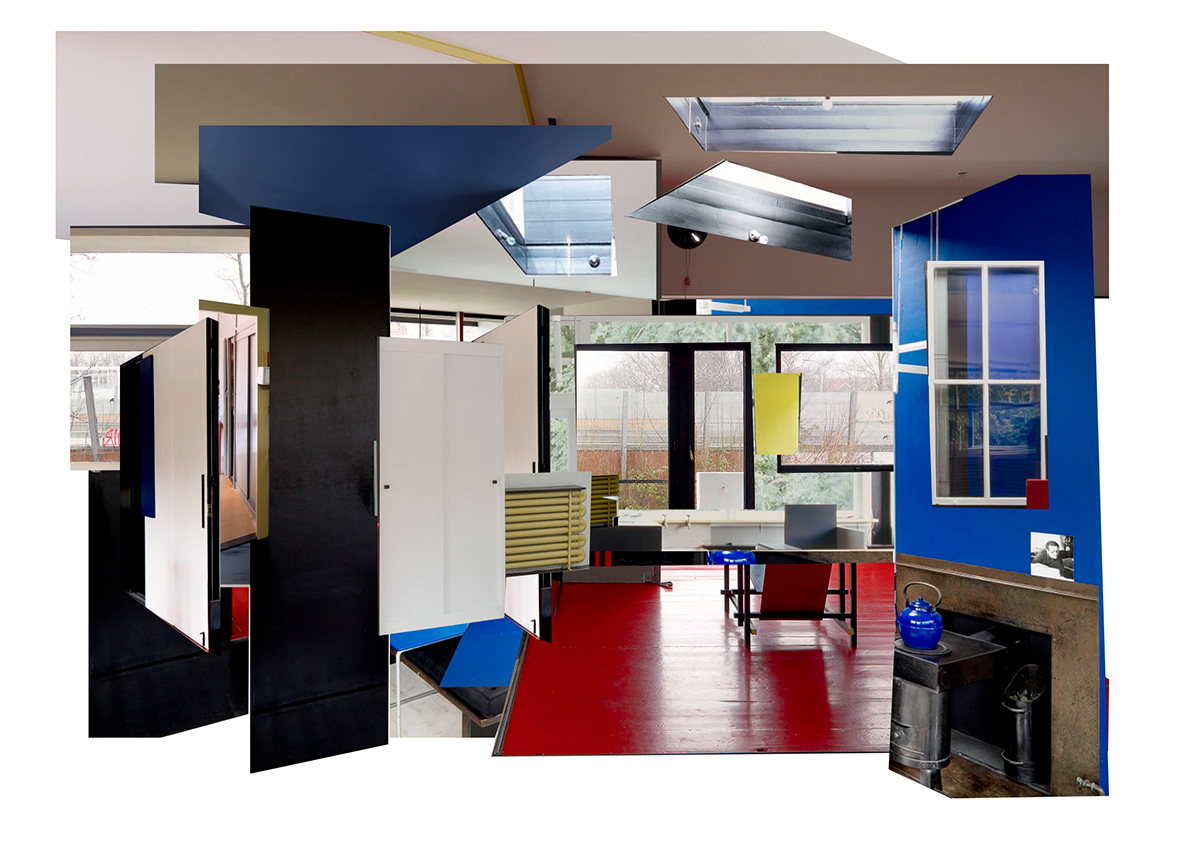
Schröder House, Gerrit Rietveld - 1924

Barcelona Pavilion, Ludwig Mies van der Rohe - 1929
The last photographic studies furtherly explain the main theme of the project: the first one is composed by about ten photographs taken in the same place, subsequently broken down into fragments in order to perceive a co-presence of places, while the second one focuses on a building located in Portello and composed by a series of pillars and overlapping floors, windows and architectural volumes.
The final model fully represents the concept of simultaneity of spaces and was created from a series of devices made during the development of the project: based on an optical illusion realized through 45° mirrors and openings, the model creates a series of seemingly contiguous distances and gives rise to an architectural structure observable from all points of view. The design synthesis leporello, on the other hand, is inspired by the installation created by Krijn de Koning at the Turner Contemporary Gallery and by Bayer's studies: through a series of windows and color illusions it gives the impression of a space that is simultaneously continuous and divided into rooms.

Photographic series Fragments, 2022

Photographic series Portello, 2022
Milano, building in via Ignazio Gardella




Project leporello
Course: Laboratorio di elementi visivi del progetto
Facoltà di Design degli interni, Politecnico di Milano - a.a. 2021/2022
Professors: Annalinda De Rosa, Anna Paola Buonanno, Martin Allegra
Teaching assistant: Ambra Borin, Anna Sedino
Students: Marta Colombi, Anna Cassamagnaghi, Francesco Lucini, Ottavia Steffanini, Stefano Pugliesi
