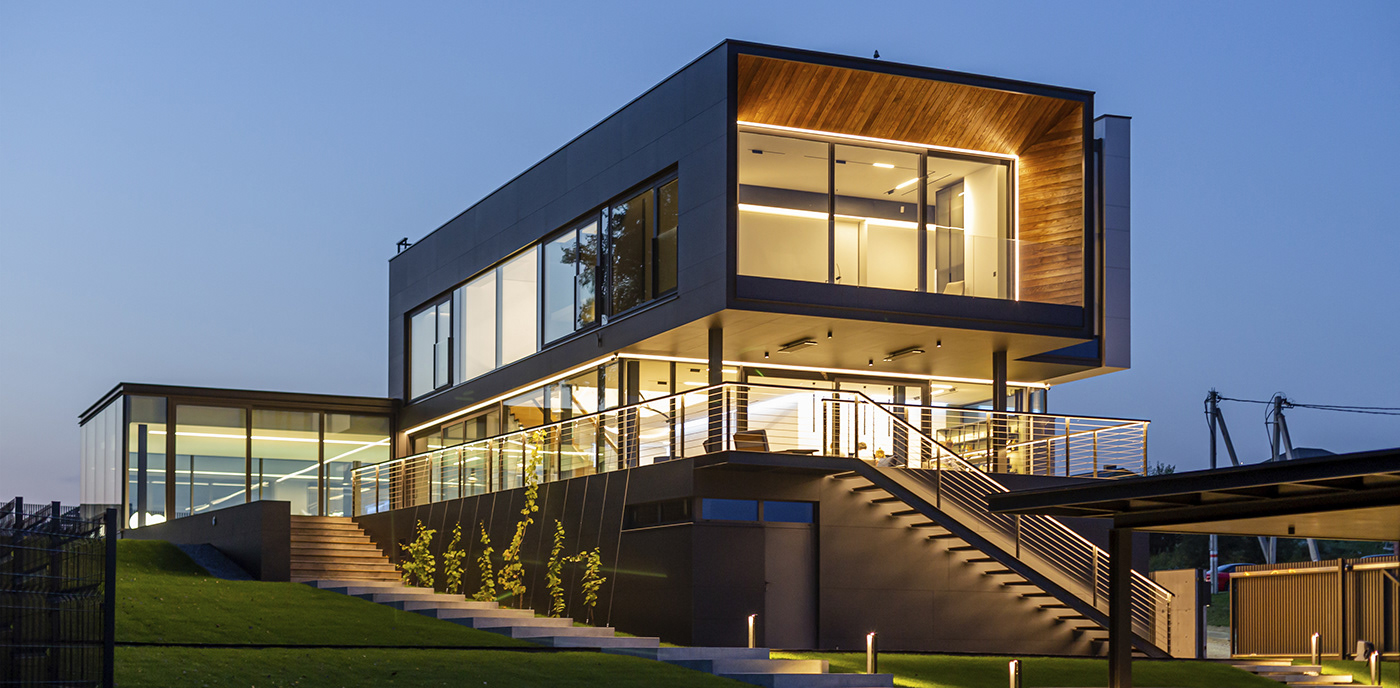
BELTON House
Type: Private House / Architecture
Location: Grodno region, Belarus
Project area: 670 sq.m
Timeline: 2017-2019
Project Team: Katerina Kovaliova, Kirill Skorynin, Eduard Medvedev, Katerina Plaksa, Alex Maslov, Vlad Chabai (LEVEL80 | architects)
BELTON House project dates to 2017 when our customer — an IT top manager — decided to build a country house. The main hallmarks of the house are the ever-relevant architecture and interior that open as much view of the magnificent surrounding nature as possible, secure necessary privacy and provide an abundance of free space.


There are two buildings on the site: the main house, and the guest house.
The main house is located on a land plot with a complex relief and is designed in three levels. Acquaintance with the house begins with the basement. The entrance group leads to the hall and the wardrobe. At the same level, there are garage, engineering, and utility rooms.
The main house is located on a land plot with a complex relief and is designed in three levels. Acquaintance with the house begins with the basement. The entrance group leads to the hall and the wardrobe. At the same level, there are garage, engineering, and utility rooms.
On the ground floor, there is a kitchen with access to a spacious terrace, a two-level dining room, a living room with a bar area, and a spa area with a swimming pool and sauna.
The second floor includes an office, dressing room, bathroom, bedrooms, and a primary suite with a lake view.



The guest house is interesting in its own way. The entrance locates near the carport. Having entered, one gets to the hall, the bathroom, two bedrooms and the main kitchen. The house extends into an outdoor kitchen-dining room with a spacious terrace.
In the landscape, the pedestrian connection between the houses is manifested with a staircase made of massive concrete steps. From some angles, a canopy over the parking lot visually connects the houses.



In the decoration of facades, we used modern materials: kerlite, enamel, fibre-reinforced concrete and noble ageing larch. As for the materials inside the house, our architects opted for metal, glass, concrete, shale tile, porcelain stoneware and wood.
Colours: black, anthracite, white, shades of grey and natural wood colours.
The surrounding forest was the source of inspiration for choosing the colour accents and fabrics palette: the living room and part of the kitchen area were painted in olive colour, used were complex blue and red-wine colours.
Using the wooden trim elements we visually connected the interior and exterior.



Together with partners we designed an automated complex of climate control, forced ventilation with recuperation, humidification, air conditioning, and heating with room-by-room temperature control. The whole system works in an automated mode and does not need complex user customization.





