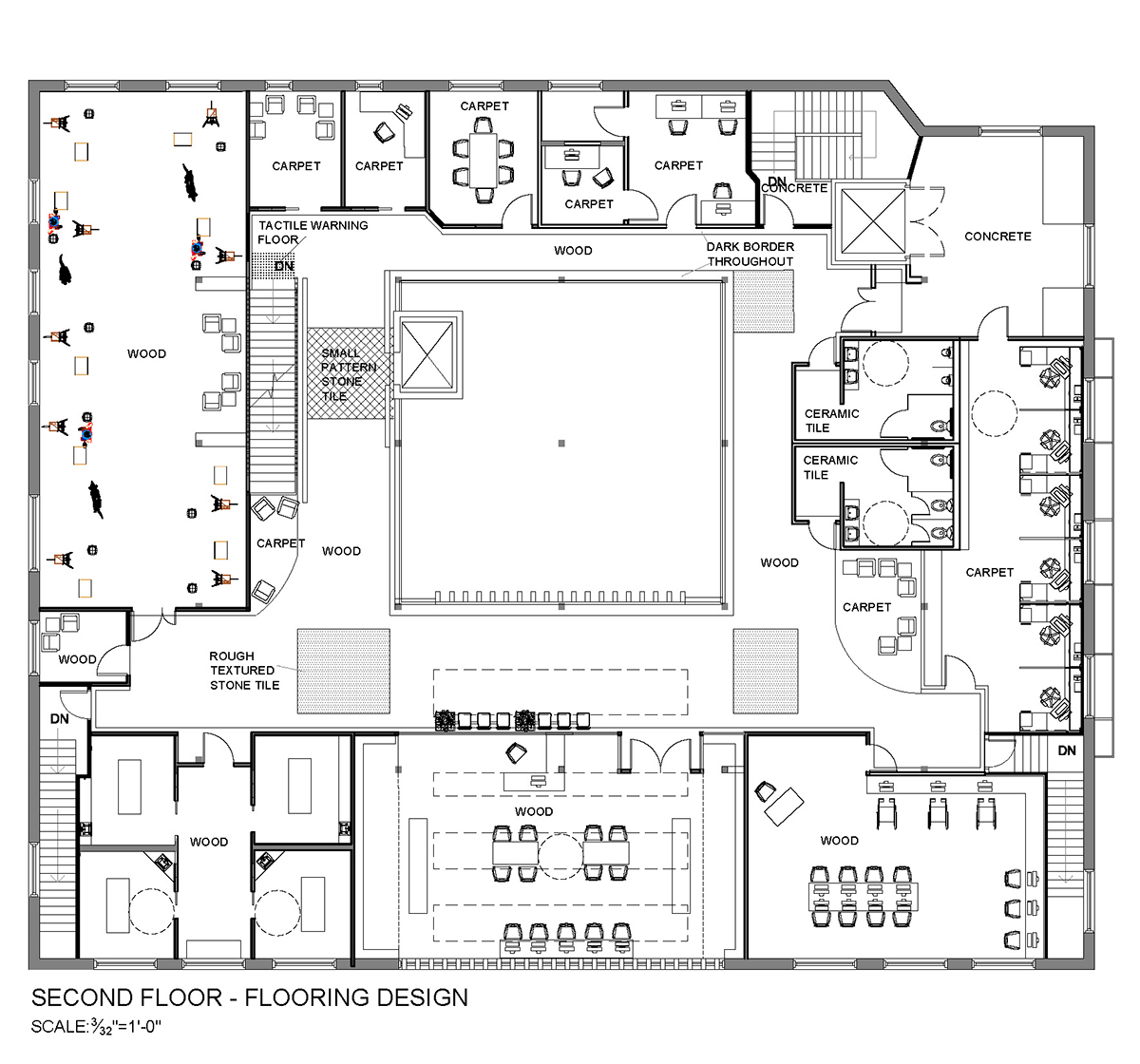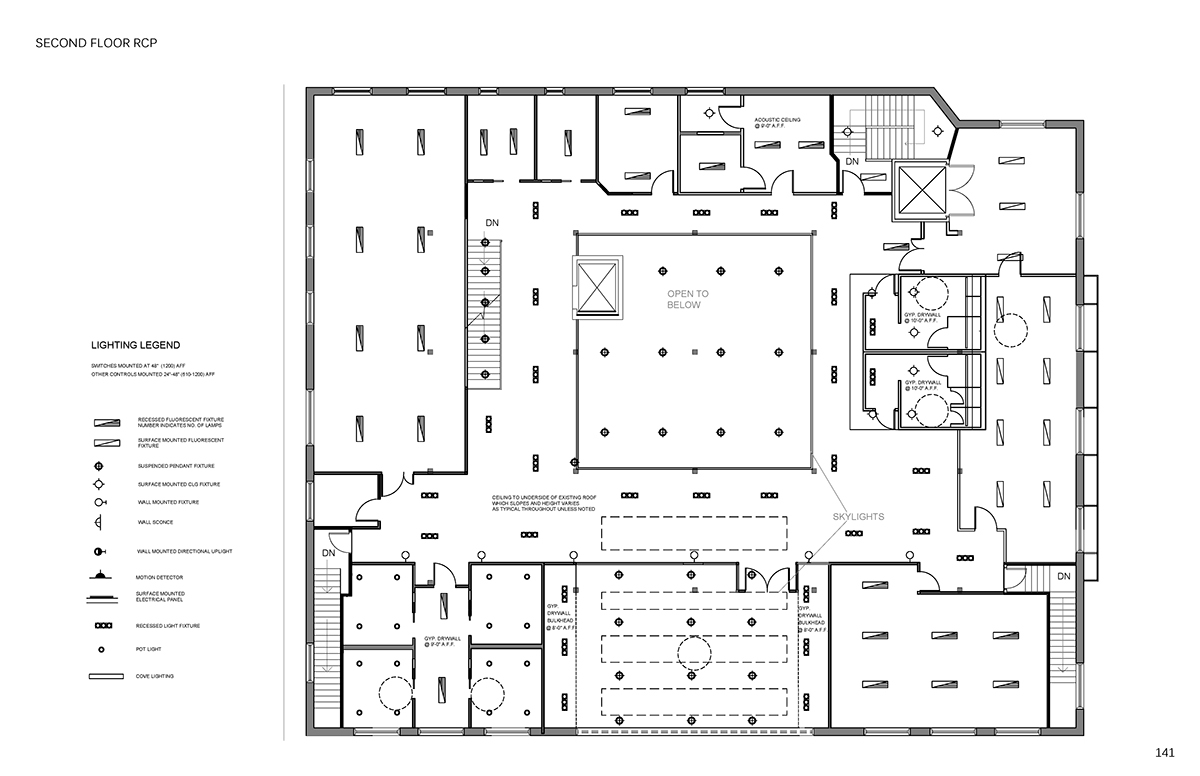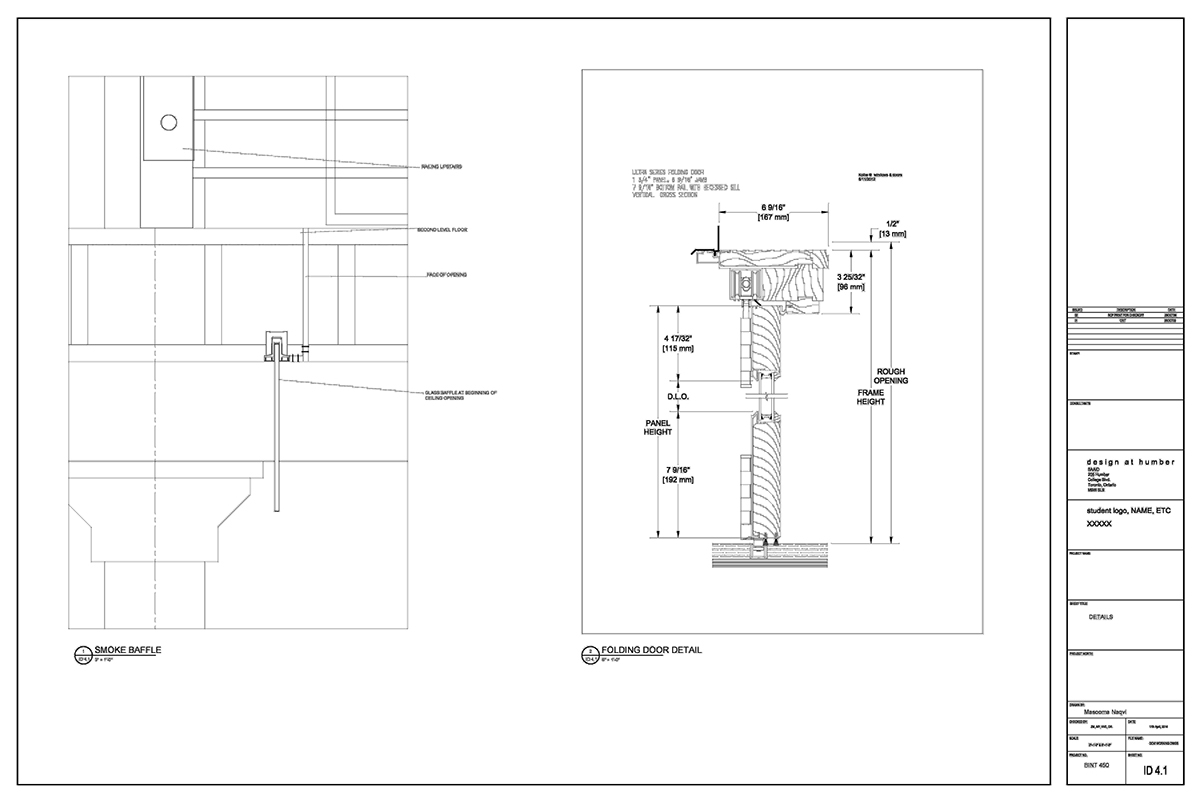OSSINGTON CENTRE FOR THE VISUALLY IMPAIRED
A FACILITY TO TEACH VOCATIONAL SKILLS
Project Mentors: Werner Sommer, Perkins+Will and Mary Vella, HOK
The Issue
When confronted with blindness an irrevocable change occurs to the way one lives and works. Vision is not only the way we apprehend the world but also structure our reality and what can be known—losing this reference point has consequences on our sense of identity and independence. It is important to help people re-establish their careers and that aspect of their personalities.
THE ISSUES
Vision loss can also mean the loss also of
opportunities, access, independence and dignity.
The main goals to address are:
• Unemployment
• Social isolation
• Insufficient rehabilitation facilities
Vision loss can also mean the loss also of
opportunities, access, independence and dignity.
The main goals to address are:
• Unemployment
• Social isolation
• Insufficient rehabilitation facilities
During research it was discovered that one of the biggest barriers faced by the visually impaired is society’s perceptions of their capabilities. Society limits them with what it believes they can or cannot do. Claude Steele, the Dean of Sanford’s Graduate School of Education explains in his book ‘Whistling Vivaldi’ how stereotypes affect us. When the object of a stereotype is aware of the negative perception of him/her, that awareness constrains all manner of ability and performance. There is a need to educate people and to create awareness about this segment of our population and to help integrate them into the workforce. The social integration will be a major focus of the design.
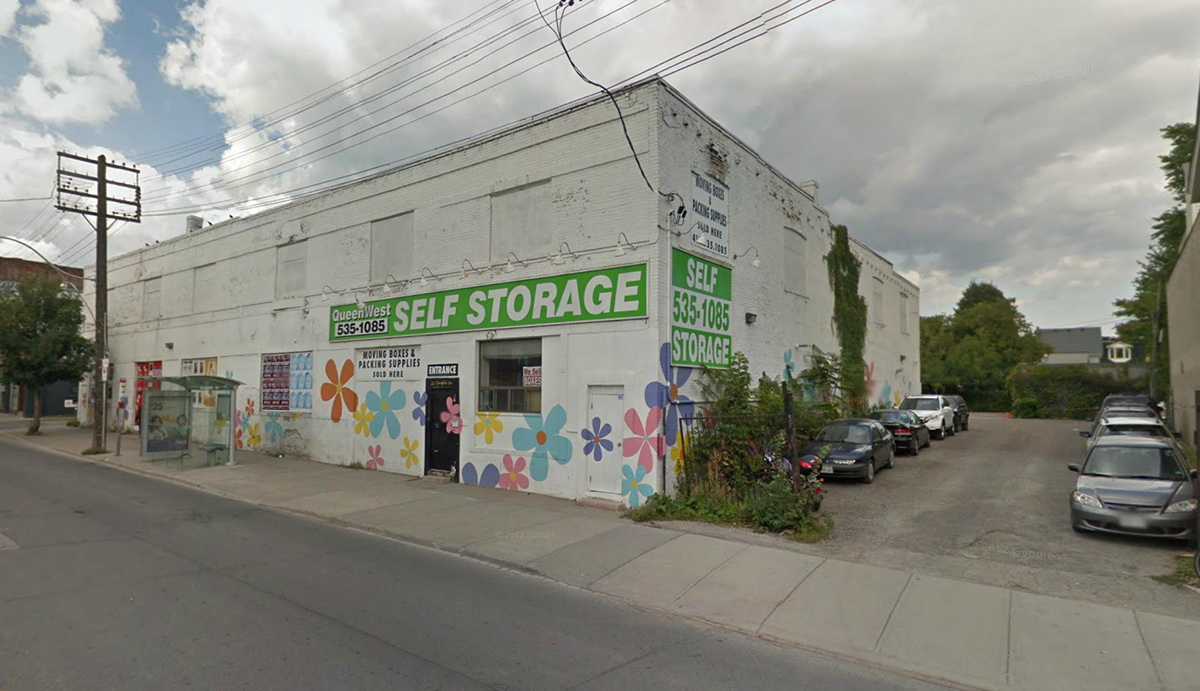
The Site: 21 Ossington Avenue, Toronto.
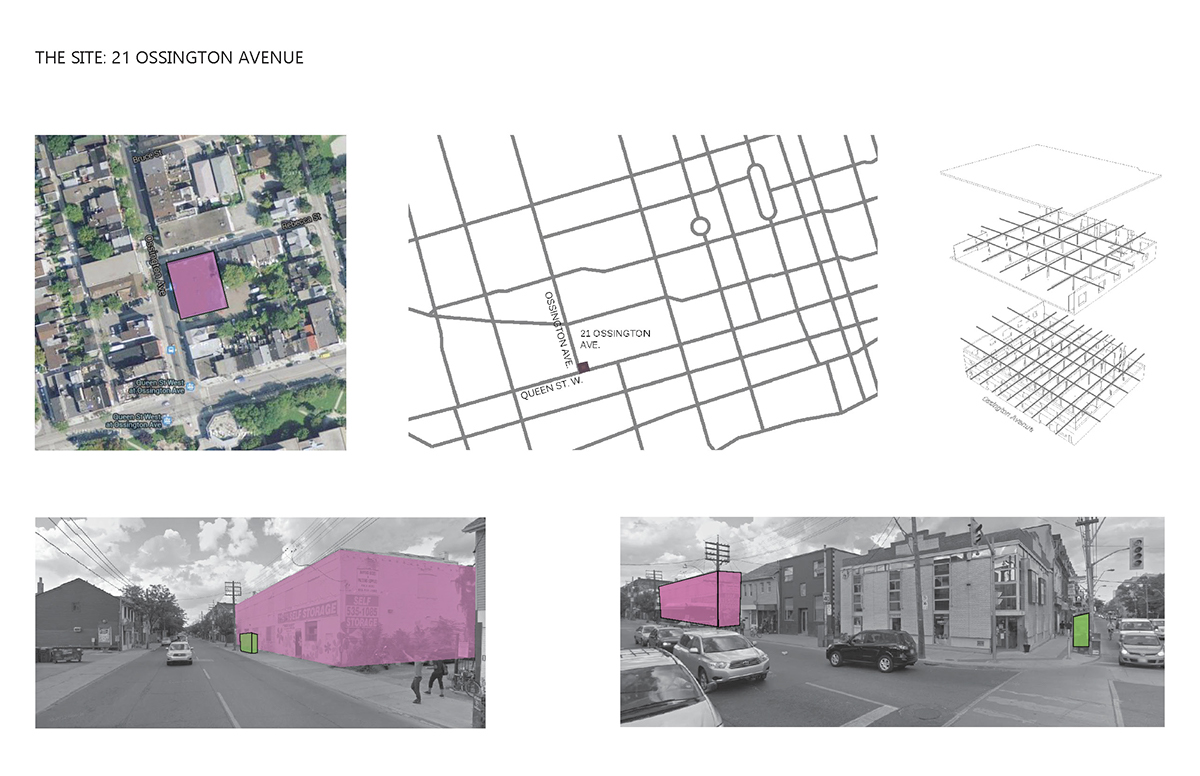
The site has access to three transit routes which run directly to subway stations.
The grid of the city and the existing grid on site have provided planning guidelines for the interior. Alignment with the main Ossington Avenue will provide an important navigation reference for users.

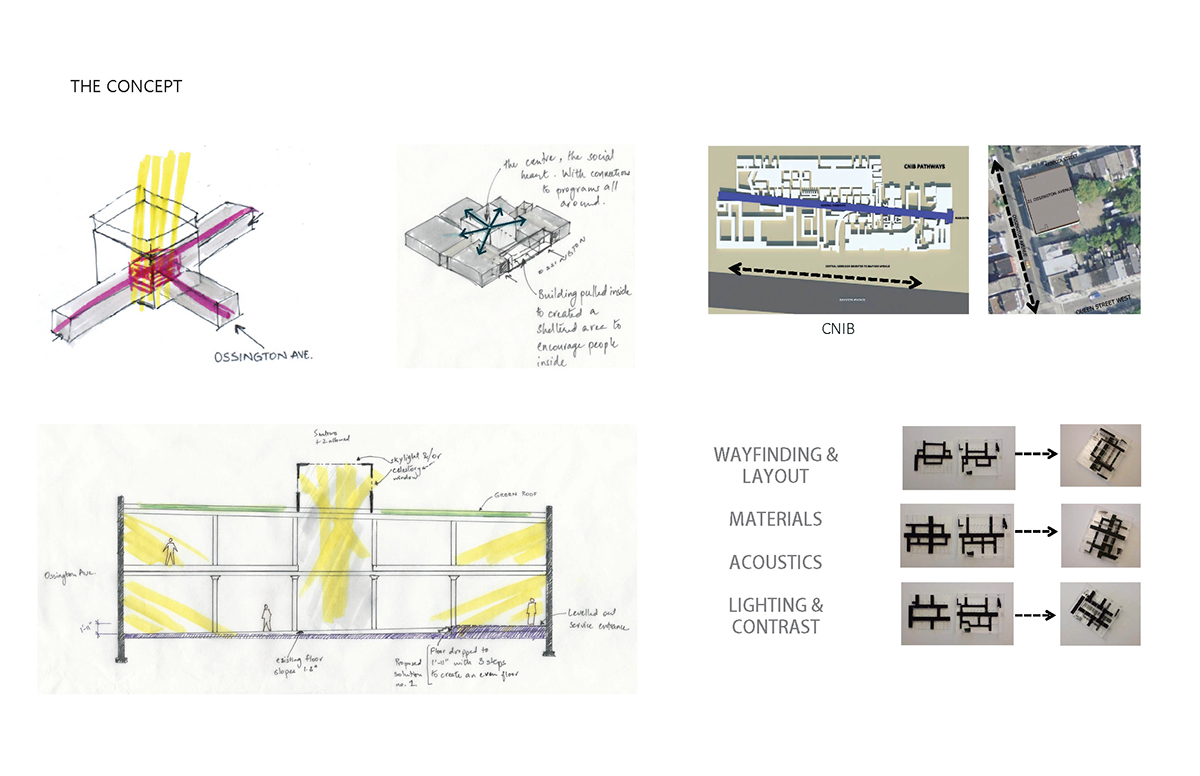
THE PARTI
The Design of this Centre begins with two ideas that form the basis of the concept:
The Design of this Centre begins with two ideas that form the basis of the concept:
1. To create a central, social space which can draw in people from the neighbourhood and community to interact with the users of the space and to remove the social barriers.
2. Wayfinding: The three factors that contribute to the wayfinding features of a building:
“…the spatial structure of a building, the cognitive maps that users construct as they navigate it, and the strategies and spatial abilities of the building’s users.” (Laura A. Carlson, 2010). A central axis which can provide a reference point so users can build a mental map of the space.
“…the spatial structure of a building, the cognitive maps that users construct as they navigate it, and the strategies and spatial abilities of the building’s users.” (Laura A. Carlson, 2010). A central axis which can provide a reference point so users can build a mental map of the space.
An entry which leads right to a central, social heart of the space with connections to programs all around it seems to naurally evolve.
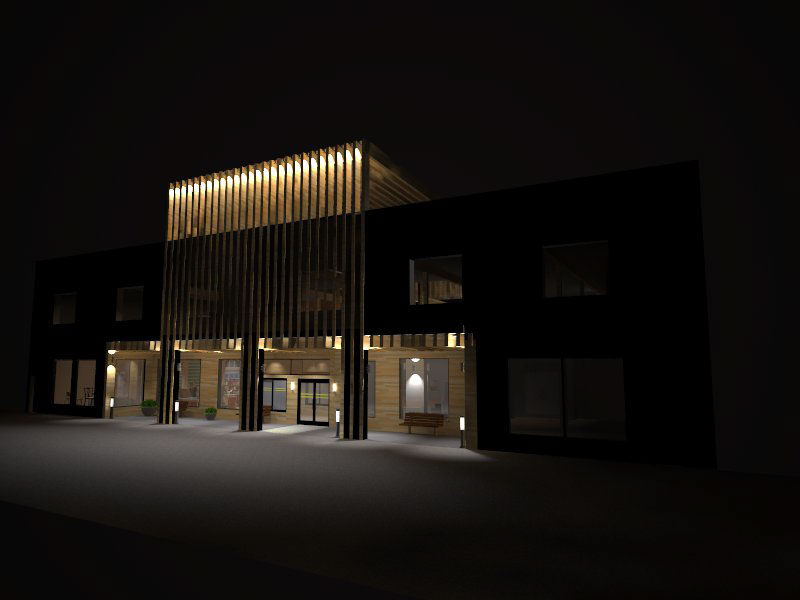

Inspired by Alvar Aalto's library and church designs, the lines carry the visual interest from the exterior to the interior connecting them both.

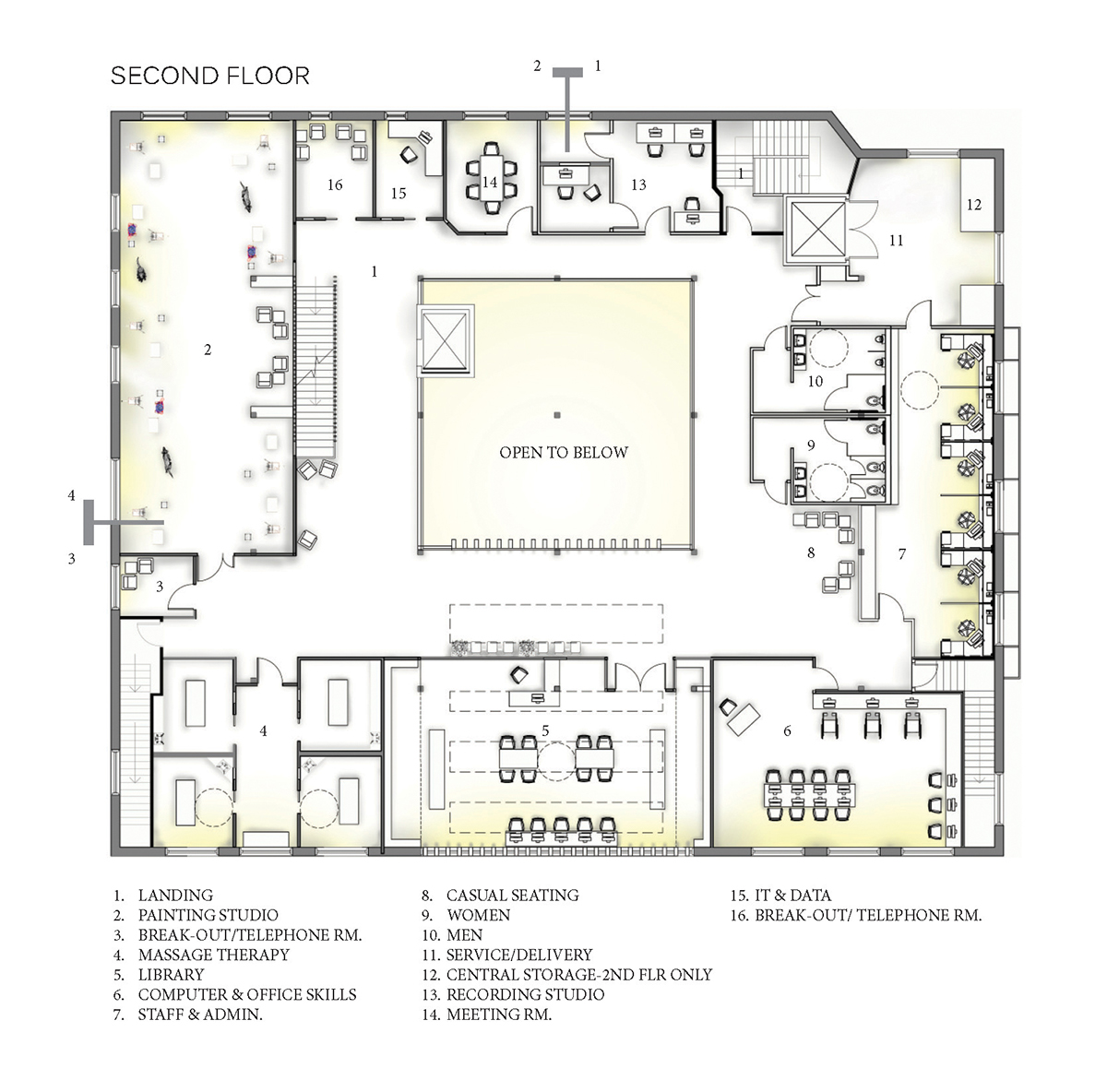
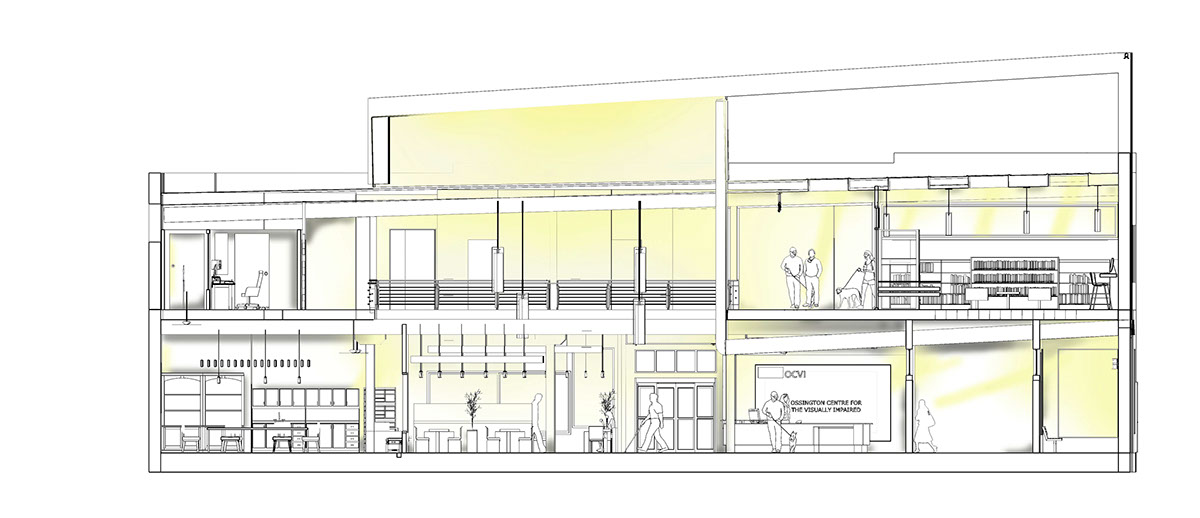
Section 1
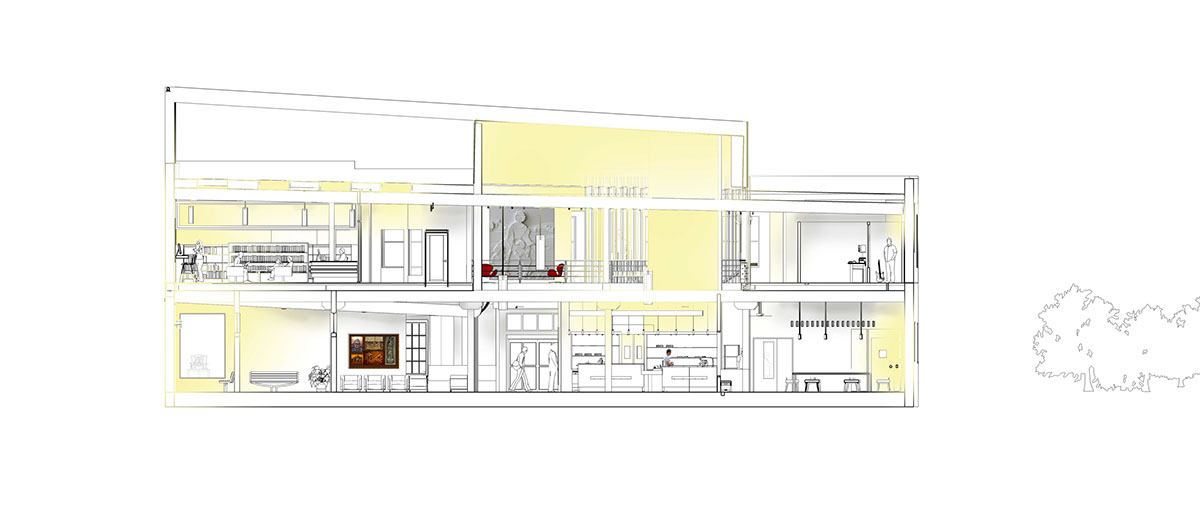
Section 2
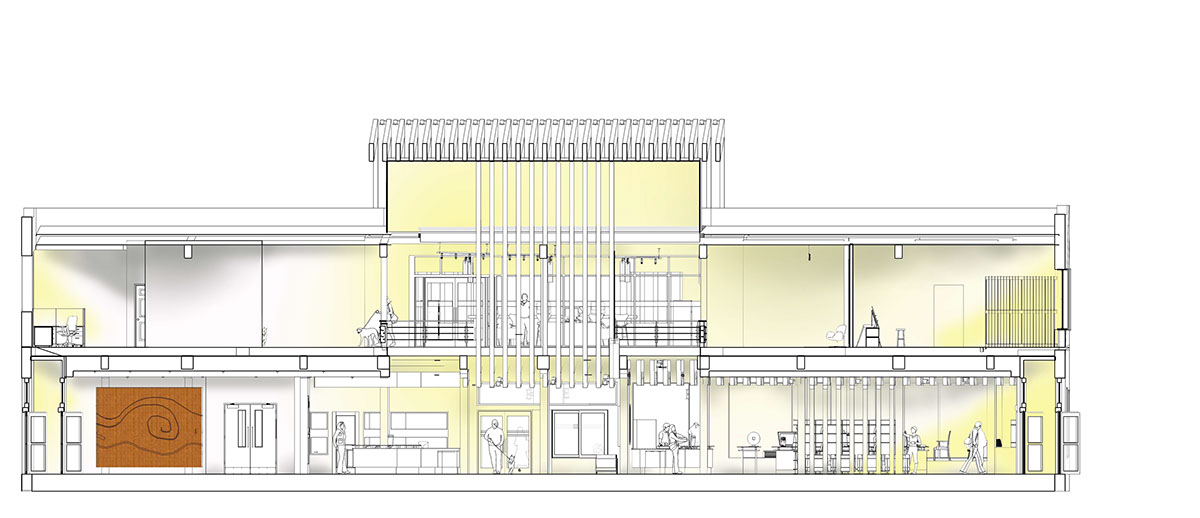
Section 3

Section 4
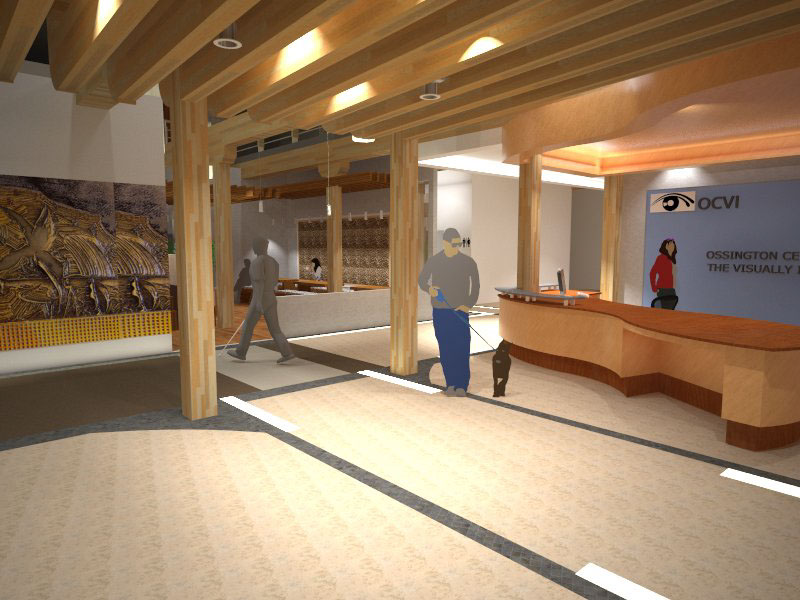
A bright well-lit entrance ensures people with low vision have less trouble adjusting the transition from outdoor to indoor environment.
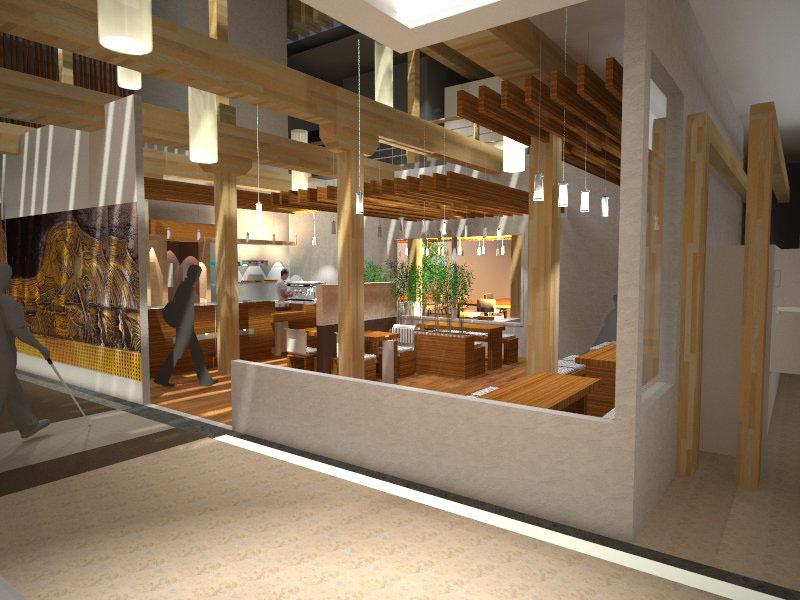
The cafe, the central social heart of the space with a window into the clay studio behind it.
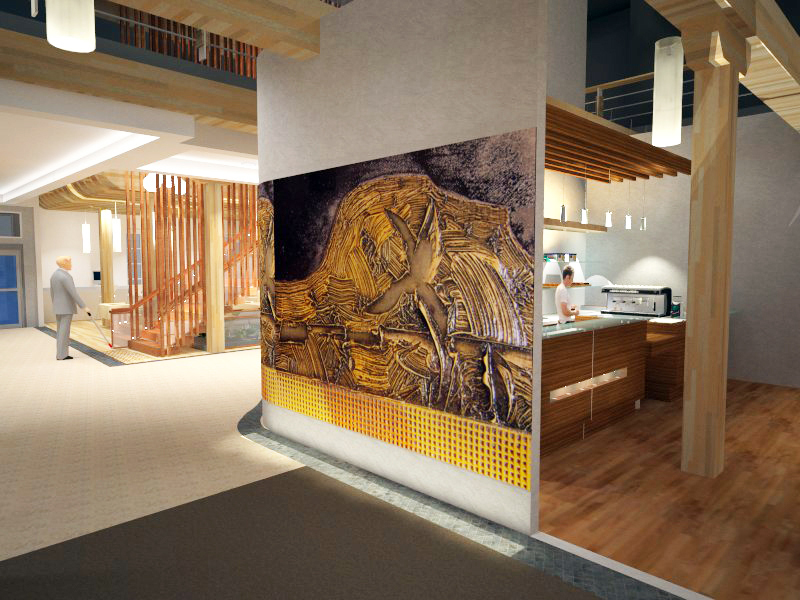
A curving tactile clay art wall leading visitors to the clay studio behind the cafe. The curved wall also prevents people from running into each other as opposed to a corner which turns sharply.

A tactile wood art wall outside the wood workshop. The flowing shapes also act like a handrail, the low wall of the cafe also provides the function of a handrail.

The retail/gallery space showcasing student work.
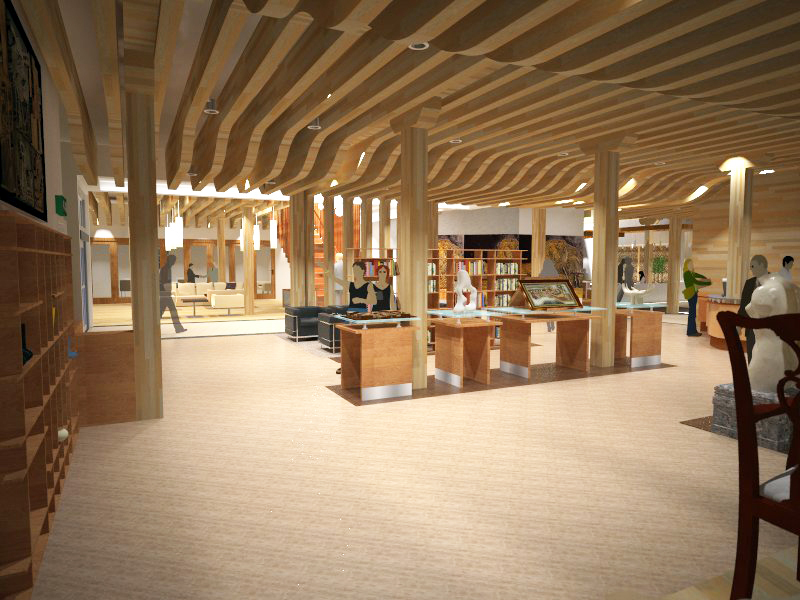
View from the retail/gallery area to the lounge and the cafe.

The business centre which has the lounge and the meeting room behind it. The ceilings have been used to control the acoustics. They are lower in the lounge and further lower in the meeting room.
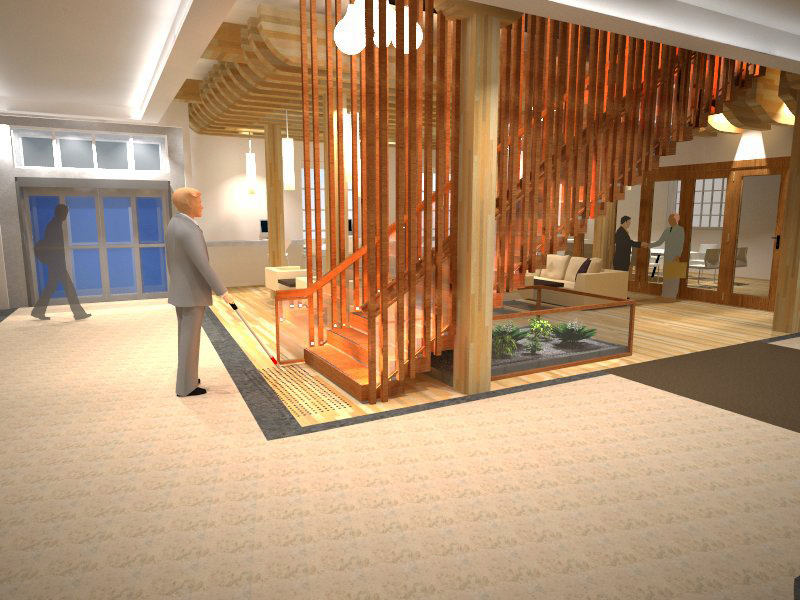
The staircase incorporates opportunities for a continuation of a tactile experience which is rich in its auditory qualities as well. The staircase is an enviornment on its own which has an architecture that can be experienced by people with and without vision.

The staircase extends right through the second floor up to the roof with a skylight that lets in filtered sunlight.
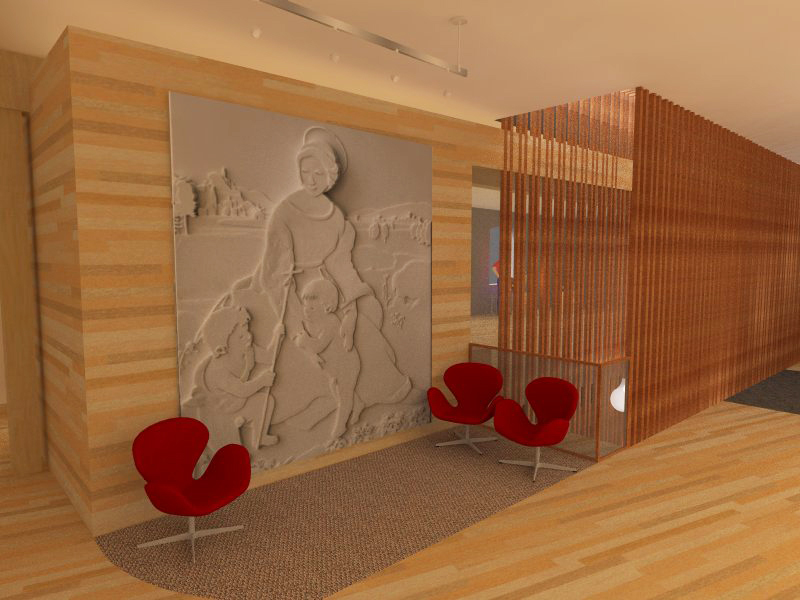
Tactile art outside the painting studio.
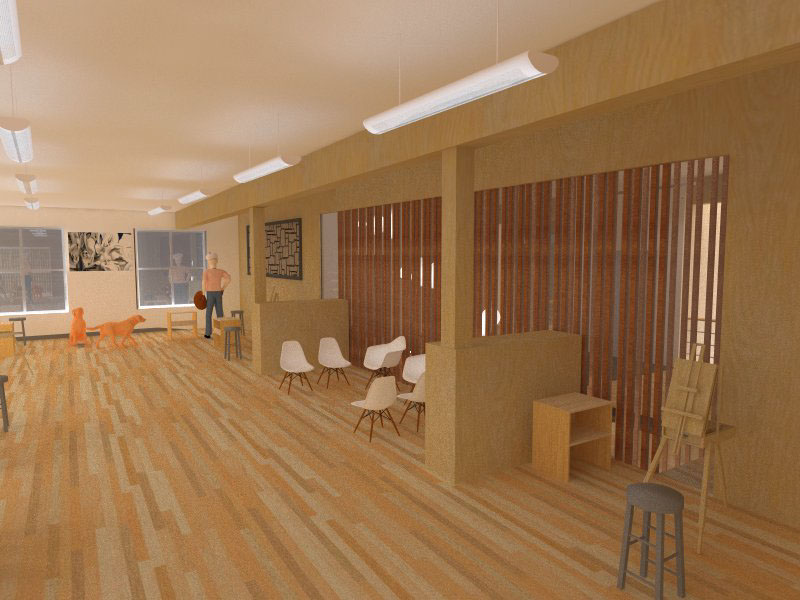
The painting studio. The staircase forms part of the wall of the studio.
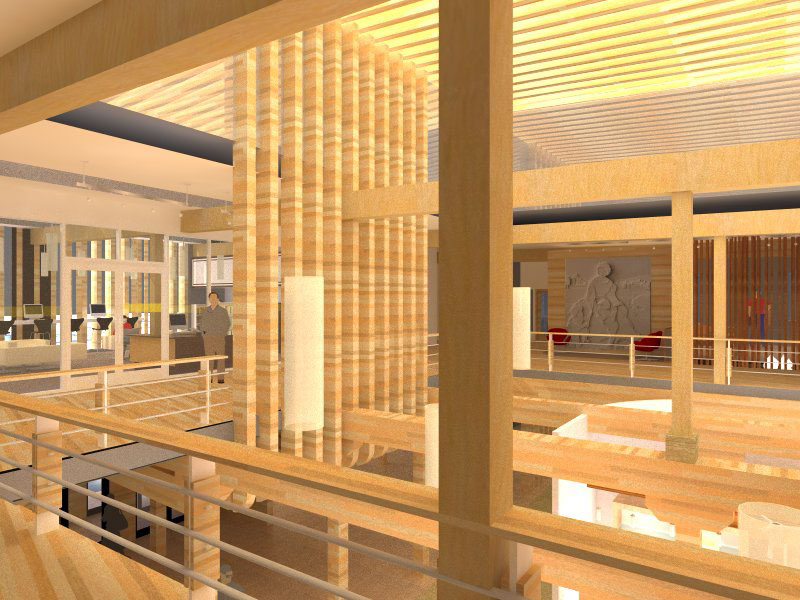
The second floor. Here the environment changes dramatically from the first floor. The wooden slats which run in from the entrance to the centre of the building run upwards and outwards connecting the interior and exterior spaces.

The library which maximses the natural light.
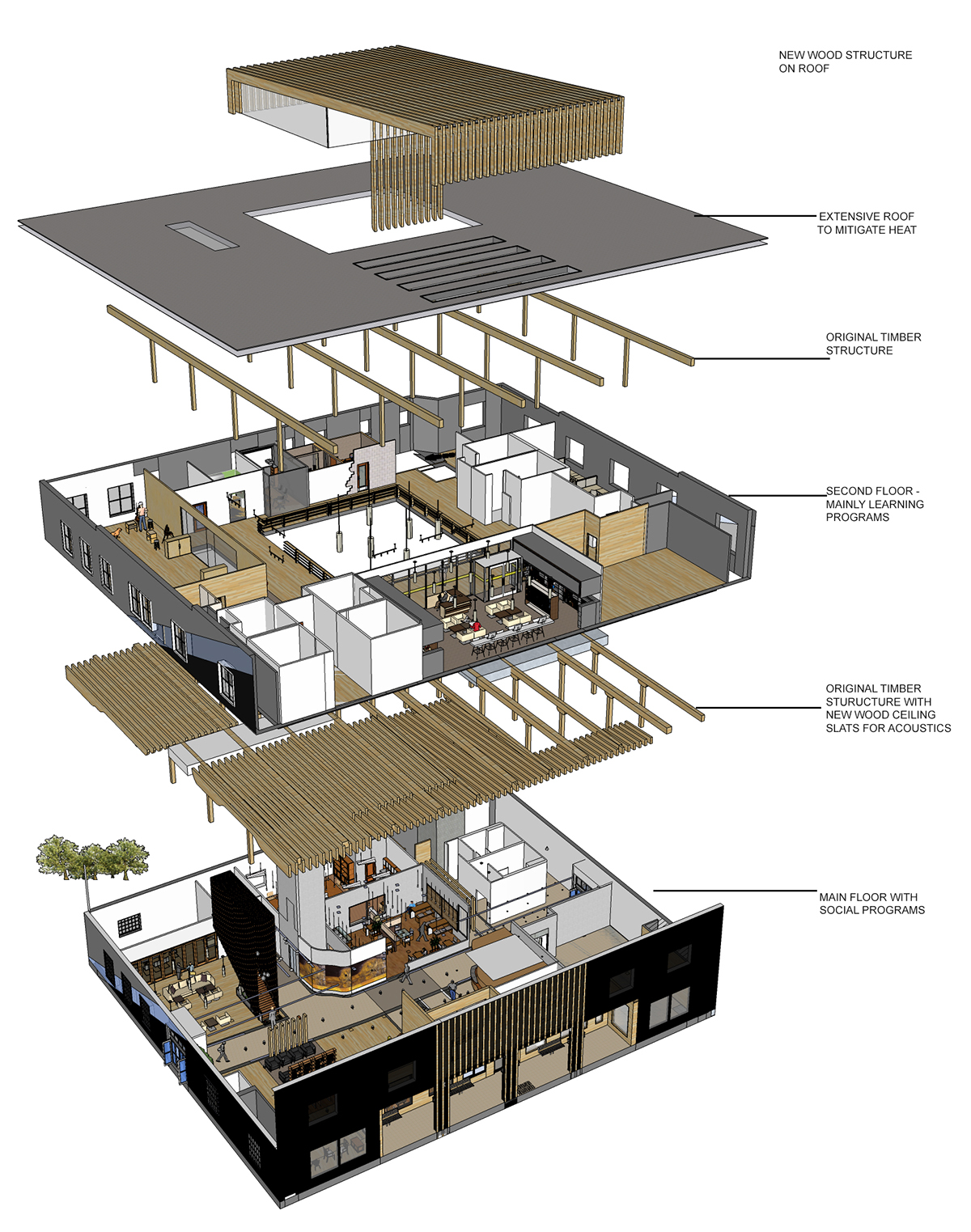
An exploded axo of the building.
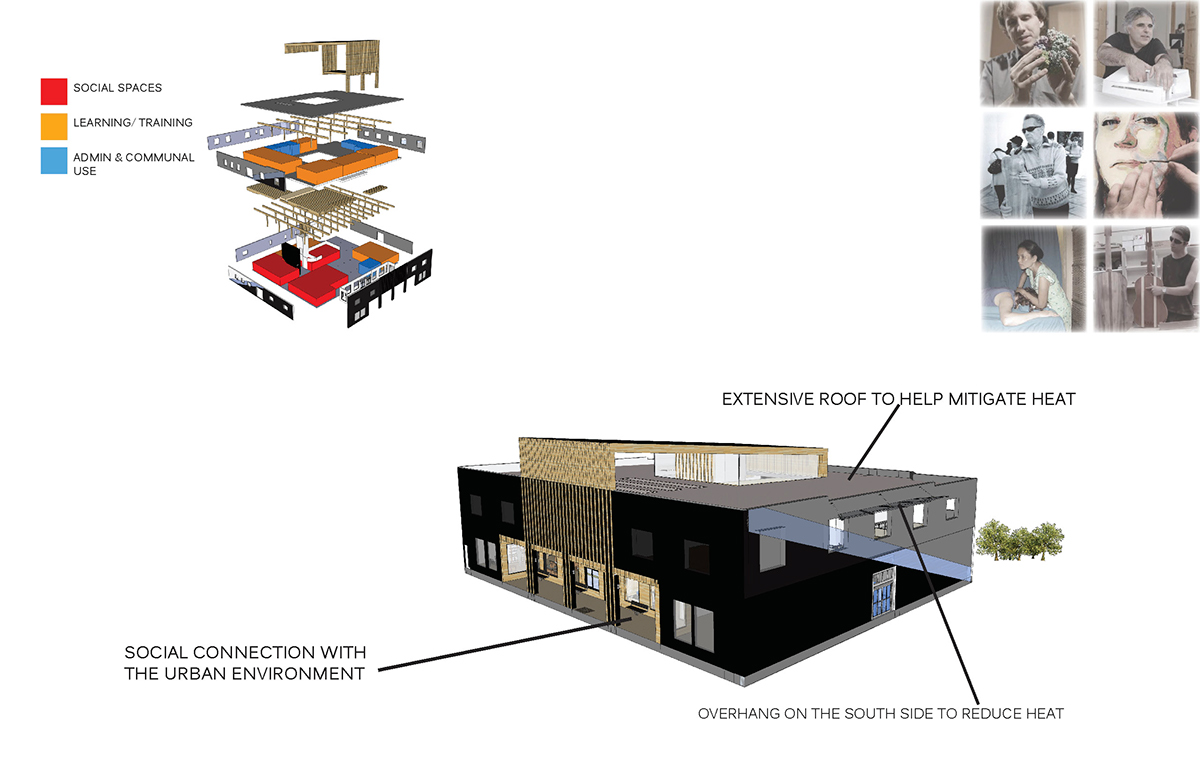
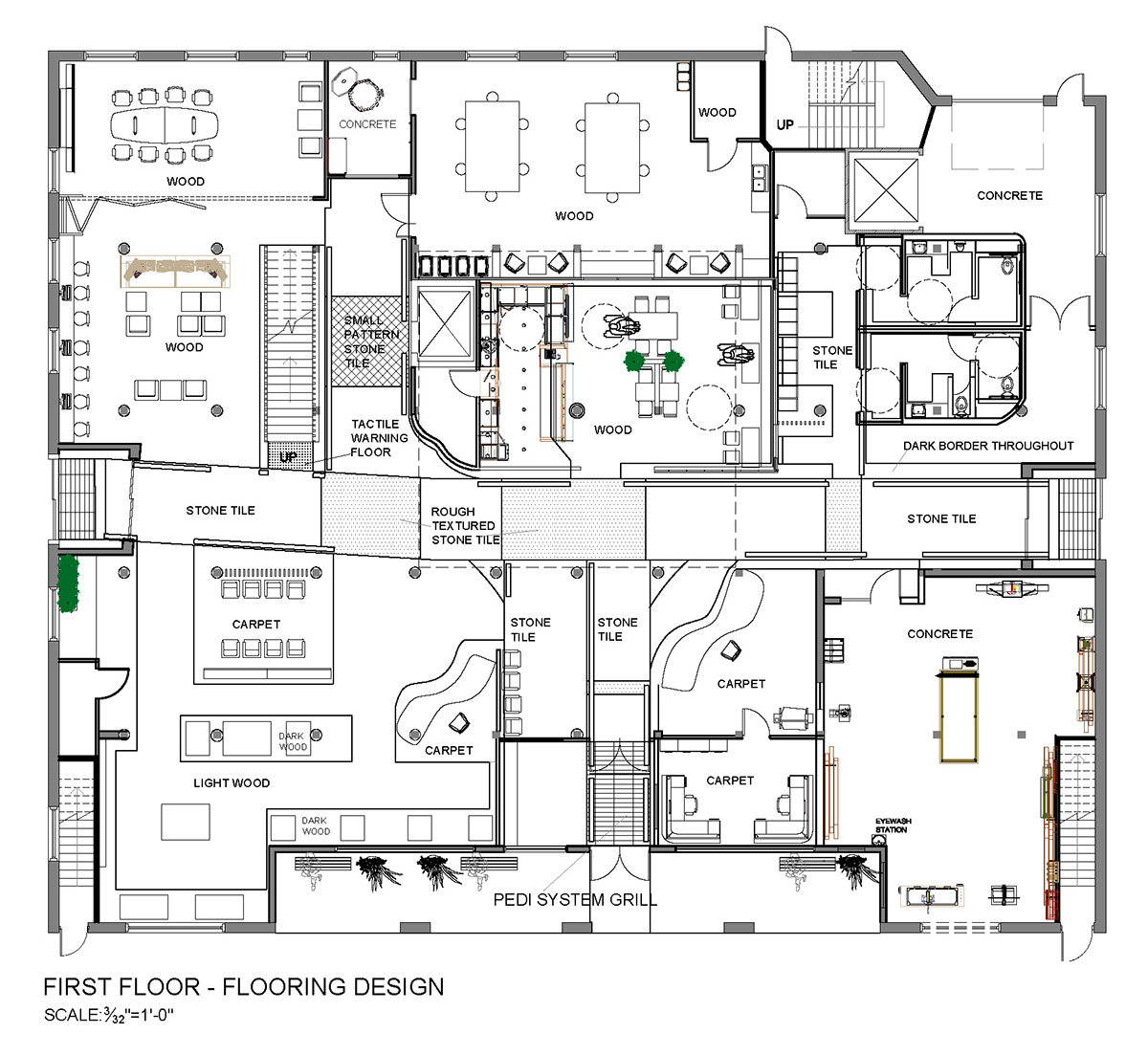
The flooring texture is a wayfinding feature for persons using a cane. The texture language is kept consistent so change of direction indicators and hazard indicators are easily identifiable.
