
GARDEN House
Type: Private House / Architecture
Location: Minsk region, Belarus
Project area: 300 sq.m
Timeline: 2020
Project Team: Kirill Skorynin, Katerina Plaksa (LEVEL80 | architects)
GARDEN House is a house for a family in Soligorsk.
The project involved the reconstruction of the house and the adjacent plot. The plot had many advantages: flat terrain, picturesque nature around, and the complete absence of neighbors.
The project involved the reconstruction of the house and the adjacent plot. The plot had many advantages: flat terrain, picturesque nature around, and the complete absence of neighbors.
The house that came to us for reconstruction caused puzzlement. Everything was there: a non-standard configuration of walls, a challenging roof, lofty narrow staircases, all window shapes one can imagine, frightening chimneys, a garage going underground, and a very high rise of the first floor above the ground level (about 2 meters), which created a massive porch in front of the house and a staircase inside.











1. Kitchen-dining room 2. Guest bathroom 3. Guest bedroom 4. Living room 5. Fireplace room 6. Hall 7. Hallway 8. Closet 9. Glazed terrace 10. Recreation room 11. Dressing room 12. Shower 13. Sauna 14. Pantry 15. Bathroom 16. Furnace room 17. Garage 18. Children’s playroom 19. Primary bedroom 20. Primary dressing room 21. Primary bathroom 22. Children’s bathroom 23. Laundry room

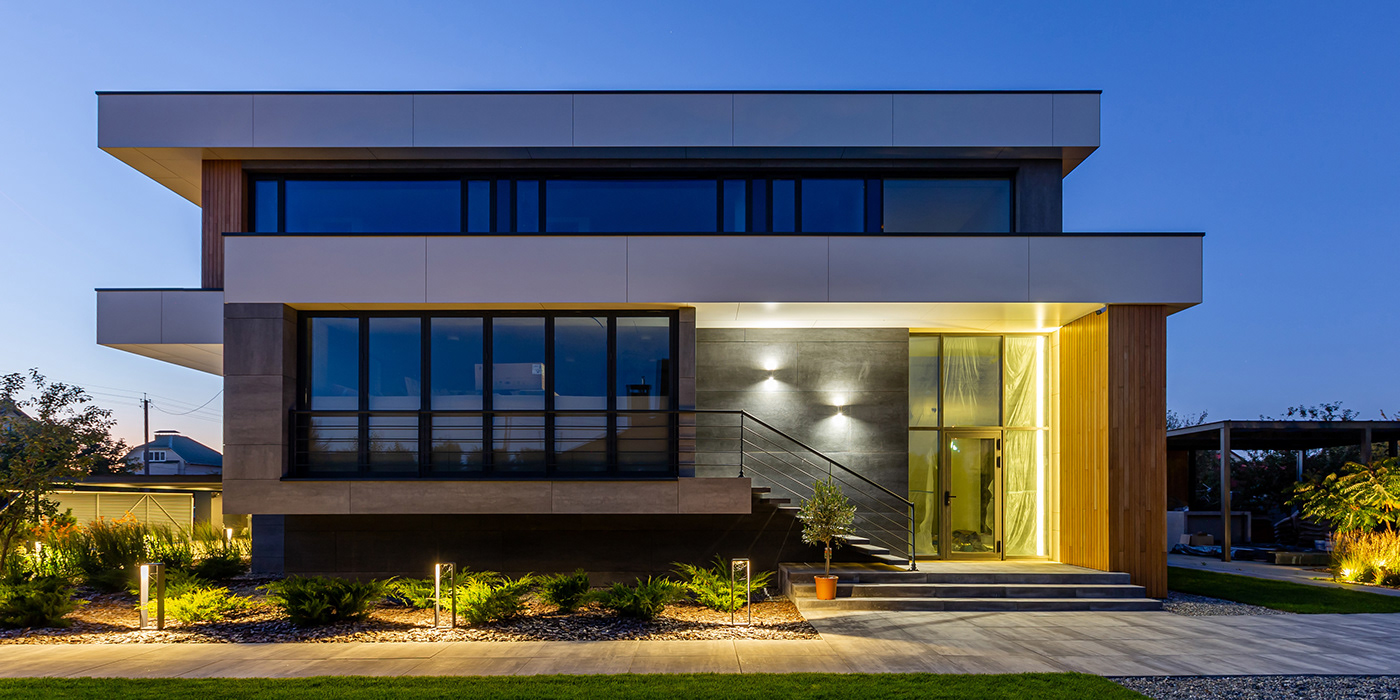
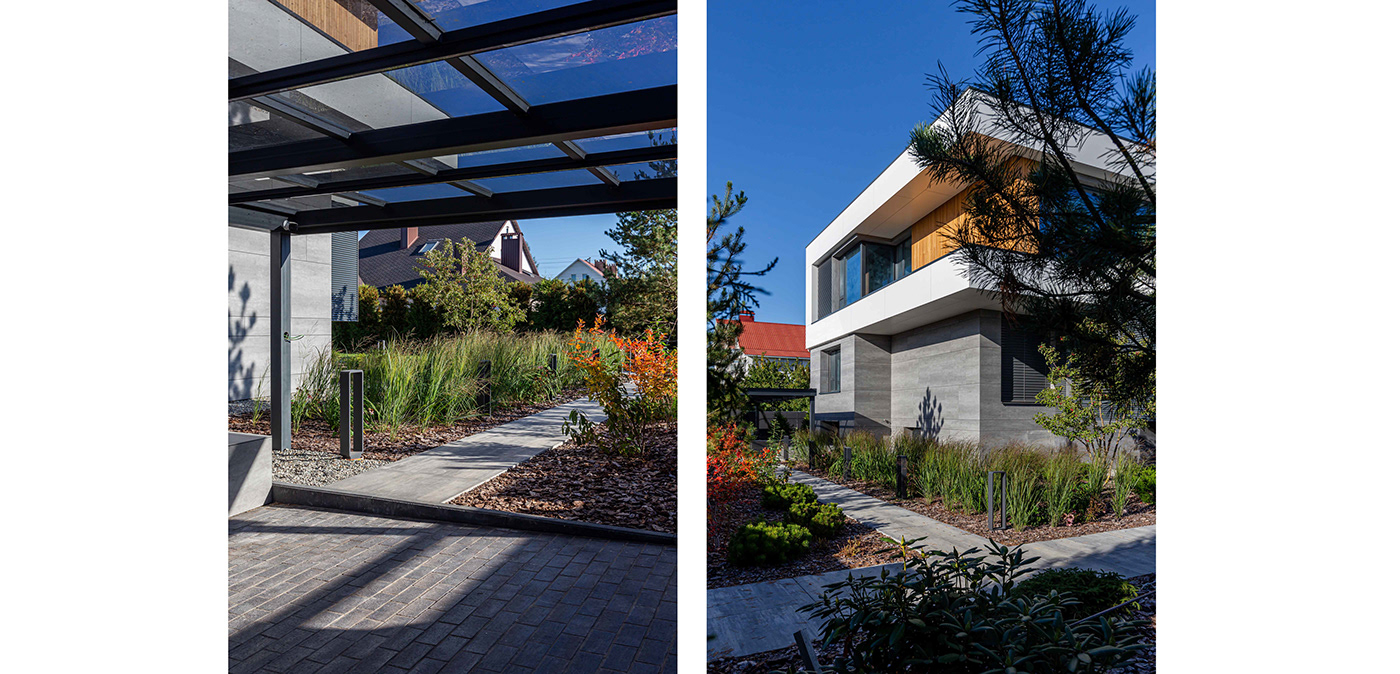
The landscape architecture project includes a recreation gazebo, a separate campfire area, an outbuilding, and a canopy for two cars at the street side. We tried to preserve the existing fruit trees and emphasize them with an appropriate landscaping concept.
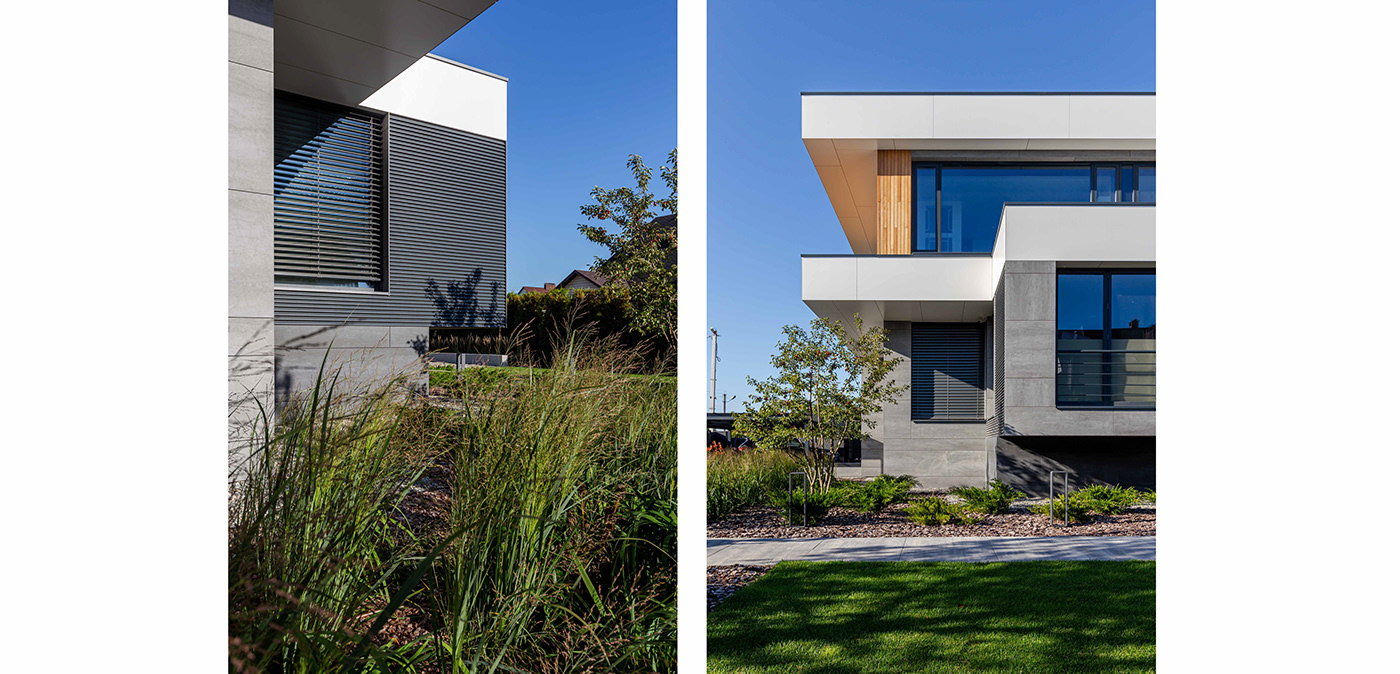
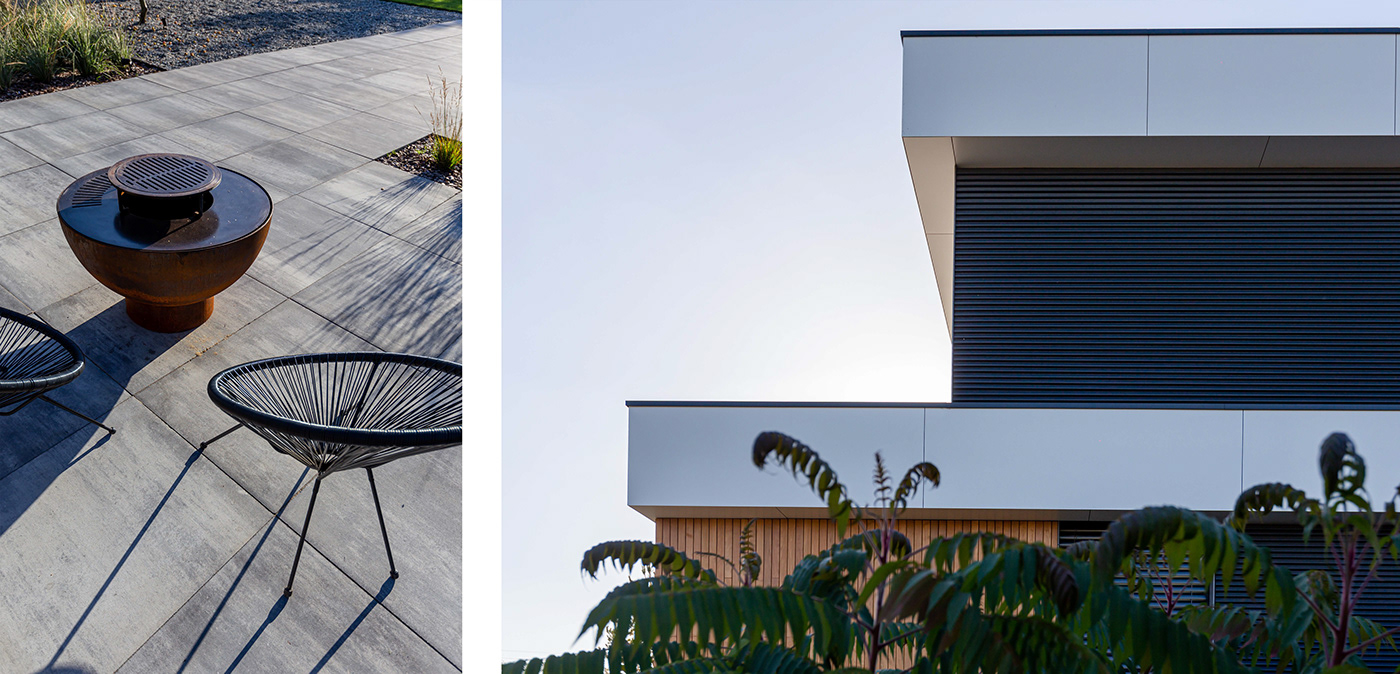


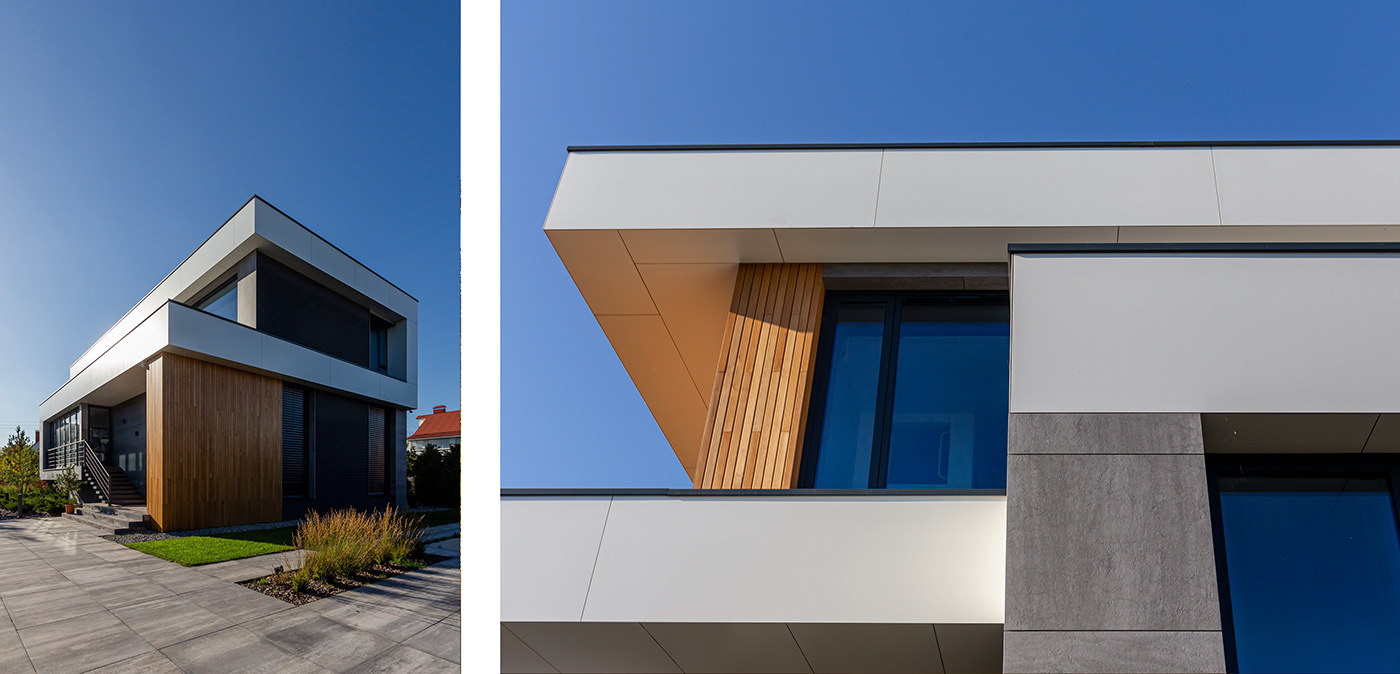
We know from experience that reconstruction is always more challenging and expensive than new construction, so initially, we proposed to bulldoze everything. But the customers insisted on keeping the foundation and partially the first floor. Unfortunately, partial preservation of the house elements saved neither time nor money but created many additional difficulties.
It is important to note that the shape of the house changed several times during the design process. At first, the customers wanted a three-story house with a double-pitched roof. Yet when we began to apply this form to the existing volume, the house turned out to be disproportionate. Then, we offered an option with a flat roof and two stories that everybody liked. As soon as we found the appropriate shape, working with the architecture immediately became easy and pleasant.


