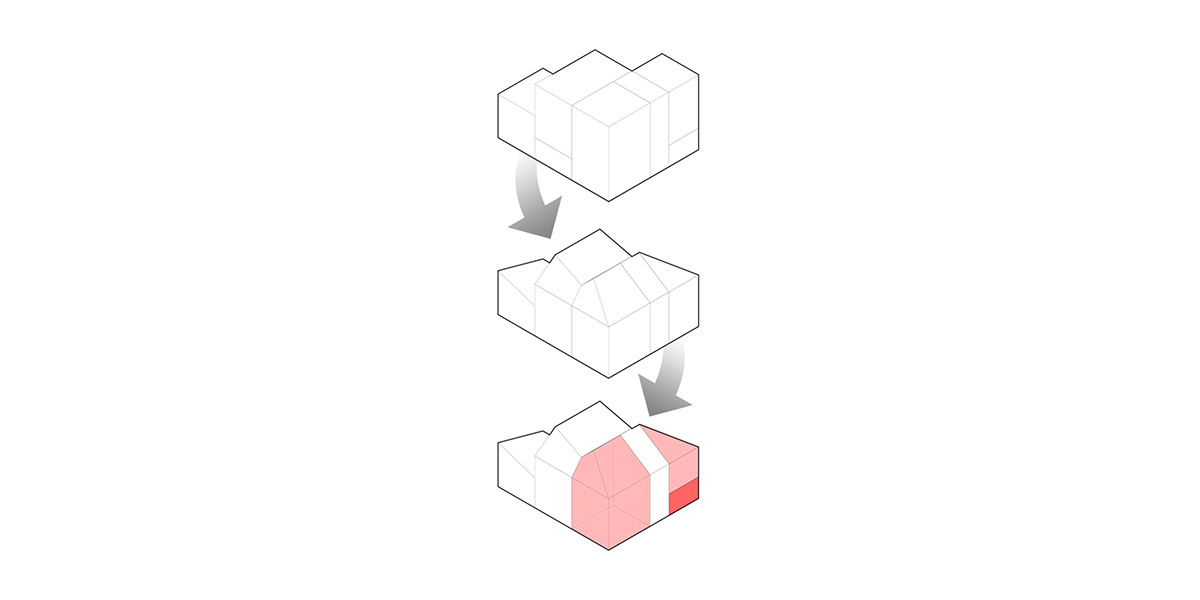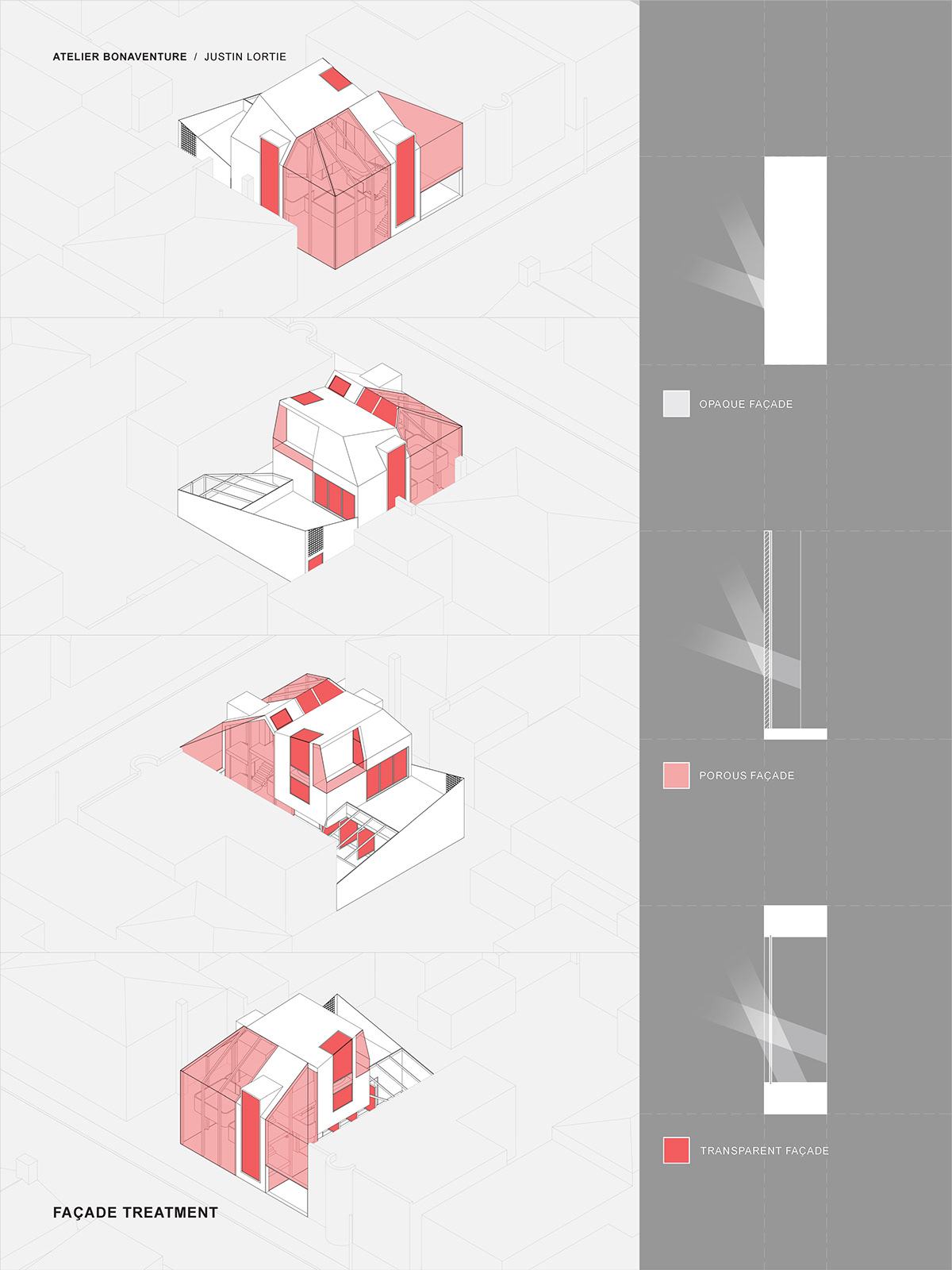Atelier Bonaventure
Typology Residential, Commercial
Location Trois-Rivières, Quebec, Canada
Site Area 208 sqm [2,240 sq ft]
Location Trois-Rivières, Quebec, Canada
Site Area 208 sqm [2,240 sq ft]
Building Area 116 sqm [1,250 sq ft]
Date April 2021
Date April 2021
Atelier Bonaventure is a community space seeking to offer visual art education and programming to a variety of age groups. The building’s ground floor is filled with a large, open community studio. In warmer months, this creative space can extend out to the side yard through three large doors to allow for more space and outdoor learning surrounded by greenery

This studio service is run by the house’s occupants, a single family with two parents and a child of their own. Their dwelling space takes up the upper two storeys of the building, which are open to the communal space below in several areas. Their private studio seams to float above the community studio they manage in a single sunshine-filled, vast space in which one can create, teach, and dwell. Private exterior spaces—a large terrace on the northern end of the second storey and a balcony off the master bedroom—overlook the semi-public side yard.





The building is composed of three principle masses, divided equally depth-wise within the urban site. As these volumes rise, their tops are slanted and distorted, giving the third storey higher ceilings, as well as creating visually interesting shapes from the street. The front mass is mainly enveloped by a mesh shell that allows natural light to pass through it, but through which one cannot see. Large dormer-like windows span the full height of the building in two places, forming ceiling-height windows in numerous rooms. The combination of windows, the mesh shell, and the remaining solid, opaque surfaces of the building communicate the building’s driving parti, which is a play of permeability in its envelope.












