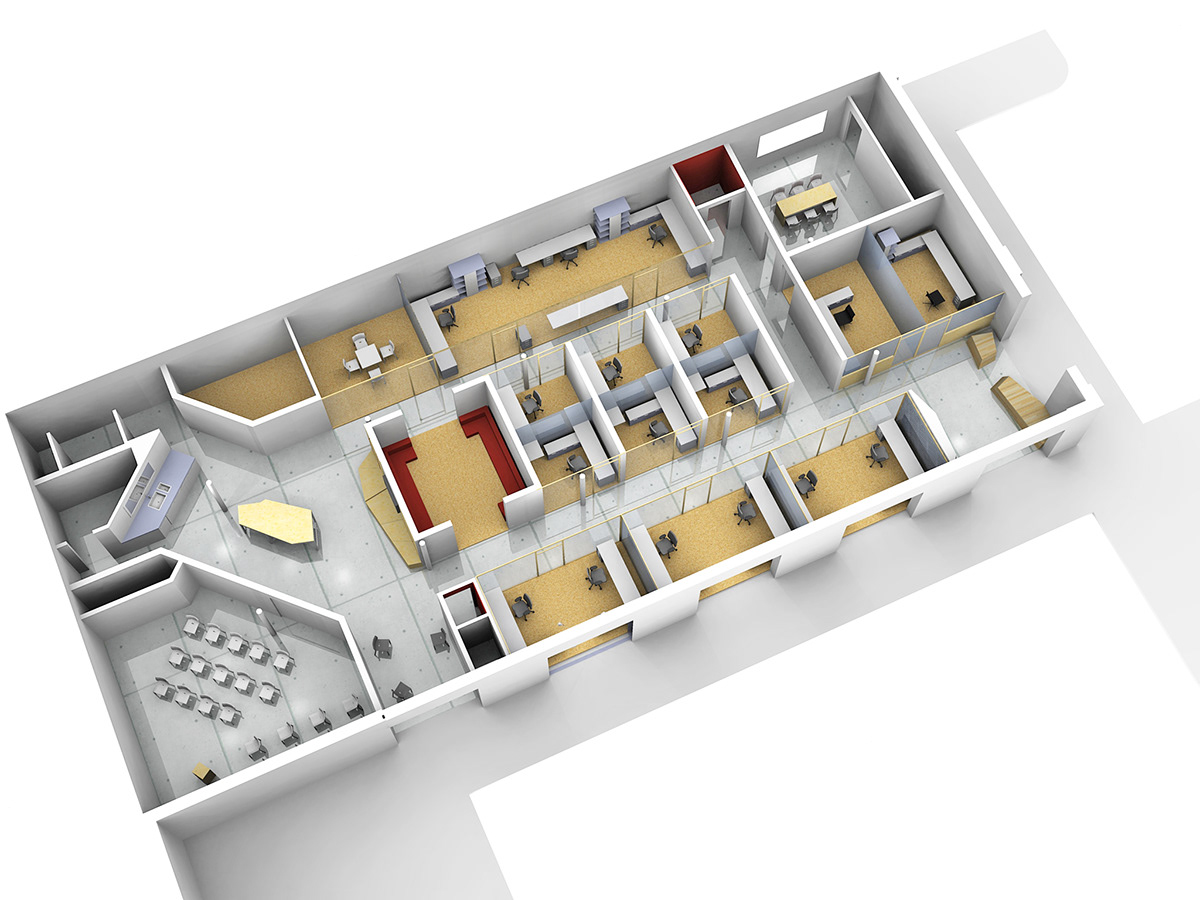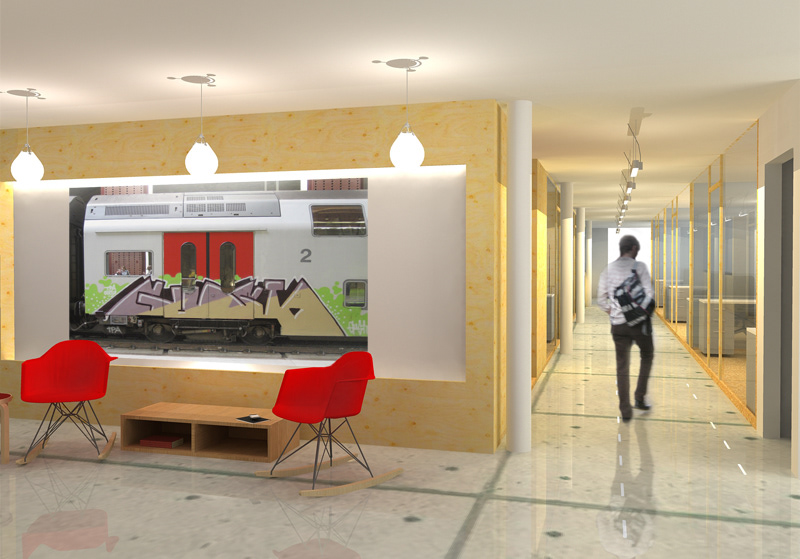The Flagship

Office layout as built: Our design provided for a range of meeting rooms and common facilities in addition to 14 workspaces. Interior glass walls bring natural light into each office.

Project rendering, pre-construction. We imagined a series of low-cost materials and furnishings.

The built interior, with our installed wayfinding signage.

A single-person workstation, leased on a 3 month rotating basis to technology startups.

Signage.
Flagship Summary
Location : Charleston, SC
Location : Charleston, SC
Size: 5000 Square feet
Date : 2009
Type : Adaptive Reuse
Program : Office Incubator and Meeting Space
Client : City of Charleston, SC
Status : Built
Date : 2009
Type : Adaptive Reuse
Program : Office Incubator and Meeting Space
Client : City of Charleston, SC
Status : Built
Budget: $30/square foot
Team:
Clambank Construction: General Contractor
Cainnon Greg: Interior design/build


