Graduation Project 2022
Mansoura University - Faculty of Fine Arts - Interior Architecture
" A design vision for a health and fitness resort through biophilia "
رؤيه تصميميه لمنتجع صحي من خلال البايوفيليا
Biofit Resort
About The Project
A health resort that specializes in treating obesity and focusing on physical fitness, sports and health activities. The resort's objective is to improve the residents' lifestyle during their stay, as the resort aims to create a suitable and comfortable environment in terms of design, colors, lighting, ventilation and the natural materials used. This is achieved through the biophilic trend and its use in designing the interior and exterior of the building and also the landscape, where the human is connected to nature, by connecting the inside and the outside which tends to improve the psychological state, mood, mental alertness, and reduce anxiety and stress efficiently.
منتجع صحي متخصص لعلاج زياده الوزن و التركيز علي اللياقه البدنيه و الانشطه الرياضيه و الصحيه . والهدف من المنتجع هو الوصول بالانسان الي ان يعيش نمط حياه صحي اثناء الاقامه في المنتجع والتخلص من ضغوط الحياه ، حيث يعمل المنتجع علي خلق بيئه مناسبه و مريحه من حيث التصميم و الالوان و الاضاءه و التهويه و الخامات الطبيعيه المستخدمه . يتم تحقيق ذلك من خلال الاتجاه البايوفيلي و استخدامه في تصميم العماره الداخليه و الخارجيه للمبني حيث يتم اتصال الانسان بالطبيعه و ذلك من خلال ربط الداخل بالخارج فيعمل علي تحسين الحاله النفسيه و المزاجيه و اليقظه الذهنيه و التقليل من القلق و التوتر
Project Name
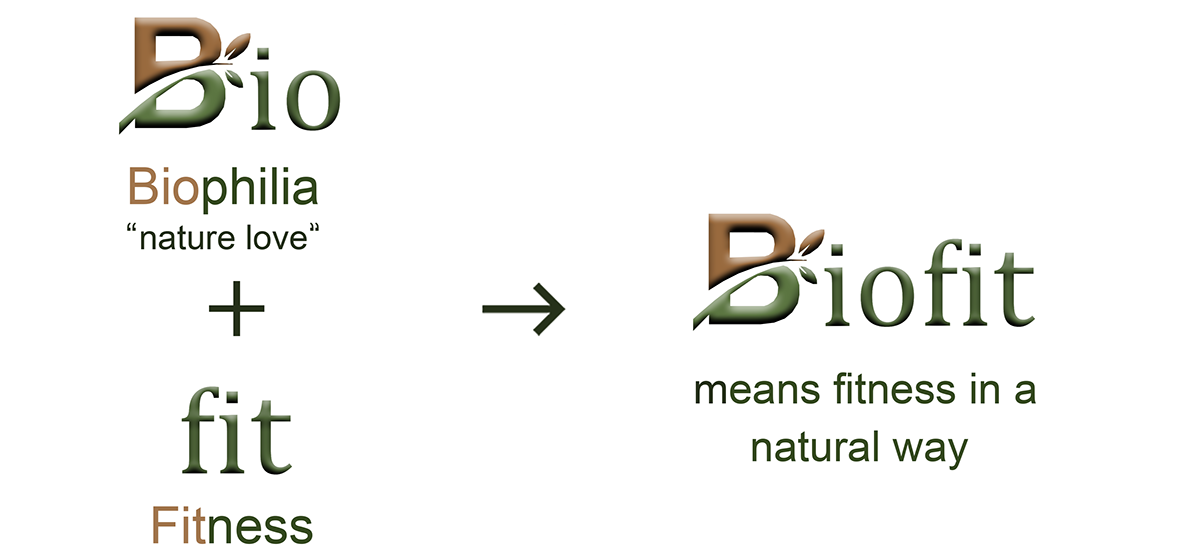
Design Concept
Using the biophilic trend and the application of its patterns and principles in the project through direct and indirect contact with nature .
استخدام الاتجاه البايوفيلي و تطبيق انماطه و مبادئه في المشروع و ذلك من خلال الاتصال المباشر و الغير مباشر بالطبيعه
The principle on which the biophilic trend is based is "integration with nature, which leads to achieving positive responses that reflects on the human health, performance, psychological and emotional states."
و المبدأ الذي يقوم عليه الاتجاه البايوفيلي هو الاندماج مع الطبيعه بما يؤدي الي تحقيق استجابات ايجابيه تنعكس علي صحه الانسان و اداءه و حالاته العاطفيه النفسيه و الوجدانيه
Location
Egypt - New Mansoura City مصر - مدينة المنصوره الجديده
Area
8000 m2
Zoning


Plans


Ground Floor Plan First Floor Plan
Sections
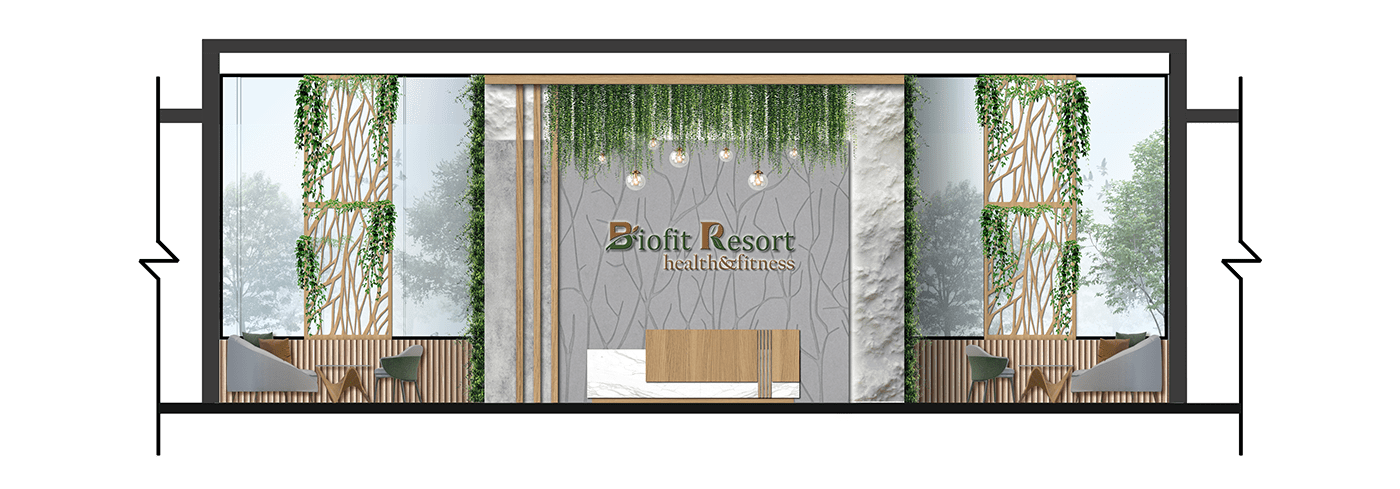
Reception
Section A - A

Resturant ( indoor & outdoor )
Section B - B

yoga , fitness , games room and terrace with waterfall
Section C - C
Interior Shots
SPA Reception



The SPA reception design contains natural materials such as wood, stone and also the wall of bas-relief tree leaves which makes people contact with nature and this stimulates the sense of touch and also using water in the design stimulates the sense of hearing through water sound .
Stairs
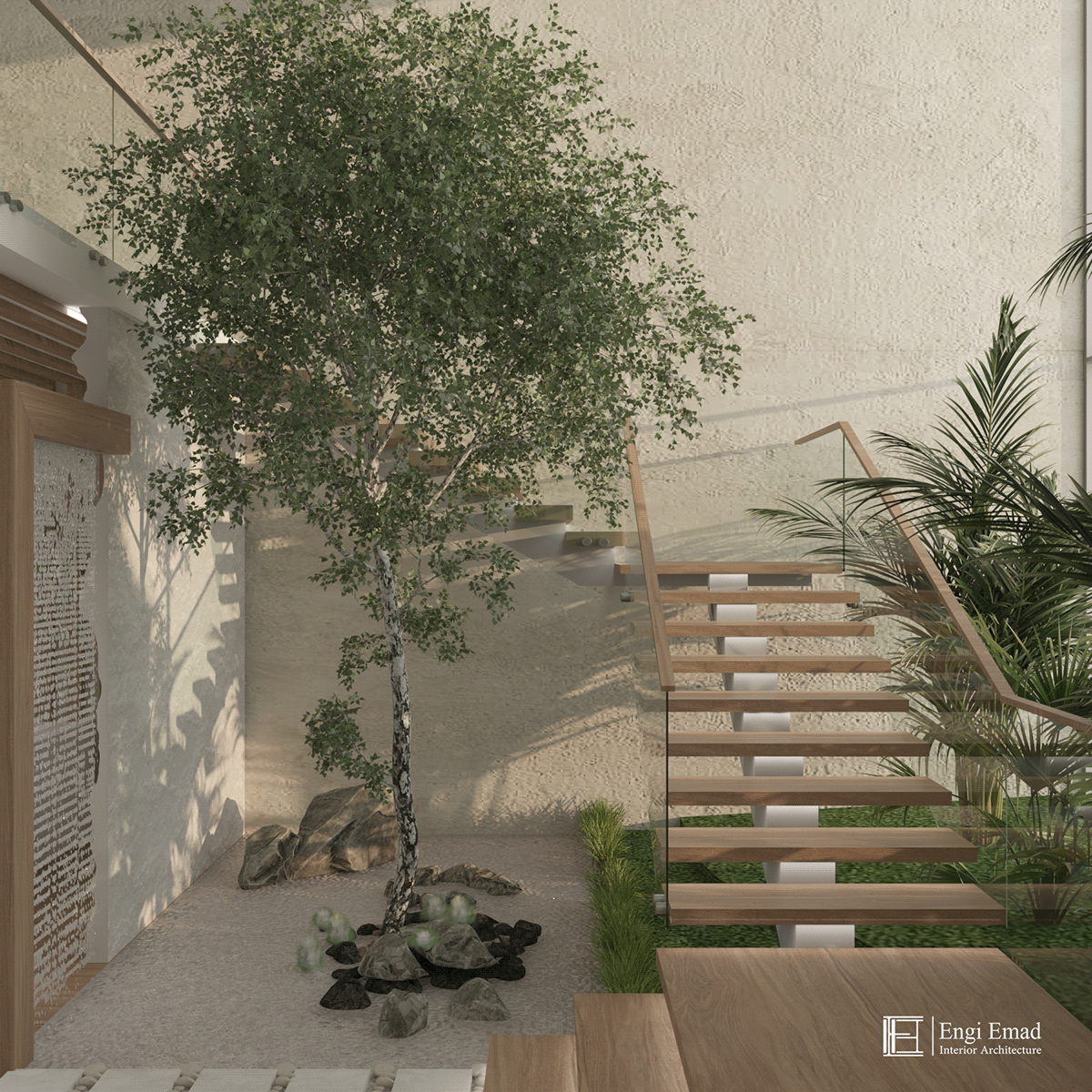
Bed Room


The bedroom is designed by using natural materials, plants and natural patterns (tree leaves) in fabrics. All bedrooms in the resort overlook the landscape.
GYM
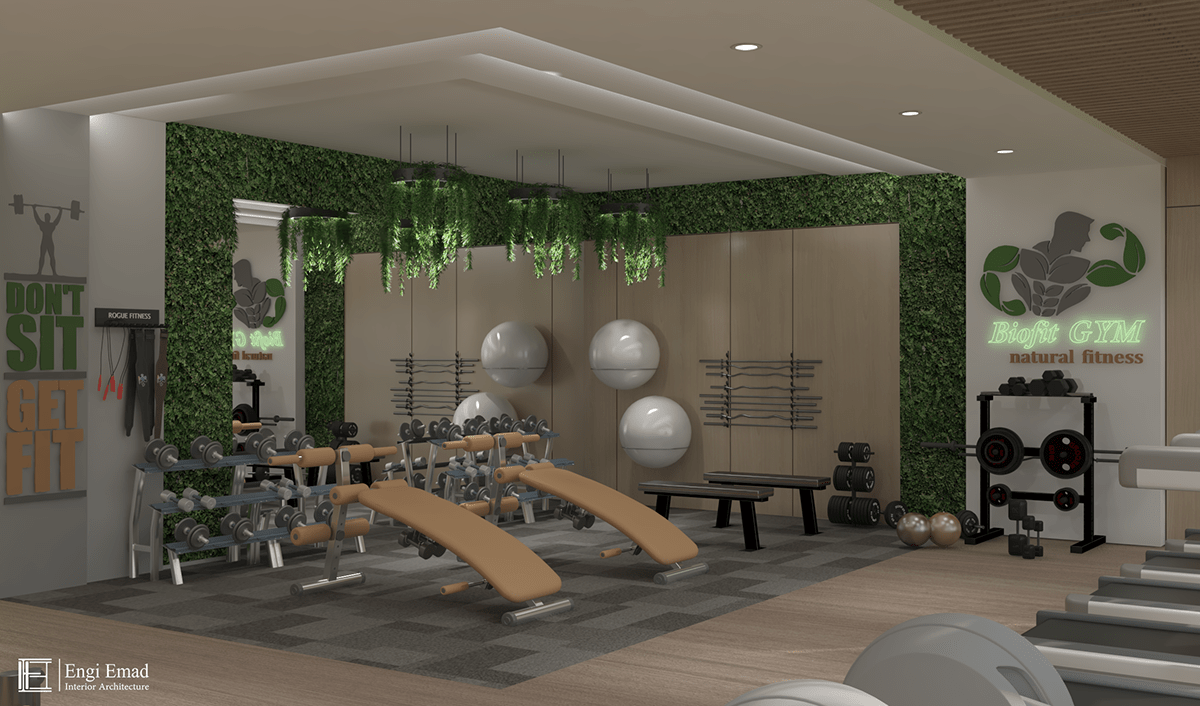

The gym overlooking the landscape and new Mansoura city sea. The partition design is inspired from tree branches. Plants are used in the design because of the benefit on human health and it will make a comfortable environment for people and encourage them to stay a lot of time in the gym to lose weight .
Resturant ( interior shots )
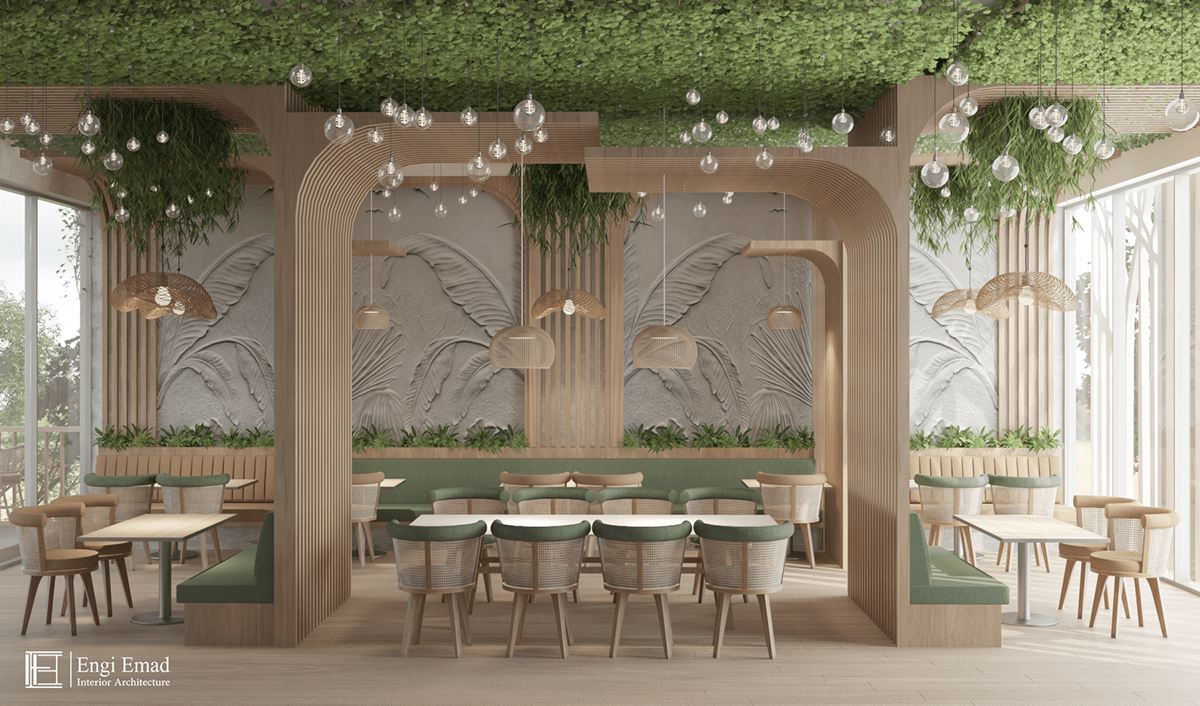


The design of the restaurant is inspired by the trees in the forests so that people can feel that they are sitting under the tree and increase their sense of connection with nature.The wall design contains bas-relief of plants. The restaurant overlooks the landscape from two directions.
Resturant (exterior shots)



Elevation
The Main Facade

Layout
The project consists of three separate buildings, and each building overlooks the landscape from all directions. And the design depends on the lanes being surrounded by plants and water to increase human contact with nature, with levels to move from one place to another to help the resident of the resort increase his movement and achieve his goal of residence.
يتكون المشروع من ثلاثه مباني منفصله و كل مبني يطل علي المناظر الطبيعيه من جميع الاتجاهات . و التصميم يعتمد علي ان تكون ممرات الحركه محاطه بالنباتات و الماء ليزيد من اتصال الانسان بالطبيعه مع وجود مستويات للانتقال من مكان لاخر لمساعده المقيم في المنتجع في زياده حركته و تحقيق هدفه من الاقامه في المنتجع

Exterior Shots
Seat in water


Swimming Pool

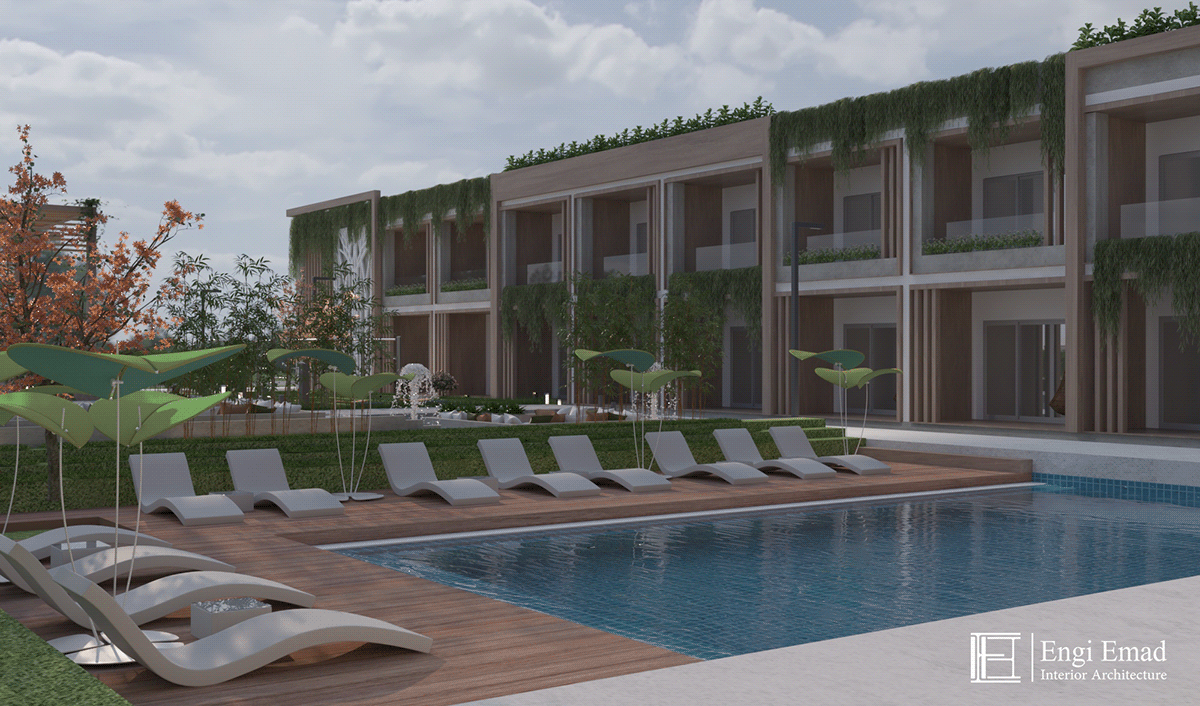
Outdoor GYM

Healthy Bar
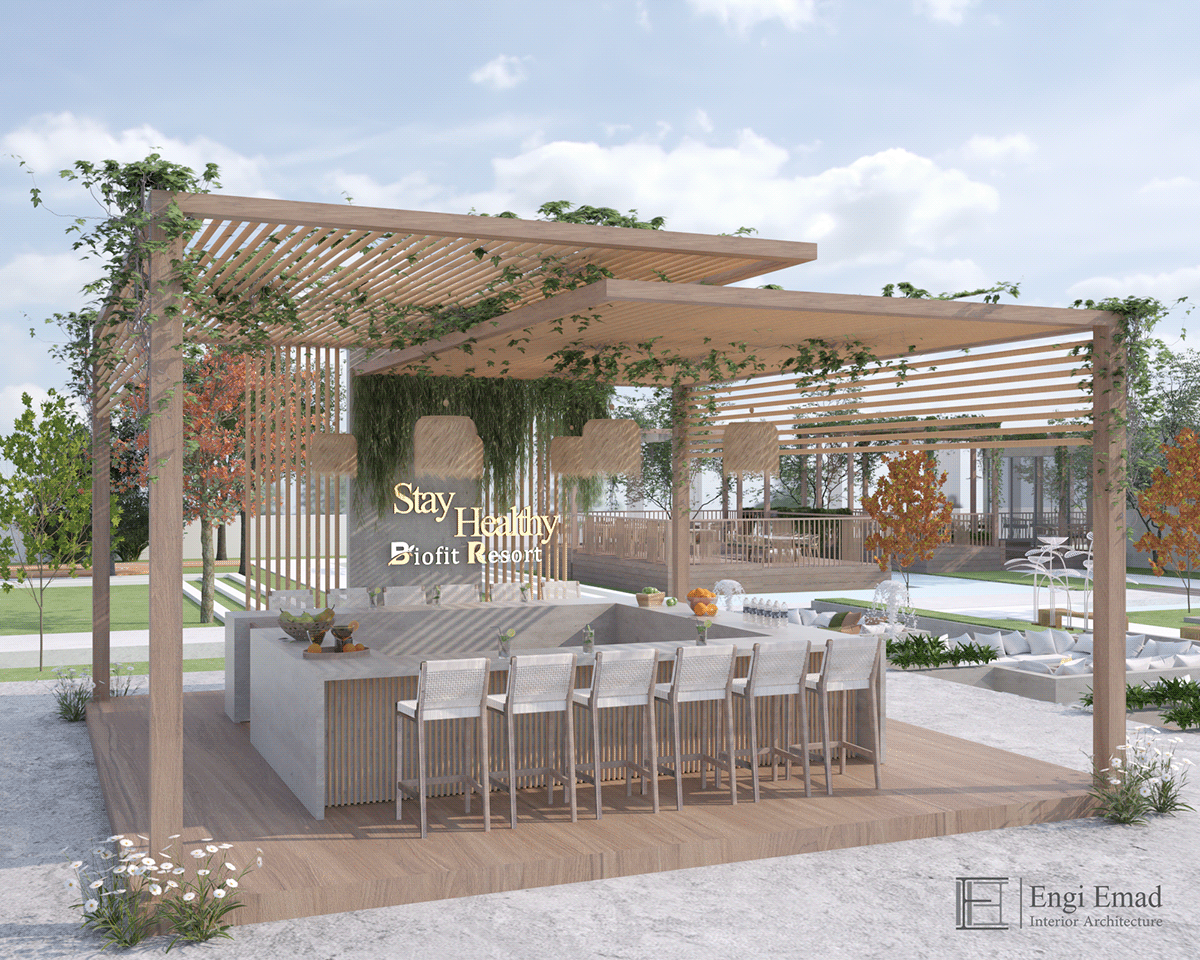
Running Track

Seats

Shades
The effect of using natural shapes (the shape of tree branches) in the facade and its effect on the shape of shadows in the interior spaces
تأثير استخدام الاشكال الطبيعيه (شكل اغصان الشجر) في الواجهه و تأثيرها علي شكل الظلال في الحيزات الداخليه



Poster

Final Presentation





