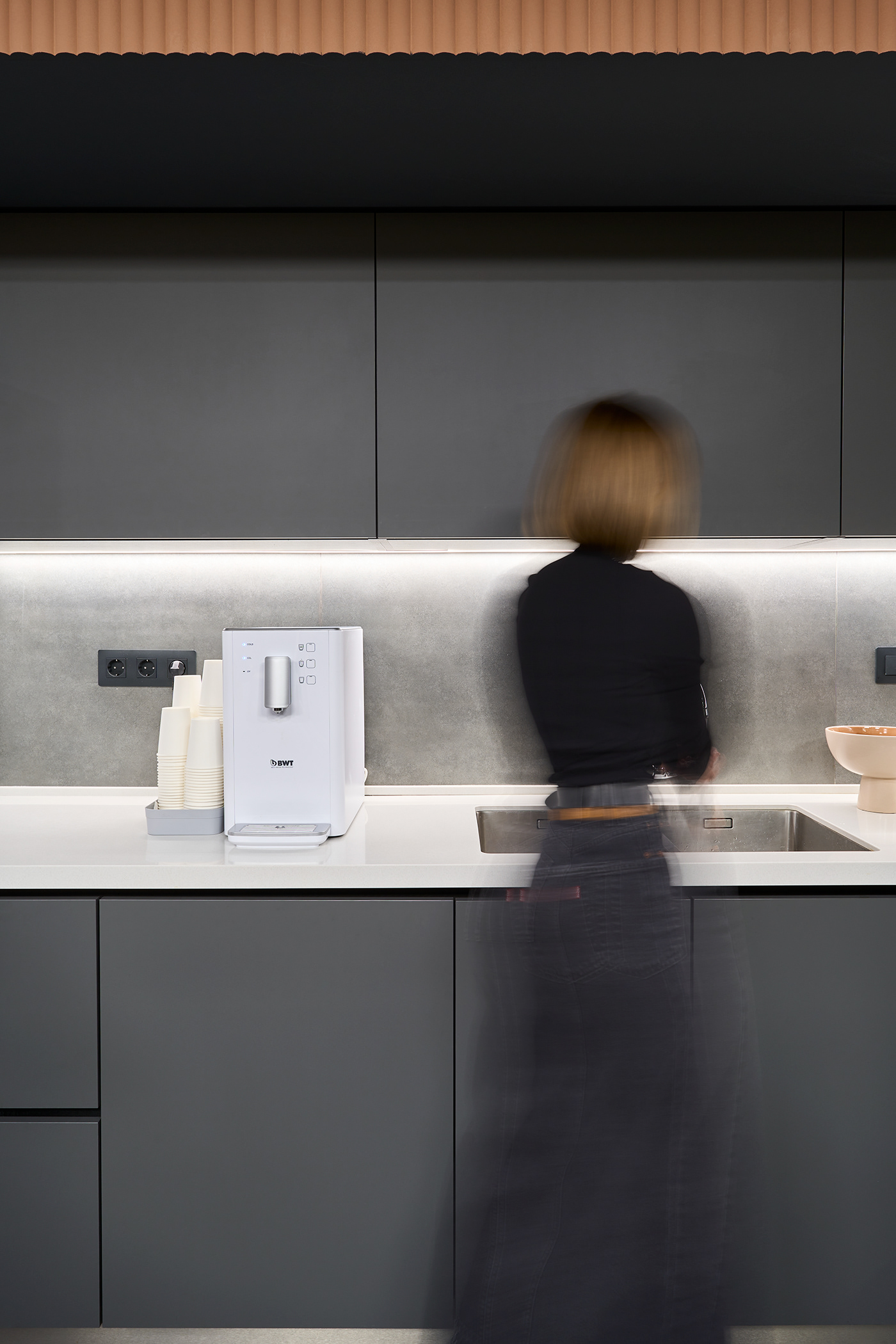139 TERRA OFFICE
reception zone


Office for an international company in the center of the capital of Ukraine at Business Center Magnet.

We created a unique space - ergonomic office, designed to the smallest details.

hot desk zone


ceo office




wardrobe

print zone

Acoustic panels on the ceiling provide a high level of sound isolation across the entire office.


The interior is filled with thoughtful details, interesting shapes and delicious combinations of colors.


open space

There are no fixed workplaces in the open space area. There is a relaxing area with swings, surrounded by palm trees with the view on Kyiv.

lounge zone



lounge zone. swing

meeting rooms



kitchen



The kitchen has a garbage sorting system.


wc



lobby

process








