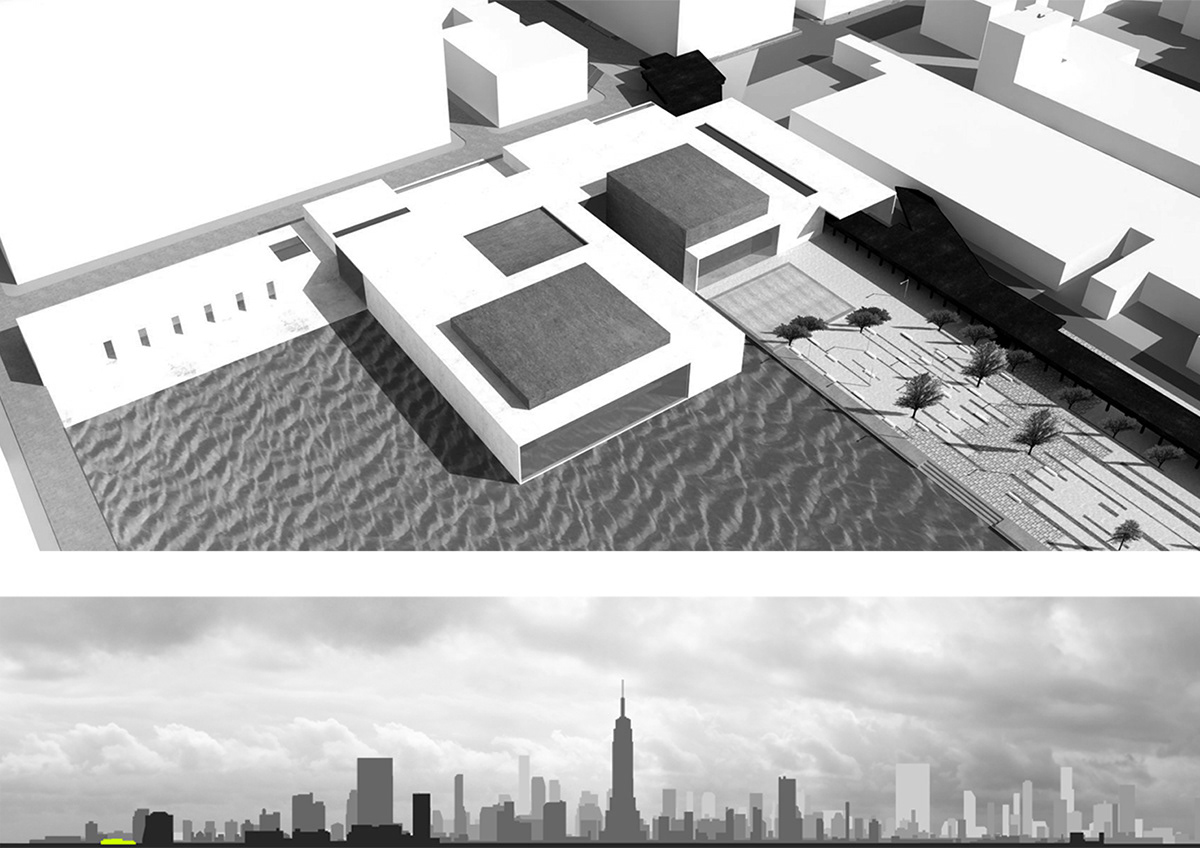
The task of the project is to realize a new theatre in an unused railway station near Madison Square Garden. The project’s area is one of the few empty spaces located in the City, which is generally formed by a dense and regular grid of roads. This empty space is also included into the dock’s system of the Hudson’s coast as a negative dock. Those two peculiarities are the base of the project’s idea.

Its shape grows out of both the railway and the design of the High Line, which crosses the area and becomes an important part of the project. As already said, the project is conceived as a negative dock and the water can enter inside the area.

One of the most important feature of New York City is its Skyline. The New Theatre is located near the river Hudson, where the buildings aren’t high as skyscrapers and for this reason, the project is low-rise to respect the different levels of the City.

Most of the inside spaces are empty to maintain continuity with the outside. The project is characterized by four elements: three sitting rooms conceived as boxes with different capacity and heights; the High Line as the principal entrance and the main itinerary to reach the park outside the theatre.


The park starts as a urban space and gradually it increases its natural aspects to develop in a forest, where we can find an open-air theatre.

