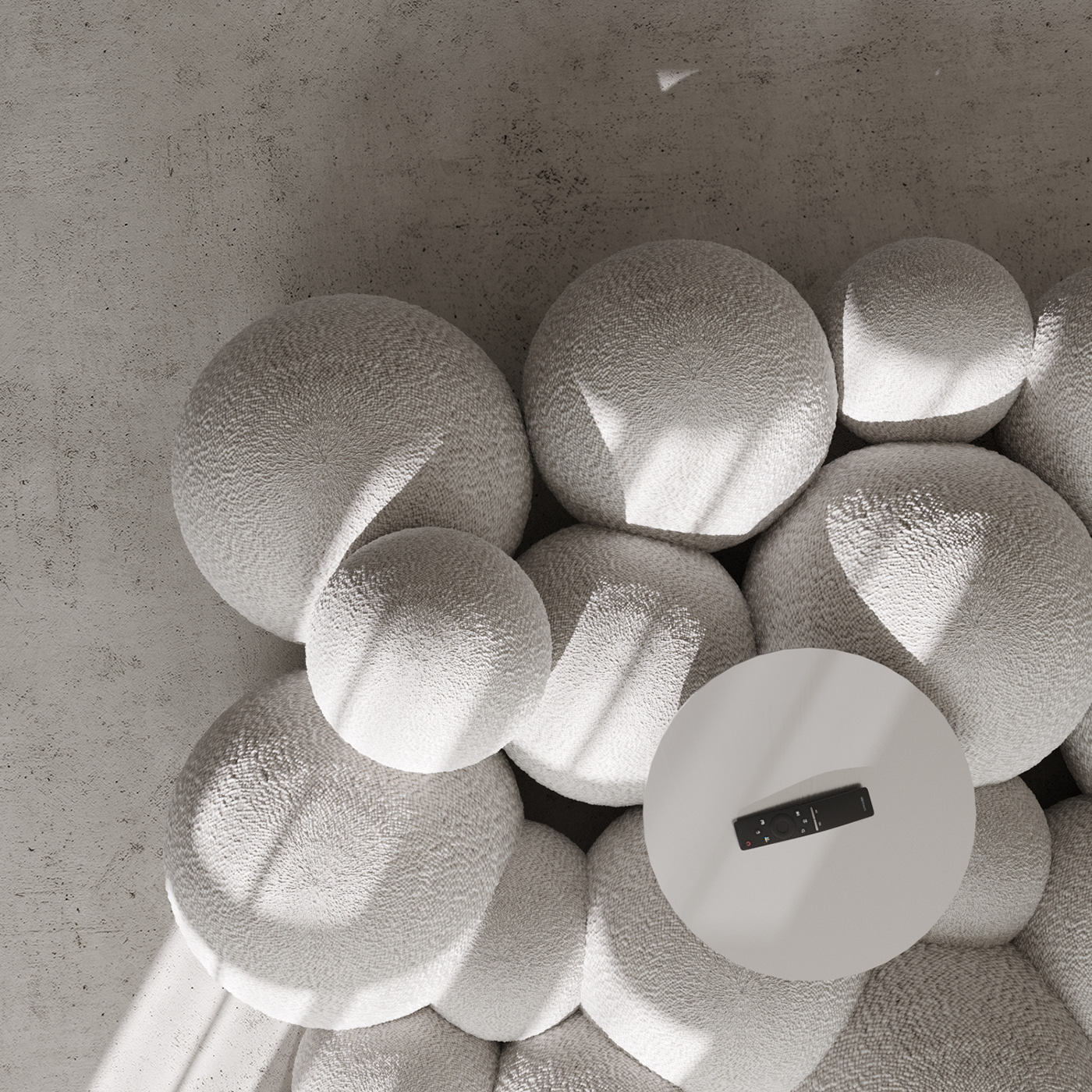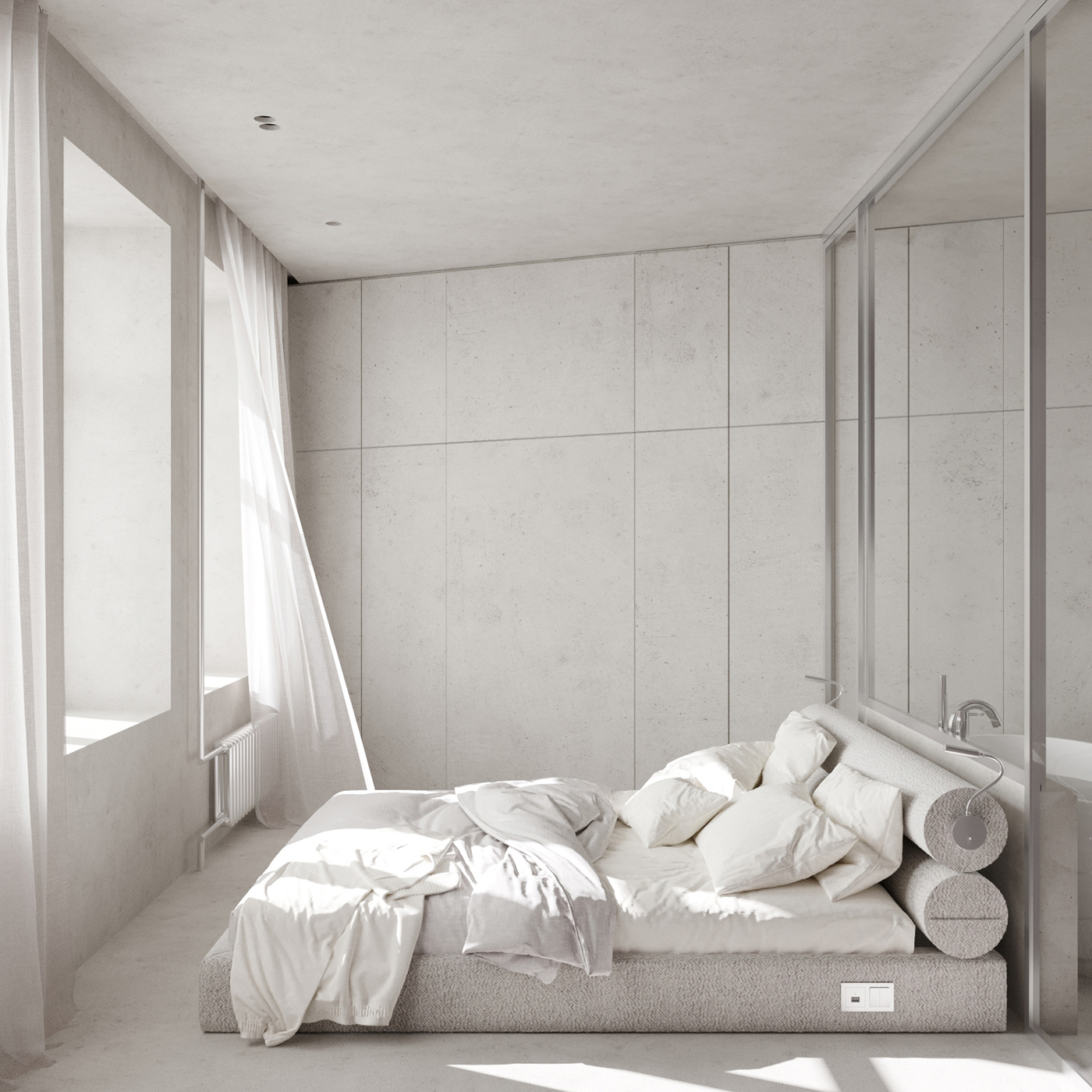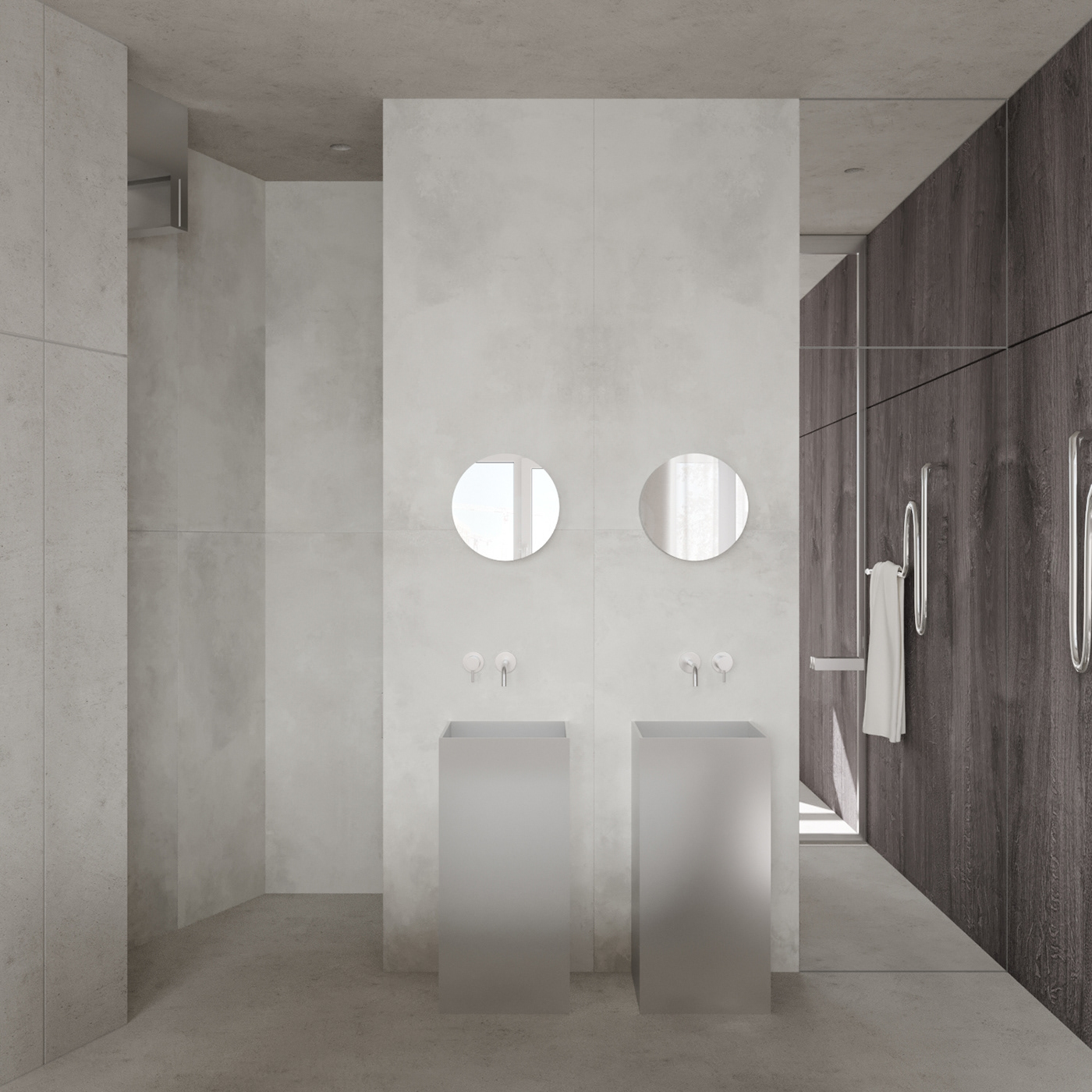D-2110
GENERAL INFORMATION:
Location: Russia, Saint- Peterburg
Area: 76 sq.m
Project Status: in progress
Year: 2021
Type of property: secondary building
Location: Russia, Saint- Peterburg
Area: 76 sq.m
Project Status: in progress
Year: 2021
Type of property: secondary building

PROJECT OBJECTIVES:
The clients of this project are a young couple who live in 2 countries: in summer in their near and dear Saint Petersburg and in winter in Bali. They create immersive audio-visual installations, travel a lot, practice yoga and meditation.
The project had three tasks: to create a cozy space with maximum light, to arrange a working area for the creative owners, and to take into account the historical background of the building (the apartment is located in the building constructed in 1913).
CONCEPTUAL SOLUTION:
The conceptual solution was based on a combination of 3 blocks: nature, technogenity and history. Due to the use of natural colors and natural materials, we created a cozy basis. The technogenity is reflected in metal parts, pipes, radiators and light installations. And finally, the history of the place was expressed through original brick masonry and metal structures of the building which were preserved.
The clients of this project are a young couple who live in 2 countries: in summer in their near and dear Saint Petersburg and in winter in Bali. They create immersive audio-visual installations, travel a lot, practice yoga and meditation.
The project had three tasks: to create a cozy space with maximum light, to arrange a working area for the creative owners, and to take into account the historical background of the building (the apartment is located in the building constructed in 1913).
CONCEPTUAL SOLUTION:
The conceptual solution was based on a combination of 3 blocks: nature, technogenity and history. Due to the use of natural colors and natural materials, we created a cozy basis. The technogenity is reflected in metal parts, pipes, radiators and light installations. And finally, the history of the place was expressed through original brick masonry and metal structures of the building which were preserved.

HALLWAY:
The entrance area is formed by a radial wall, inside which there is a small storage space for outer garments. There is a metal cylinder to the right of the entrance to sit on and put on shoes. Above the cylinder, there is a block with meters and a metal tube that visually supports exposed radiator pipes and creates a look which resembles graphics. Besides, a shoehorn or keys can be magnetized to it.
The entrance area is formed by a radial wall, inside which there is a small storage space for outer garments. There is a metal cylinder to the right of the entrance to sit on and put on shoes. Above the cylinder, there is a block with meters and a metal tube that visually supports exposed radiator pipes and creates a look which resembles graphics. Besides, a shoehorn or keys can be magnetized to it.



LIVING ROOM:
In the living room area, we created a seating zone oriented to all sides. It is an original sofa composed of soft balls. The lower part is stationary, while the upper balls can be moved to form a comfortable place for seating with a view to the window, TV area or light installation. There is also a metal coffee table inside the sofa that can be moved around.
In the living room area, we created a seating zone oriented to all sides. It is an original sofa composed of soft balls. The lower part is stationary, while the upper balls can be moved to form a comfortable place for seating with a view to the window, TV area or light installation. There is also a metal coffee table inside the sofa that can be moved around.



KITCHEN:
The work area of the kitchen is represented by a metal unit, a wooden column cupboard and a large wooden dining table. The kitchen visually looks very airy due to the reflective metal surfaces and a large storage space concealed in the wooden block, which also houses a built-in refrigerator.
The accent here is the dining table with large textile suspenders. The dining table offers seating for two as well as for a large group.
The work area of the kitchen is represented by a metal unit, a wooden column cupboard and a large wooden dining table. The kitchen visually looks very airy due to the reflective metal surfaces and a large storage space concealed in the wooden block, which also houses a built-in refrigerator.
The accent here is the dining table with large textile suspenders. The dining table offers seating for two as well as for a large group.




CABINET:
The work area is formed by a radial wall and a circular niche on the ceiling which comprises illumination and a curtain rail. The curtains can be closed to make the study a more intimate space, or opened wide to make the work area a part of the living room.
In the center of the study, there is a desk with a compartment for sockets and chargers inside, and a monitor bracket.
There is a ticker on the wall behind the desk, which serves both an additional illumination and a light installation. The ticker will be programmed by the clients themselves to send messages to each other.
The work area is formed by a radial wall and a circular niche on the ceiling which comprises illumination and a curtain rail. The curtains can be closed to make the study a more intimate space, or opened wide to make the work area a part of the living room.
In the center of the study, there is a desk with a compartment for sockets and chargers inside, and a monitor bracket.
There is a ticker on the wall behind the desk, which serves both an additional illumination and a light installation. The ticker will be programmed by the clients themselves to send messages to each other.



BEDROOM:
The bedroom features a double bed with a soft cylindrical bedhead, with lighting fixtures attached on a flexible wire. There are pockets at the ends of the bed to store phones and books.
A wardrobe is located to the right of the entrance in a wooden block. The opposite side of the room behind the plastered facades comprises the utility area and a washing machine.
The bedroom features a double bed with a soft cylindrical bedhead, with lighting fixtures attached on a flexible wire. There are pockets at the ends of the bed to store phones and books.
A wardrobe is located to the right of the entrance in a wooden block. The opposite side of the room behind the plastered facades comprises the utility area and a washing machine.



BATHROOM:
The bedroom and bathroom are separated by a glass partition with two sliding doors on each side to create a single space. It transforms the small bathroom into a spacious and light room.
Just behind the bed, there is a free-standing bathtub, in which you can enjoy the view from the window. Opposite the bath, there are two free-standing metal sinks and neat cupboards with round mirrors. There is a shower area behind the partition wall without any dividers.
An original towel holder in the form of a bent metal pipe is placed on wooden furniture panels. In front of it, behind the plastered facades, there is a storage unit for cosmetics, household chemicals and access to all utility lines.
The WC is located behind a mirror door and is accessible from two entrances: from the bedroom and the living room, which is very convenient for guests and owners of the apartment.
The bedroom and bathroom are separated by a glass partition with two sliding doors on each side to create a single space. It transforms the small bathroom into a spacious and light room.
Just behind the bed, there is a free-standing bathtub, in which you can enjoy the view from the window. Opposite the bath, there are two free-standing metal sinks and neat cupboards with round mirrors. There is a shower area behind the partition wall without any dividers.
An original towel holder in the form of a bent metal pipe is placed on wooden furniture panels. In front of it, behind the plastered facades, there is a storage unit for cosmetics, household chemicals and access to all utility lines.
The WC is located behind a mirror door and is accessible from two entrances: from the bedroom and the living room, which is very convenient for guests and owners of the apartment.



PLANNING SOLUTION:
The apartment was previously communal, so the clients first removed all non-bearing partition walls. Thus, we got started in an open space, with the only restriction being the boundaries of the wetcore area.
The apartment consists of an open common zone: kitchen-living room, study, and a private zone: bedroom and bathroom. These two zones are separated by a wooden partition, which is a double-sided storage unit, and mirror doors on both sides of it visually enlarge the space.
In the common area, the study area was shaped by a radial wall, which exposed the historic brick on the wall and zoned the hallway.
The private area consists of a bedroom with a view of the trees outside and a bathroom with a glass partition. Behind the bathroom, there is a shower room and WC area, which are accessible from two sides. Thus, it is possible to freely enter the bedroom from both sides of the wooden block.
The apartment was previously communal, so the clients first removed all non-bearing partition walls. Thus, we got started in an open space, with the only restriction being the boundaries of the wetcore area.
The apartment consists of an open common zone: kitchen-living room, study, and a private zone: bedroom and bathroom. These two zones are separated by a wooden partition, which is a double-sided storage unit, and mirror doors on both sides of it visually enlarge the space.
In the common area, the study area was shaped by a radial wall, which exposed the historic brick on the wall and zoned the hallway.
The private area consists of a bedroom with a view of the trees outside and a bathroom with a glass partition. Behind the bathroom, there is a shower room and WC area, which are accessible from two sides. Thus, it is possible to freely enter the bedroom from both sides of the wooden block.



