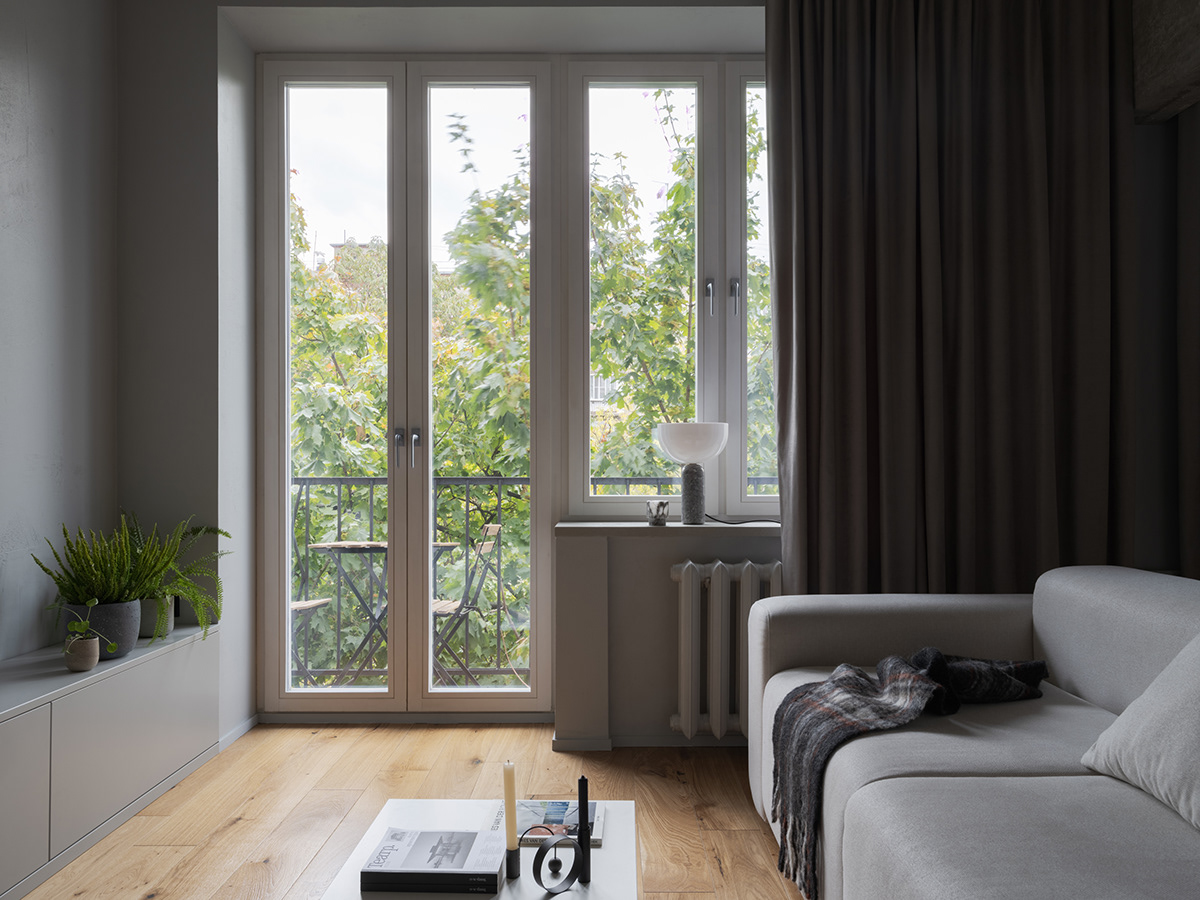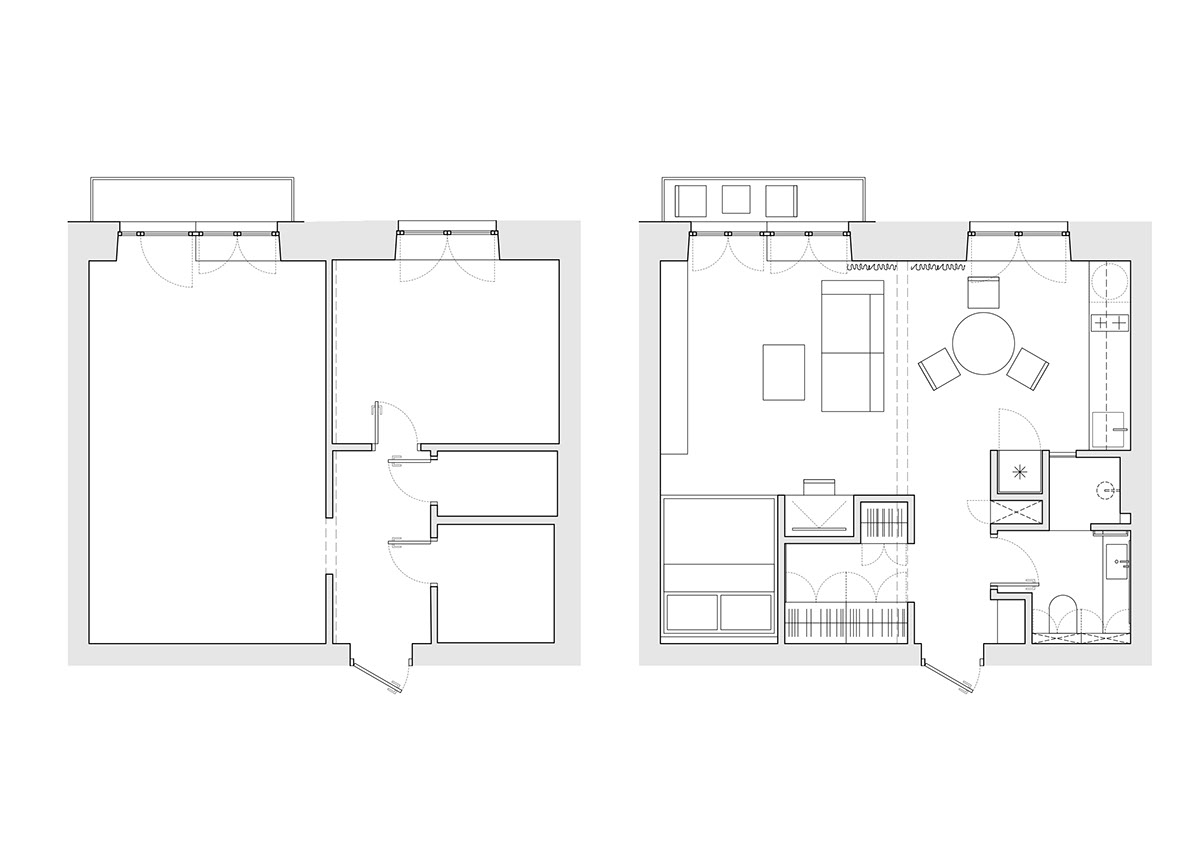Grey appartment
36m²
photo Inna Kablukova

The main space has three zones: a kitchen, a living space, and a sleeping nook with a small desk in a niche. The wall-to-wall kitchen is I-shaped and has dark-gray flat painted cabinets. All the appliances are built-in. The refrigerator and the pantry stand alone, they are integrated in niches and their facades are the same color as the walls. This allows them to blend into the environment. The round table is small but suitable for 6 people maximum. The dining zone carries over into the living space. It has a sofa and a long low cabinet for a TV and a turntable. There is an exit to the balcony in the living area. The sleeping nook is small, but it has a nice view to the yard.


The clients were dreaming about a spacious and bright apartment, so we decided to choose an open plan and combine the living room and the kitchen. One of the difficulties of that idea was that in this sort of dwelling there is a massive concrete beam that crosses the whole apartment. In case of changing the layout, we would have to destroy a series of walls and the beam would become visible. So I proposed a few variants on how to include it into the design and they have chosen to leave the beam bare in concrete and make it look as a design element.



The further corner of the apartment takes up a bathroom and an entryway with an ample storage wardrobe. The bathroom has a wall-hung vanity with an integrated sink and a large round mirror with light coming from the back of the mirror.
The wardrobe has two storage units and a large mirror which goes from floor to ceiling and thus allows to double up the space.



