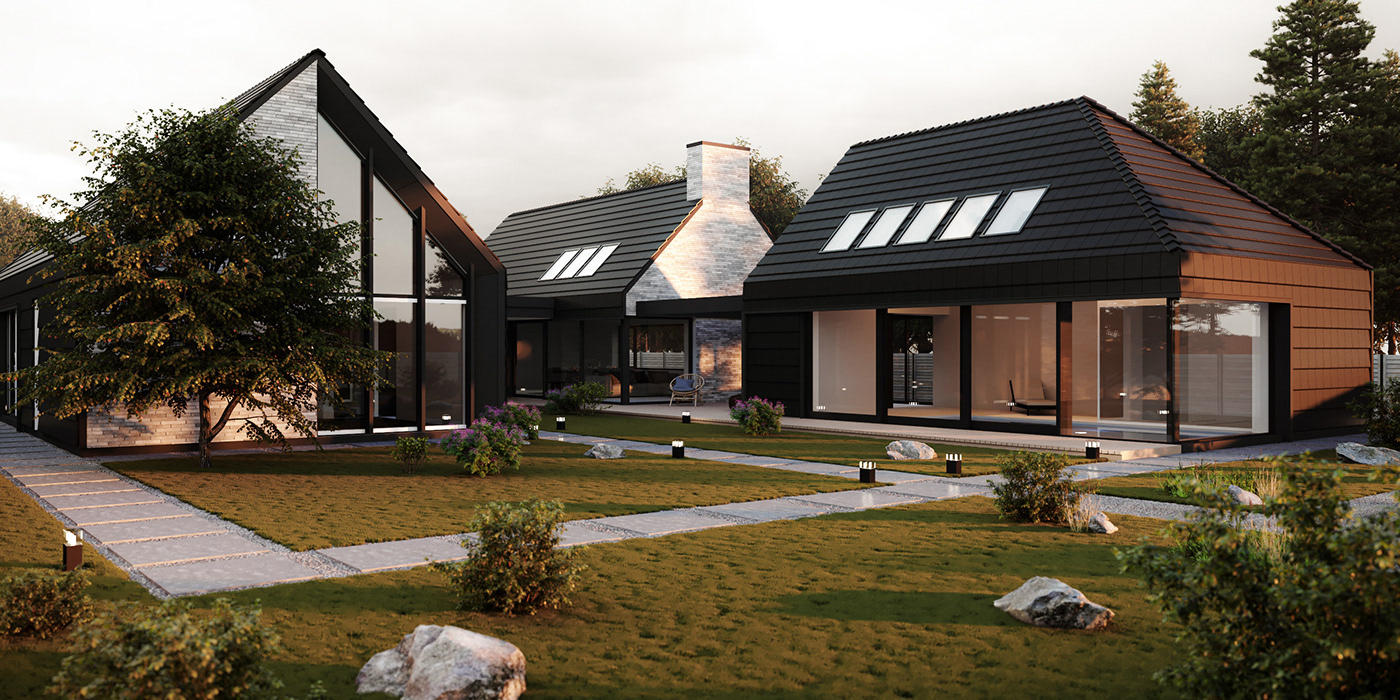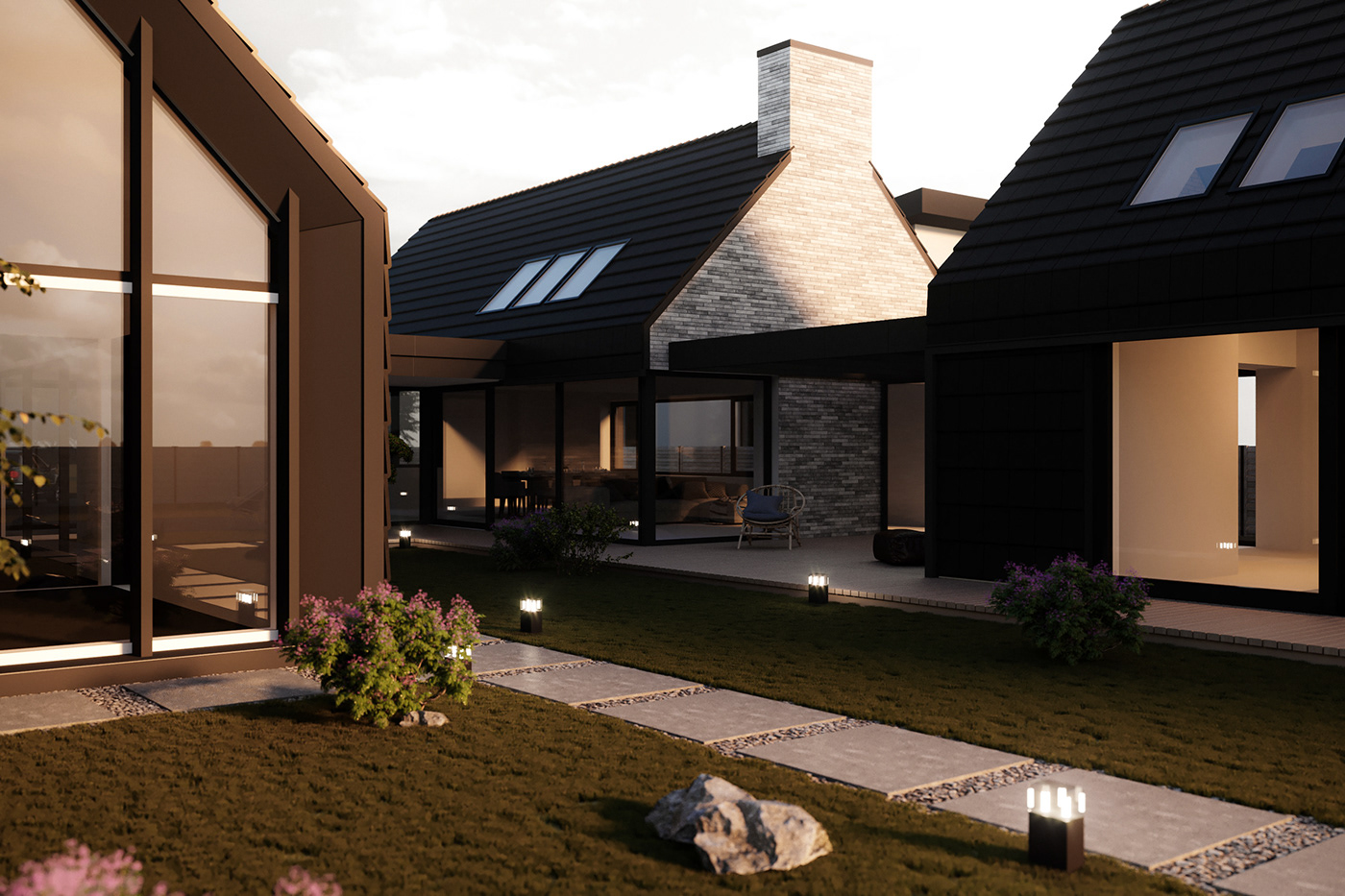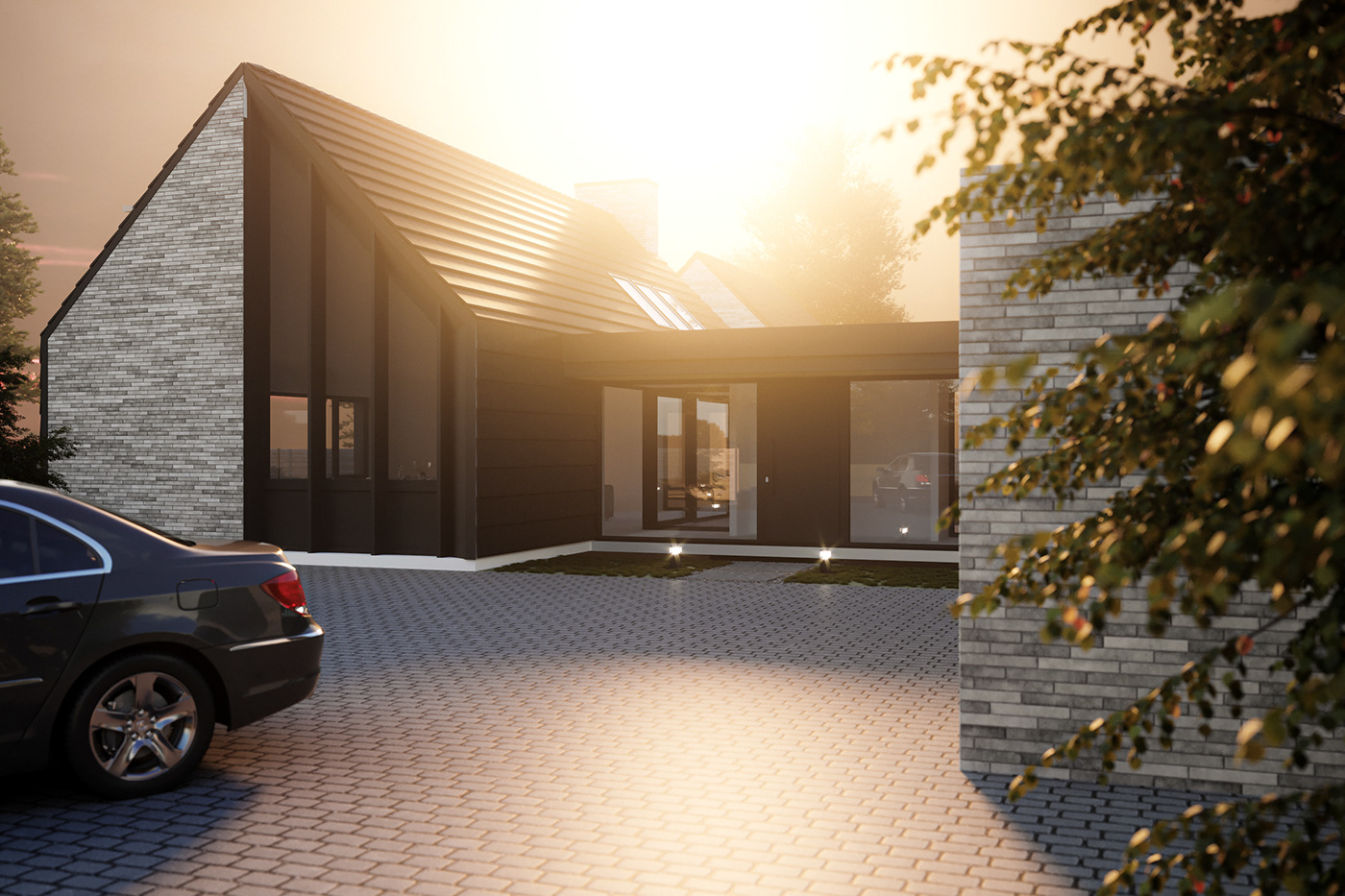3RD LAND HOUSE
Year: 2020
Total area: 367 m2
Location: Kaliningrad region
Совершенно уникальный проект 3rd land house назван не просто так: уникальная архитектура, созданная нашими европейскими партнерами — студией Archispektras и ее руководителем Аидасом Калинаускасом, говорит сама за себя.
The absolutely unique 3rd land house project is called for a reason: the unique architecture created by our European partners — Archispektras studio and its director Aidas Kalinauskas — speaks for itself.

Дом уникален не только тем, что состоит из трёх блоков. Актуальное решение в данном проекте — это внутренний двор, в который обращены все помещения. Только хозяин решает, каким будет вид из его дома.
В каждой части дома проработаны и грамотно организованы зоны.
The house is unique not only because it consists of three blocks. The actual solution in this project is a courtyard,
which faces all the rooms. Only the owner decides what will be the view from his house. In each part of the house,
zones are elaborated and competently organized.

Отдельно жилой блок, в котором расположены хозяйская спальня, детская. Во втором блоке находится дневная зона — кухня-гостиная, в которой семья будет проводить время за ужином. В третьем блоке расположена скандинавская сауна и бассейн.
Separate living unit, which contains the master bedroom, children's bedroom. In the second block is the day
area-kitchen-living room, where the family will spend time for dinner. The third block has a Scandinavian sauna
and swimming pool.

Конечно, проект имеет главную особенность всех наших домов — нестандартное остекление. Открытое двухсветное пространство в зоне кухни-столовой-гостиной в сочетании с панорамным остеклением со стороны внутреннего двора. А так же очень эффектное решение — витражи без угловой стойки.
Of course, the project has the main feature of all our houses — non-standard glazing. Open double-height space in the kitchen-dining-room area combined with panoramic glazing from the side of the courtyard. And also a very effective solution — stained glass windows without the corner post.

Целостность фасаду придает кровля из черепицы марки Benders carisma, плавно переходящая в фасад
в сочетании с клинкерной плиткой. Согласитесь, такой дом просто создан для идеального отдыха
и прекрасного времяпровождения.
The integrity of the facade gives a roof of shingles Benders carisma, seamlessly transitioning to the facade,
combined with clinker tiles. Agree, this house is just made for the perfect holiday and a wonderful stay.



