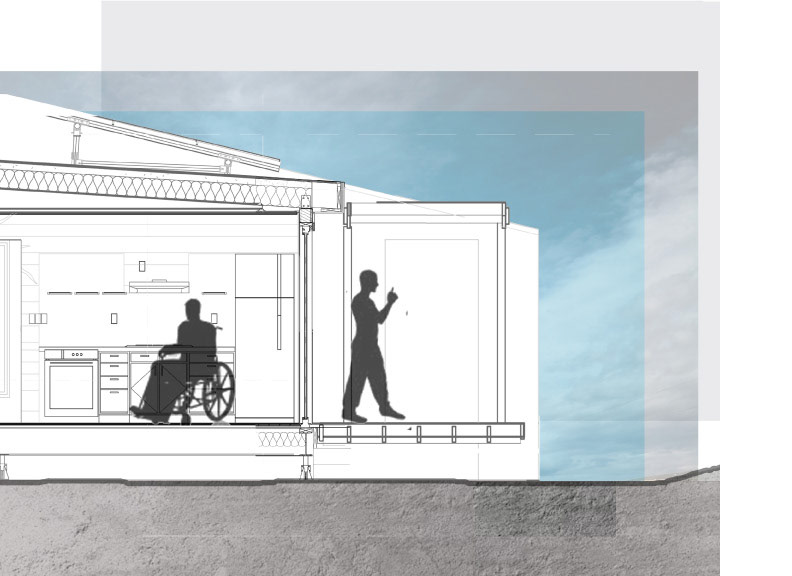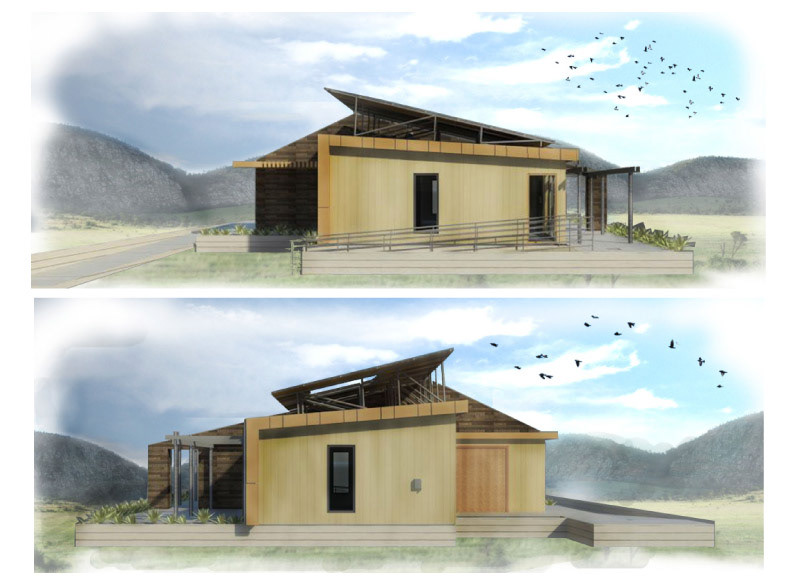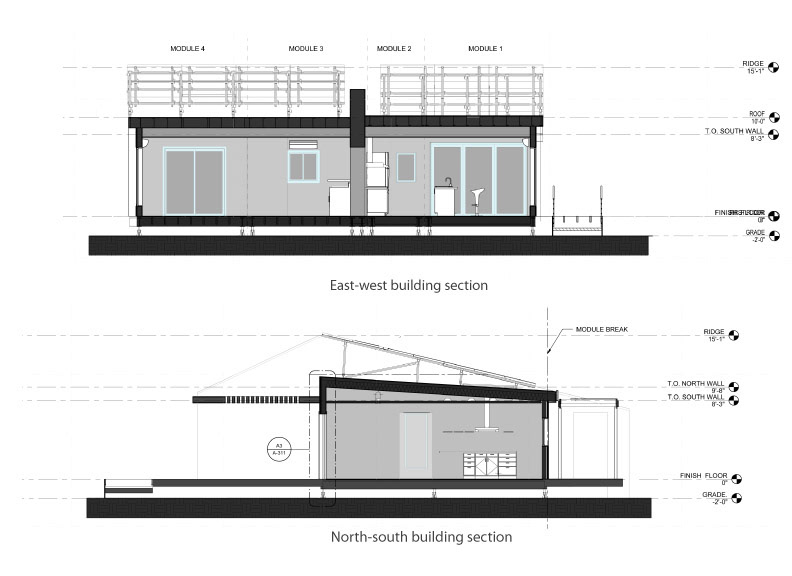
North/ entrance perspective

Floor plan

Building section + wall section collage

Front and back/ north and south elevations. The model was built and rendered in Revit and touched-up in photoshop. This was my first experiment with dodge and burn tools in photoshop. (Summer 2013)

East and west elevations. Some more work needs to be done to the pergola representation.



One of the interior versions for the house. We worked in partnership with UNCG interior designers, and this was one of their interior renderings.





