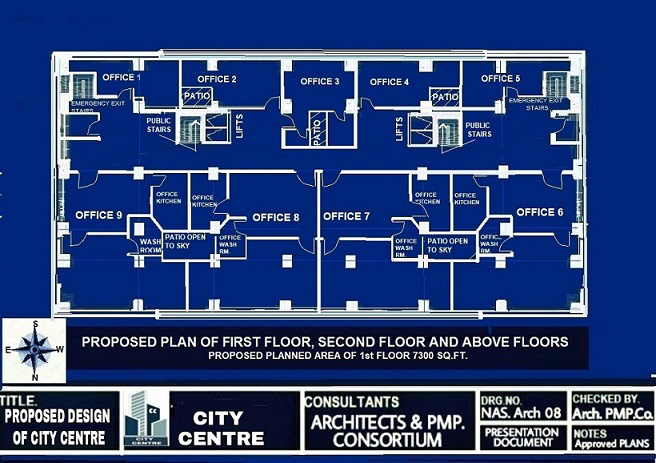CITY CENTRE is a Hitech official and Commercial hub for branded out fits. City Center has aptly planned orientation facing North and South facades. Its doubly glazed membranes with curtain walls gives it a prestigious look from all sides. Architectural Planning is exceptionally conducive for converting an Office to an apartment. Distinctive excess to Office Spaces above Ground Floor are overwhelming in the Plan. Basement is particularly designed for vehicular parking. Long concrete ramps have been ruled out and state of art hydraulic lifts are devised for vehicular placement and swift parking solutions. City Centre's enticing views and viable planning makes it an extraordinary structure in the city.
Project Designed Feb.2021
Consultants: Architects & Project Management Professionals Consortium.
Principal Architect : Syed Nazar M Gillani .
LEED Accredited Professional.
M. Arch. Design. Middle East Technical University Ankara Turkey.
B.Arch. NCA. Lahore. Pakistan
Consultants: Architects & Project Management Professionals Consortium.
Principal Architect : Syed Nazar M Gillani .
LEED Accredited Professional.
M. Arch. Design. Middle East Technical University Ankara Turkey.
B.Arch. NCA. Lahore. Pakistan


NORTH ELEVATION

SOUTH ELEVATION

NIGTH VIEW OF CITY CENTRE

BASEMENT PLAN

GROUND FLOOR PLAN

SECOND FLOOR AND ABOVE FLOORS PLAN


