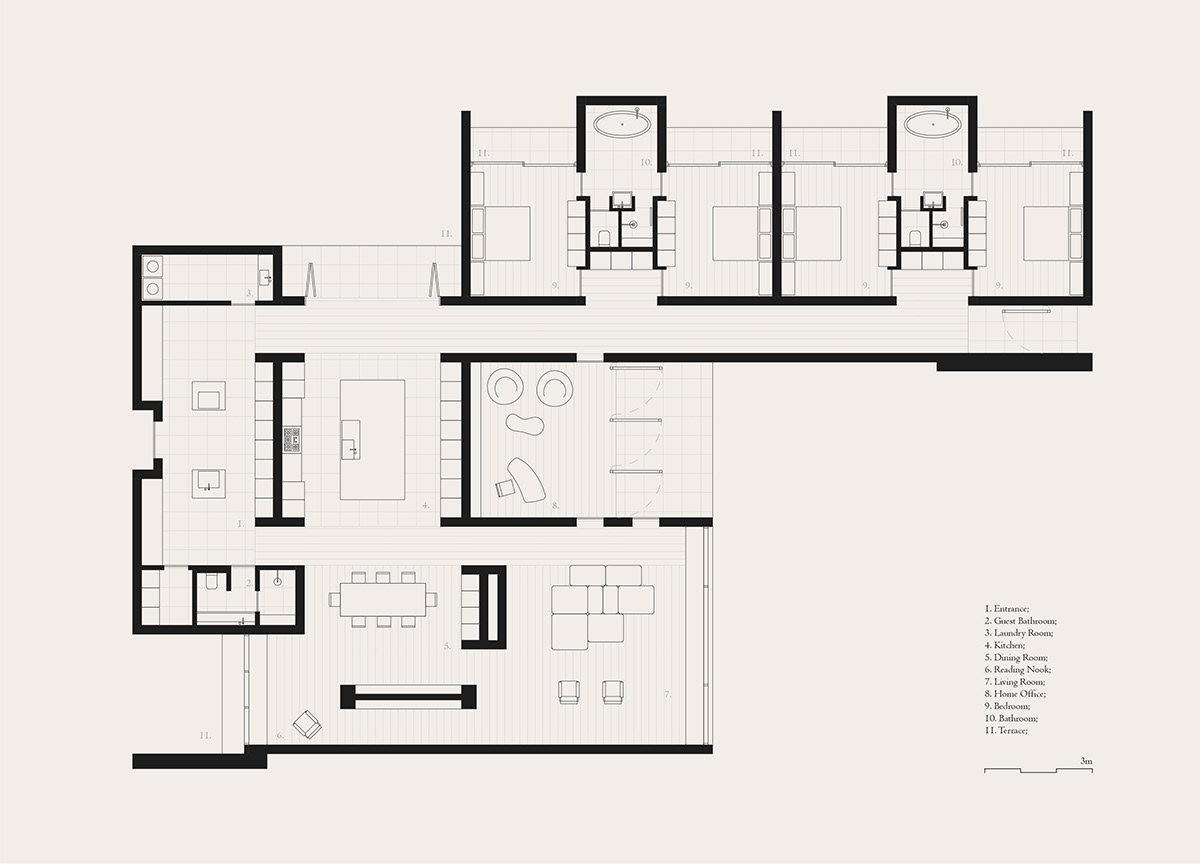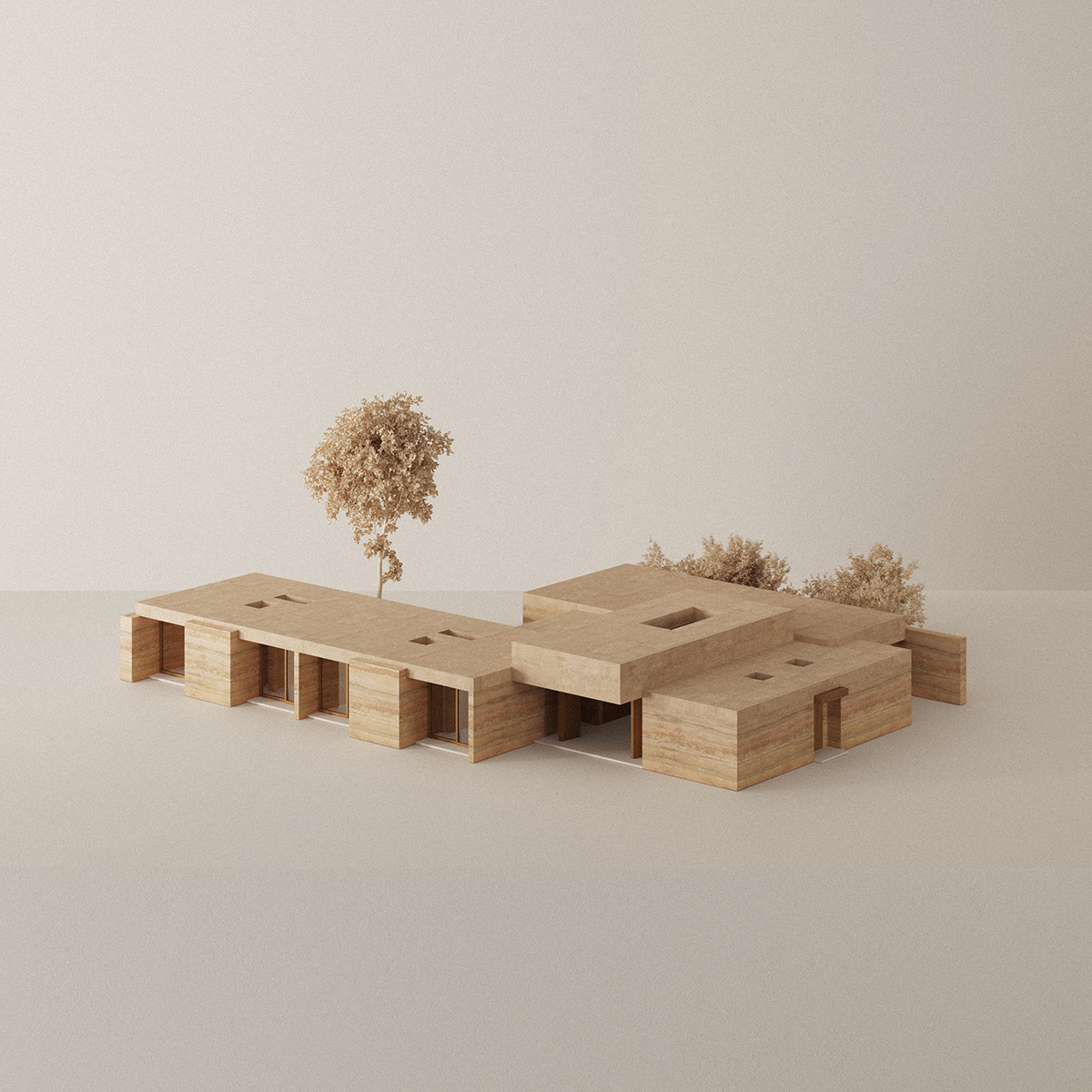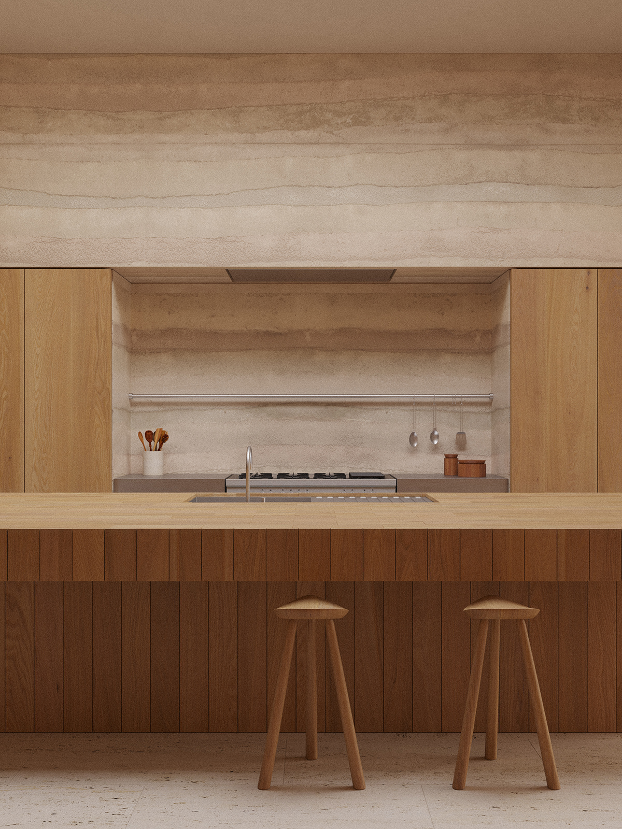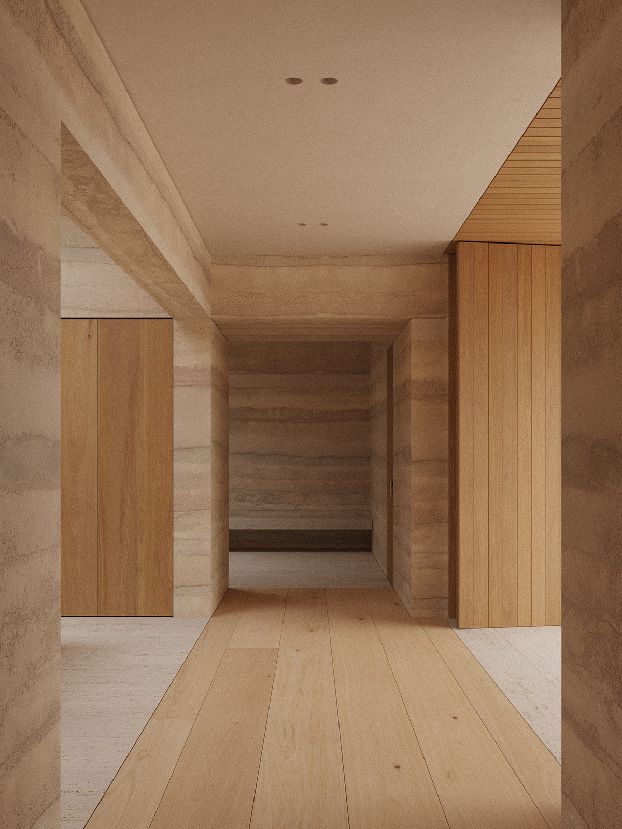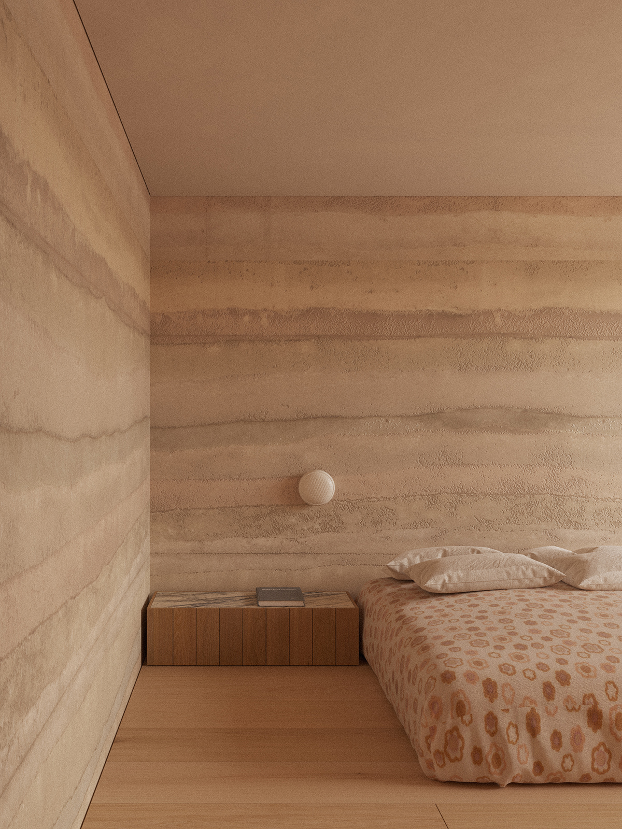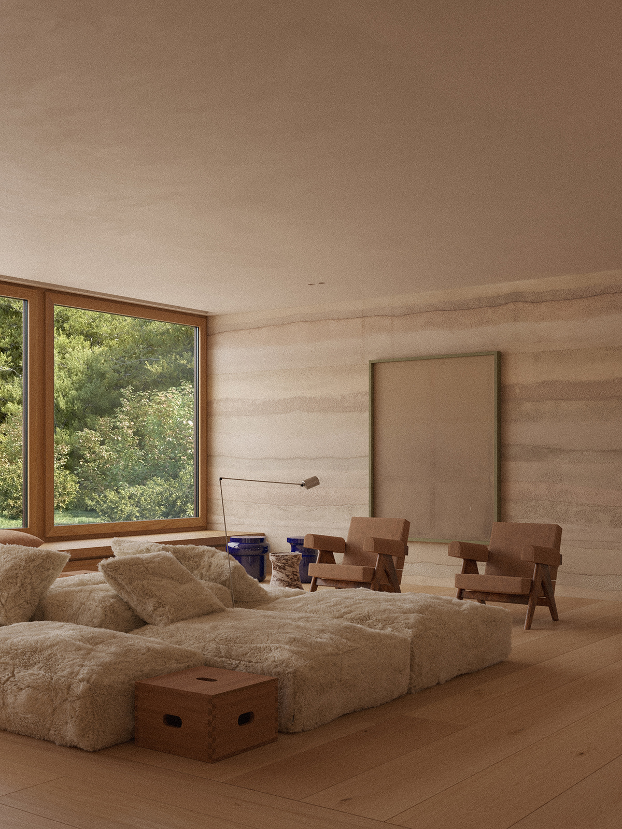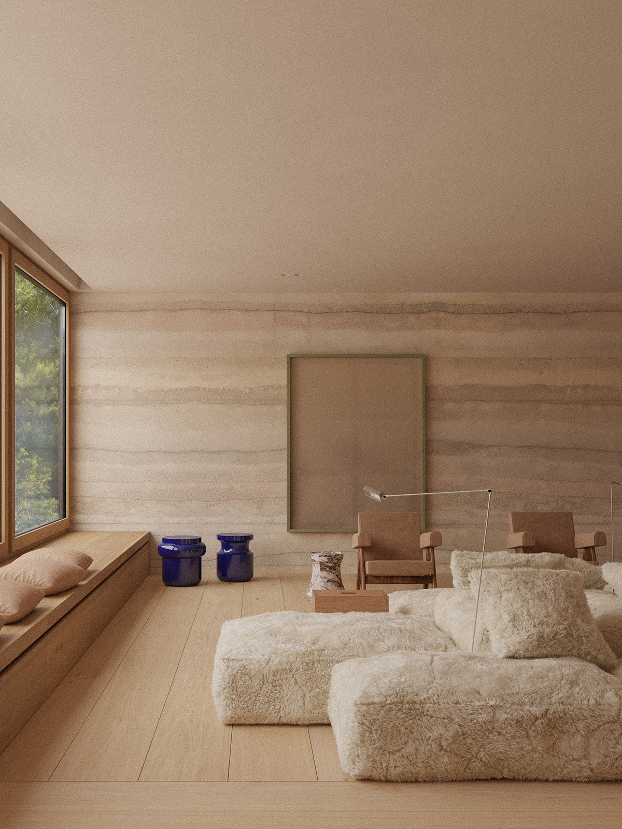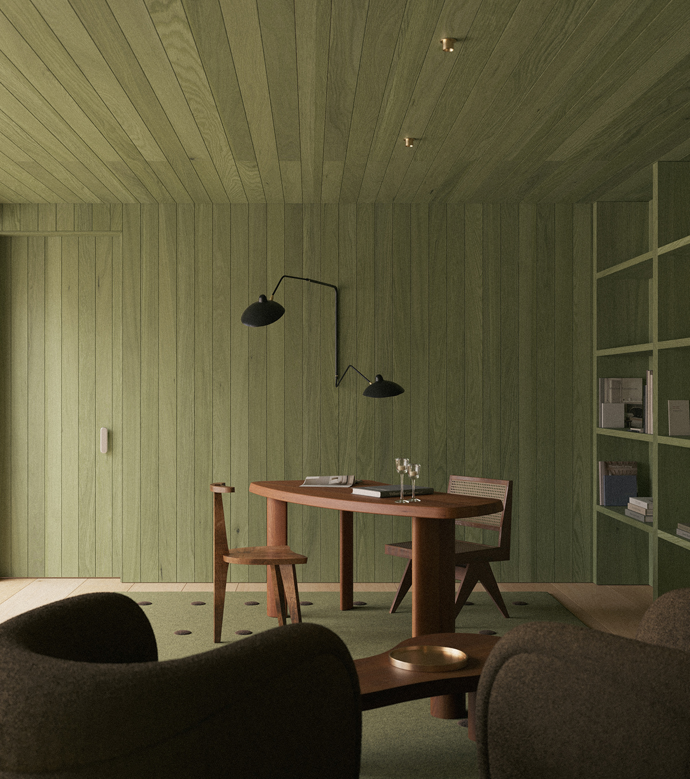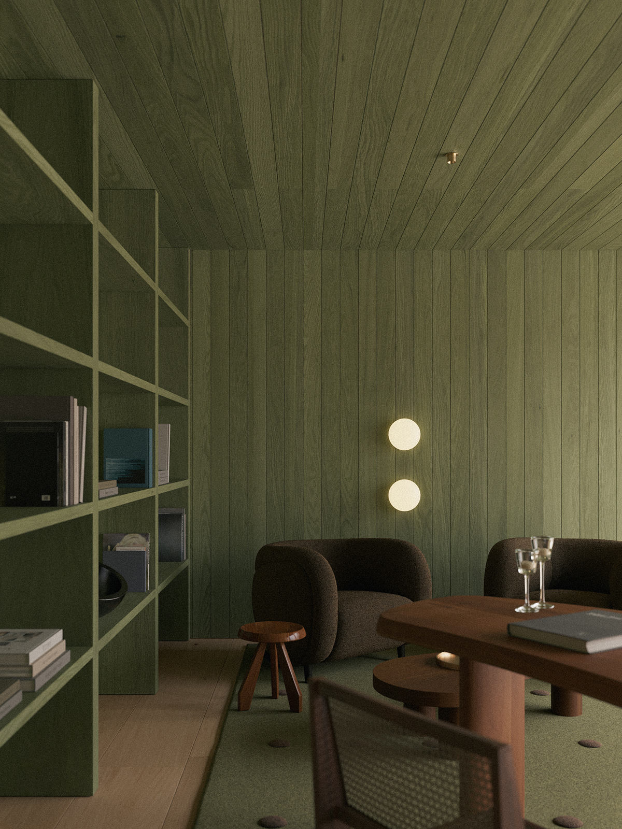Beige Residence
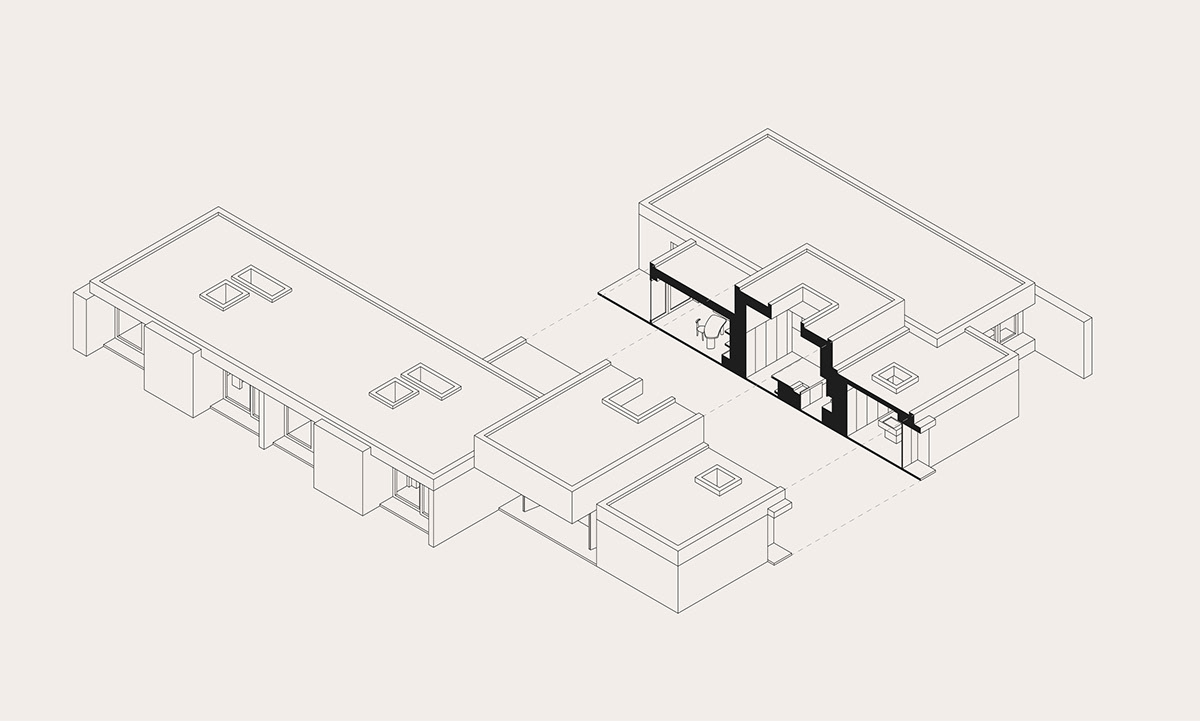
The Beige Residence is a multi-family house that prioritizes spaciousness, intimacy, and visual security in its design. The use of contemporary language creates a timeless aesthetic, making it a modern sanctuary where residents can escape the busyness of city life and find peace and relaxation. The house is divided into three volumes: the central volume with utility rooms, the kitchen, and the home office; the sleeping quarters with four bedrooms and two bathrooms; and the living quarter with the living area, dining room, and library. The material pallet is intentionally subdued. The walls of this residence are made with rammed earth and left bare conveying the idea of the house “emerging” from the landscape and blending with its surroundings in a very natural way. Inside, the rammed earth is accompanied by natural wood giving warmth and coziness to the general atmosphere, contrasting the stillness and coolness of the walls and travertine elements.
In terms of visual security, this house is designed with privacy in mind. The house is set back from the street and surrounded by tall hedges, which provide a sense of enclosure and create a private outdoor space for the residents. The use of rammed earth walls also helps to create a sense of enclosure and privacy, while the large windows and glass doors allow for views of the surrounding landscape.
