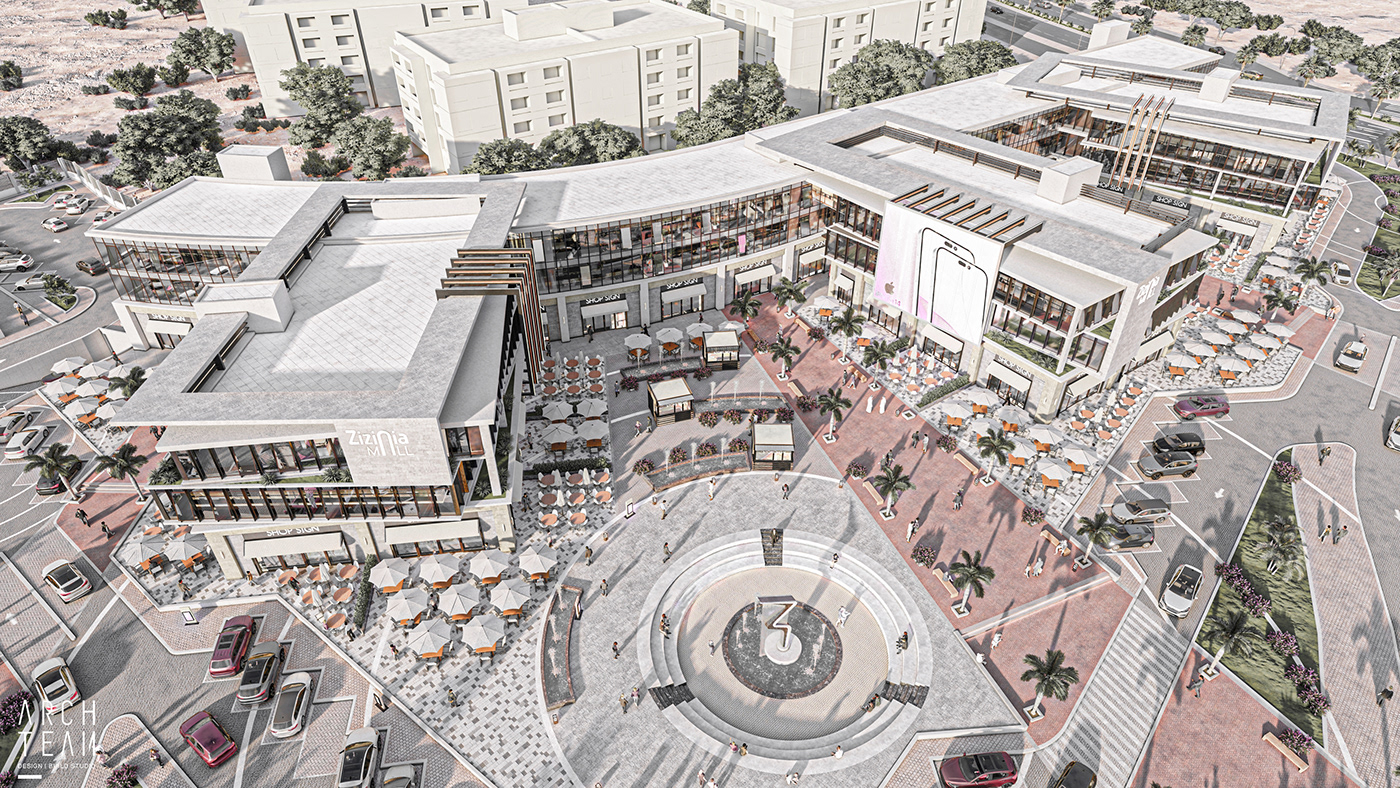
ZIZINIA MALL
CAIRO CITY, EGYPT
Principle Architect : Proff. Dr. Mohamed Abdelmageed Diab
Design Team Leader : Mohamed Alaa
Design & Visualization Team : Muhhamed Hesham
Marteen Ezzat
Design Team Leader : Mohamed Alaa
Design & Visualization Team : Muhhamed Hesham
Marteen Ezzat
Assigned By : ARCH-TEAM STUDIO
Type : Commercial Building
Location : Mostakbal City - Cairo - Egypt
Plot Area : 12,769 m²
The Following is our entry with two Design Proposals, we're asked to design a modern and unique commercial mall in Mostakbal city - Cairo city - Egypt. A full-service commercial mall to attract a large number of top tenants of retail shops, clinics and private offices, attached to a highly detailed outdoor spaces to interact with.
FIRST PROPOSAL

Form Generation

Layout

Ground Floor Plan

Typical Floor Plan

Basement Floor Plan













We all hope you enjoyed it
SECOND PROPOSAL


Form Generation

Layout

Ground Floor plan

Typical Floor plan

Basement Floor plan












PHONE : 01281445854 - 02 22683938
MAIL : info@archteam-studio.com
INSTAGRAM : ARCHTEAM Design Studio
FACEBOOK : Archteam Design Studio
MAIL : info@archteam-studio.com
INSTAGRAM : ARCHTEAM Design Studio
FACEBOOK : Archteam Design Studio




