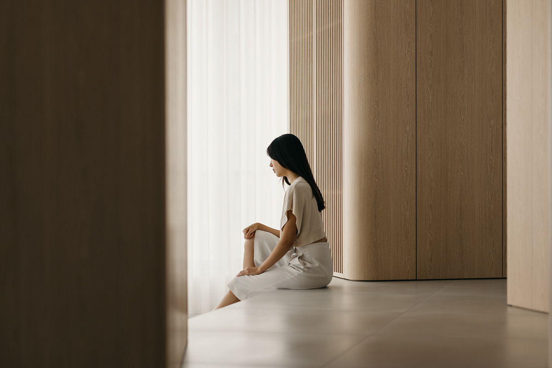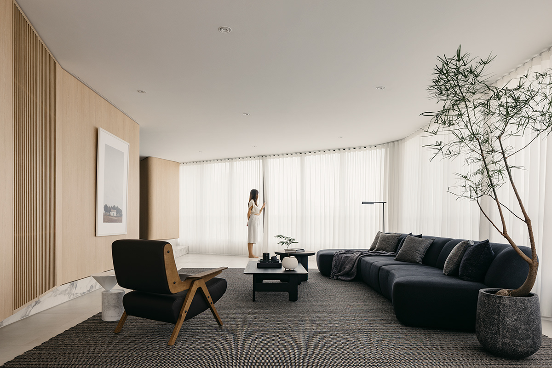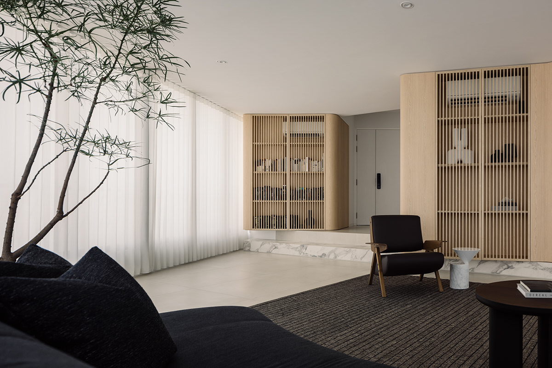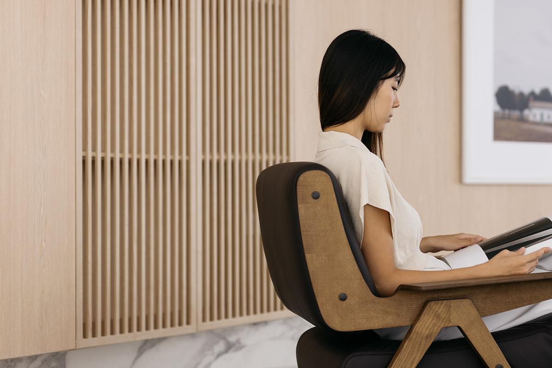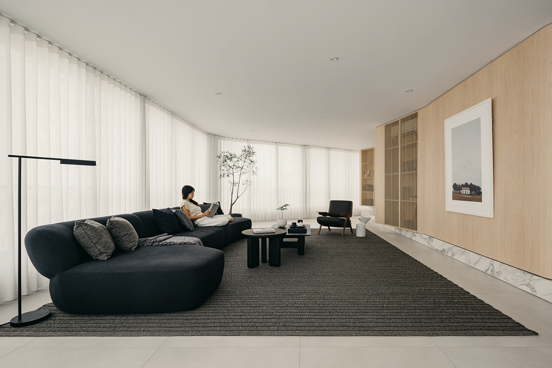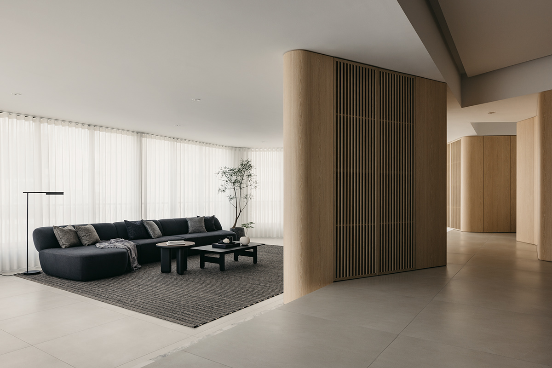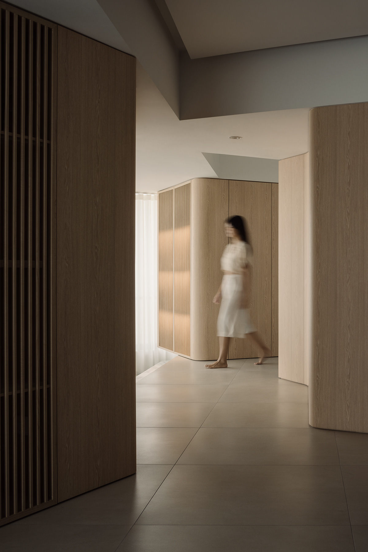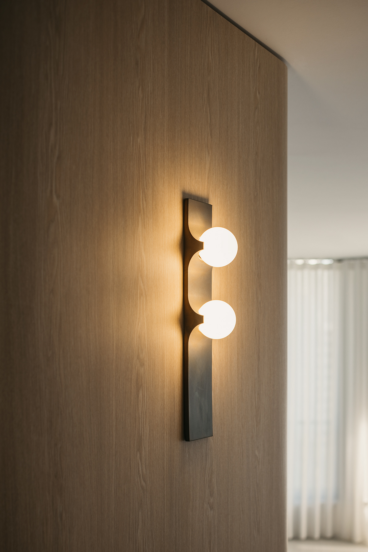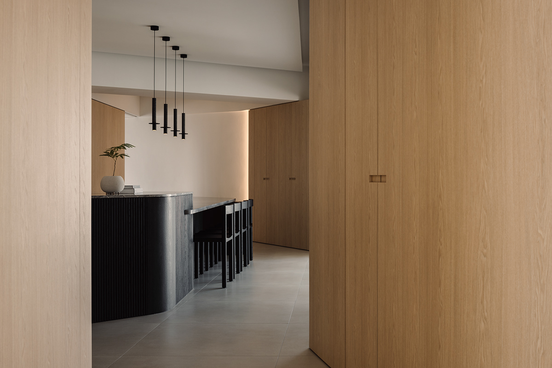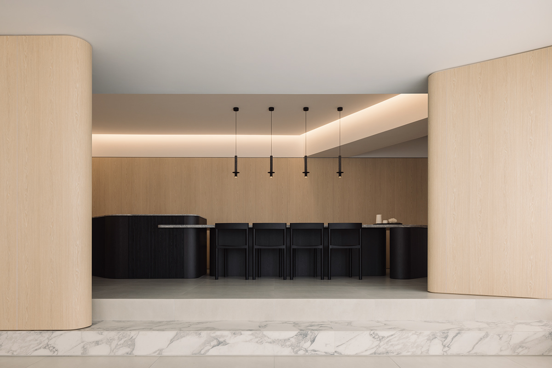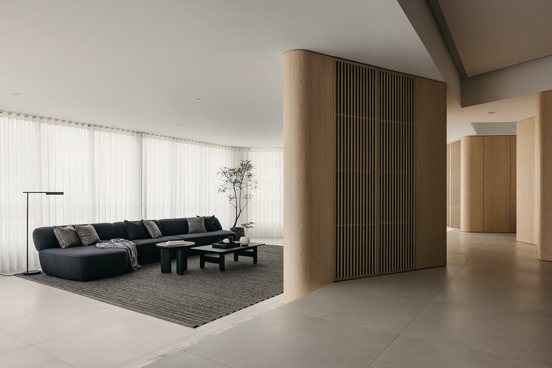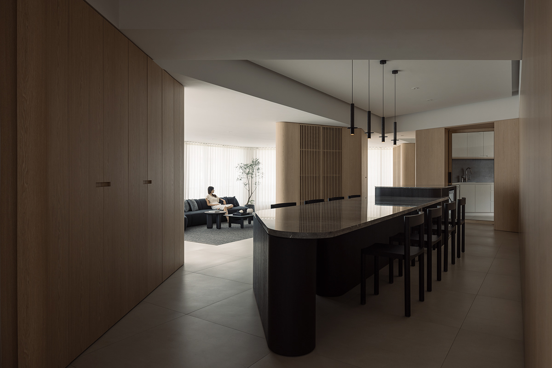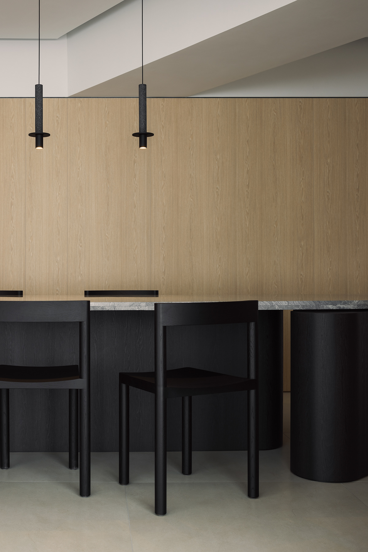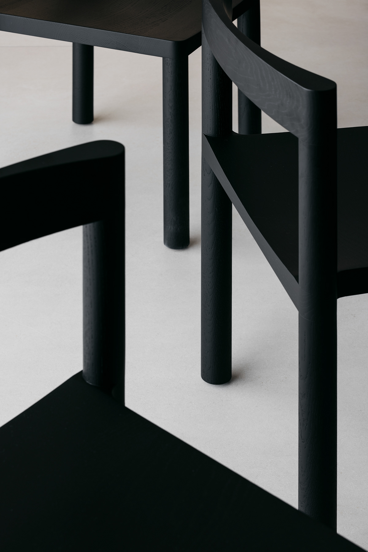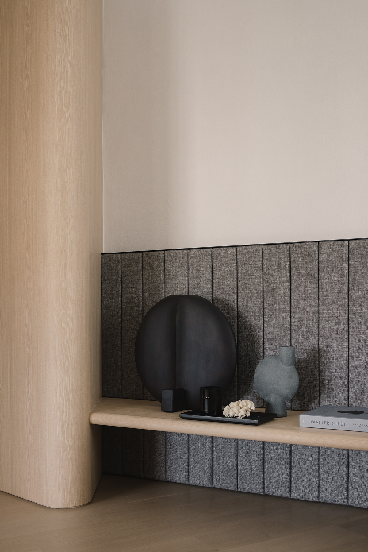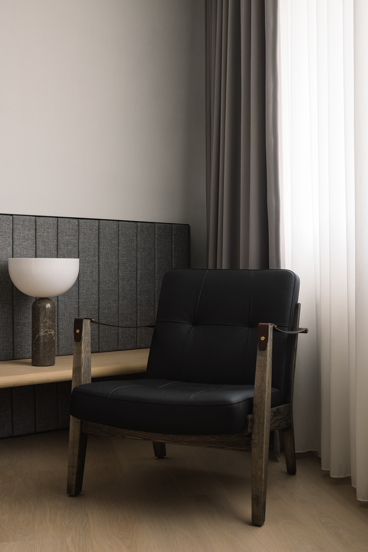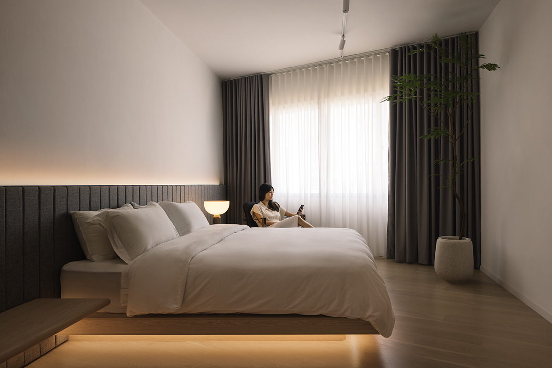Balmoral
Paying homage to the architecture, this apartment takes on the hexagonal façade of the building into its interior. The angled walls and cabinets with curving edges serve as a guide between spaces and subtly harmonize themselves with the exterior to form this home as one entity.
Natural oak finish coupled with fillet corners brings forth a softer approach within this space. we strategically place the wall sconce near the entrance for a warm welcome upon returning home. The Sheer curtains that wrap around the living emit a soft natural glow in the area, allowing one to dwell in such tranquility. This was achieved by removing an existing study area to let an abundance of natural light flood into the space.
The existing higher floor level help to differentiate the dining area from the living space while still keeping the visual connectivity between the two spaces. Within that dining area features a bespoke dining table wrapped in black timber finish along with an exquisite grey marble top, adding a sense of luxury as it juxtaposes itself as a statement piece within this space.
Such placidity is also carried on into the master bedroom. The same oak finishing and curving gesture are used to keep this space soft and airy; the upholstered bedhead is wrapped in textured grey fabric to textualize and soften the room. This is further enhanced by having indirect illumination that truly allows one to retreat in comfort.
Within the complexity of this building reside a home of understated elegance.
