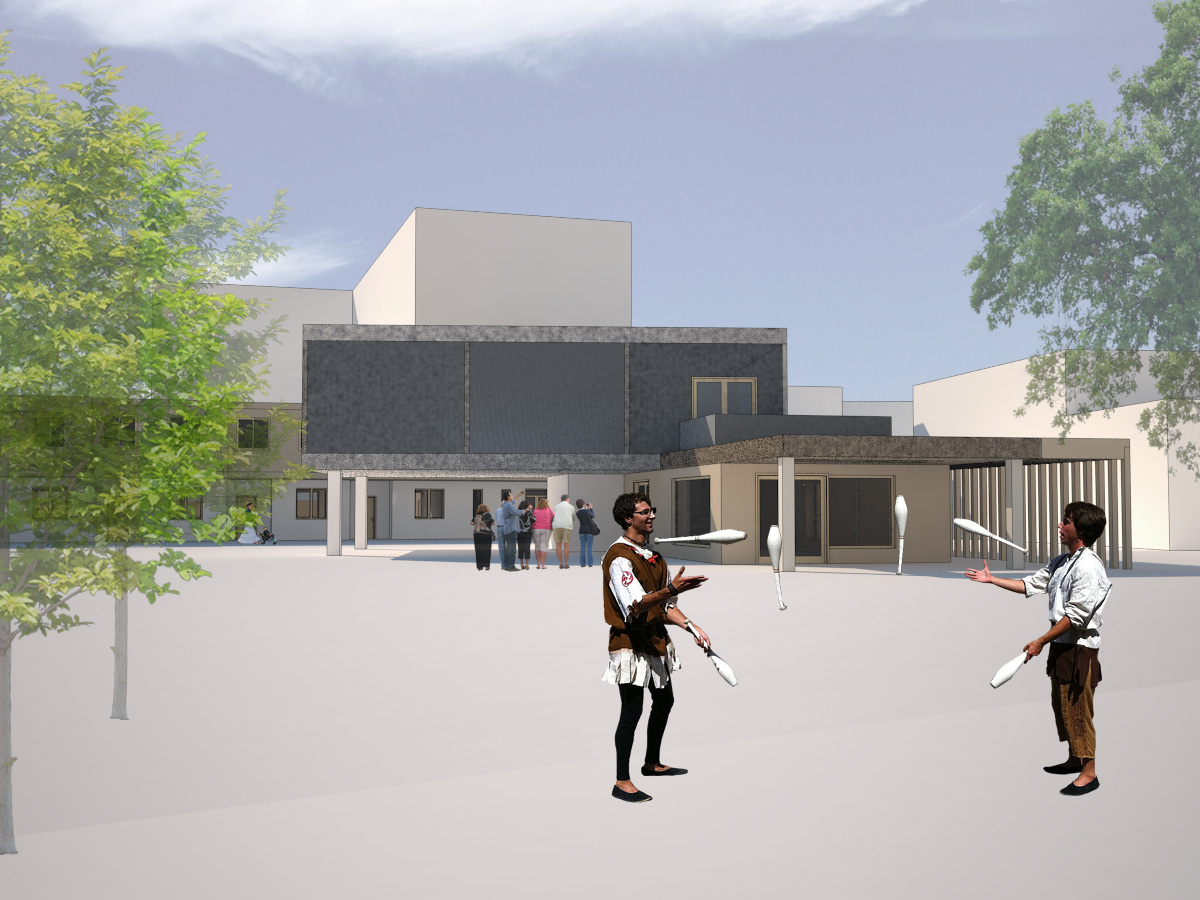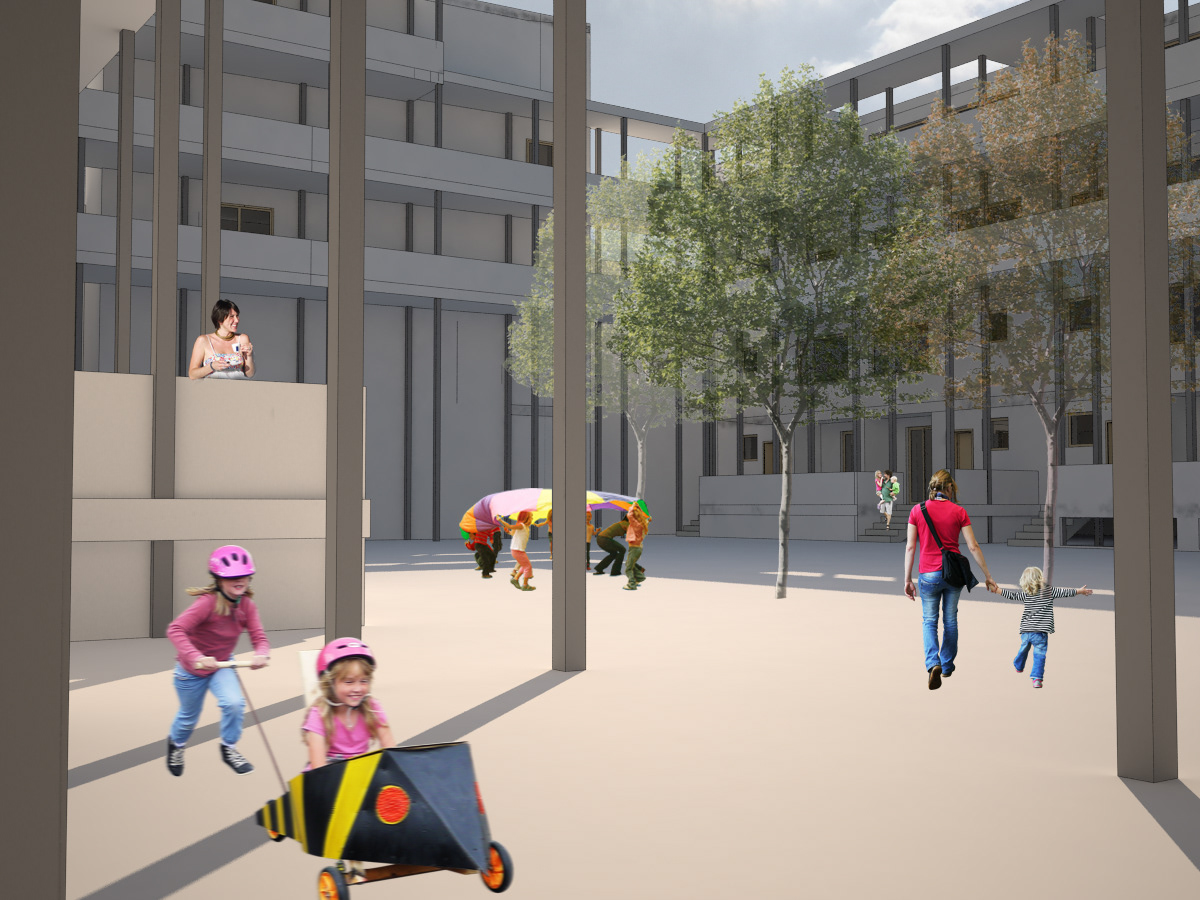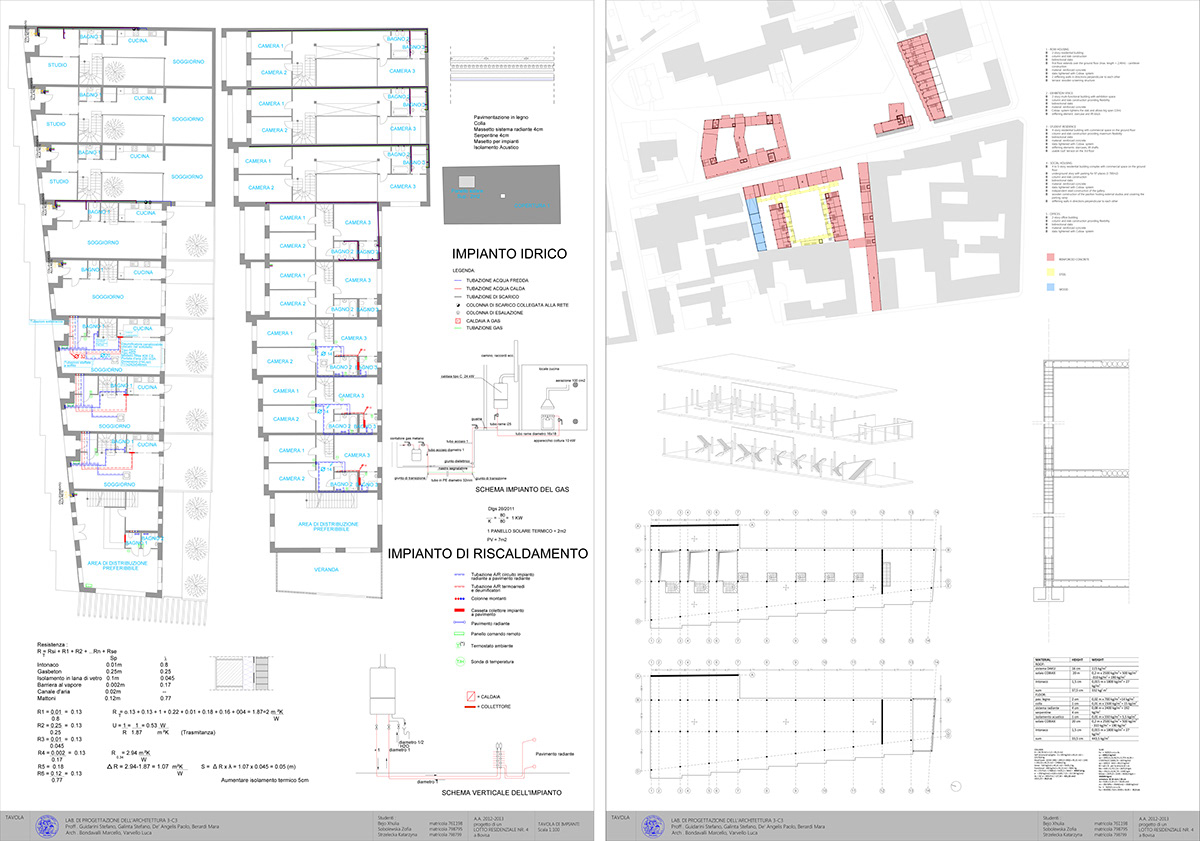
Project is placed in a district Bovisa in north part of Milan. It's an industrial area, not very clear in urban fabric. By our project we tried to put some more order in the area.
Project consists on social housing with offices, students dormitory, building for exposition, row housing and public space. Social housing is a building in gallery type, typical for Milan. It has an atrium inside which is more semi-public. Galleries are creating semi-private spaces for residents. Students dormitory has two public spaces inside, a lot of public services in the ground floor. In row housing every two-storeyed house has a garden or patio. In the middle we designed a main plaza that connects all parts of a project and also exsisting elementary school.
Project consists on social housing with offices, students dormitory, building for exposition, row housing and public space. Social housing is a building in gallery type, typical for Milan. It has an atrium inside which is more semi-public. Galleries are creating semi-private spaces for residents. Students dormitory has two public spaces inside, a lot of public services in the ground floor. In row housing every two-storeyed house has a garden or patio. In the middle we designed a main plaza that connects all parts of a project and also exsisting elementary school.
The main material that we used is brick which is typical for buildings in this area. In row housing we used wood.
Authors : Kasia Strzelecka, Zofia Sobolewska, Xhulia Bejo

ground floor

public space

HOUSING






STUDENTS DORMITORY




ROW HOUSING



installations and structures for row housing

model 1:500

