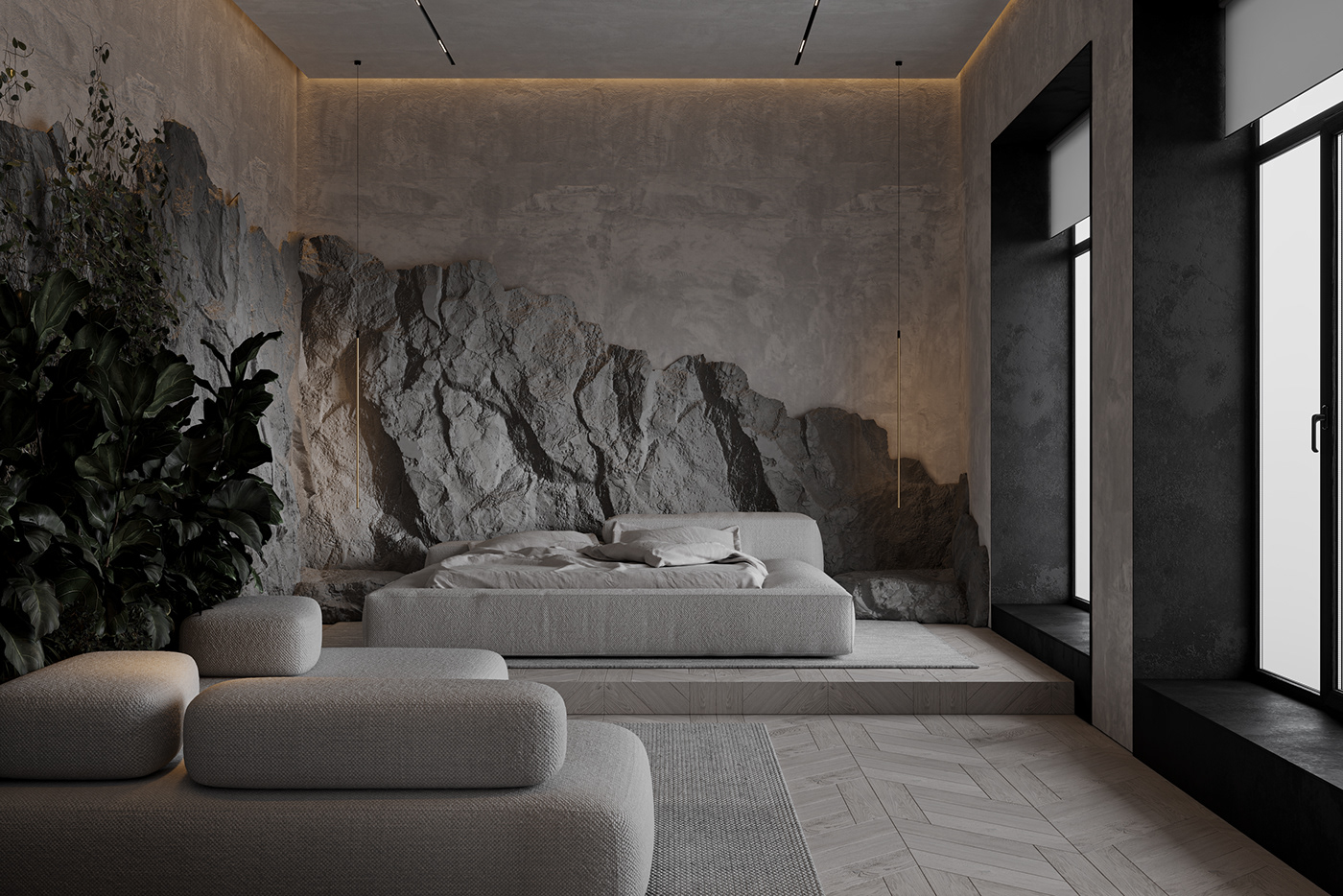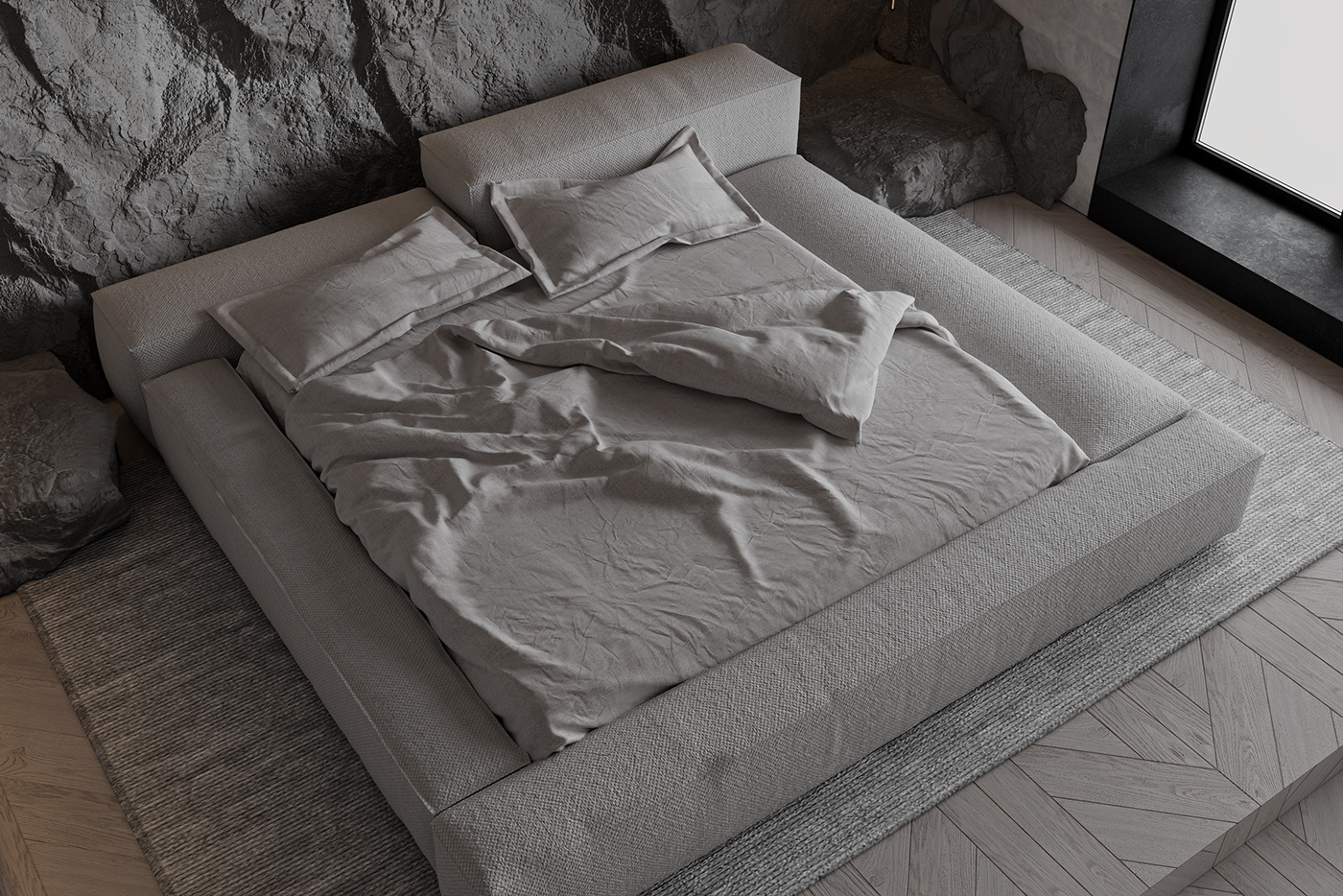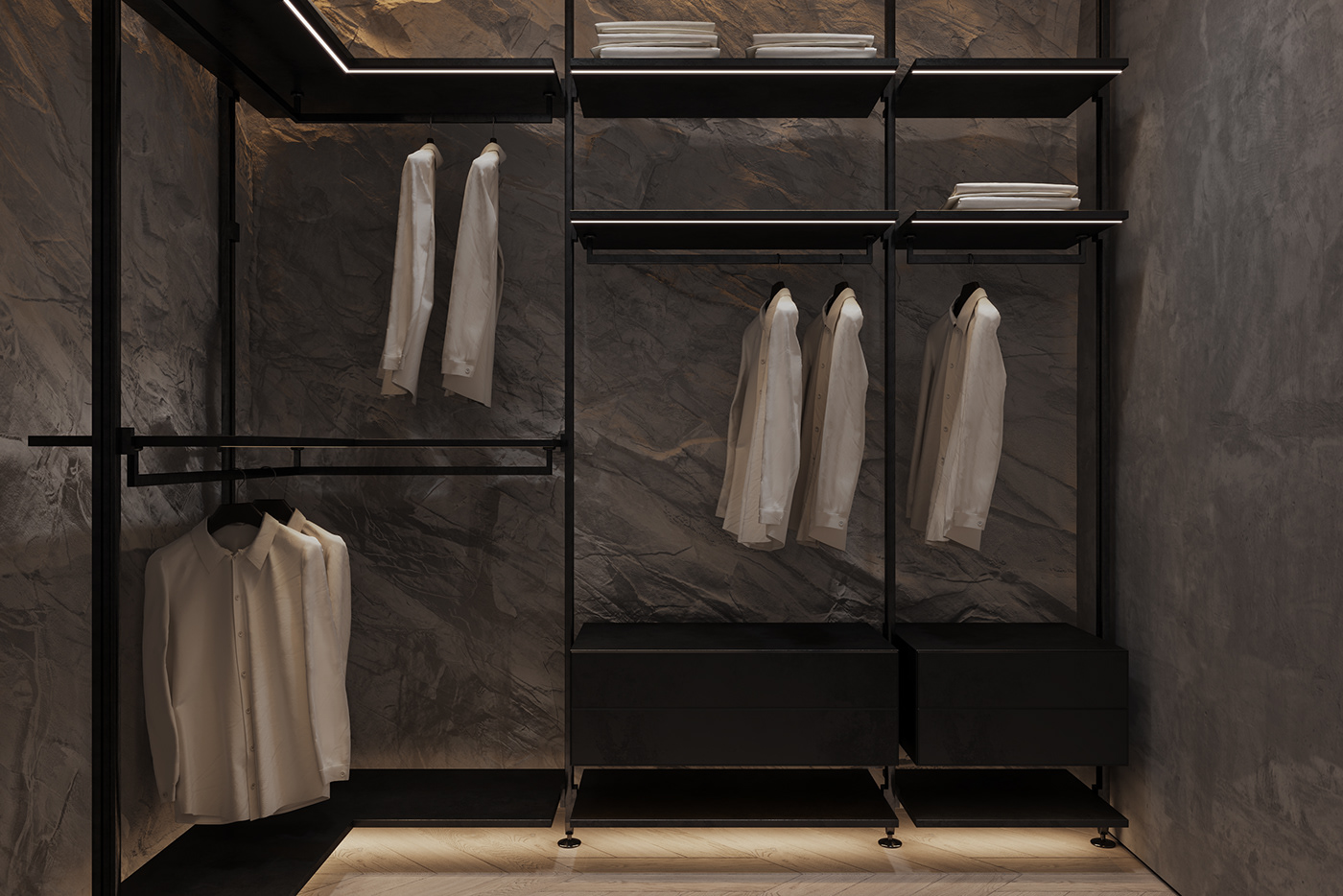The urban Minimalism
The apartment is located in the picturesque Kyiv center in an old house and has been completed in compliance with the assignment set to the architect at the beginning of the cooperation between the customer and the agency. The flat must be the most memorable experience for the dweller. Extraordinary design, accentuated efficiency, sobriety of the solutions and modern urban minimalism strike you from the first sight.
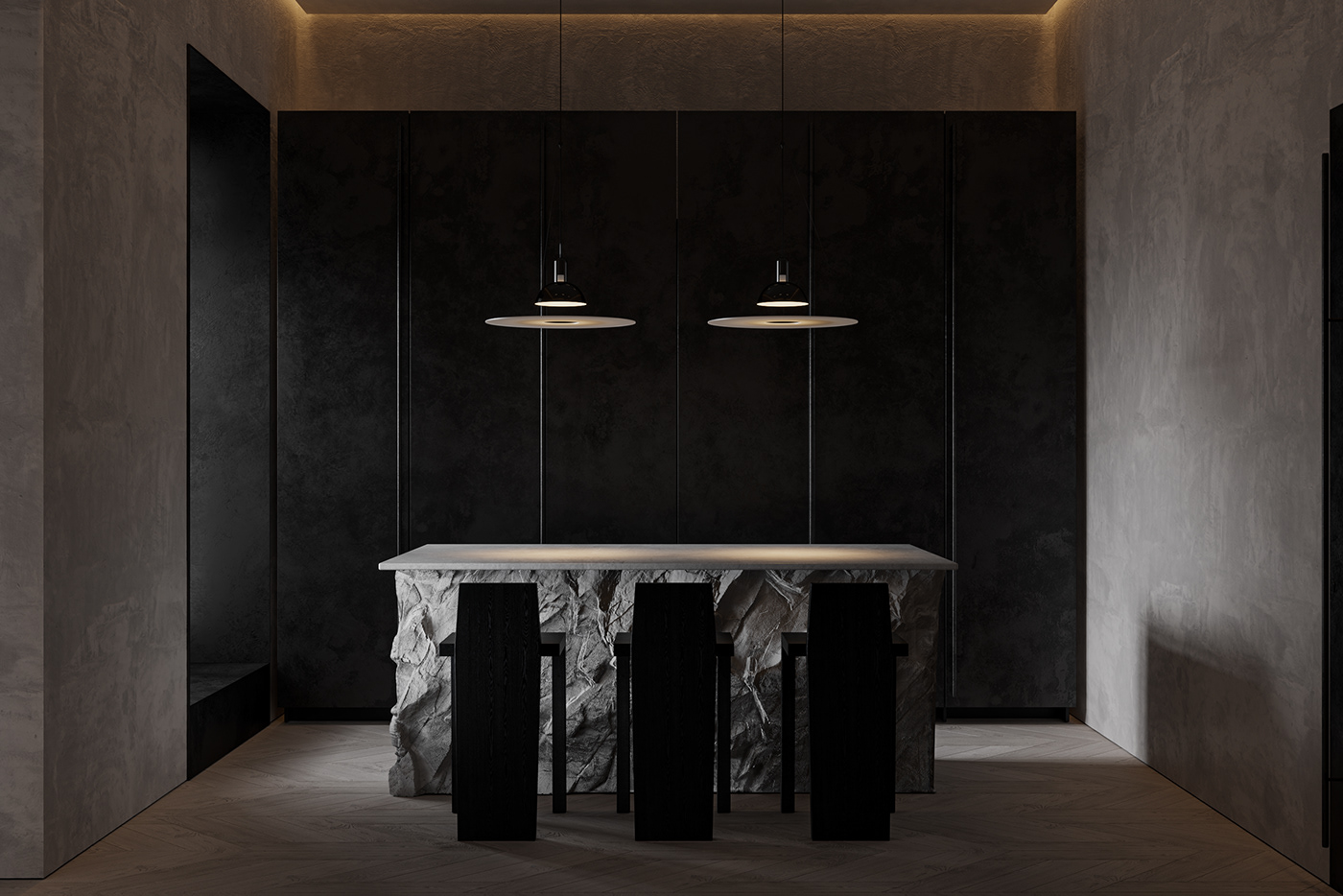
The 70 m flat is intended for either long-term or day rent. The apartment will suit a young couple, a bachelor or a single lady whose preference would be modernity, style and satisfaction from the experience. The thing which is supposed to be startling is the design, the goal which was fulfilled by the designer, Dinara Yusupova.
When it comes to efficiency everything has been taken into consideration: engineering systems, smart house, storage zones, comfortable zoning into private space, living room and a separate kitchen. In the decor, contemporary high quality materials have been used, such as stone, top-rank decorative plastering as well as parquet.
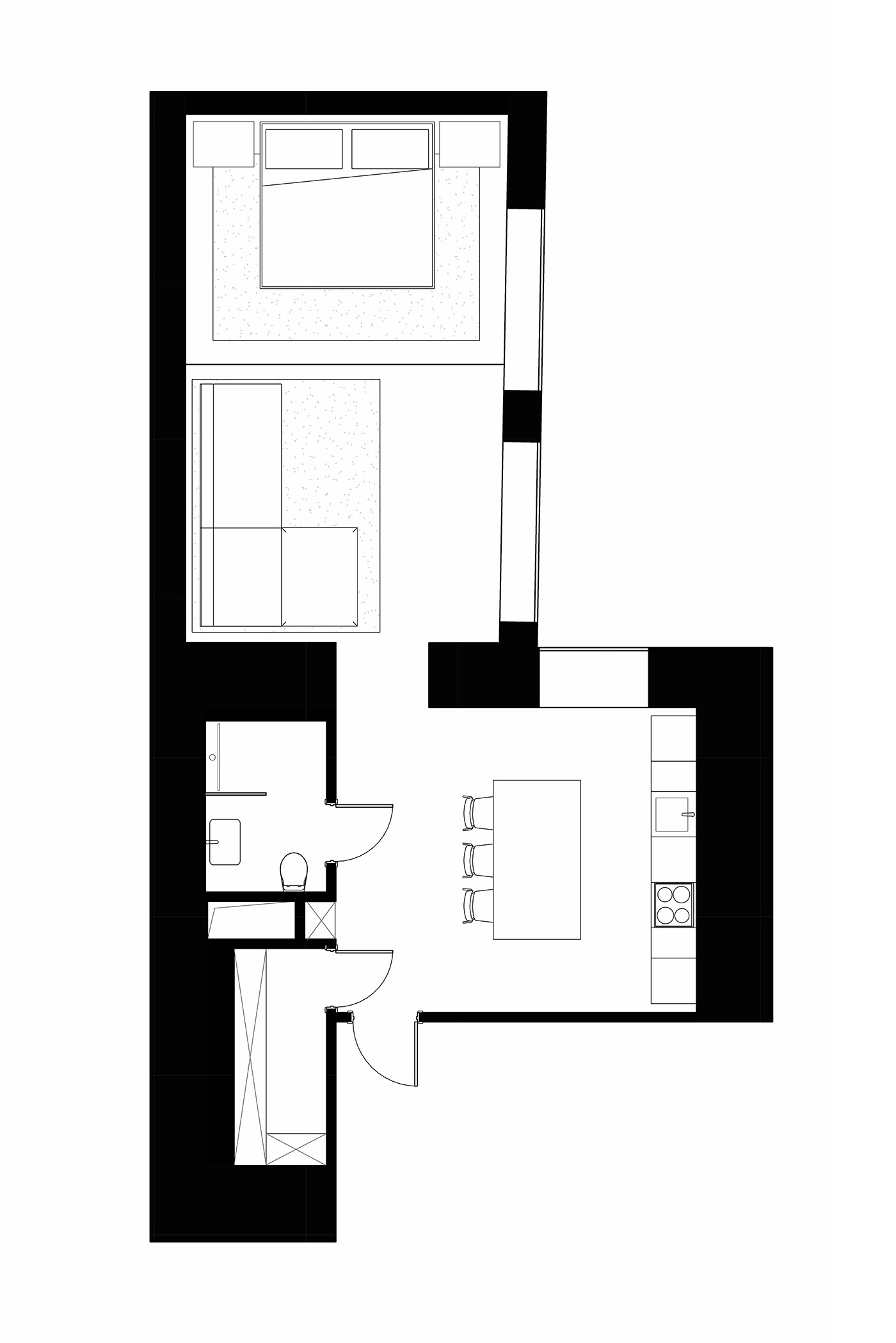

Imitation of chipped stone logs was chosen as the main styling approach integrating the whole premises. In the kitchen such an element is represented by a stone boulder; in the living room, the bedroom and the bathroom, there are cracks in the cliffs, reproduction of which became possible with the help of the decorative plastering. The practicality of them was implemented in the lighting: for instance, in the bathroom, a mirror has been mounted in such a crack.
The kitchen has been constructed in the most efficient way. The kitchen table has become a dining table as well as a storage place. It is meant to contain drawers for the crockery and cutlery from the working zone side. It stands out due to the fact it is a real stone boulder. Thus the author’s extravagant idea has been epitomized.
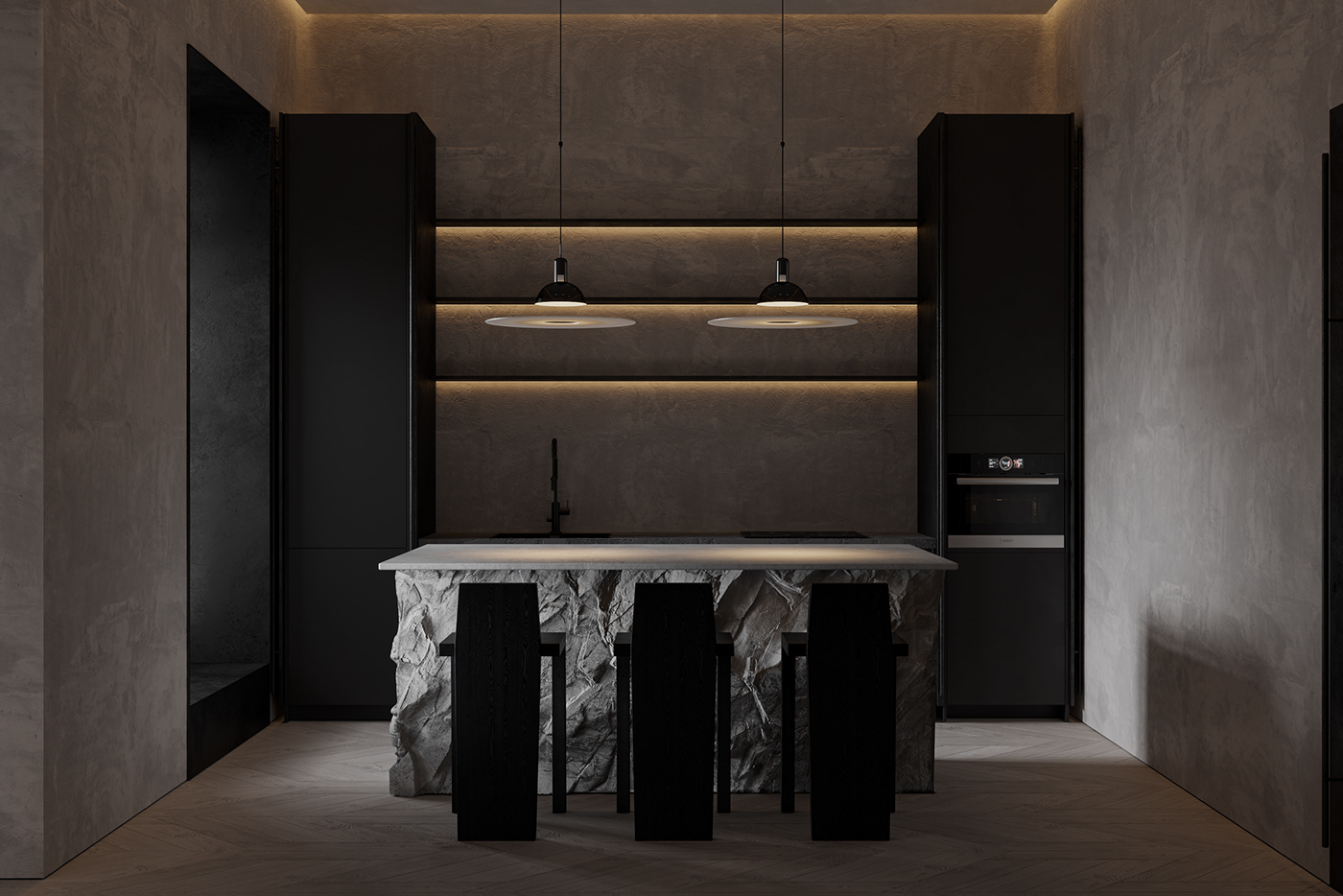
The working zone of the kitchen and its all appliances could be concealed behind the decorative facade, which has become a sensible solution and a modern trend in the kitchen interior. Therefore, there are open shelves in the working zones, which otherwise could be hidden behind the facade imitating a wall. The appliances are also fitted in order to create the effect of integrated space, where everything is related. A dramatic effect was achieved with the help of darker shades and soft lighting. For example, above “the island” there is only a tandem of Flos lighting.

The living room and the bedroom are an integrated place, however, they are aptly divided by a podium. The key decor of the minimalistic, but somewhat ascetic living room is the “green” wall with its natural and artificial plants. The design appears to explain the concept of life, which goes on in defiance of any difficulties. It can be demonstrated by the grass sprouting through the cracks in the stone and eventually prevails. The area has been complemented with a comfortable ergonomic design sofa.

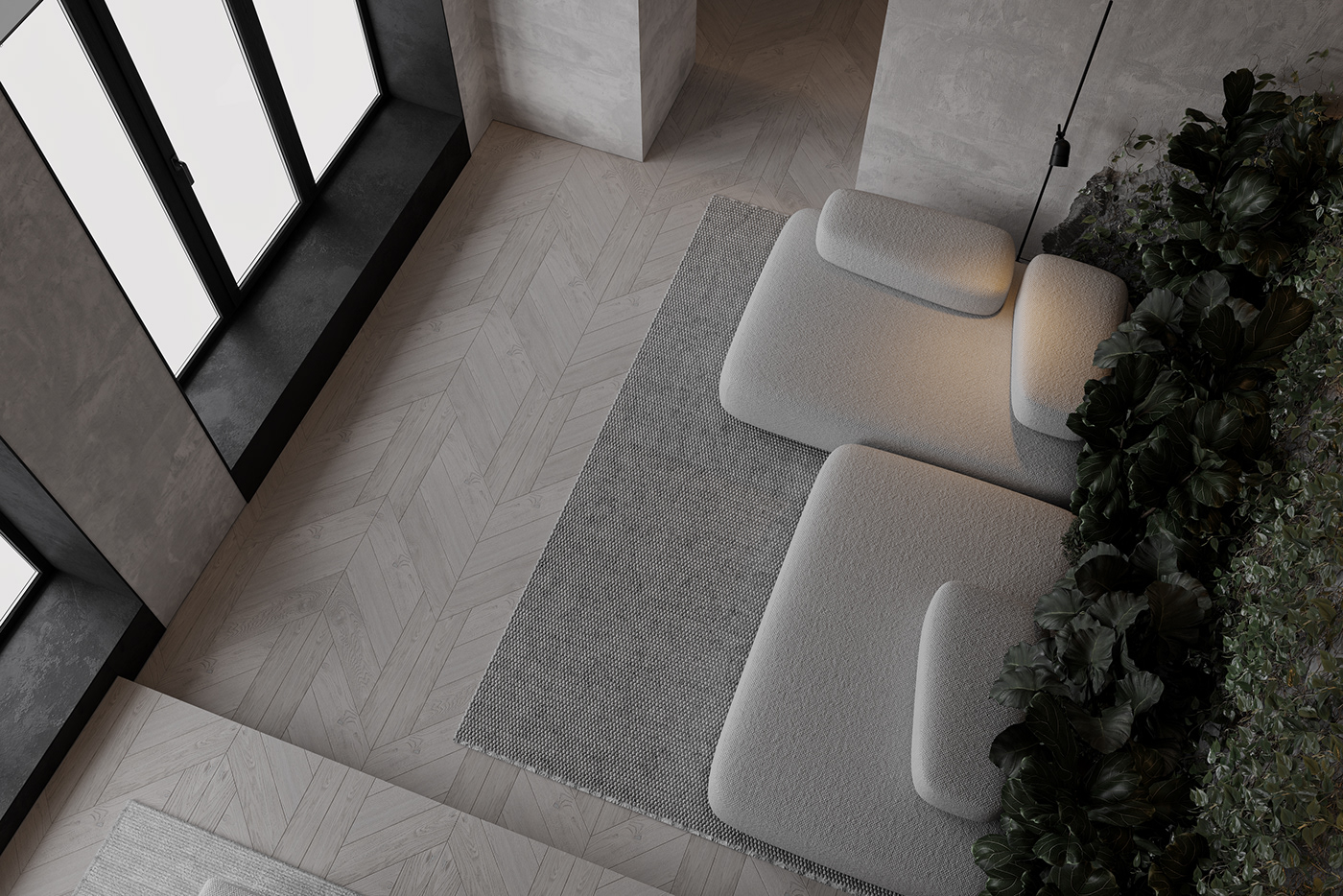
The bedroom space is partitioned with the help of a decorative podium, which seems to set up borders of the private recreational space. An extra coziness is added up by a carpet next to the bed. The main decorative element is the wall at the headboard. Seemingly cut out in the cliff cave the bedroom zone looks cozy despite the coarseness of the materials used. Besides, the textile framing of the bed adds to the sense of home. The bed and the sofa are from the famous European brand LEMA.
As well as the dwelling, the designer included the spacious wardrobe. There are storage spaces in the hallway.
As well as the dwelling, the designer included the spacious wardrobe. There are storage spaces in the hallway.
