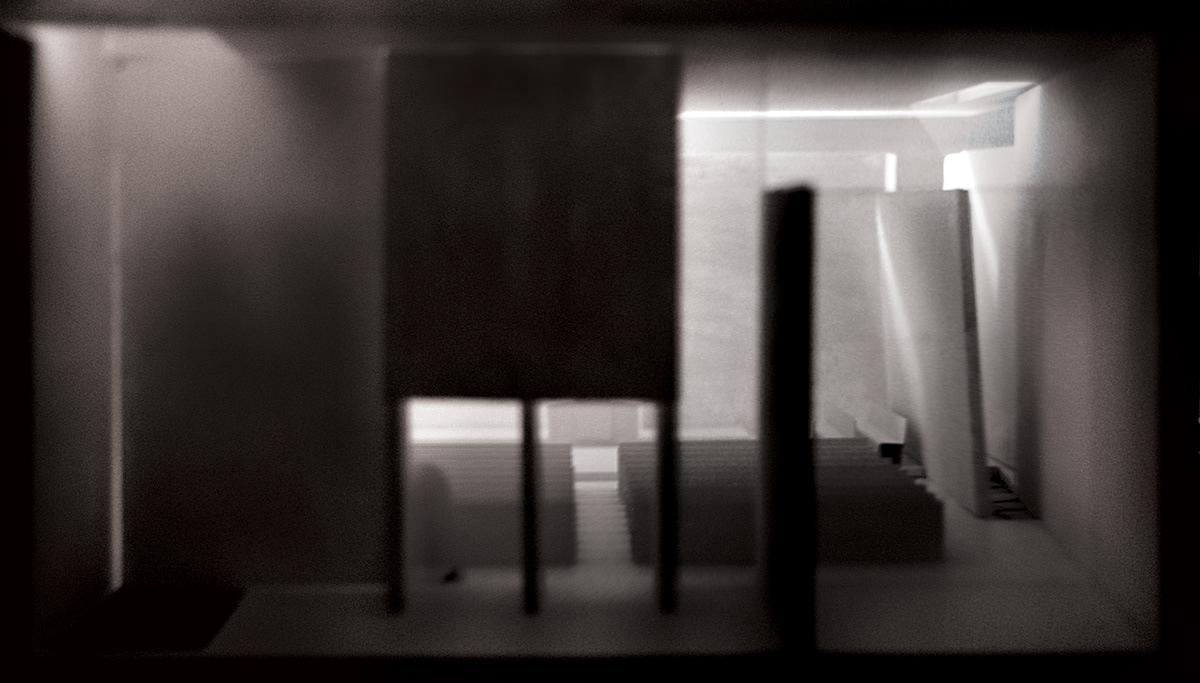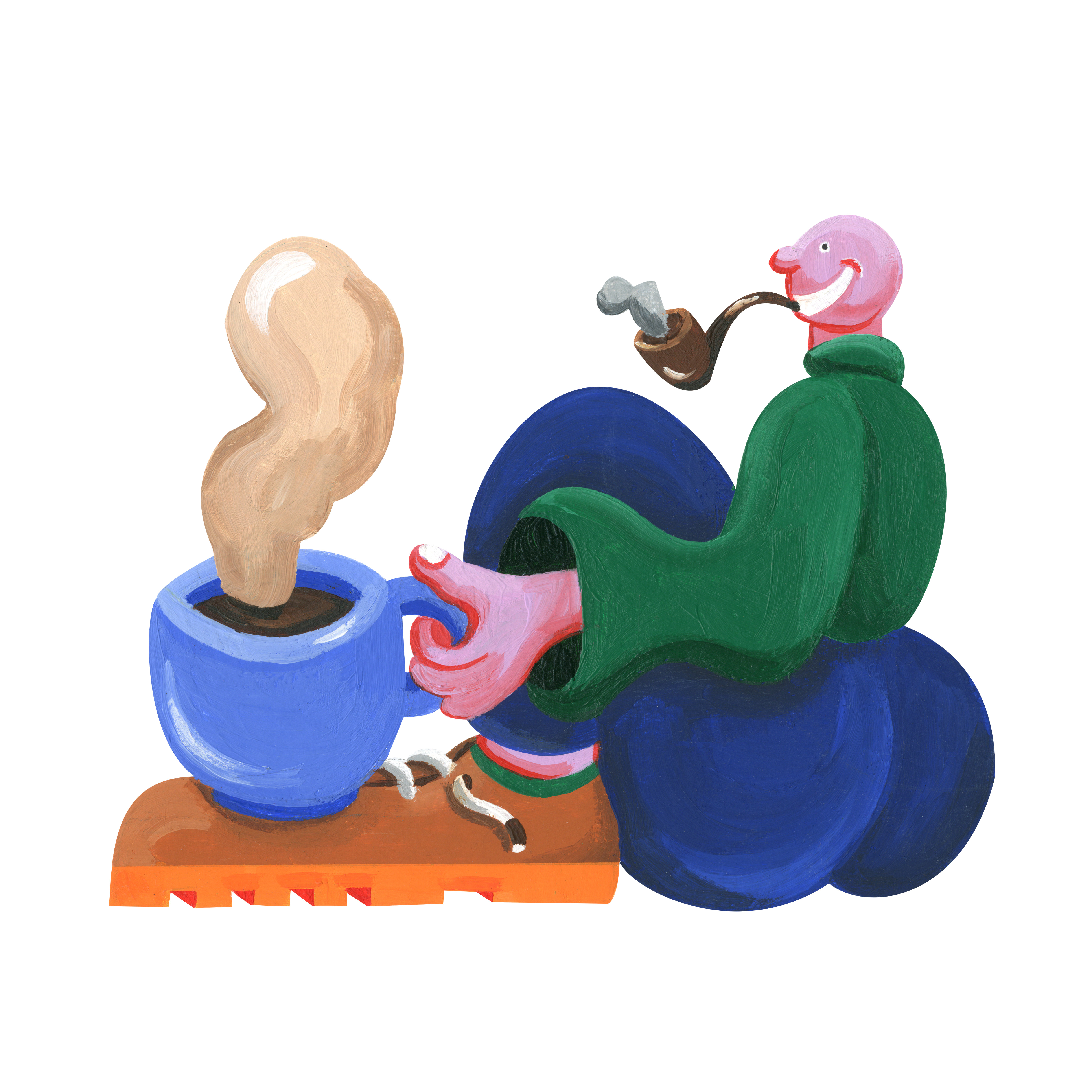
Architectural spaces always require delicate control of light. As Le Corbusier indicated, the interrelationship among light, texture and surface ‘provide sparkle and life’ in architecture. In the programmatic sense, the major challenge of this curriculum was how a Protestant church could remain intact and continue to serve in a solemn way while situated in the urban fabric that is old and boisterous, characteristics that seem far less compatible. Furthermore, the fundamental necessity of the church is its mission of propagation, which means that the church building itself needs be physically influential in the complex urban fabric.



To achieve these goals, I focused on finding the ways to draw the light into the process of services on Sunday and the other programs for neighbors. The sun’s rays change during the day and during the year and, I thought by controlling the opening and closing of the design, it may be possible to grant the church a balanced spatial atmosphere between somber and joyful. The control of light may be the essential quality of every architecture. In a church, “the choreography of the light” must be regarded as far more than just a basic quality of space; that choreography must provide a living quality to each space, even quiet areas. Therefore, the walls, roofs, and floors could regarded and treated as if they are separate membranes that obstruct or transmit the light and outside scenes. With this idea, I imagined and then designed each of the spaces of this church with many perspectives and rough drawings that could handle the balance between openings and closings delicately. I had to design various ways of dragging the light onto the walls, floors, or even ceilings. Then, the walls and slabs have to be thought of as potentially thick materials that have depth rather than just flimsy membranes that can hardly provide the sense of contrast between materiality and light.

There could be five ways to draw the light in the chapel. (1) Tapered side openings into which the light is dragged but hidden by the thickness of the wall. (2) Horizontal openings which are at a lower level of sitting height that can grant a sense of connectivity between the services and the everyday life, a perception that is obstructed at standing eye level. (3) An opening in high level that is passed through another separated walls, which make a variety of shadows. (4) Skylight that could draw the light in the deep space which is hardly touched by natural light. (5) Light well that could drag the light in lower floor and strengthen the intensity of the light. In different ways, a choreography of light could result: rubbing the surface of wall smoothly, forming on the floor or wall, ricocheting off the wall, or illuminating spaces. In turn, the play of light would grant the space and the service - which is the very reason of existence of the church itself - the intense quality of both liveness and solemnness.

Spatial sequence





