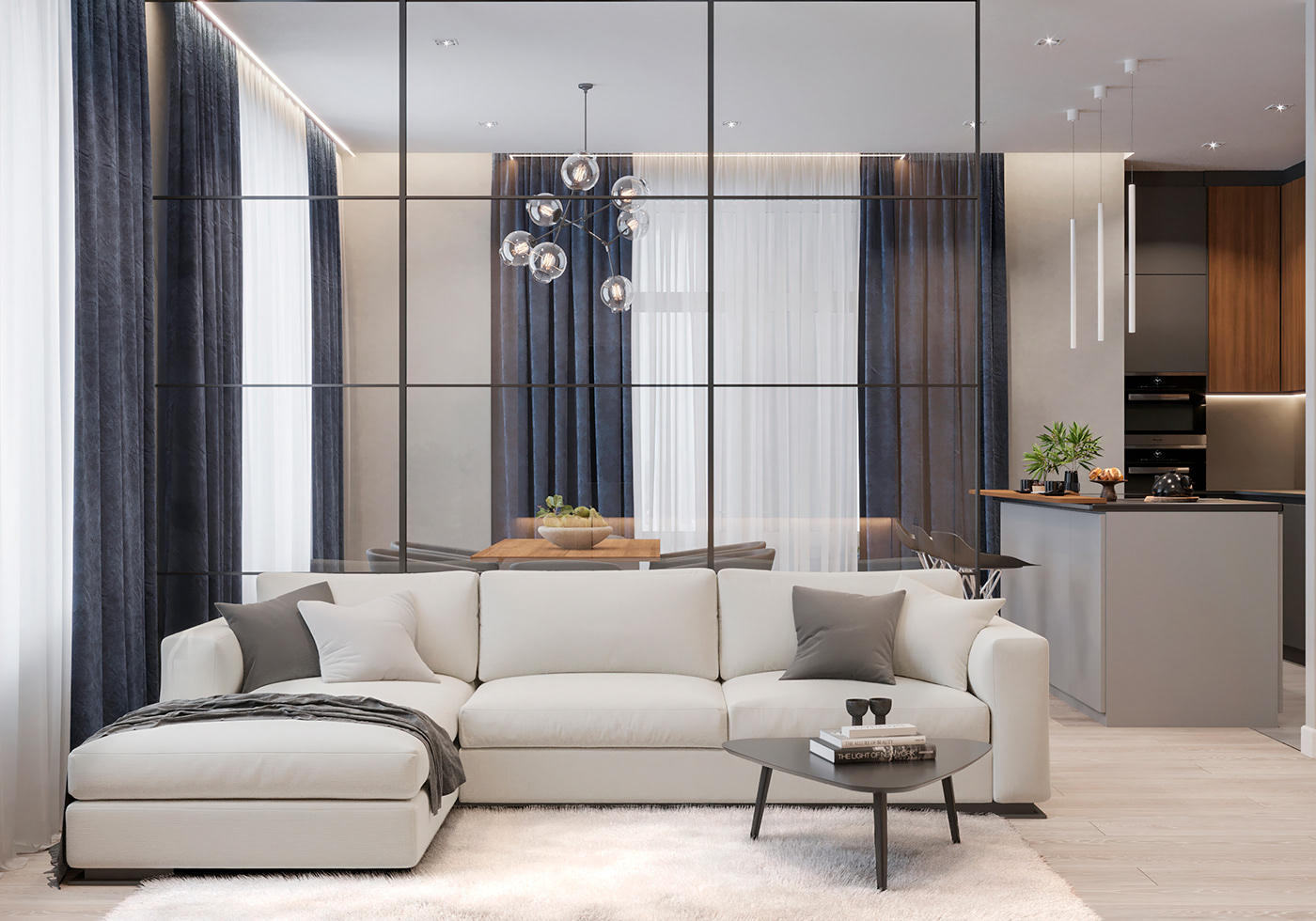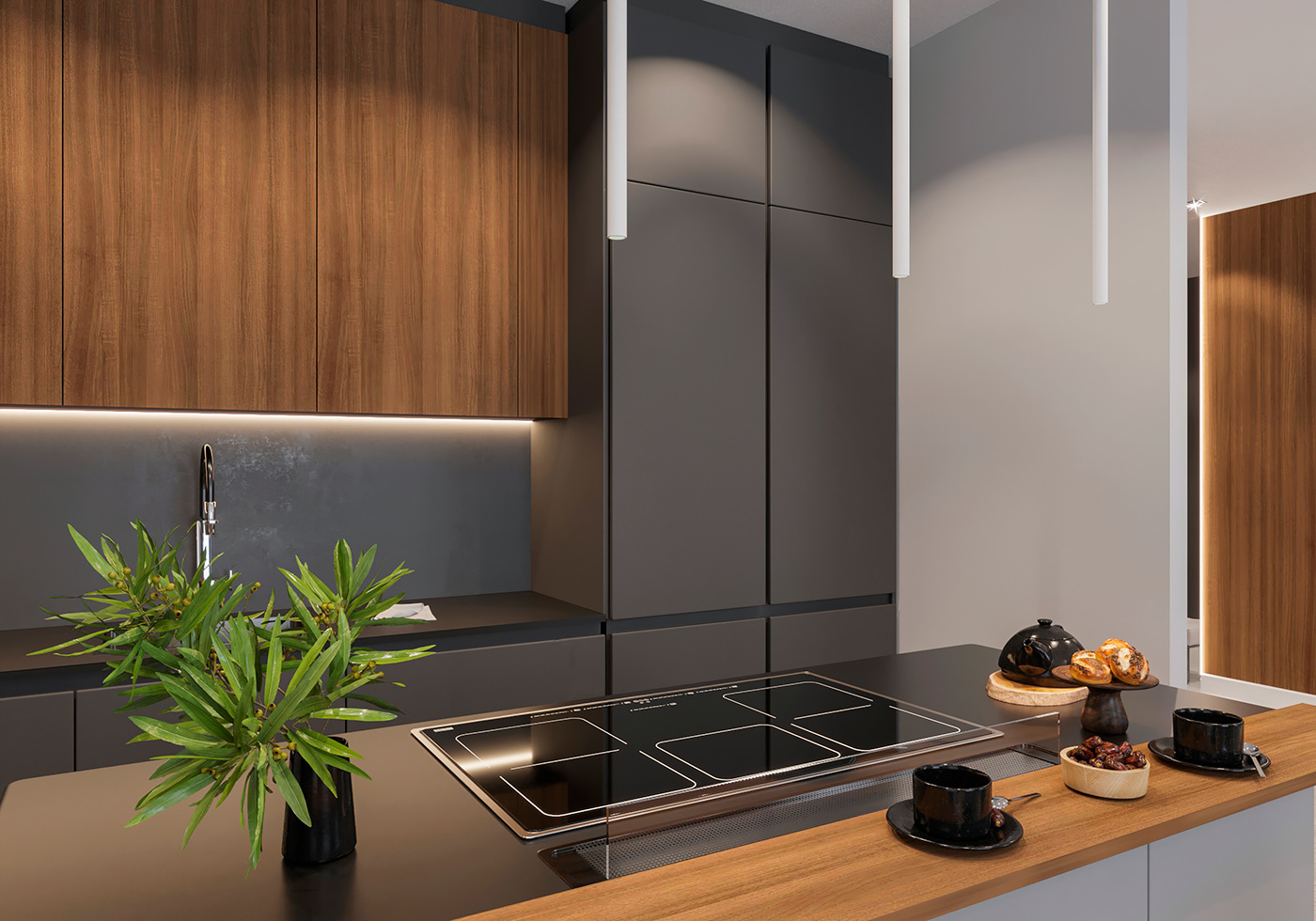Apartment in Savin House
Design and visualization Kamil Shakirzyanov
Location: Kazan, Russia
Client: a young family with two children
Style: modern
Total area: 124.73 m2
Client: a young family with two children
Style: modern
Total area: 124.73 m2

The main difficulty of the design project was the different color preferences of family members. It was possible to solve this problem by combining contrasting and nuanced combinations of interior elements.
The interior is based on the idea of combining dark stone and light maple board. In the children's rooms, a soft combination of pastel tones is used.
In the end, it turned out to be a calm and homely interior, not devoid of interesting details.
A light glass partition divides the space into dining and living areas.
A kitchen island with an extractor hood built into the countertop, which allows you not to clutter up the space above the island.
In the master bedroom, with the help of wooden panels and hidden lighting, it was possible to create an interesting play of light and shadow.
Thanks to the task clearly set by the client, the project was accepted quickly with minimal adjustments and has already been implemented




























Realization

























