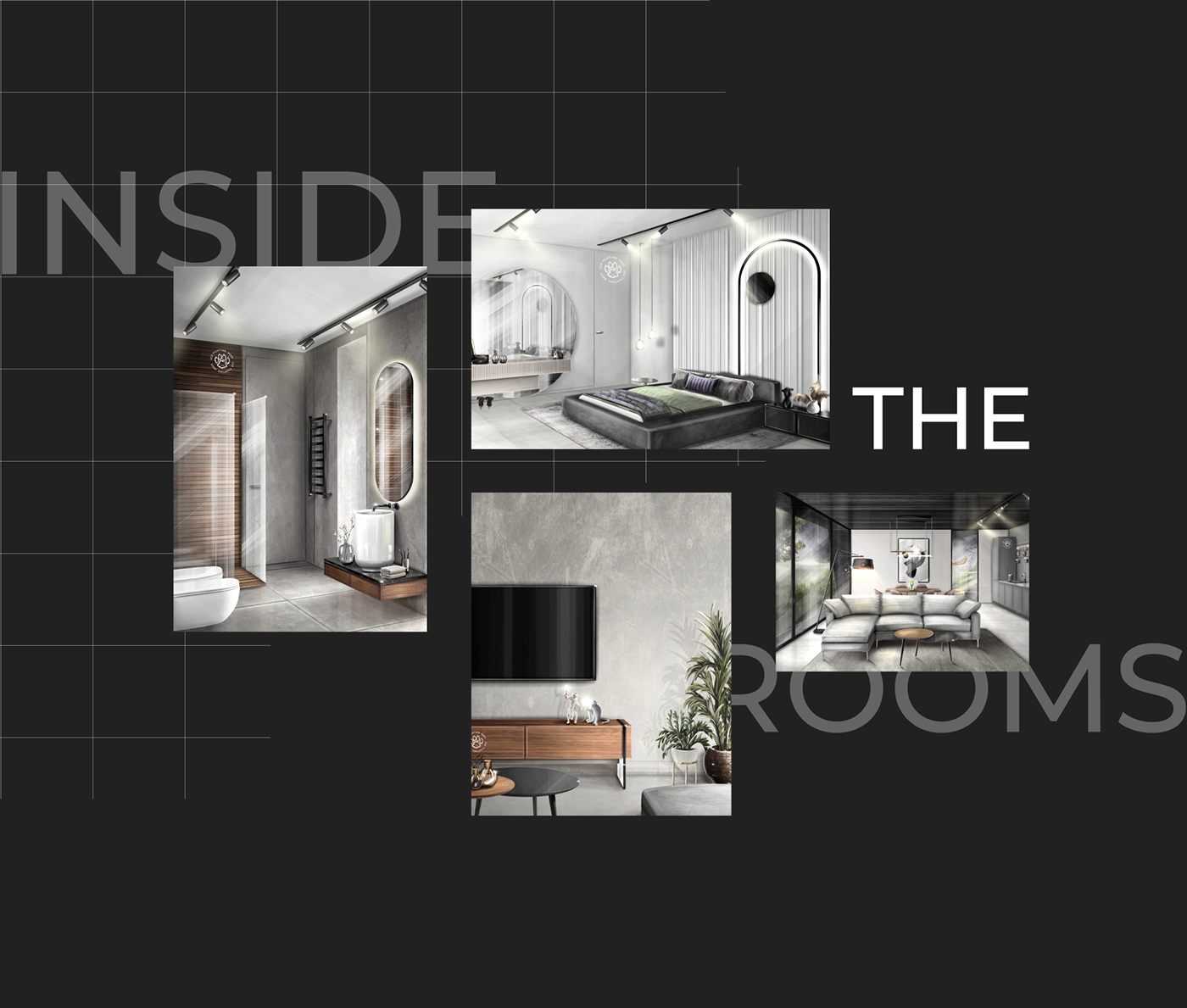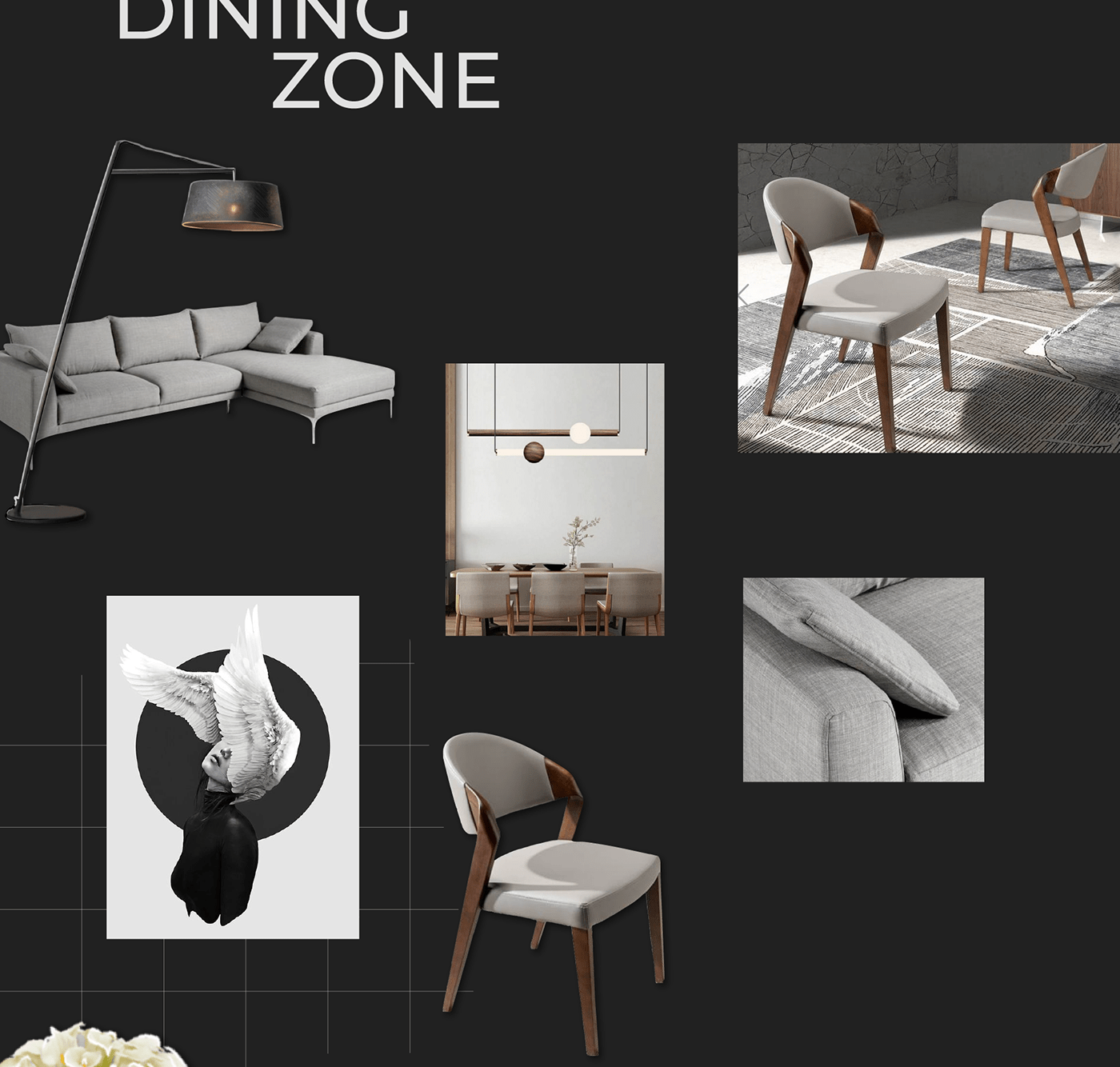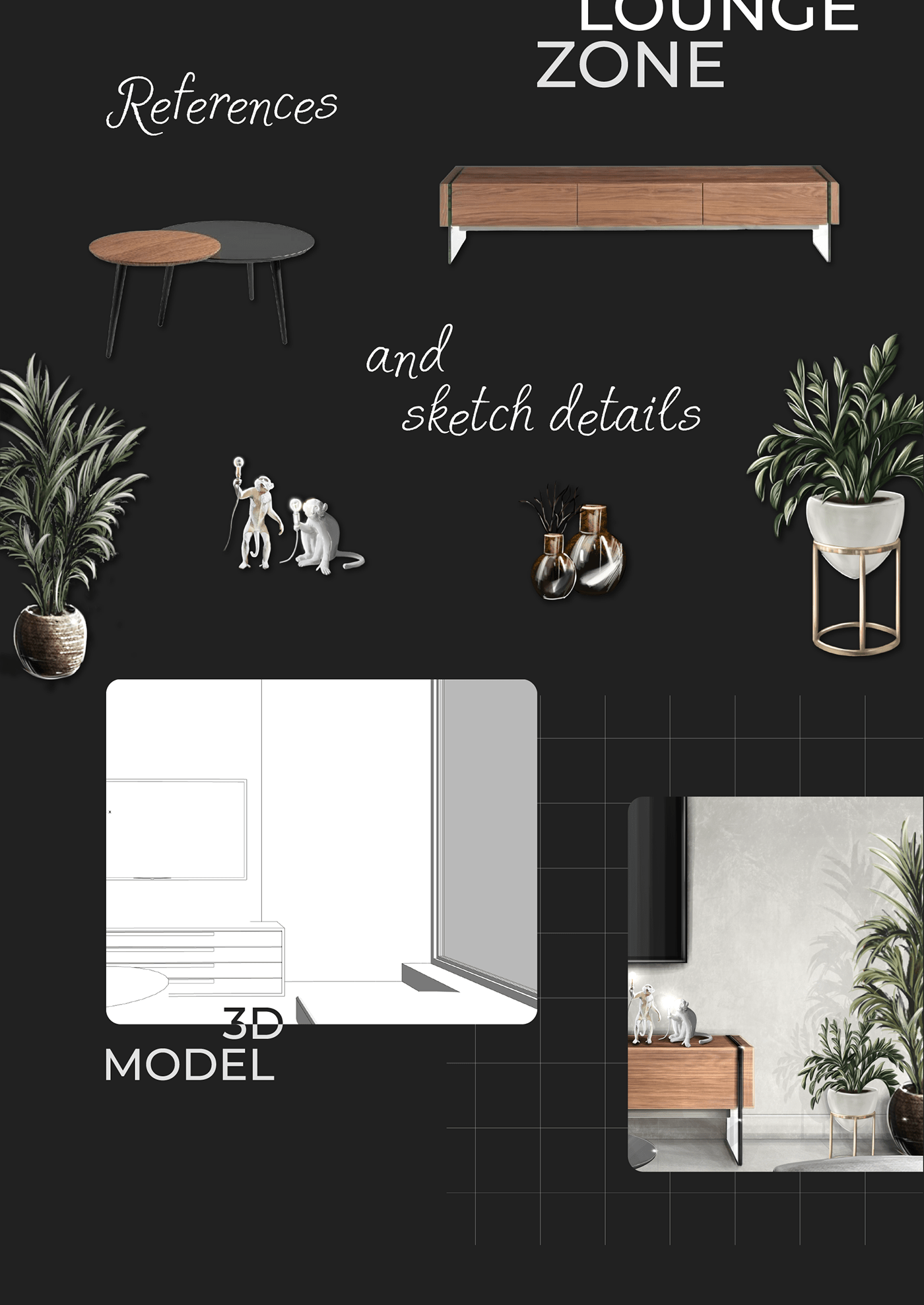
Sketch visualization of the «Binoculars» House
Проект скетч визуализаций экстерьера и интерьера для дома «Бинокль». Этот дом своими формами напоминает бинокль: два панорамных окна как-будто изучают местные окрестности. Через них можно наслаждаться окружающим пейзажем. Такая форма максимально эффективно позволяет расположить дом на небольшом склоне.
Project exterior and interior sketch visualizations of the «Binoculars» House. This house is shaped like a binoculars: two panoramic windows seem to study the local surroundings. Through them you can enjoy the surrounding landscape. This shape makes it possible to position the house on a small hillside in the most efficient way.



Дом состоит из двух одноэтажных прямоугольных объёмов разных размеров, слегка повернутых
относительно друг друга и соединенных в центре входной группой. В большей части расположена кухня со столовой, зона отдыха, ванная комната и прачечная, в меньшей — две небольшие спальни.
относительно друг друга и соединенных в центре входной группой. В большей части расположена кухня со столовой, зона отдыха, ванная комната и прачечная, в меньшей — две небольшие спальни.
The house consists of two one-storey rectangular volumes of different sizes, slightly rotated in relation to each other and connected in the centre by an entrance group. The larger part contains the kitchen with dining room and lounge zone, bathroom and laundry room, while the smaller part has two small
Все скетчи были выполнены в рамках одного проекта, поэтому было очень важно сохранить единый стиль и цветовые решения в каждом скетче. Текстуры и цвета присылает заказчик.
All the sketches were made as part of a single project, so it was very important to keep
a consistent style and colour scheme in each sketch. The textures and colours are sent by the client.
a consistent style and colour scheme in each sketch. The textures and colours are sent by the client.

Все проекты я выполняю по техническому заданию. Перед отрисовкой скетчей я строю модель
в Архикад для соблюдения всех размеров и расположения объектов в скетчах. В данном проекте Заказчик самостоятельно работал в программе Архикад и уже создал 3D модель дома
с расстановкой мебели. Мне осталось выбрать только необходимые ракурсы и согласовать их
с Заказчиком.
I carry out all projects according to specifications. Before drawing the sketches, I build a model in Archicad to ensure that all dimensions and locations of the objects in the sketches are correct. In this project, the client has worked independently in Archicad and has already created a 3D model of the house with the furniture arrangement. I only have to choose the necessary angles and coordinate them with the client.


С одной стороны дома есть небольшая терраса. В этом проекте важно было нарисовать ландшафт таким образом, чтобы было понятно, что часть дома будто «висит» над землей. Снаружи дом отделан обожженной древесиной тёмного, почти чёрного цвета.
There is a small terrace on one side of the house. In this project, it was important to draw the landscape in such a way that it was clear that part of the house was 'hovering' above the ground. The exterior of the house is finished with dark, almost black burnt wood.


Подробнее рассмотрим скетч визуализации интерьера дома «Бинокль». На заказ были отрисованы спальня, ванная комната и два ракурса на столовую с кухней и зона отдыха.
Take a closer look at the interior sketch visualizations of the «Binocular» House. The bespoke sketch project included a bedroom, a bathroom and two views of the dining room with kitchen and lounge zone.
СТОЛОВАЯ
Заказчик прислал в качестве технического задания текстуры пола и потолка, цвета стен и кухни, вид дивана, столов со стульями, торшера и картины. А также расположение
освещения в помещении.
освещения в помещении.
DINING ROOM
The client sent the textures of the floor and ceiling, the colours of the walls and the kitchen, the look of the sofa, the tables and chairs, the floor lamp and the picture as a technical specification. As well as the positioning of the lighting in the room.



ЗОНА ОТДЫХА
Большое внимание в своих скетчах я уделяю декору. Таким образом, я создаю ощущение,
что в этих скетчах действительно кто-то «живет». Хочется рассматривать мелкие детали.
LOUNGE ZONE
I pay a lot of attention to the decor in my sketches. In this way, I create the feeling that someone really 'lives' in these sketches. You want to look at the small details.


СПАЛЬНЯ
Светлый интерьер с темной мебелью и элементами декора. Заказчик прислал фото именно той кровати, которую он бы хотел видеть в этой комнате.
BEDROOM
A bright interior with dark furniture and decorative elements. The customer sent in a photo of exactly
the bed he would like to see in this room.


ВАННАЯ КОМНАТА
Текстуры пола, потолка и стен те же, что и в основной части дома. Скрытая дверь около душевой кабины ведет в прачечную.
BATHROOM
The textures of the floor, ceiling and walls are the same as in the main part of the house. A hidden door near the shower cubicle leads to the laundry room.



Этот проект выполнен в рамках марафона @sketch_vlada для дизайнера.
Заказать скетч визуализации Вашего проекта можно на сайте или через любой мессенджер.
This project is made as part of the @sketch_vlada marathon for a designer.
You can order a sketch visualization of your project on the website or any messenger.


