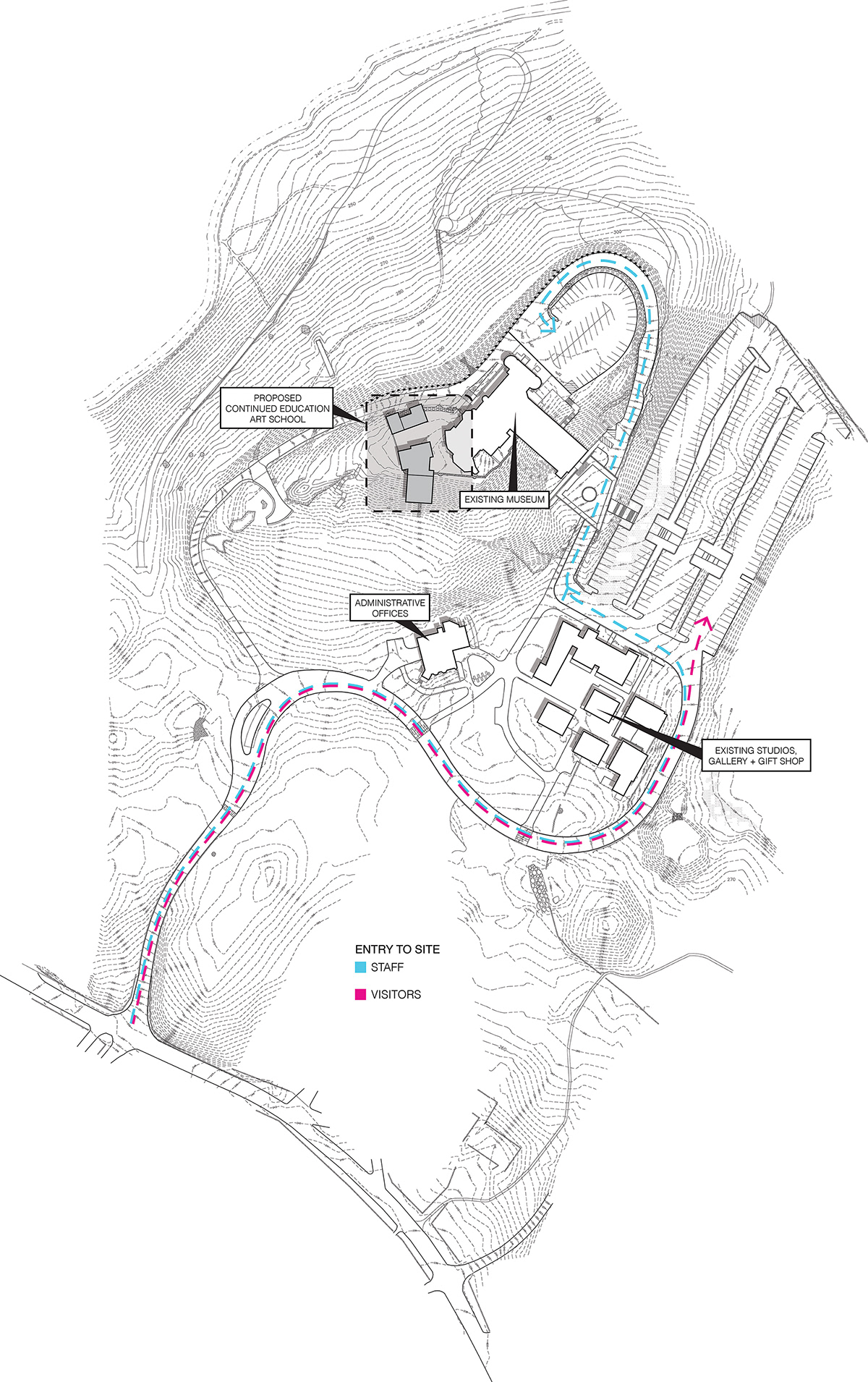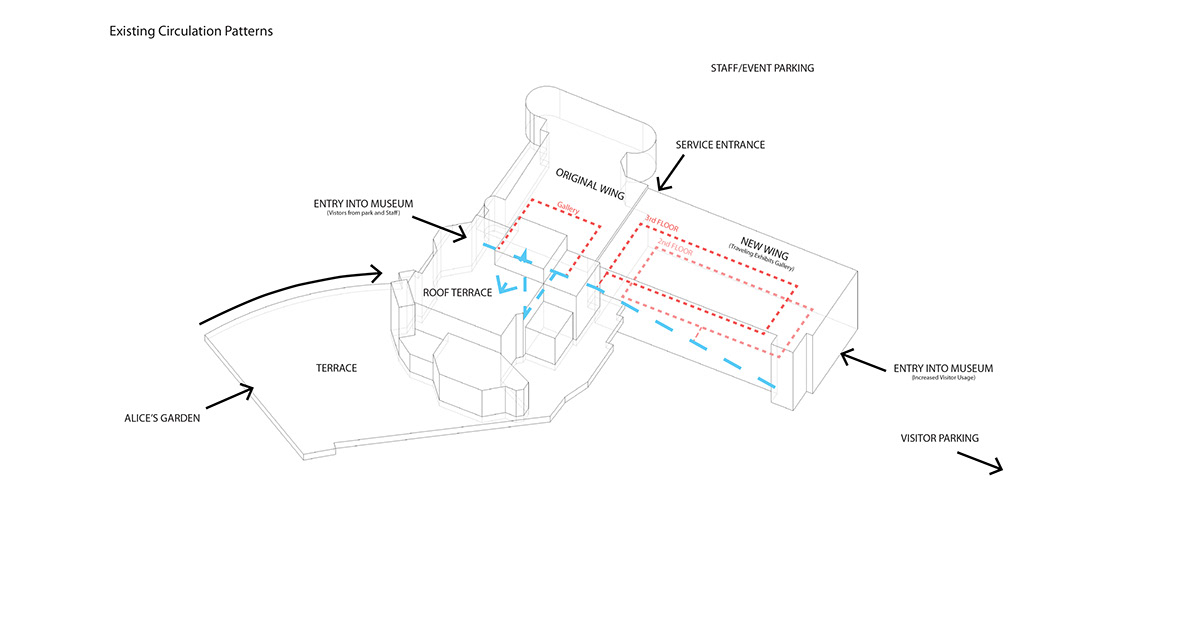
View from stone sculptor's studio.

New deCordova site plan.

Analysis of existing circulation around museum.

Speculative circulation after residence and school are built.

Floor plan of residence, school, and museum at terrace level.

Section through residence and school.

View from Alice's Garden.

View exiting the museum onto the terrace.

School Floor Plans

Residence Floor Plans

View towards cafe and school entry.

