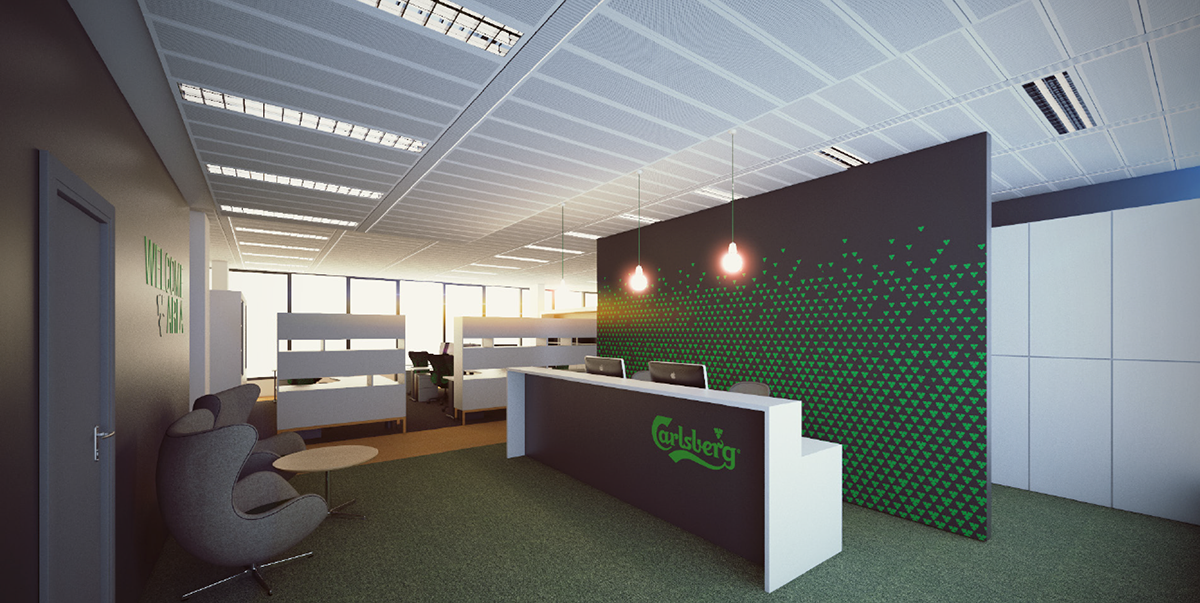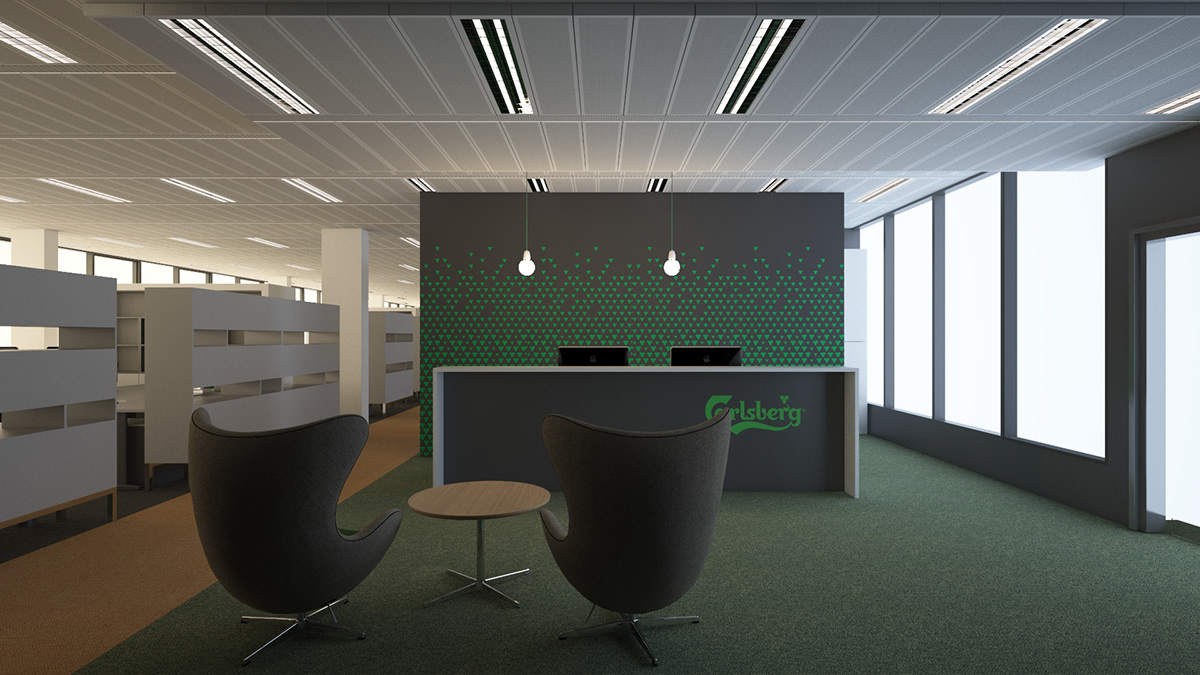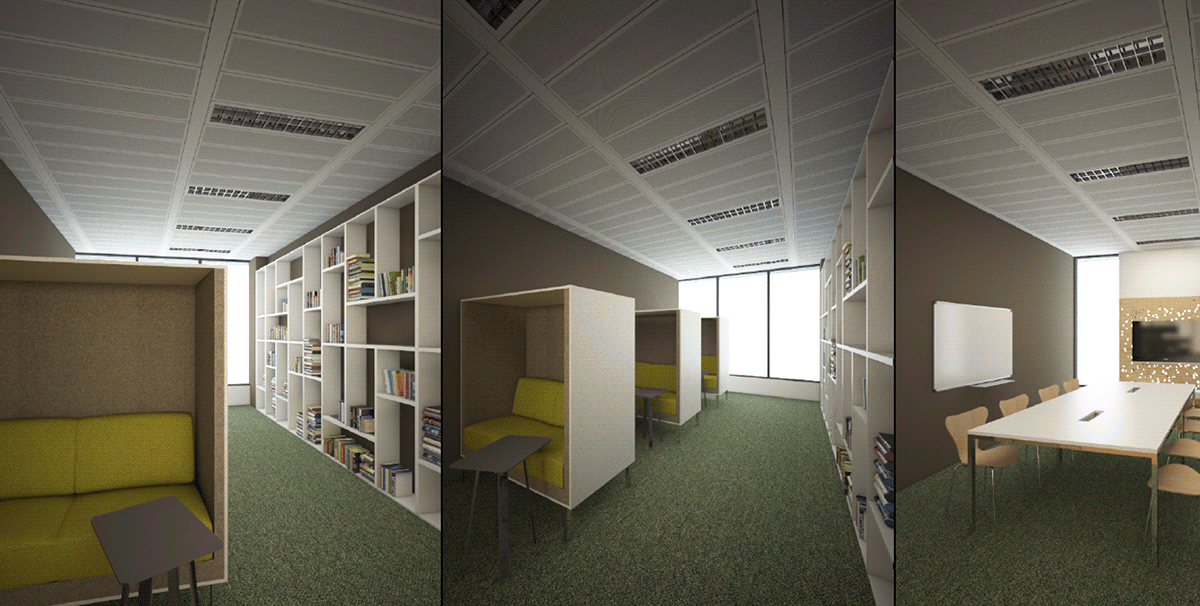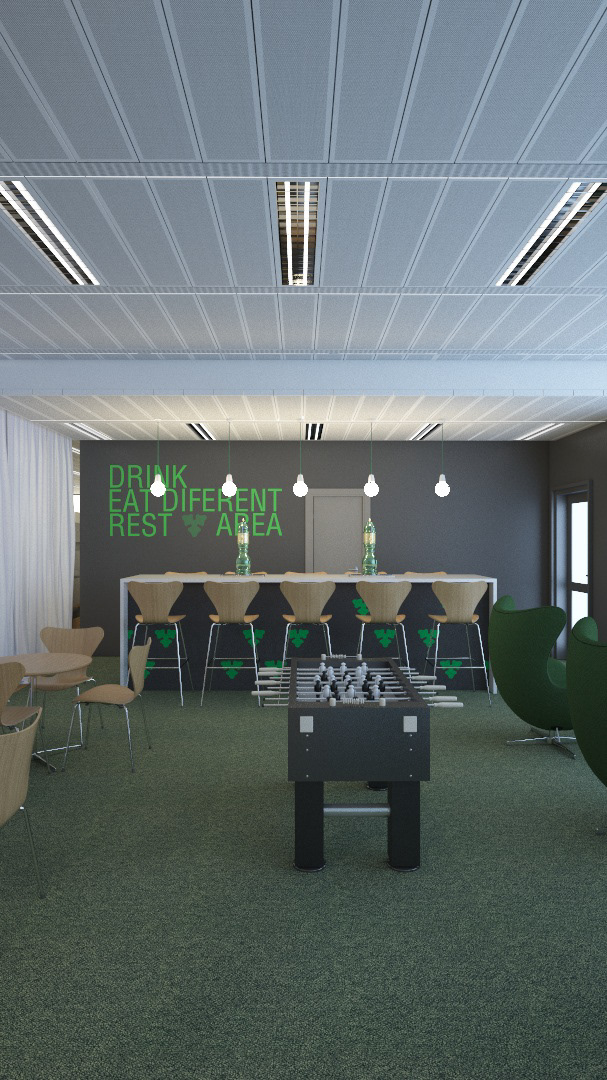Our goal was to create an open space office, which inspire, motivate and collaborate. The old company’s office was in two different floors and lots of cabinets, which should be connected.
In 1100 sq.m. we connected all teams with around 80 people. Divide the space in two areas – working and meeting. We separate the two zones with an yellow carpet and called it “The Highway”. In the meeting areas we have small meeting rooms for private conversations and work on projects, reception are, lounge ,workout area, meeting area, relaxing area/fun zone and support spaces.
One of the main requierments was to use the old furniture. So, we grouped all of the furniture in modules and put them in boxes. And now we have “furniWalls” between the spaces.
Please, check the full project presentation here - http://allin.bg/Interior-design-office_Carlsberg_ALLIN.pdf











