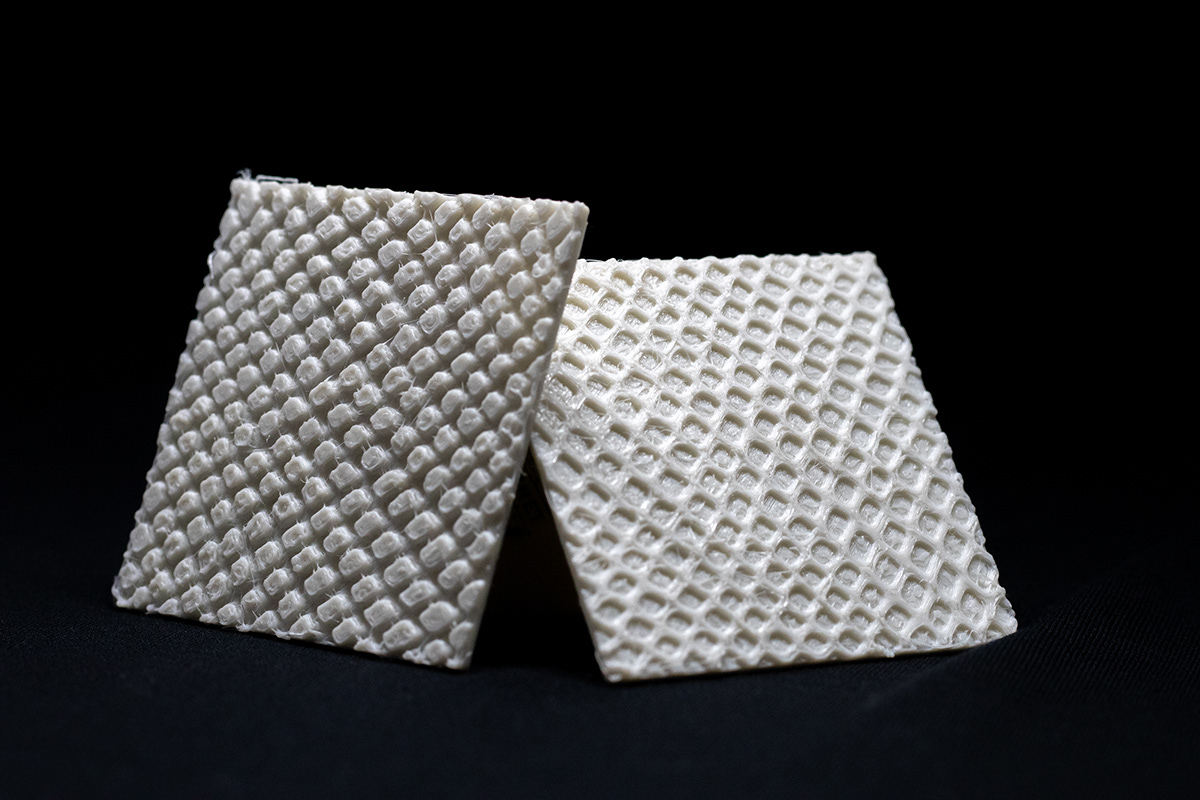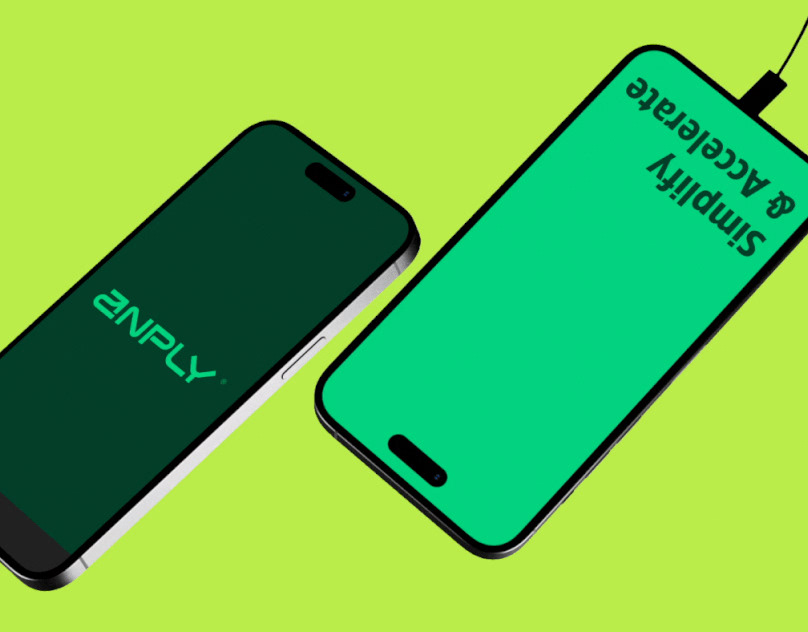
Lines of Ancillary
Nottingham Contemporary Re-Development
A three-week competition-style academic project
Educational purposes only
Collaborators: Carmen Neat, Nicole Freeman, Marcus Doctrove & Aran Shuttlewood
Lu-Arc, School of Architecture, Building and Civil Engineering, Loughborough University, Loughborough, UK
October 2022

Nottingham Contemporary Art Gallery. Photography by Aran Shuttlewood.
The Nottingham Contemporary modern art gallery, learning space and cafe was completed by Caruso St John Architects in 2009. It was built on a historic sandstone cliff at the centre of Nottingham, dating back to first recorded settlements. The Nottingham Contemporary is in need of new funding and therefore re-development to acquire such funding. The project brief was to redesign the Nottingham Contemporary, keeping the architectural qualities of the Caruso St John design but improving the program of spaces and increasing the amount of natural light entering the building. The brief also asked students to propose a new building on a site some 200m south of the Contemporary, along the tramline from towards Nottingham railway station, on the Nottingham & Beeston Canal.







Summary of the existing architectural language. Photography by Aran Shuttlewood.


Extraction of architectural details. Drawings by Aran Shuttlewood.
We explored the industrial history and heritage of the Nottingham lace and took on board the requirements of the users of the Nottingham Contemporary. Our overarching concept stems from the site’s industrial novelty and the lace itself.
The project drivers were threefold:
• The architectural language of the Nottingham contemporary; we aimed to maintain and develop the visual language for co-existence of the contemporary and the new ancillary site. In particular, the industrial skylights, the façade flutes and the lace imprint.
• The linearity inspired by the movement of the thread between the bobbins of the Nottingham lace machines. From this back-and-forth phenomenon, we extracted a concept of straight-line connections and a constant oscillating duality.
• The need for interconnectivity between the sites; we aimed to achieve this with an evolving visual language guiding people back and forth between the two sites.



Views from the south side of the Nottingham Contemporary. Photography by Aran Shuttlewood.


First-hand oil pastel drawing and photography of the ancillary site. By Aran Shuttlewood.
The ancillary site acts as an undefined space for creative exploration, expression and sensory feeling – a space that was expressed as important and missing from the main site by current users. We applied this ethos of undefining to the lace texture itself; scaling, abstracting and manipulating the form to create a new visual language, yet recognisable as part of the contemporary; when users are closer to the ancillary site the visual language becomes more and more abstracted. We achieved this firstly by scaling the lace pattern as an experimental façade treatment within the new site proposal. Secondly, we proposed that climbing ivy be grown on mesh between the sites, weaving in and out of the underpass, touching both sites to form a green guide. The mesh is to be finer, more defined near the main contemporary and looser, undefined nearer to the ancillary site. A natural corridor of ivy between the sites will form a straight-line visual guide that users can easily navigate from site to site. Next, we wanted to provide a sight connection between both buildings, using height to elevate users and create a telescopic connection above the tramline. Users will be able to see exactly where they might travel to, and once arrived can see exactly where they came from. Lastly, we experimented with how light interacts with the lace, and translated this to skylights that cast unique shadows dependent on the time of day and the users' desire.



Historical research and deep mapping. Some images copyright.


Concept diagrams and artwork. Illustrations by Aran Shuttlewood, Carmen Neat and Marcus Doctrove.

Concept diagram showing the intended straight-line visual connection between the sites. Drawn by Aran Shuttlewood.
The lace construction in a literal sense informed the play of light, types of spaces and forms; the contemporary has a mix of specific and non-specific spaces, resulting in more refined light qualities. Users expressed that the building was confusing and expected to go up. In the contemporary, we propose a new light well on the ground floor with stairs leading up to a new first floor gallery space. The new light stair well has a large fluctuating skylight with a dual lace pattern casting shadows on the walls and floors – an inviting, sensory experience (see the light models and video). The new first floor gallery space features a large window looking out to the canal site and the Broadmarsh area. The main galleries have been adjusted to incorporate moveable walls in open plan, inspired by the John Hartell gallery in New York.





Process of undefining the lace texture. Some images copyright. Editing by Aran Shuttlewood.




Digital 3D modelling and rendering of the lace texture in varying forms of abstraction. By Aran Shuttlewood.

3D-printed form experiments inspired by Nottingham lace texture. Digital modelling & photography: Aran Shuttlewood. 3D Printing: Marcus Doctrove.


Light experiments using acetate prints. Photography by Aran Shuttlewood.


Light experiments in conceptual space using acetate prints. Photography by Aran Shuttlewood.
Concept video. Includes original 1987 footage copyright of archive@fremantle.com. Videography: Aran Shuttlewood. Editing: Nicole Freeman.
At the ancillary site, we propose a single-storey multifunction gallery space, with a small studio, front of house/reception and back of house. The canal site features a large industrial void above the gallery, inspired by the industrial skylights in the contemporary. The high walls are translucent, can be folded open and have and a shifting lace pattern, operated by users’ input to an old-factory style wheel; this allows the light and atmosphere in the space to morph to the user’s desire. A vertical moving platform allows users to experience the space in a new dimension. At the top of the void users can look out towards the contemporary, down to the canal and over the tramline, creating straight-line visual and spatial connections between the sites. The idea of back and forth, derived from the lace production, translates into the up and down of the platform and the opening and closing of the façade. These architectural features allow the user to define the space themselves, from an undefined canvas.

Design development drawings. Drawn by collaborators.

Design development drawing; ancillary site floor plan. Drawn by Aran Shuttlewood.

Ancillary site elevation drawing. Drawn by Aran Shuttlewood.

Proposed floor plan and section for the ancillary site. Drawn by Aran Shuttlewood.

1:100 working model of the proposed ancillary building. Model and photography by Aran Shuttlewood.

1:100 working model of the proposed ancillary building. Model and photography by Aran Shuttlewood.

Exterior visualisation of the proposed new ancillary site. 3D Modelling and light rendering: Aran Shuttlewood. Matte painting and editing: Nicole Freeman.

Interior visualisation of the proposed ancillary site. 3D Modelling and light rendering: Aran Shuttlewood. Matte painting and editing: Carmen Neat & Nicole Freeman.
The office and back-of-house have been reconfigured so that two meeting rooms can be accessed directly from the mezzanine corridor. The dark education/meeting room has been brightened with diagonal light shafts up to the street level. The main office area has been extended to the south, into the light, creating a more inspiring and productive workspace. Extending to the south provides a large new storage room and a larger kitchen and staff room. The café has been extended forward also, allowing for another storage room on the basement level, and an expanded kitchen and servery, while keeping the seating area as before. This is to allow caterers to use the main kitchen rather than taking up seating space. The café is now better connected to the public realm with a stairwell leading up to the public walkway – passers-by would see directly down into the extended café space. From the public realm, people can also walk up to a new open-air terrace above the extension, with views to the ancillary site and Nottingham Broadmarsh over the tramline.





Adjacency diagrams; analysis of existing program and proposed interventions. Drawn by Aran Shuttlewood.

Design development drawings. Drawn by Aran Shuttlewood.

Design development drawings. Drawn by Nicole Freeman.

Design development drawings. Drawn by Aran Shuttlewood.

Design development drawings. Drawn by Aran Shuttlewood.

Proposed floor plans and sections for the Contemporary re-development. Not to scale.

Interior visualisation of the proposed new gallery floor at the Nottingham Contemporary. 3D Modelling: Marcus Doctrove. Light rendering: Aran Shuttlewood. Matte painting and editing: Carmen Neat & Nicole Freeman.

Exterior visualisation of the proposed Nottingham Contemporary redevelopment. 3D Modelling: Marcus Doctrove. Light rendering: Aran Shuttlewood. Matte painting and editing: Nicole Freeman.
In our underpass intervention, we propose a gradient of ivy to each site linking the façades and growing the visual language – less dense at the canal site and more denser at the contemporary, quite literally making its mark in the contemporary through being imprinted on the concrete, establishing a biophilic line of ancillary connection.

Exterior visualisation showing climbing ivy underpass intervention. Matte painting and editing by Nicole Freeman.




Competition boards A, B, C & D, used to present the project in front of the academic jury.

Project logo by Carmen Neat.







