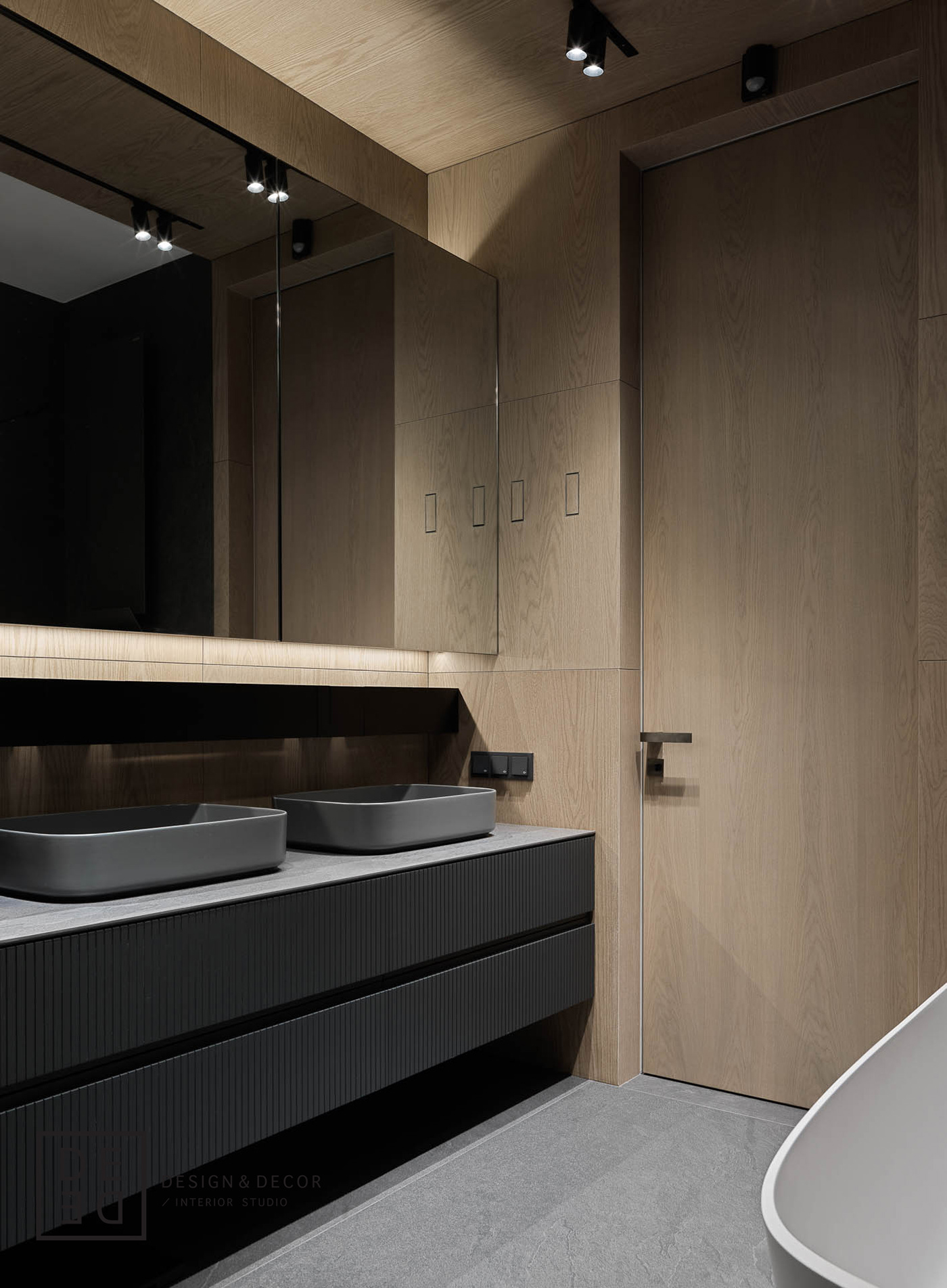Gorgeous minimalism with wooden accents.
This four roomed 191 m2 apartment is located in the center of Saint-Petersburg.
The main request from the clients was to create a spacious and functional space. The task was to organize home office, master bedroom, combined living-kitchen area, teens room and three walk in wardrobes. In order to reorganize the space from three rooms to four we had to change the initial retailer layout of the apartment entirely.
The main idea of the interior is taken from minimalism style philosophy with its plane forms and constructive solutions. Neutral nature color palette dominates interior design.
There are several bespoke solutions that we used particularly for this project such as decorative glass partition wall in the master bedroom, decorative wooden wall panels in the living room and hall entrance area and custom made furniture made according our drawings.
It is worth to pay an extra attention to the brands used for this interior project. Kitchen is represented by well-known Italian brand “Modulnova”, with its extremely practical island that is used as an extra storage unit. In addition to this kitchen has coplanar doors what are considered to be one of the latest kitchen trends. Big modular “Flexform” sofa called “Groundpiece” is truly number one at its comfort and style takes a center place of the living room interior composition. Dining area is represented by B&B Italia brand, namely with the most popular model- “Husk” chairs. Bed and lounge chair in the living room are made by “Arketipo”. Sophisticated design make them look like art objects themselves and take a place in minimalistic atmosphere.
Concerning lighting, designers had a task to light up the interior properly but make it look discrete as much as it’s possible. Decorative light is represented by “Delta light”, “Vibia”, “Grok” brands.



























