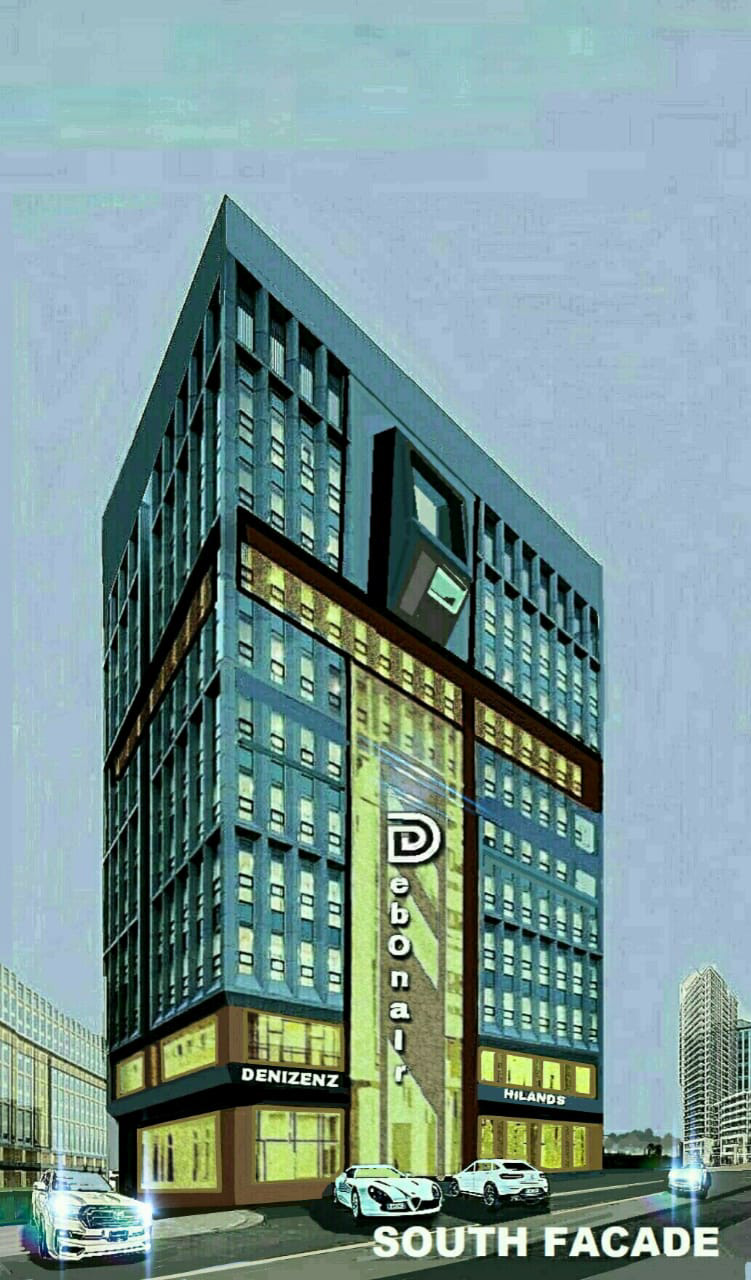Debonair Int. is a mix use commercial project envisaged by Debonair's Investors in Islamabad. Project site has a land area of 20,000 square feet. ; 1859 square meter. Denizenz Inc. are the main consultants of project. Architects & PMP. Consortium are sub consultants who have designed architectural plans, façade designs and partial construction documents. Arch. Plan is based on simple axial planning. Basement Floor is planned for vehicular parking. Ground Floor is planned for show rooms. First Floor is planned for Offices of ground floor tenants and for others. Typical Floor plans above First Floor for offices and corporate sector are designed. Building Façade features Contemporary Arch. Design with horizontal and straight lines. At certain places Aluminium Curtain Wall is suggested with elaborated transparent glass. The concept of inducing maximum day light and surrounding environment interaction is derived through architectural design and façade treatments.
Proposed covered design area of building is 1,65,000 square feet ; approximately 15,350 square meters.
Arch. Design date Oct. 2019
Proposed covered design area of building is 1,65,000 square feet ; approximately 15,350 square meters.
Arch. Design date Oct. 2019











