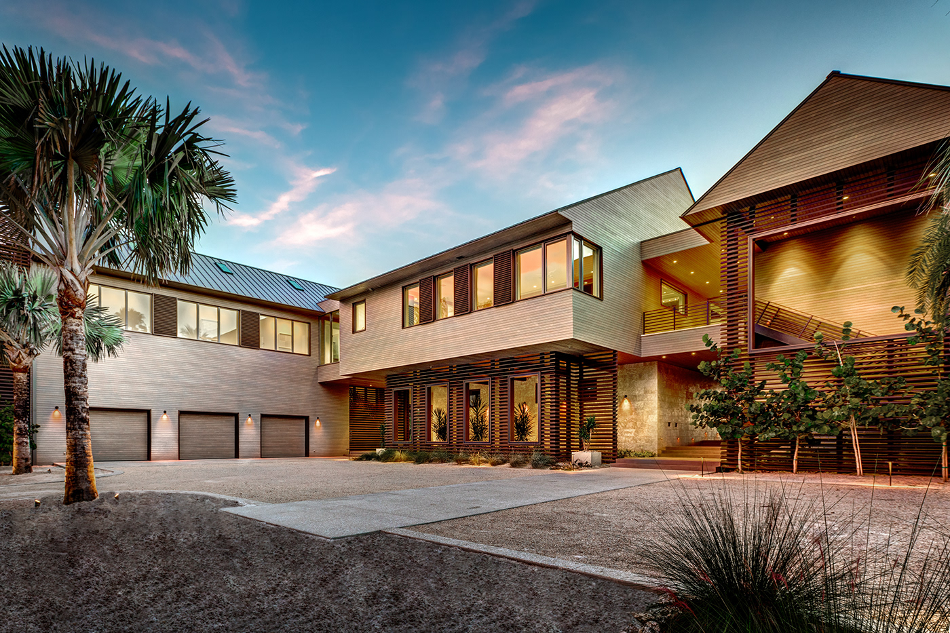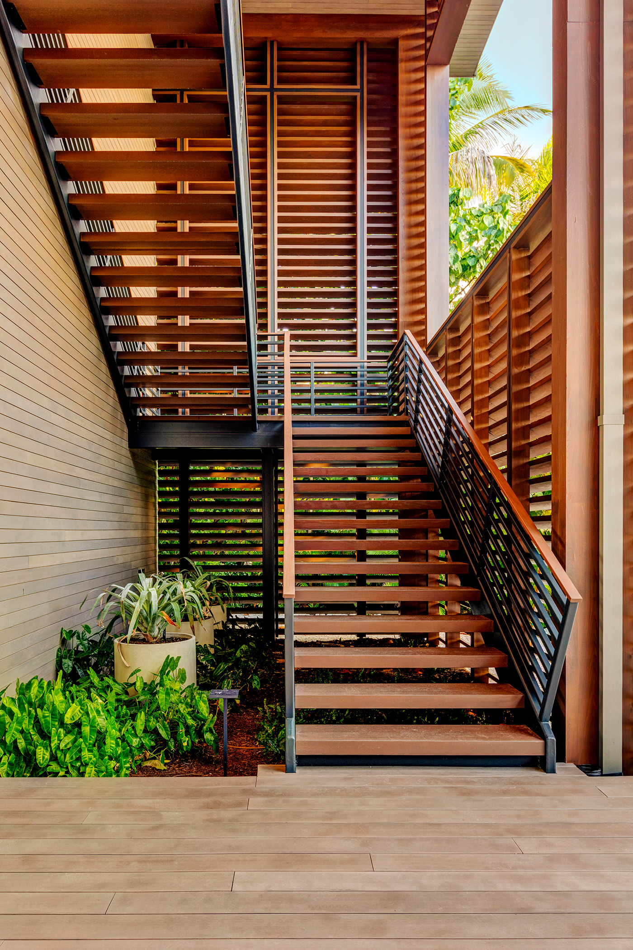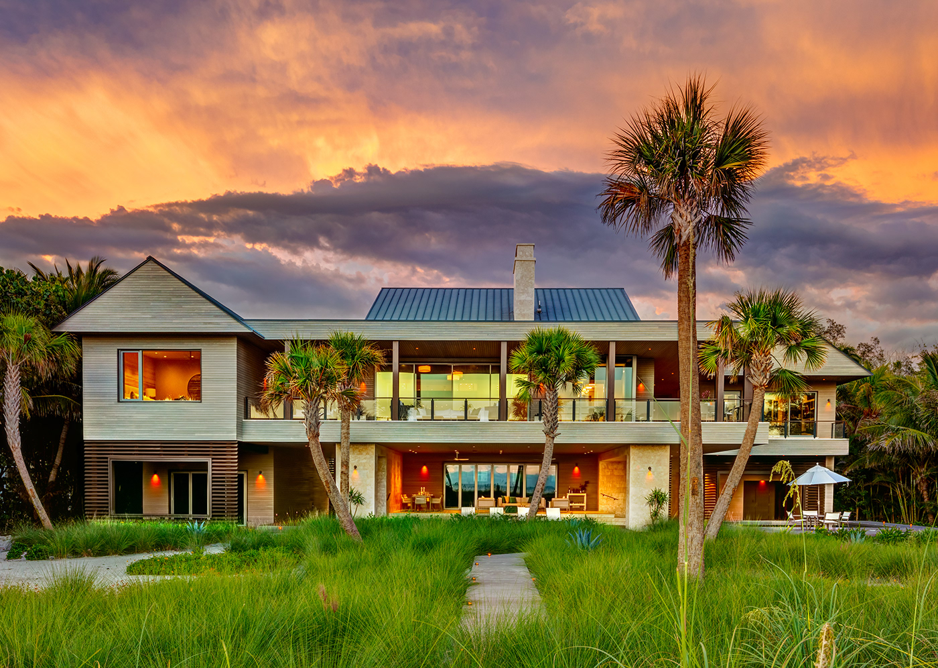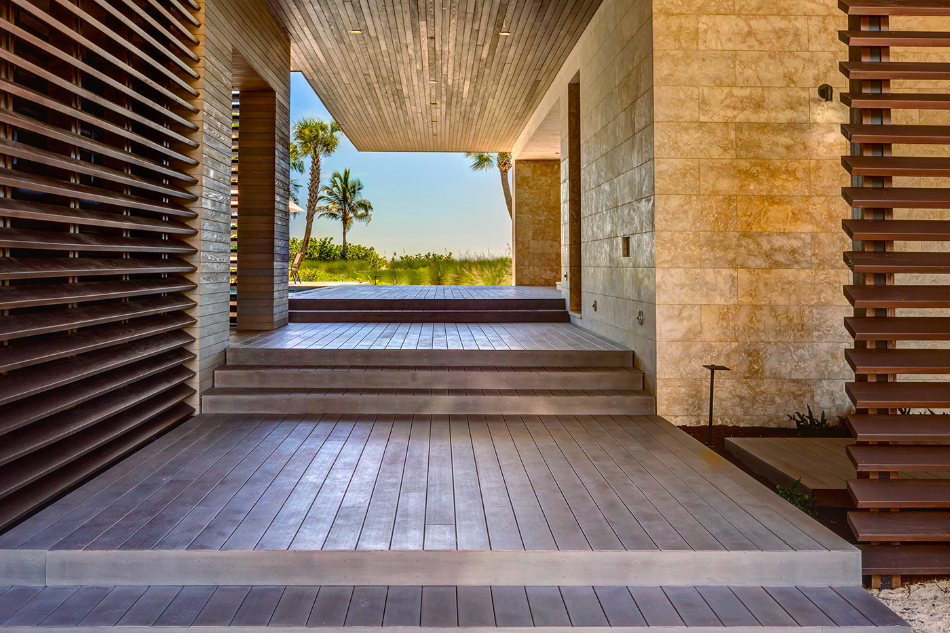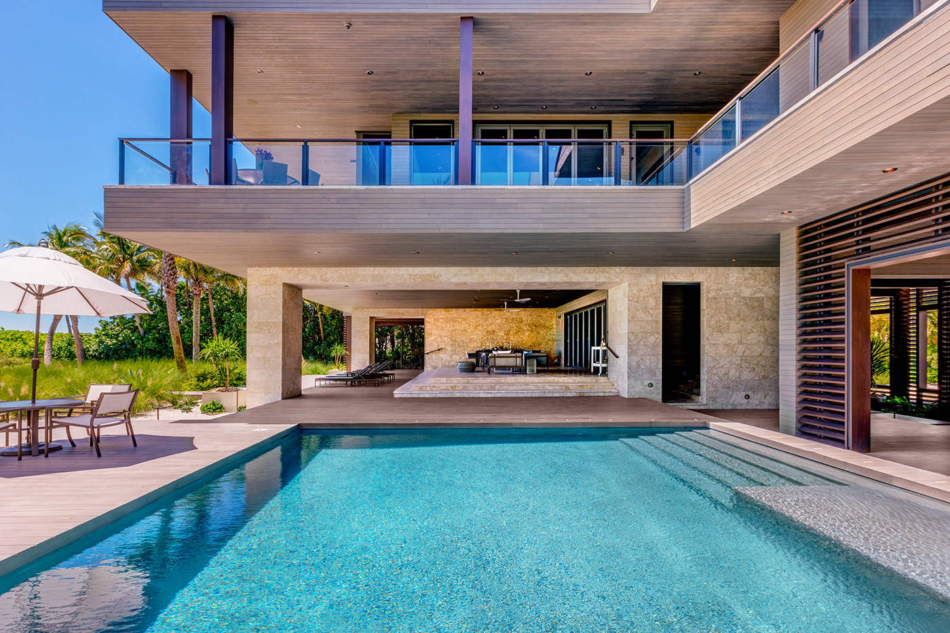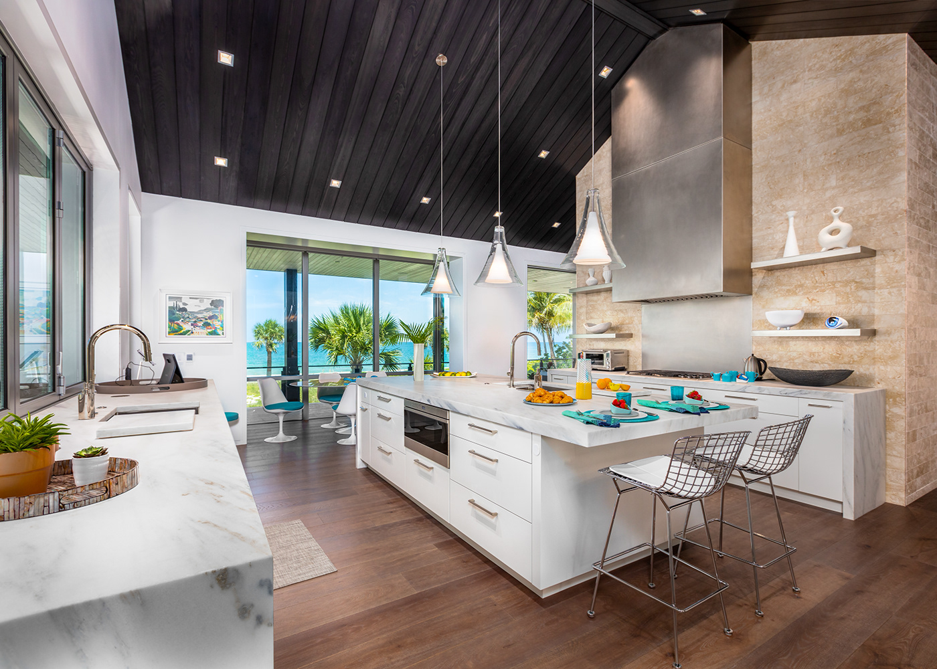Sanderling Residence
Located on Siesta Key, a barrier island on the west coast of Florida, the home is conceived as three gable-roofed structures sited to take advantage of the views of the Gulf of Mexico. FEMA required that the first living level be elevated approximately 14 feet above natural grade. The areas under the elevated living space are punctuated with large openings that allow breezes and light to pass through. This creates generous shaded and sheltered outdoor space for living and lounging. The central gabled structure contains open living and dining areas with high vaulted ceilings. It features large expanses of glass and is protected by deep porches, ensuring the interior spaces are flooded with diffused natural light. Each of the adjacent pavilions contain sleeping areas and are separated for privacy.
Timeless and durable materials such as cypress, stone, plaster, and glass evoke a contemporary beach vibe and were inspired by the island palette. Warm natural cypress is used for siding, railings, louvered walls, and both interior and exterior ceilings. A soft patina of a zinc metal roof holds up well to the harsh coastal climate.
