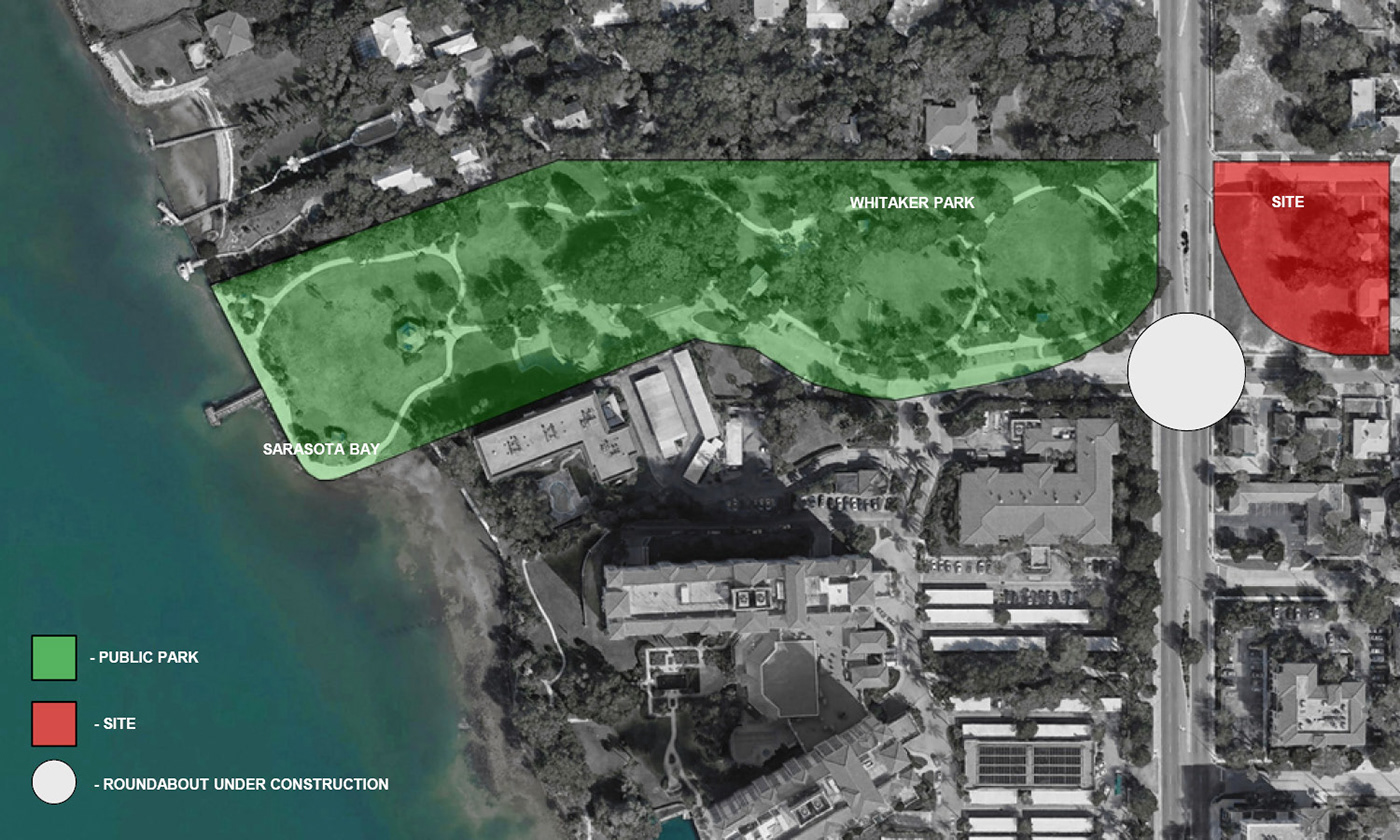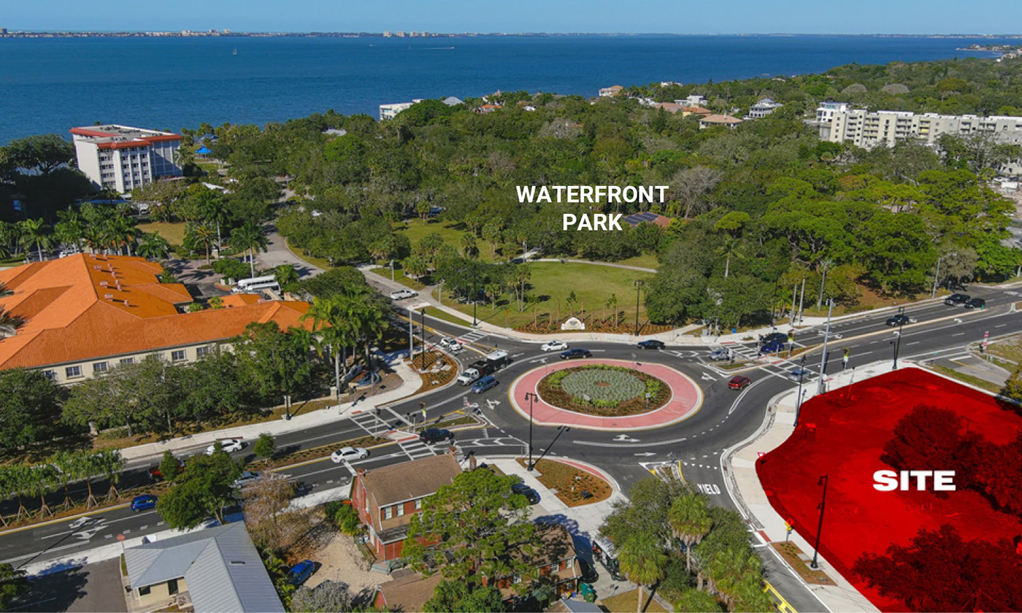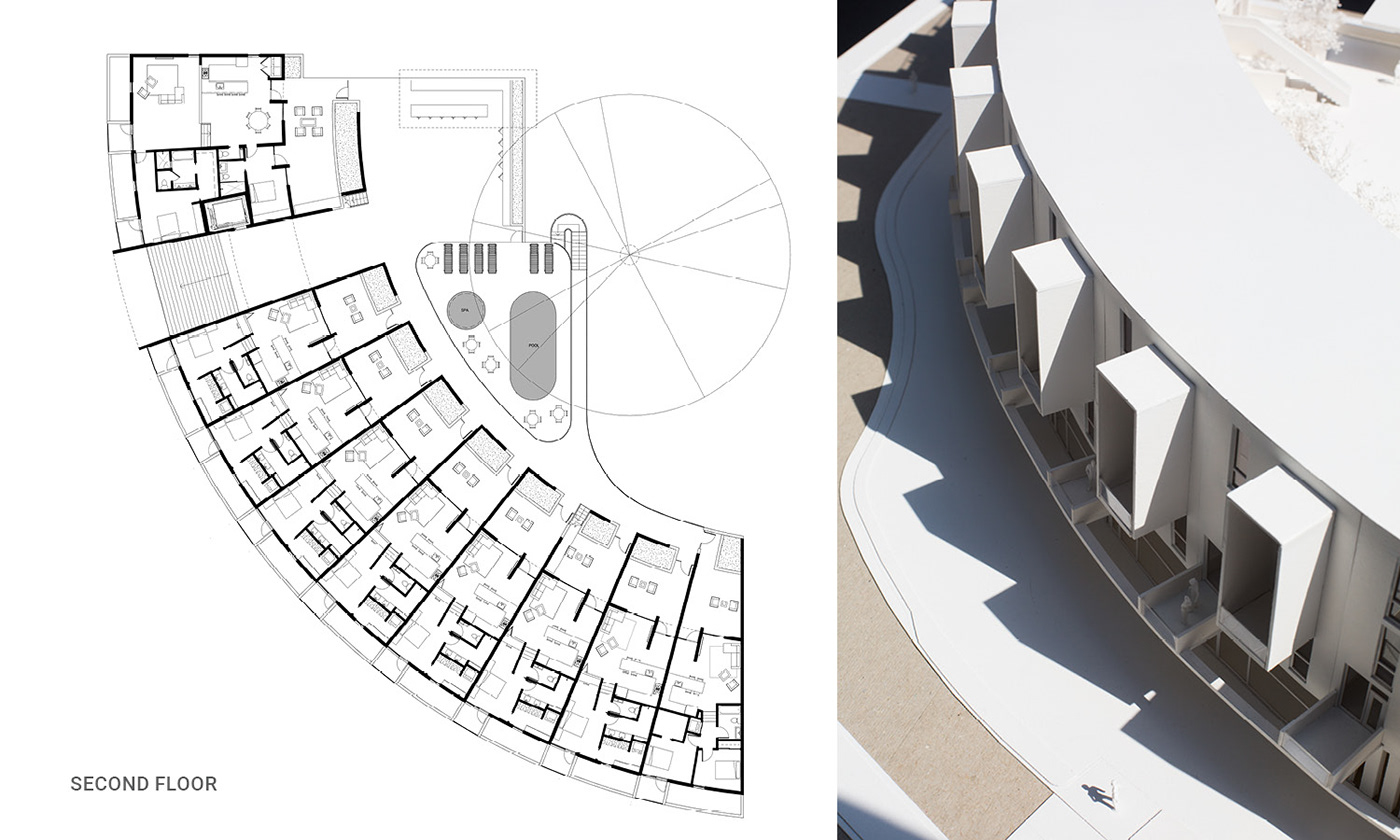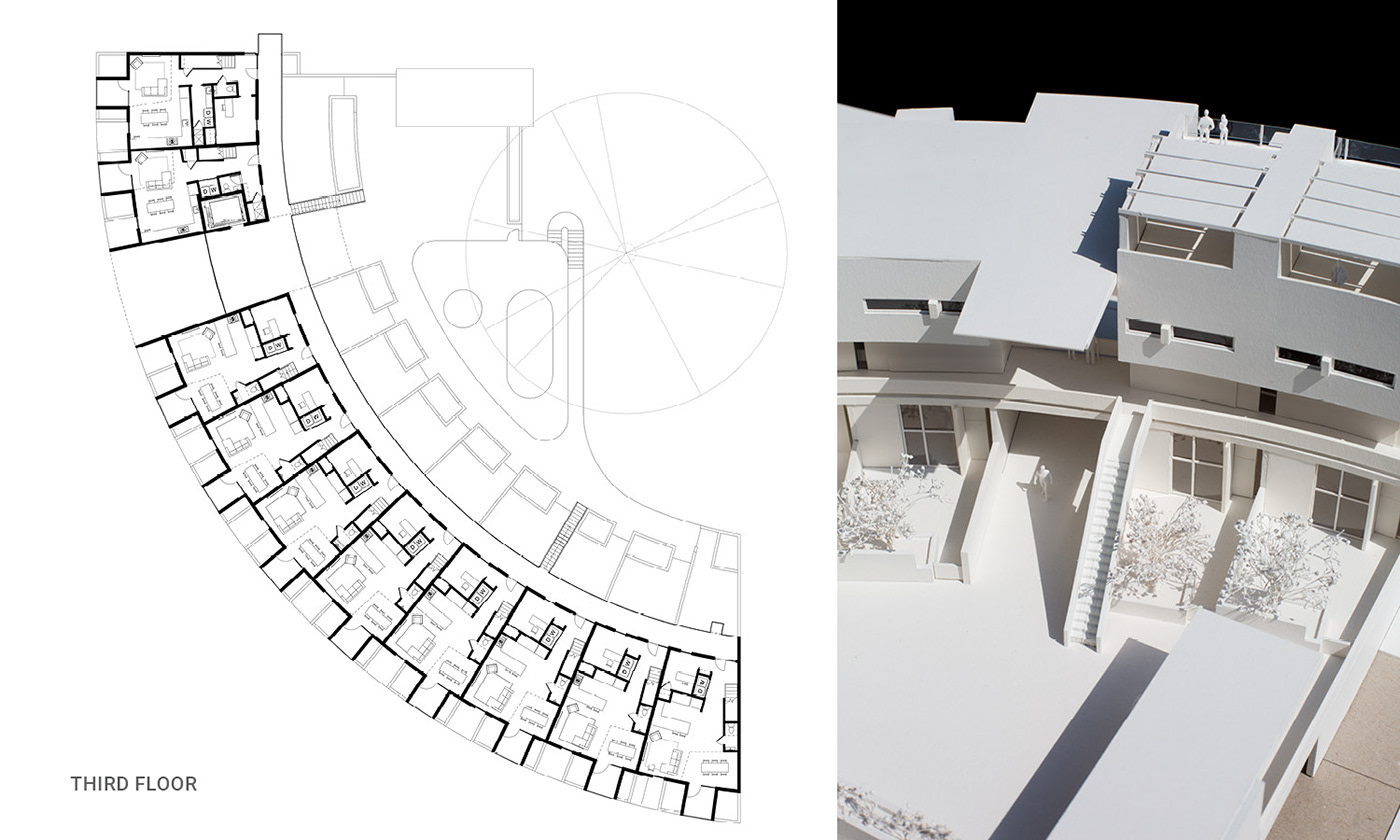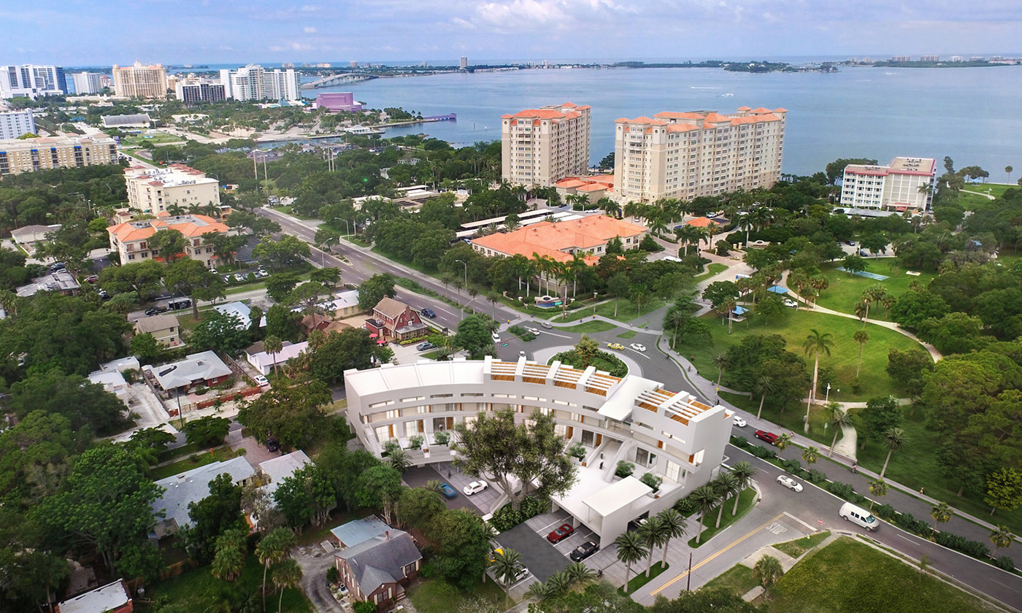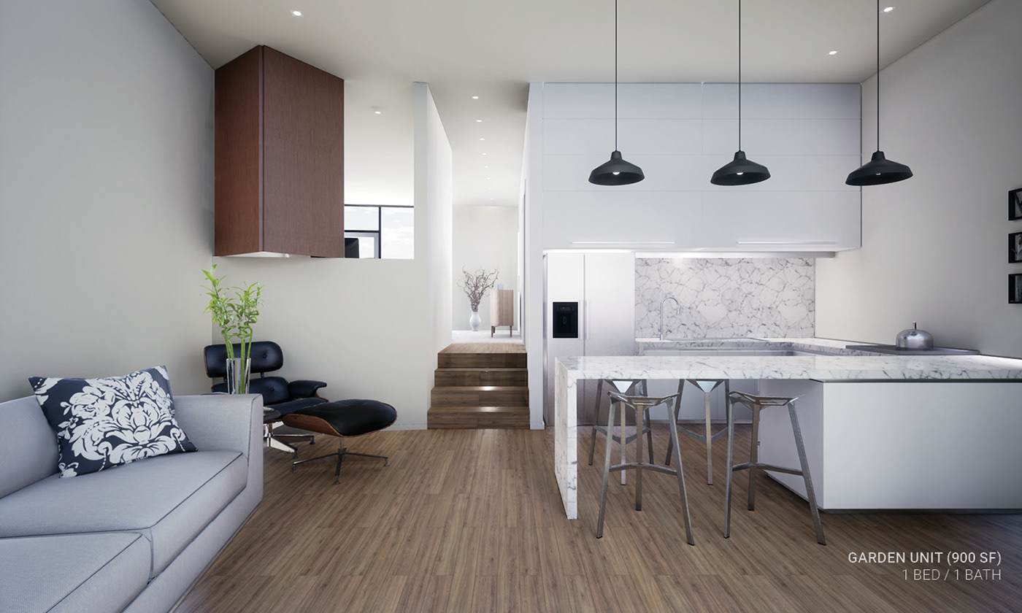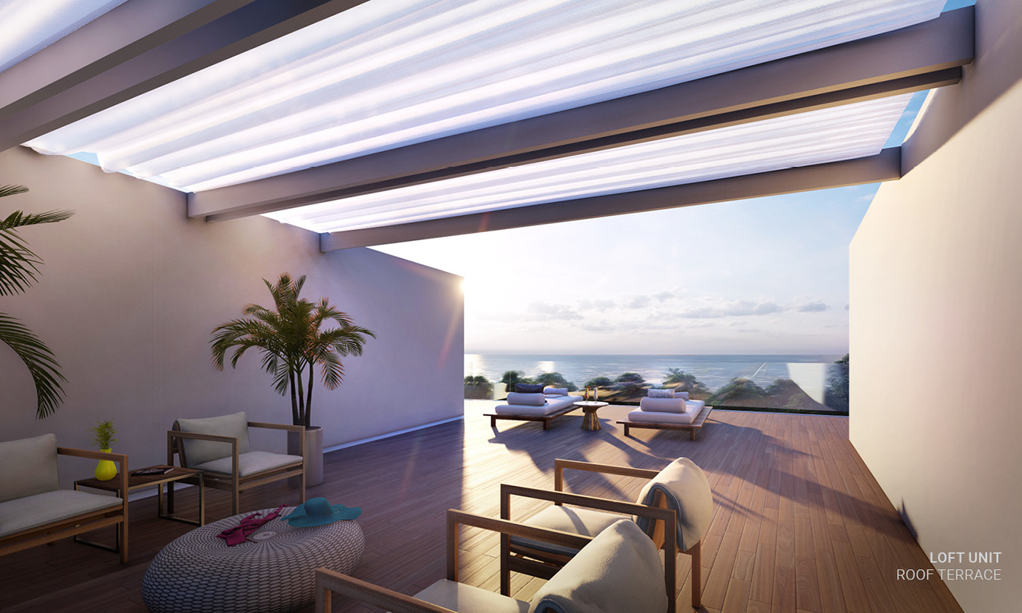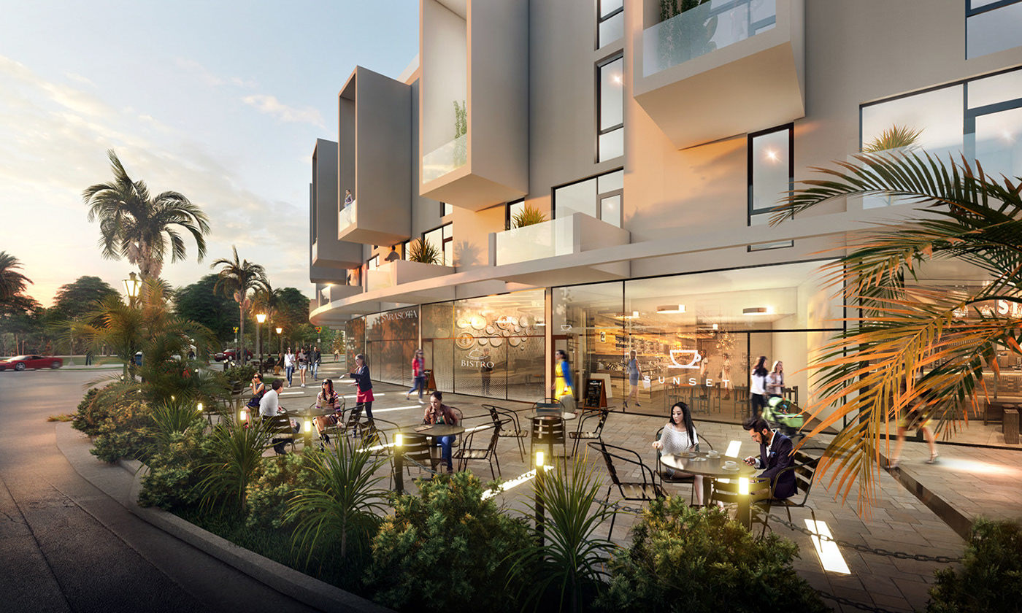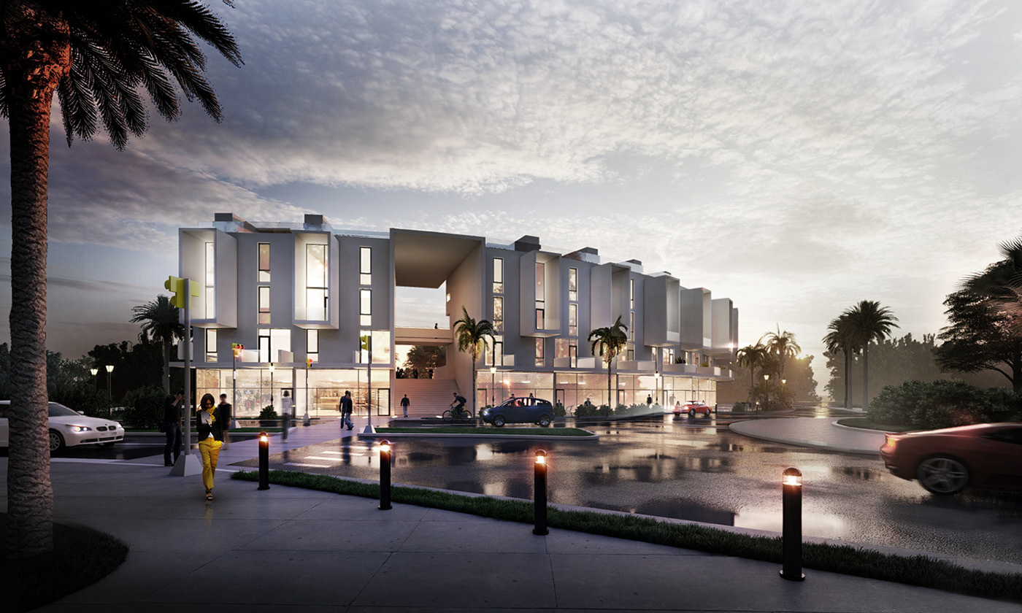Whitaker Lofts
Whitaker Lofts will serve as a recognizable gateway to the city. The project consists of nineteen residential units above retail space. The preservation of a grand oak tree was also incorporated into the design of this project site.
The property faces the Whitaker Bayfront Park and the 14th Street roundabout. The main entrance is celebrated with a grand stair leading up through a dramatic four-story shaded exterior gathering space. Nine garden units boast 12' ceilings and raised private yard facing the preserved grand oak tree. The ten loft units located above the retail tenants feature two-story spaces opening to a balcony overlooking the bayfront park. A variety of deep balconies and two-story shadowboxes enliven the façade and create a song and dance of light and shadow throughout the day.
The firm purchased the property as a development opportunity. Whitaker Lofts is expected to promote rejuvenation and provide a positive sense of place and identity to the city's North Trail district along with dramatically enhancing the Central Cocoanut neighborhood.

