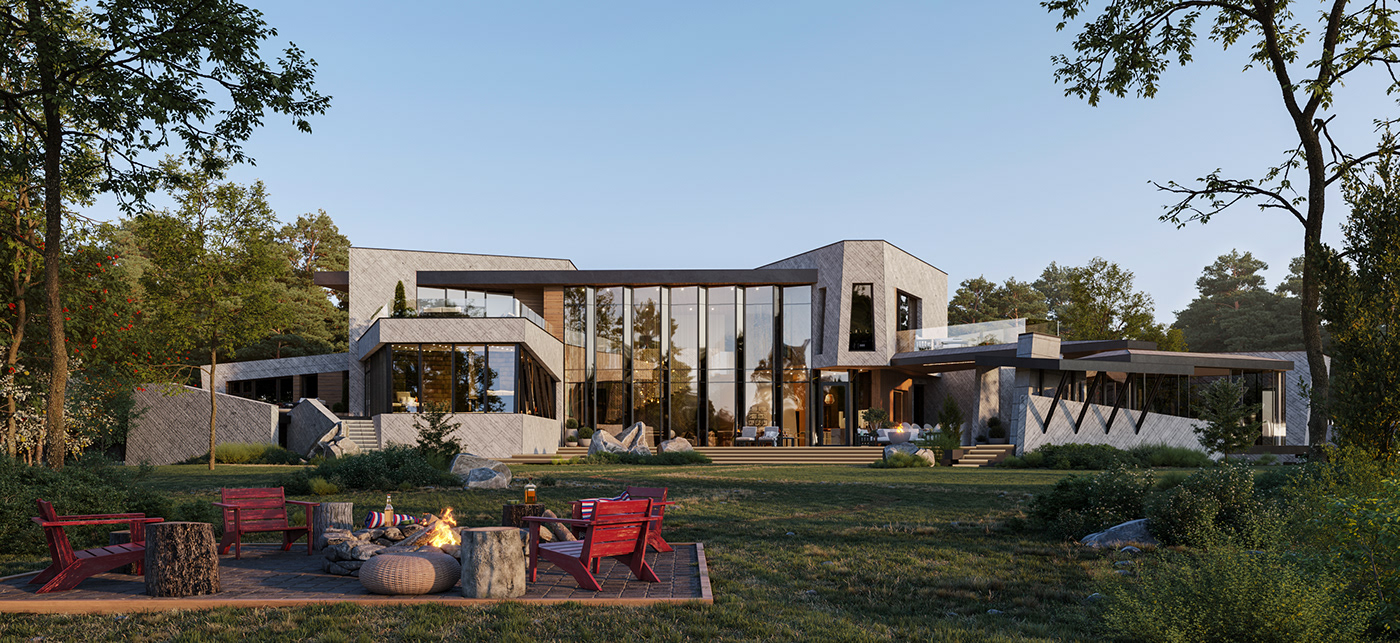ONEGINO
A bold concept for a comfortable country life
A bold concept for a comfortable country life
Total floor space: 1200 sq.m.

The task was to design a house for a young family with children. We discussed a set of rooms and clarified some important details. They purposefully didn't provide us with baselines and references not to limit a designer's creativity.

We combined two design solutions. The first, the house has no even and perpendicular walls. Areas are scattered like stones on the ground. There are living spaces between them, united by glass and filled with light. The second solution came unexpectedly from the client's failed surveying. We shrunk the house and highlighted the face of the building while cutting excessive volume.

FLOOR PLAN
The frontispiece is made of light sandstones with a beautiful pattern. The idea came from soviet architecture where sandstones were used for administrative buildings, publishing houses and broadcasting centers.







