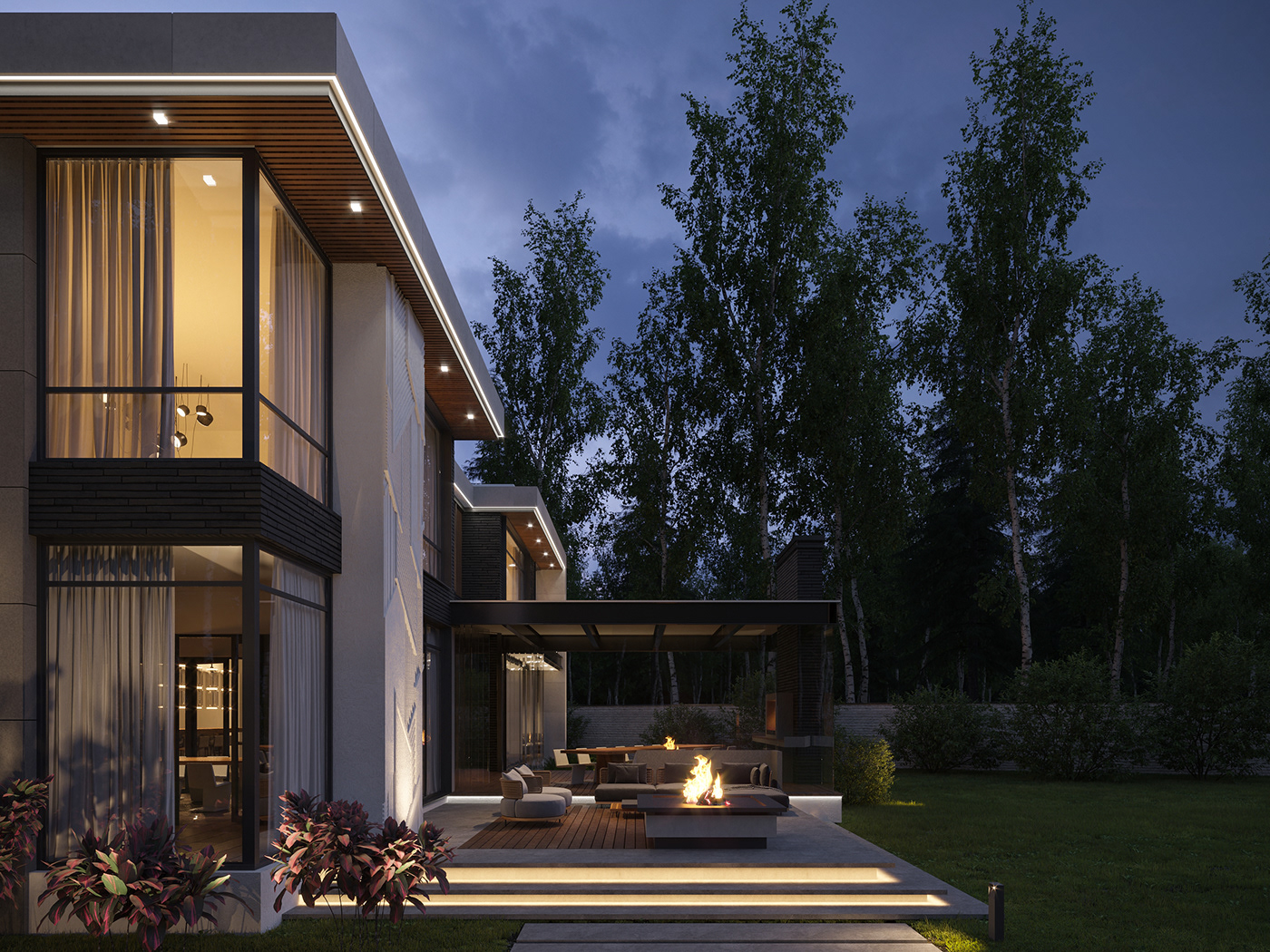MONTEVILLE
A modern house with a terrace and a barbecue zone
Total floor space: 600 sq.m.

The client had no idea what their ideal future home should look like. The main priorities for them were functionality and aesthetics. We proposed the concept of a modern house with maximum glazing of the facades.

Picture windows remove visual barriers between indoor space and outdoor environment and fill rooms with light. Moreover, it allows you to enjoy the surrounding nature from anywhere in the house. A huge picture window on the main façade allows maximum light into the central hall with a staircase.


FLOOR PLAN
The ground floor is divided into residential, technical and entertainment quarters.
Such an organization of space allows to move around as comfortably and quickly as possible.



A kitchen-dining room on the ground floor opens onto a spacious terrace with a large table and barbecue area, which can be used all year round.




